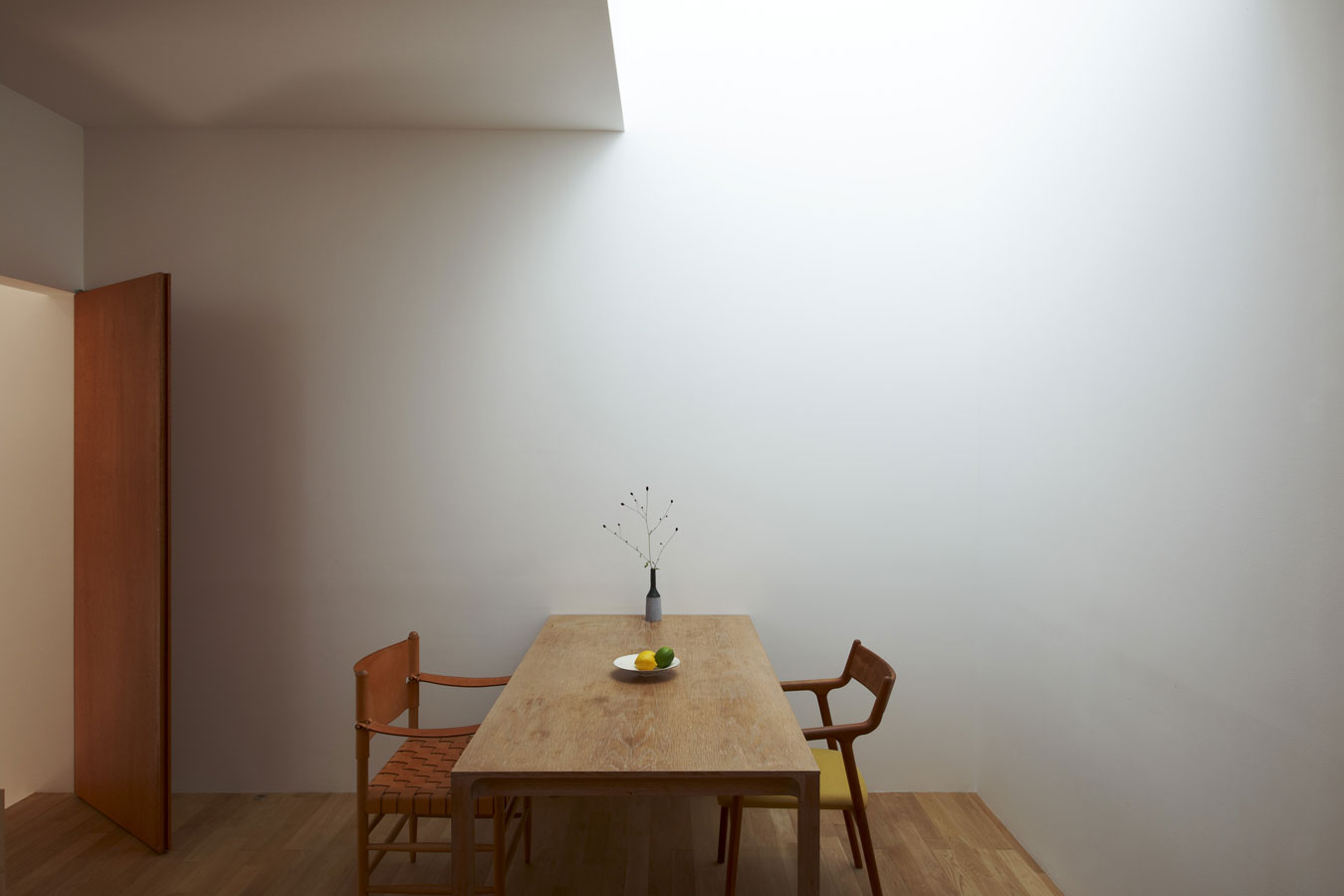
House in Futakoshinchi by Tato Architects
Casually standing at the end of a narrow alley of Kawasaki, the three-story house was built on just 4.8×7.4 meters plots but vertical split into six levels at 8.2 meters in height.
In contrast to the dark broiled cedar facades, the white interior filled with sunshine through three floors with a skylight covering the top. These wood staircases appear in the room in various places.
Architects: Tato Architects / You Shimada
Location: Futakoshinchi, Kanagawa, Japan
Photography: Mitsutaka Kitamura
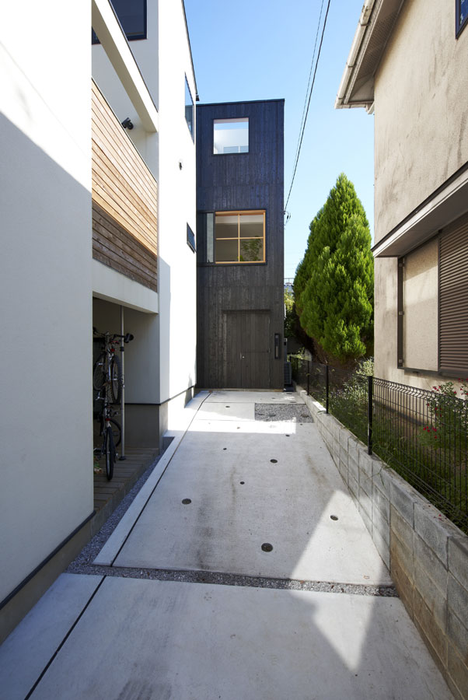
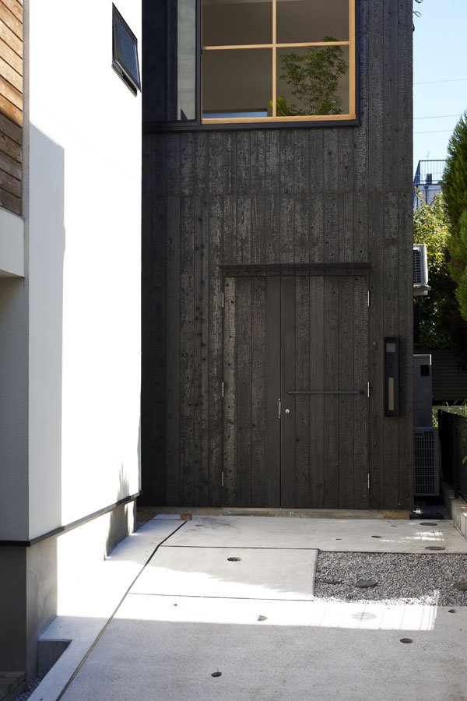
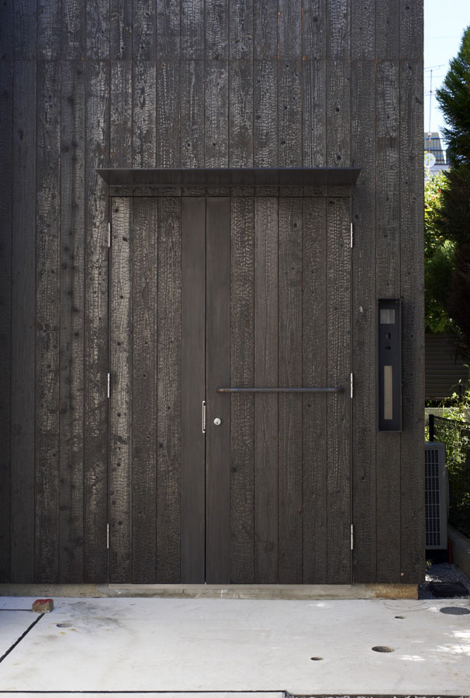
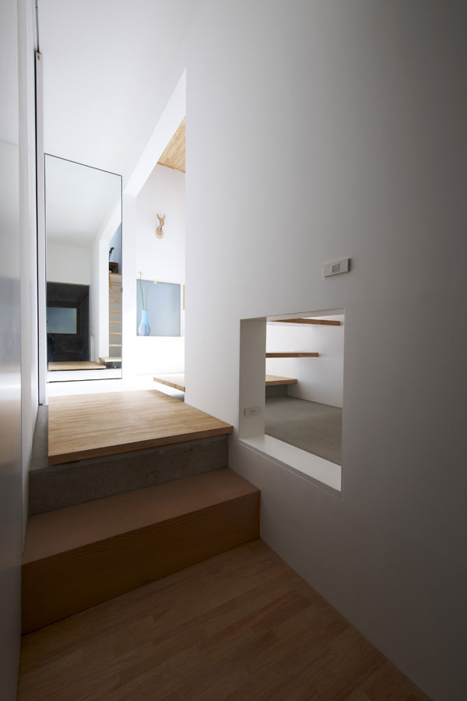
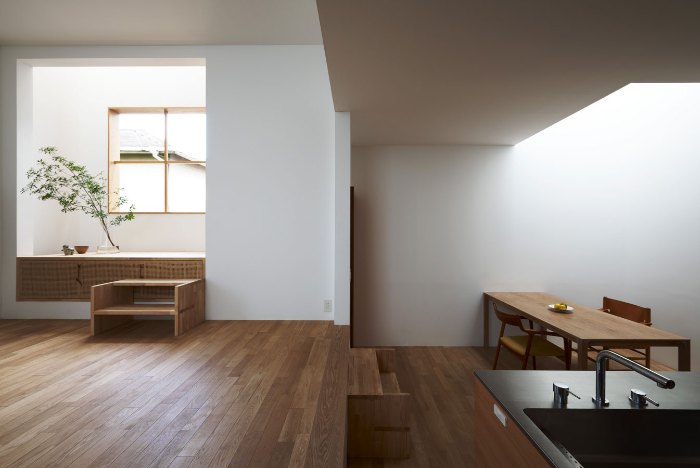
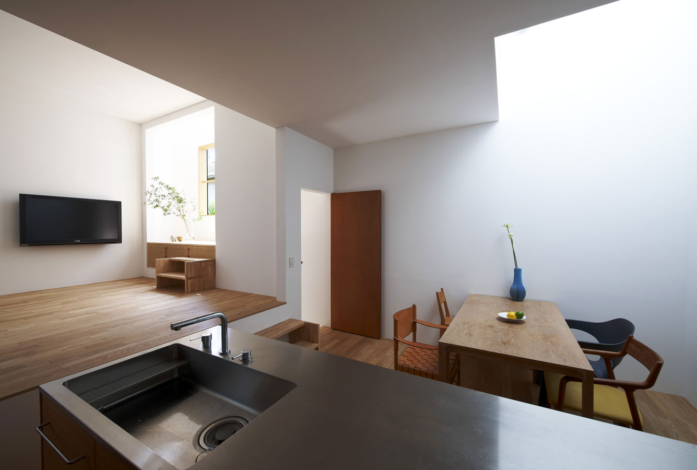
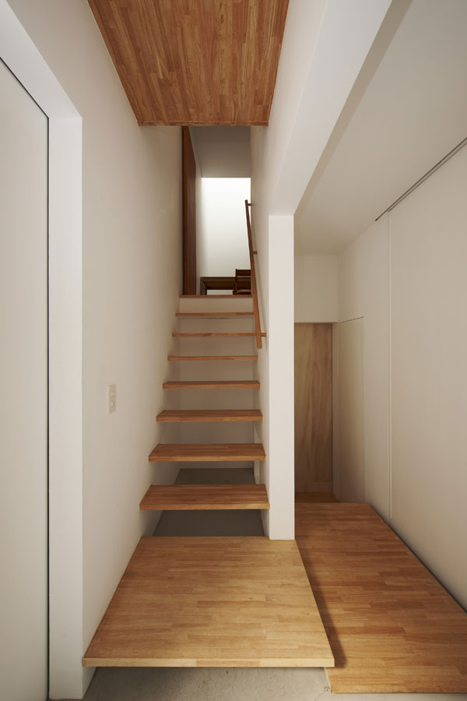
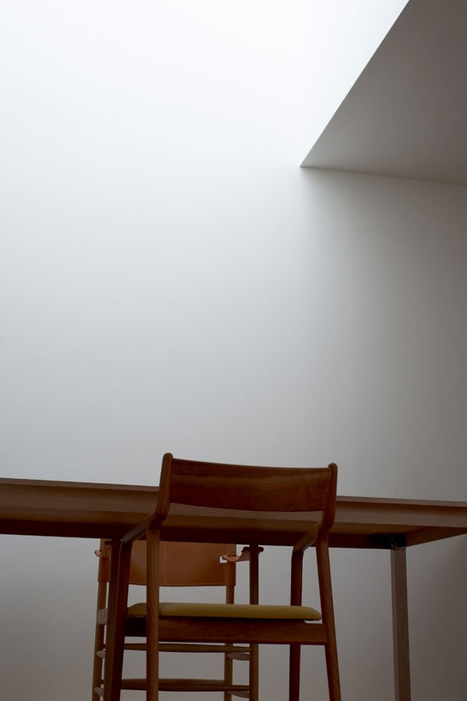
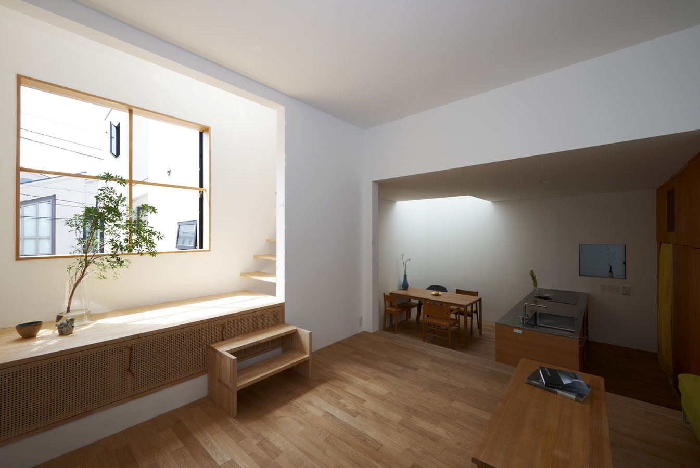
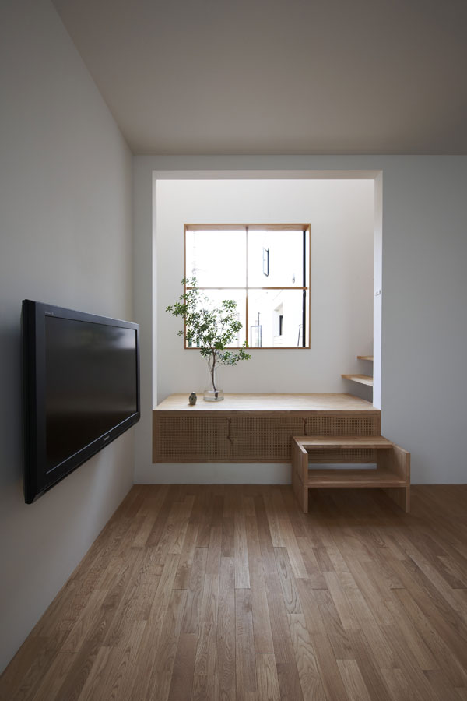
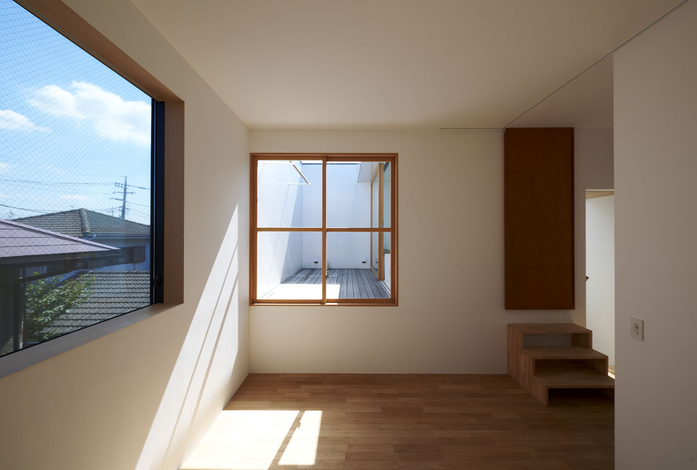



Inspiration from architect:
all these rooms of different nature are combined with coordination. The inside of the stairwells cannot be seen from each room but the sunlight is delivered to each room through the skylights and through the stairwells. This invisibility together with leaking light is giving a sense of ever expanding space in a small building.