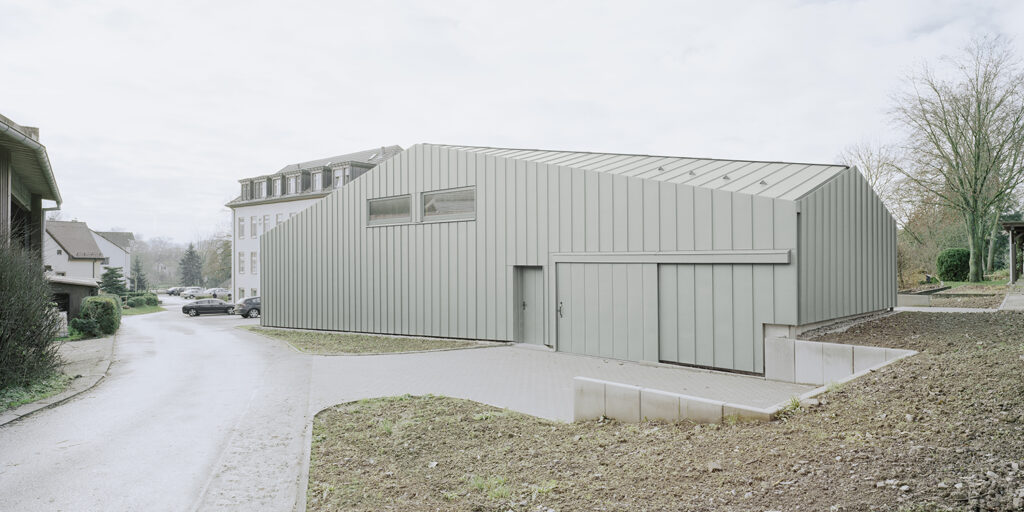
Hangar XS by Ecker Architekten
Situated in the Odenwald low mountain range, the Hangar XS is a maintenance garage and storage building adjacent to the “The sun garden” – which is a foundation that takes care of the living and the elderly.
Architects: Ecker Architekten
Location: Buchen, Germany
Photography: Brigida González
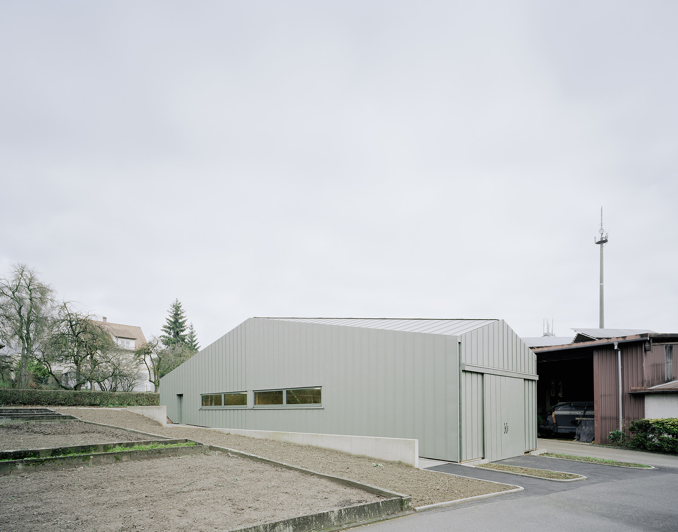
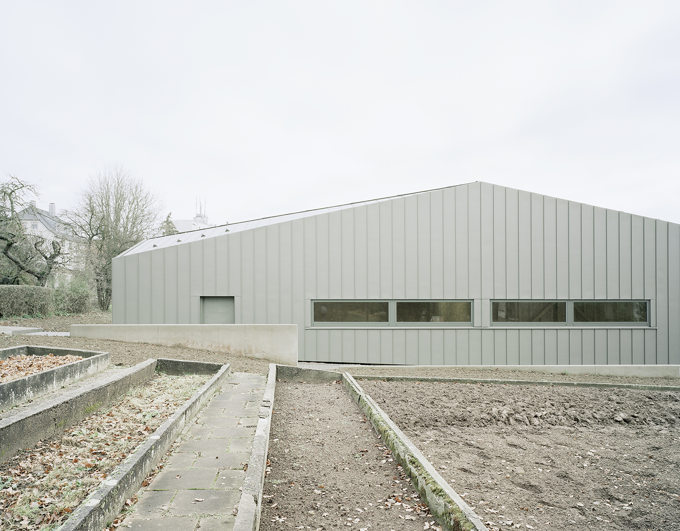
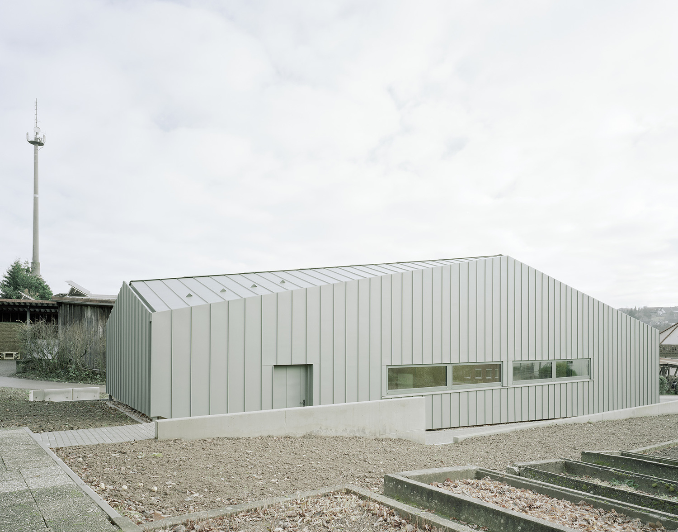
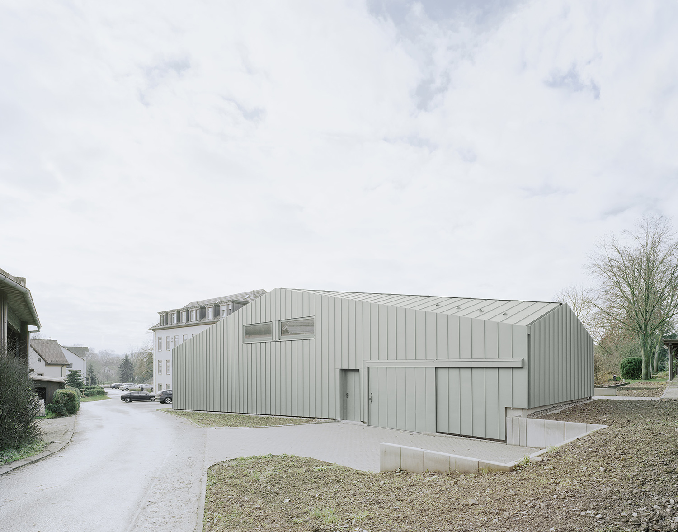
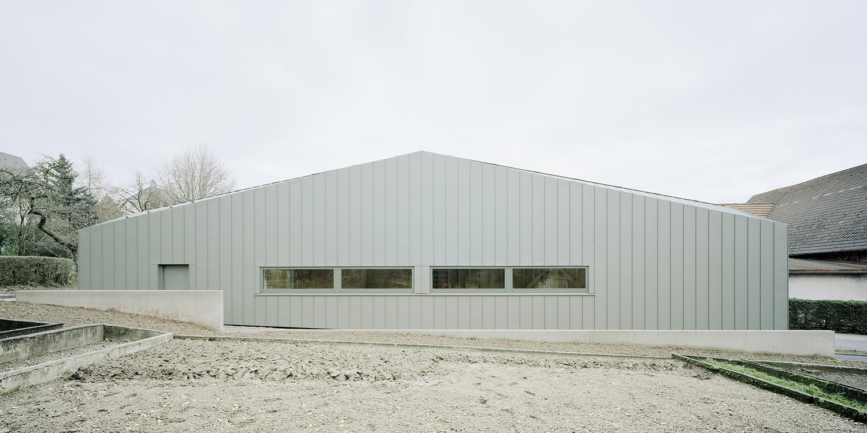
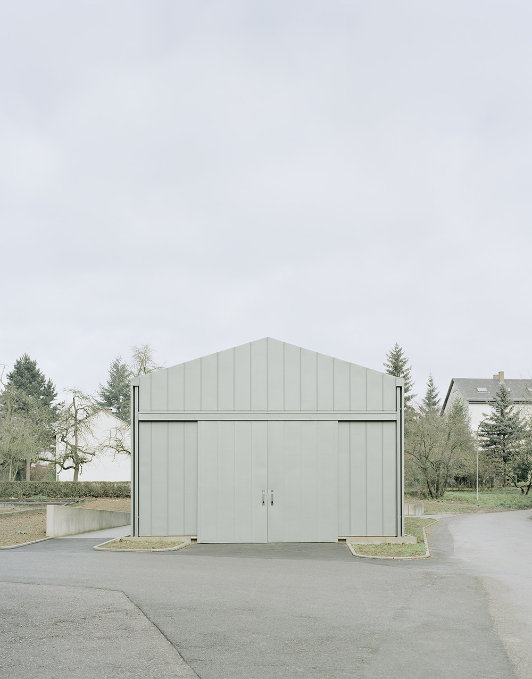
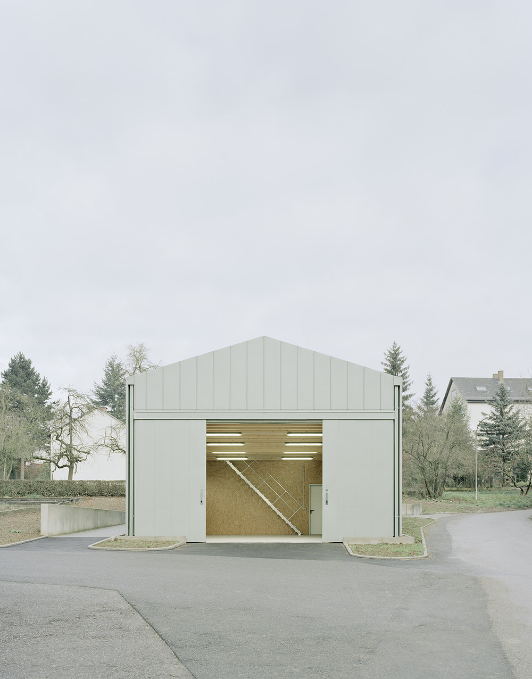
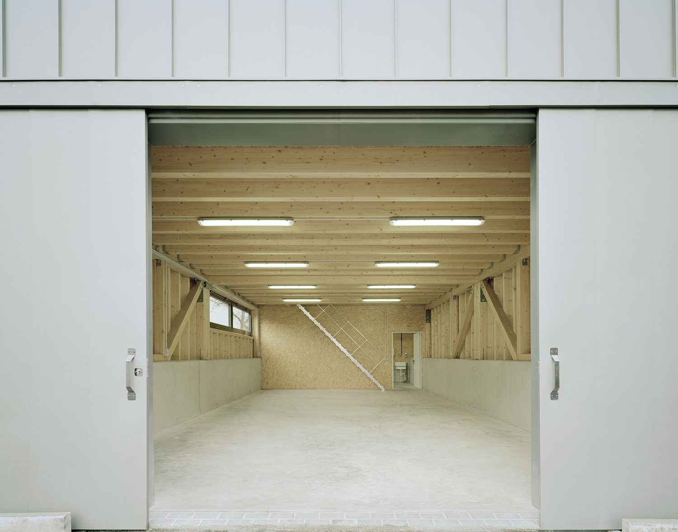
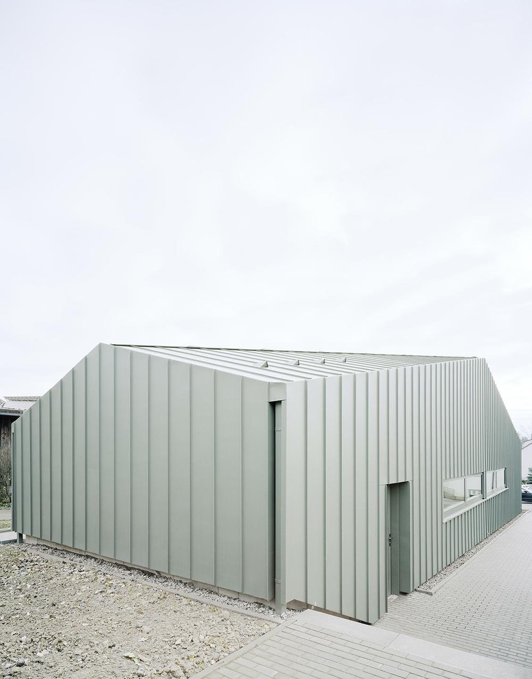
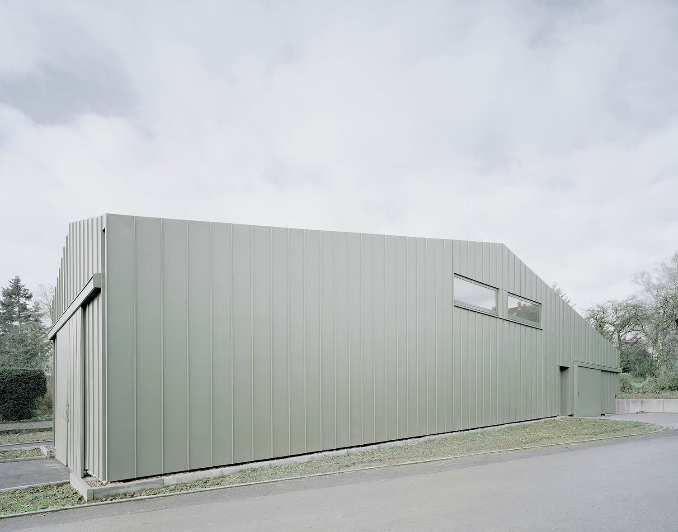
Designed with a simple farm form and timber frame construction, the building’s facades and the folded roof are covered with the uniform shell of gray-green titanium zinc. The storage volume is maximized by the triangular shape.
The facades show the different uses: To the south sits a sliding gate for the garage of commercial vehicles. The north facade is surrounded by a low concrete wall and forms the storage bin for green waste. The east façade is flanked by a highly traversed Wirtschaftsweg; here is the access of refuse collection vehicles.
Inspiration from architect:
…its folded roof, the geometry of which is defined by the triangular framing of the gables on all four sides of the building. this geometry is nearly impossible…