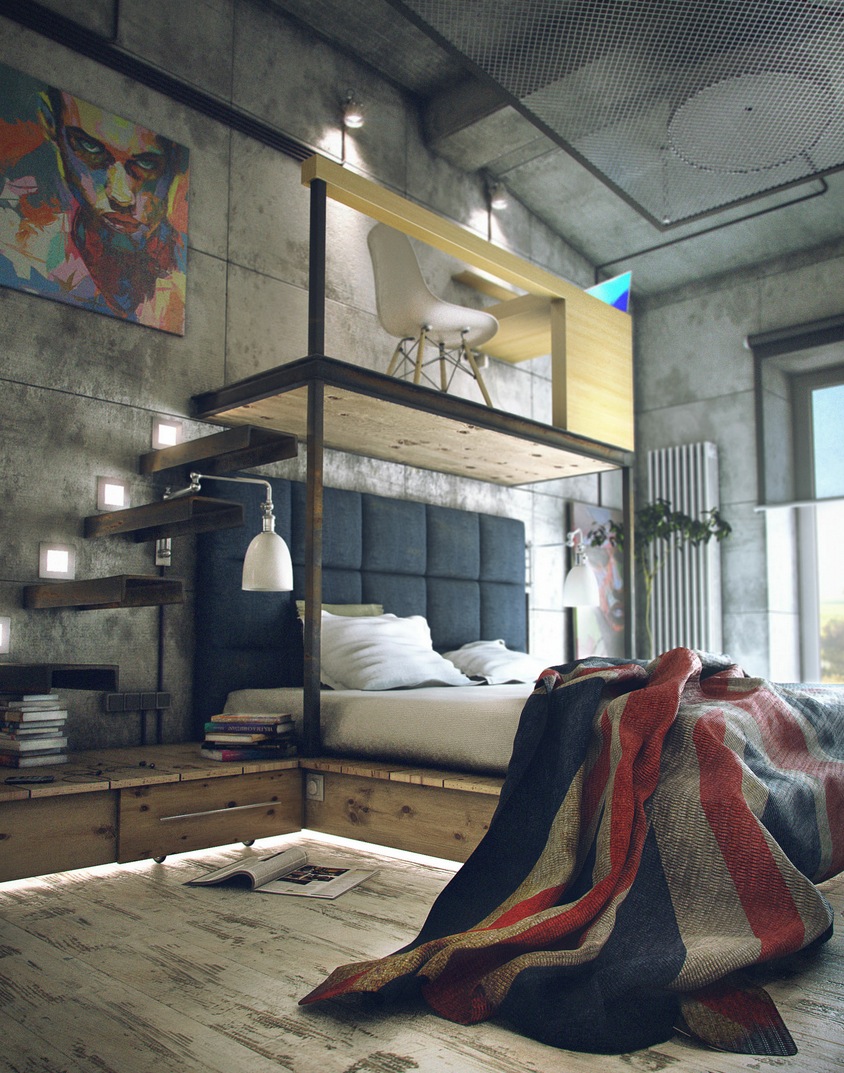
Casual Loft Style Living / Maxim Zhukov
Fledgling Russia designer Maxim Zhukov has created these wonderful visualizations of a trendy young loft space, full of the type of casually industrial style that just works.
Interiors: Maxim Zhukov To Taste
Location: Saint-Petersburg, Russia
[show_AdSense float=”left” ad_client=”pub-9860894674599981″ ad_slot=”8652089039″ ad_width=”336″ ad_height=”280″ ]
This loft is situated near Saint-Petersburg, Russia. Typical 3-room apartment (77 sq. m.) with a lot of non-usable spaces becomes a new united, open-space apartment with different mezzanines, podiums and balconies. High spaces, microcement, old-style bricks, exposed wiring, steel beams – all this make an interesting, creative atmosphere.
This project is under construction now. A customer of this loft apartment is a director of a large Russian sport shops chain. This person has active, modern, colorful lifestyle, he is interested in various sports, travels a lot, following the latest trends and he wants to have his own, exclusive style. He hates chandeliers, lacquered oak, many golden details and other attributes of the pretentious “palace like” style, typical for Russian rich people. That’s why he ordered me modern, dynamic, open loft space, with dramatic industrial atmosphere, old-style textures and rich colored decorative elements which help to create coziness, warm living space.
Main decorative idea is based on yellow/black industrial warning signs or fencing stripes, which are used on construction and places of incident. Large prints on every door like “EXIT” or big “WC” sign help to navigate and give to dramatic looking space a little bit fun. A special task was to use the maximum height of the mansard floor (3.8 meters), for this reason we make podiums in the kitchen and bathroom, a niche-bed in the child’s room and the big construction of a mini-balcony (where the owner is going just to sit and view his photos from trips on laptop) in the bedroom.
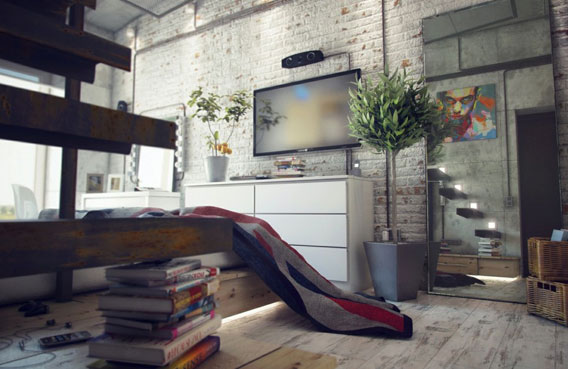
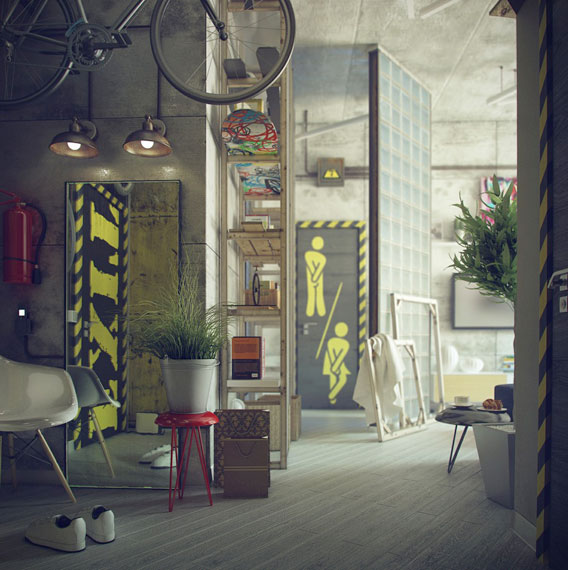
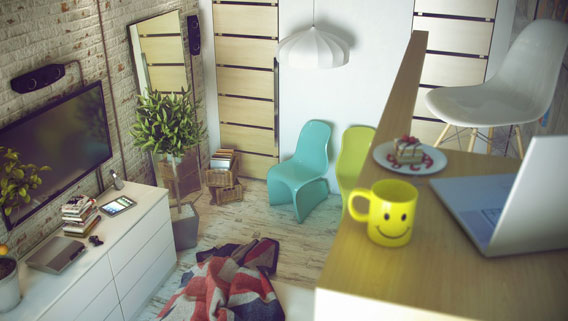
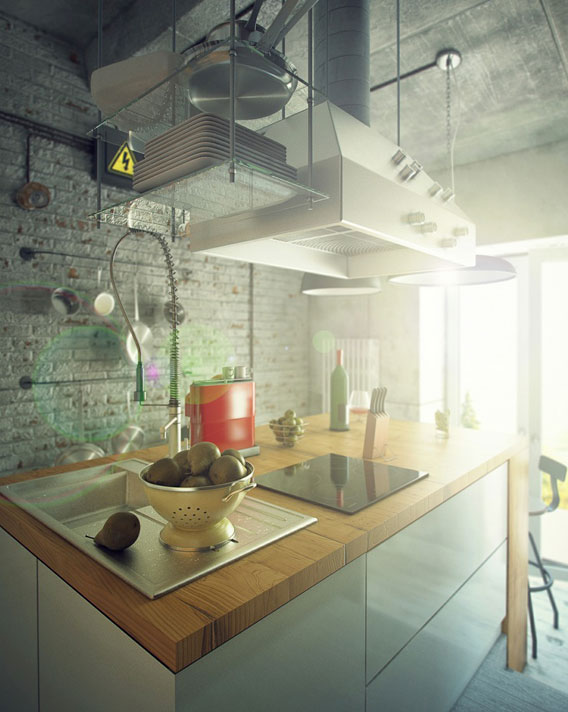
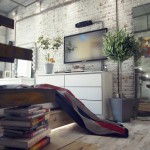
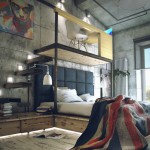
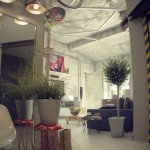
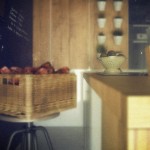
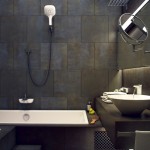
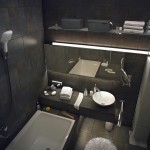
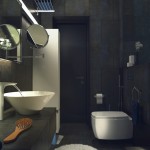
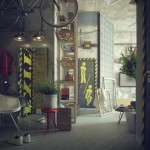
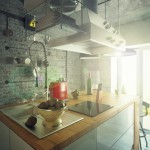
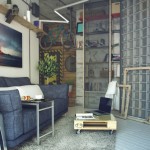
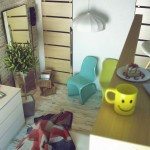
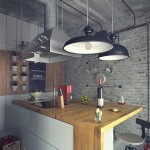
11 thoughts on “Casual Loft Style Living / Maxim Zhukov”
Comments are closed.