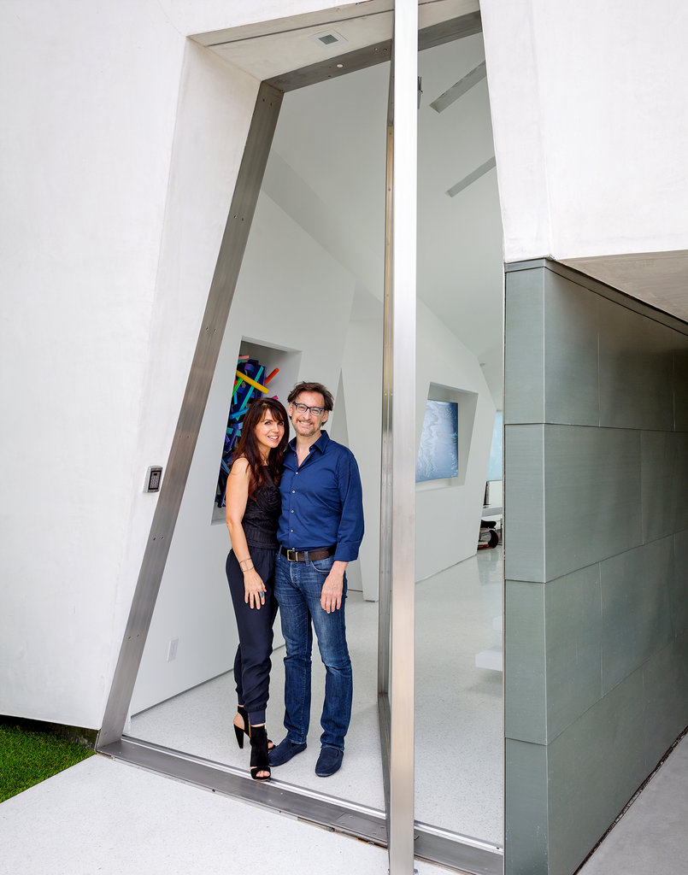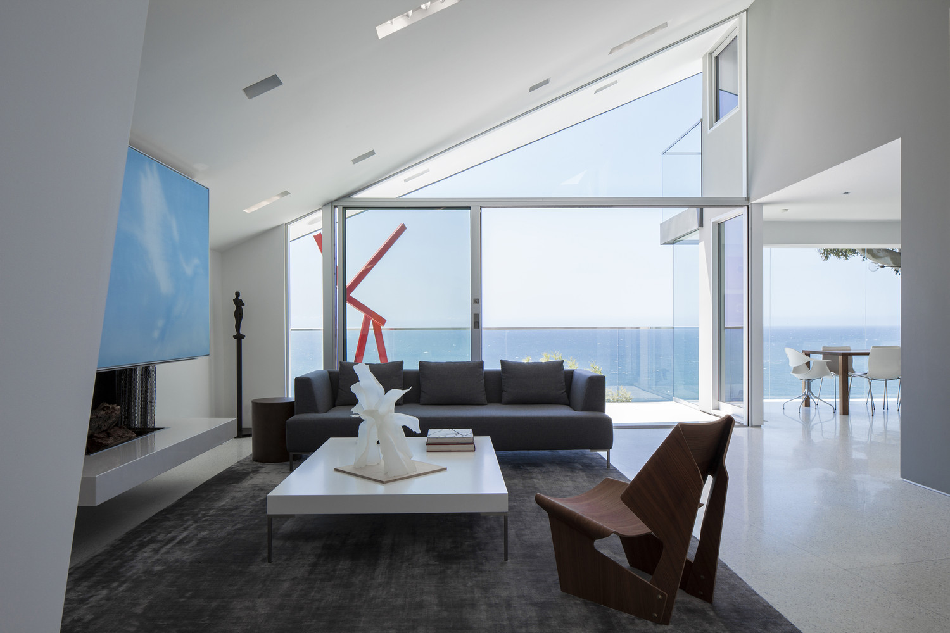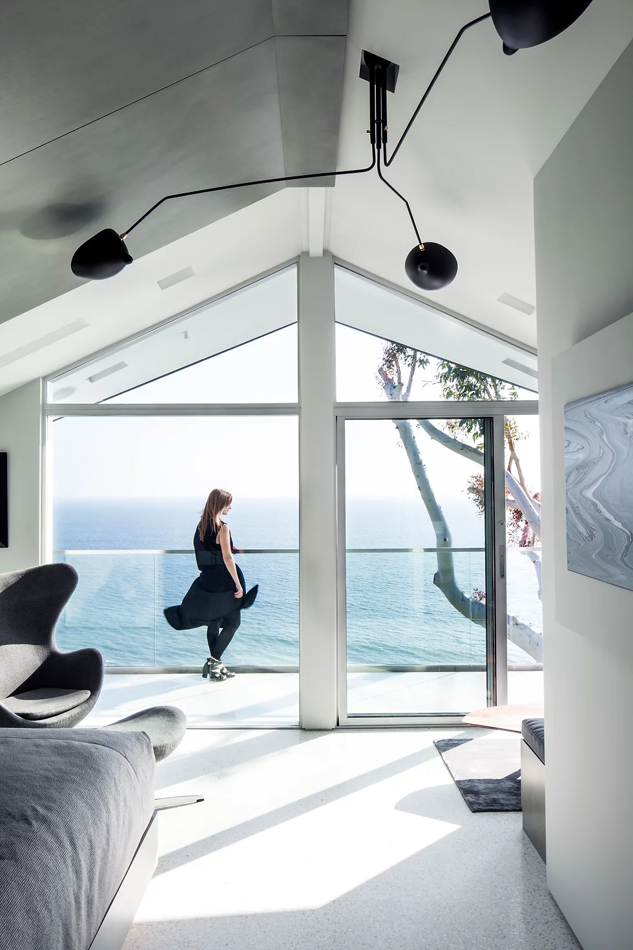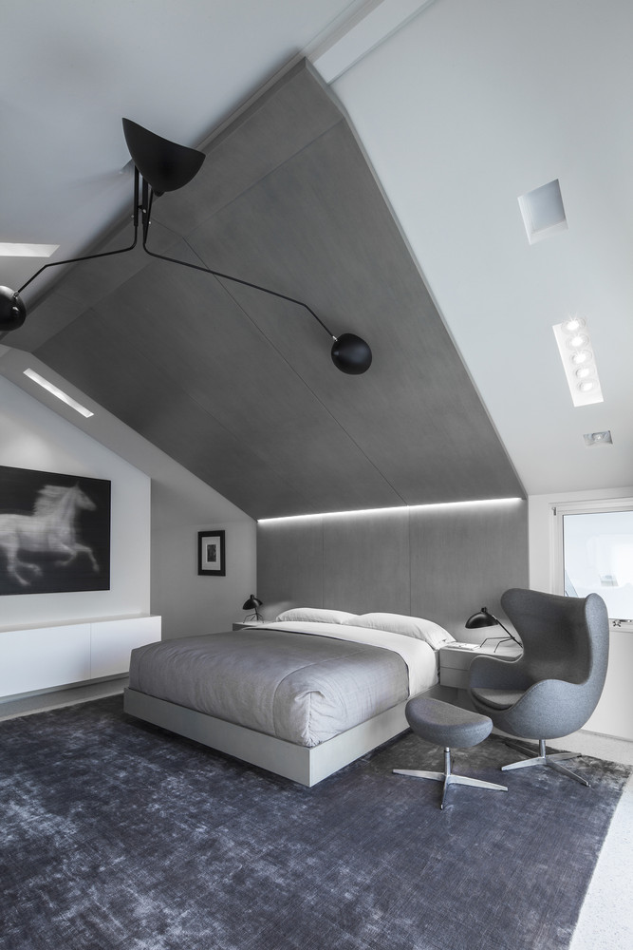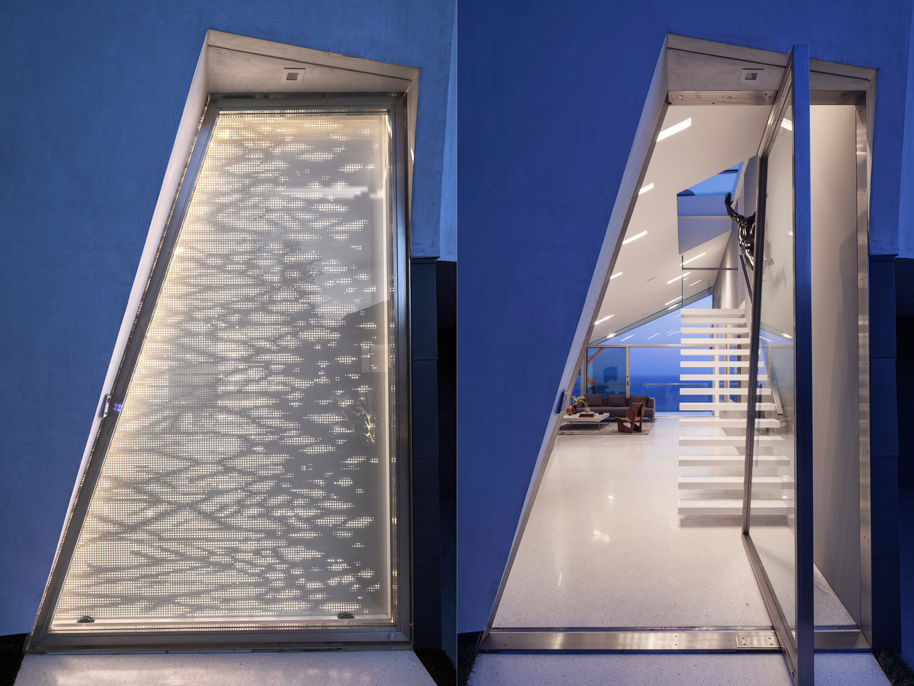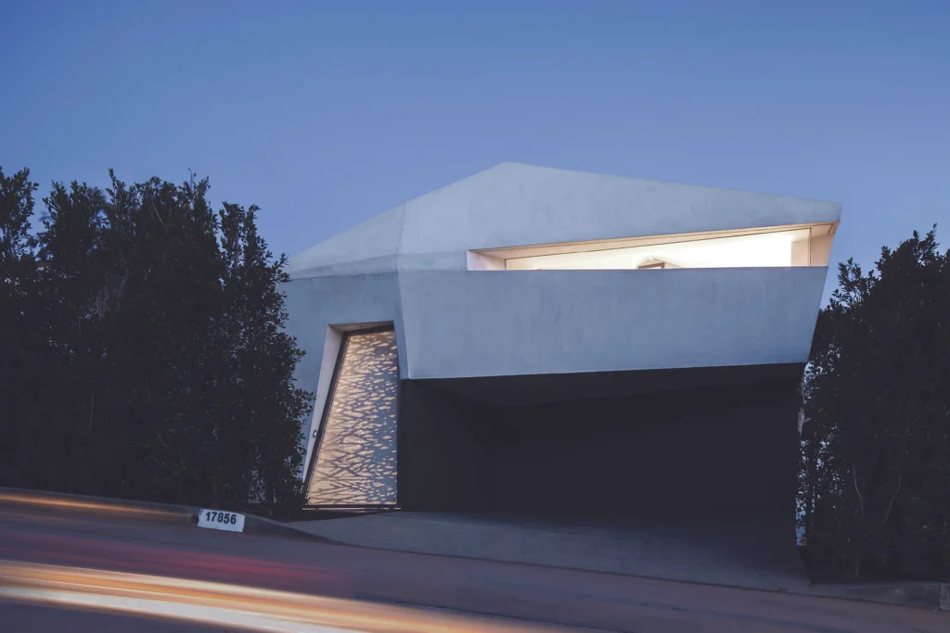
Montee Karp House by Tighe Architecture
With the help of architect Patrick Tighe who cost $1 million, the Los Angeles couple Nina Montee and Harvey Karp had transformed a wood cottage into their modernist dream home.
Located on a hillside steep site overlooking the Pacific Ocean, this 230 sqm residence has a geometric shape roof and facades with a unique revolving door and garage.
Architects: Tighe Architecture
Location: Pacific Palisades, California, USA
Photography: Trevor Tondro
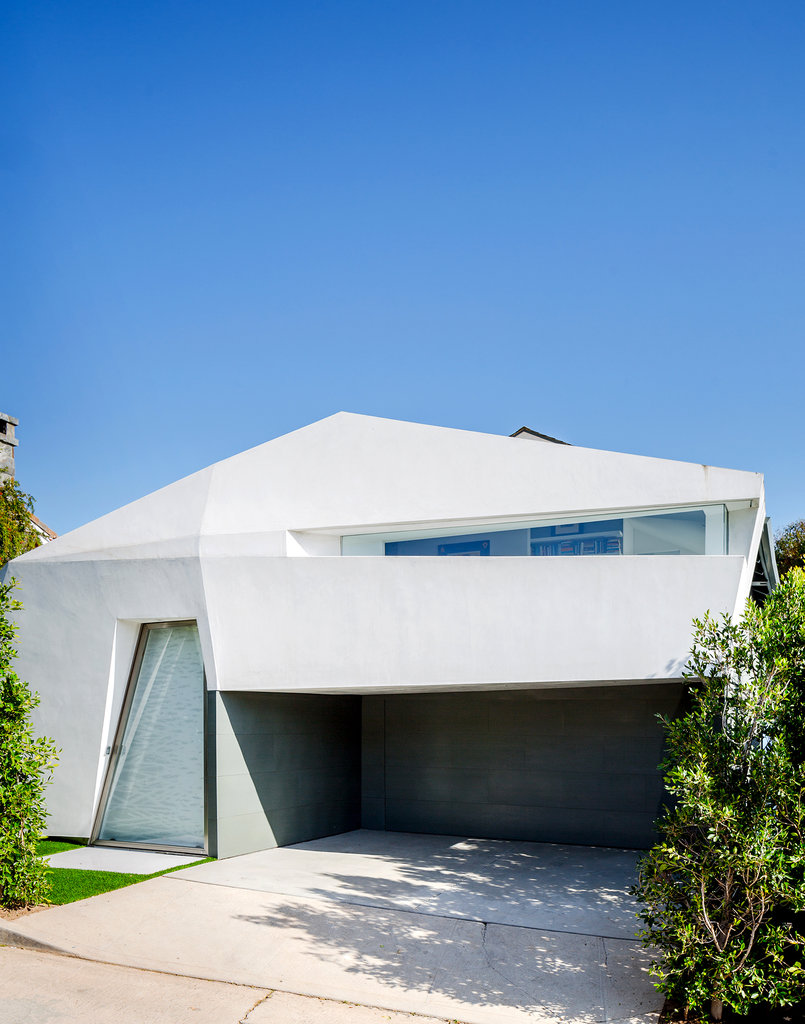

Inside is a gallery-like living space with a minimalist white interior, huge windows, and terraces open to reveal a sweeping view of the sea, a floating steel stair is impressive – light from the skylight above filters through the custom perforated stair and projects an ever-changing texture of shadow.
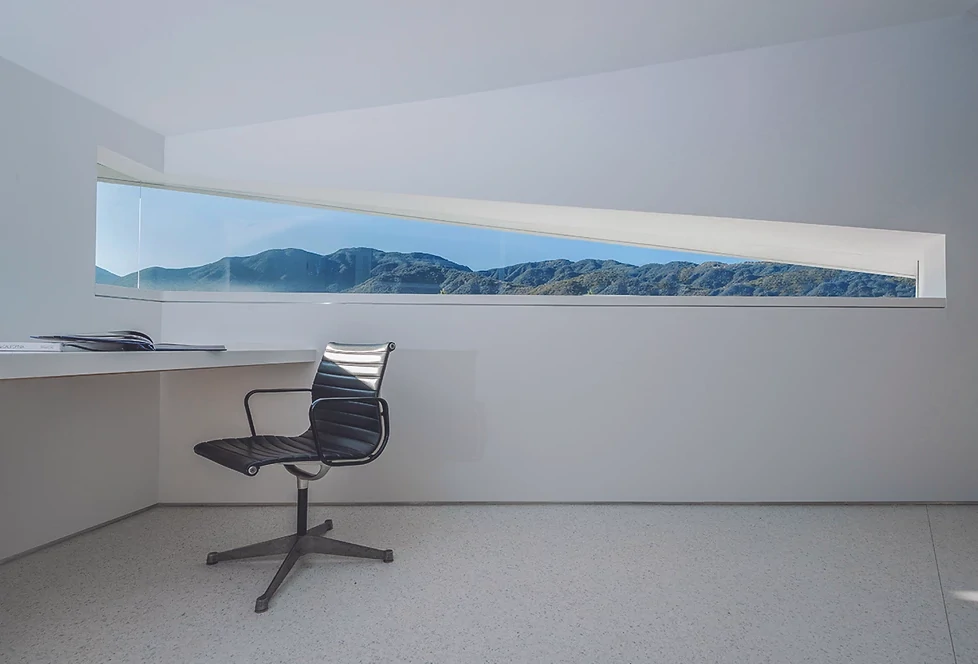
Inspiration from architect:
The geometry of the roof is accentuated to create a language of faceted surfaces. The articulated volume of the front facade of the building continues indoors to define the interior spaces. A blurring of the roof, wall, and floor planes occurs. A forced perspective is created, framing the extraordinary views out to the Santa Monica Bay.
