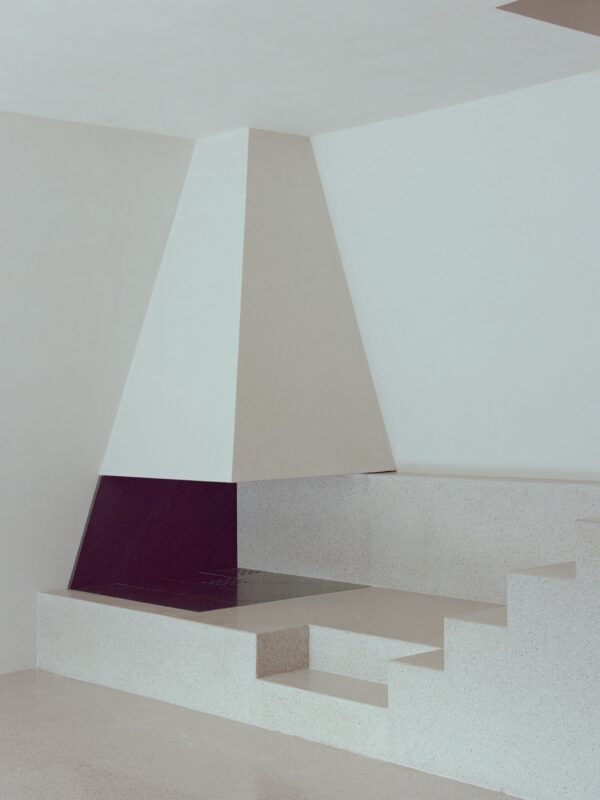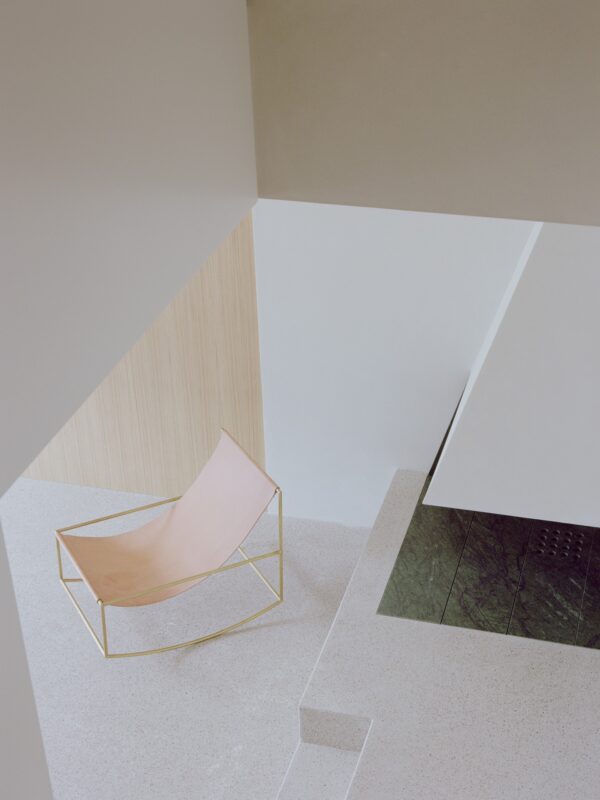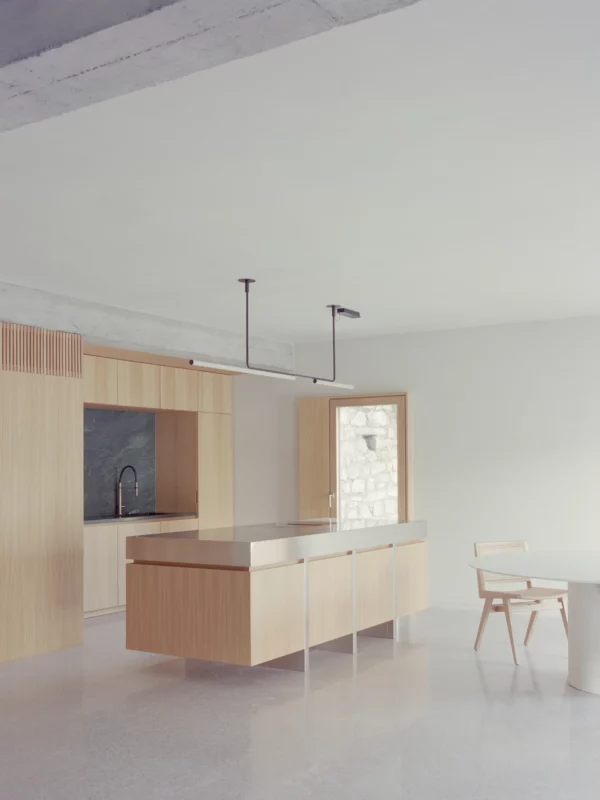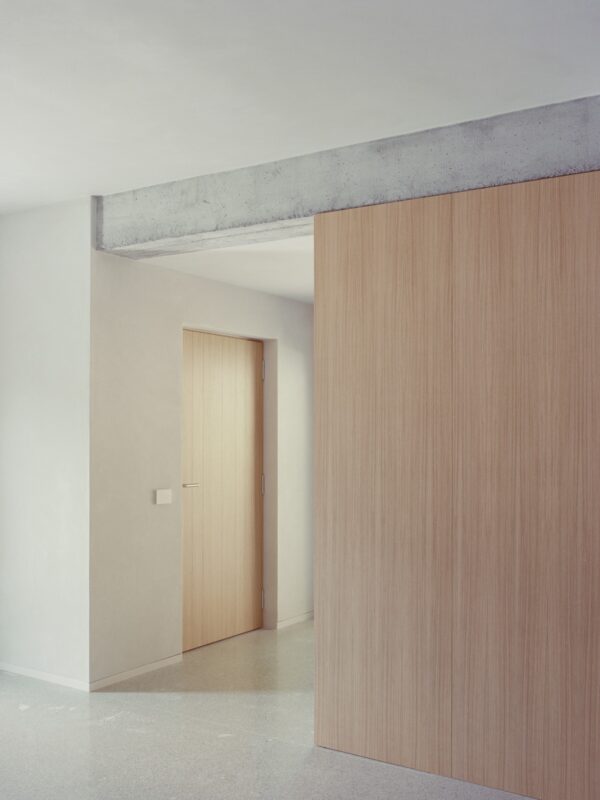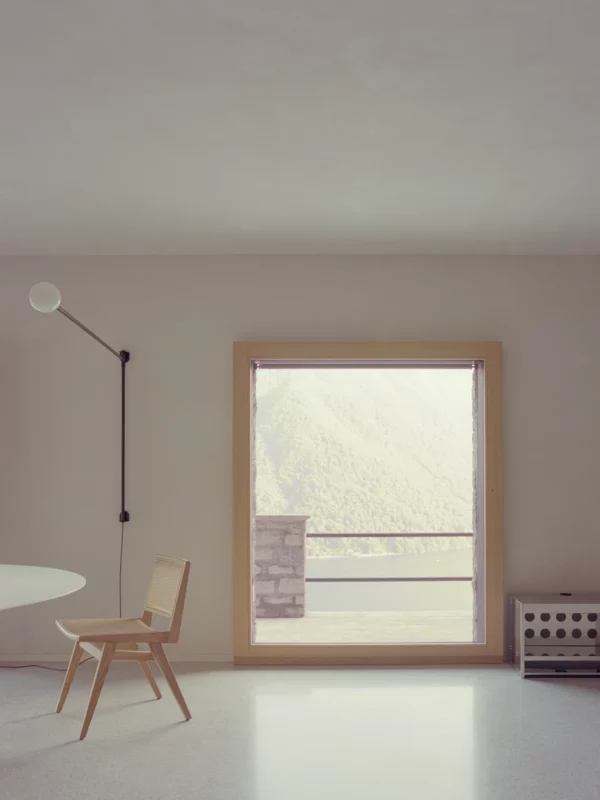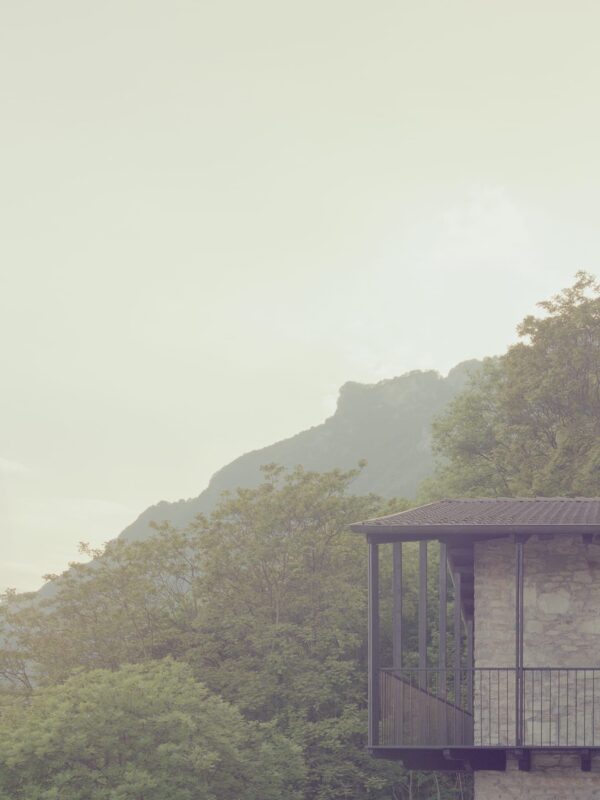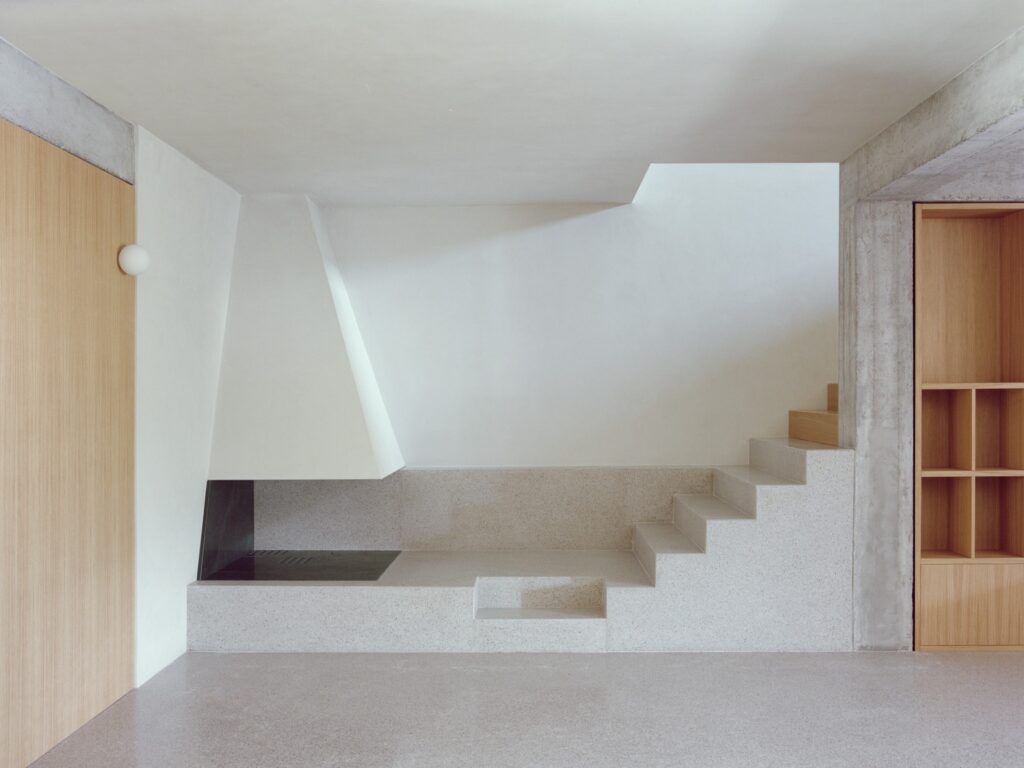
Casa sul Lago / Studio Wok
Architects: Studio Wok
Location: Lugano, Switzerland
Photography: Marcello Mariana
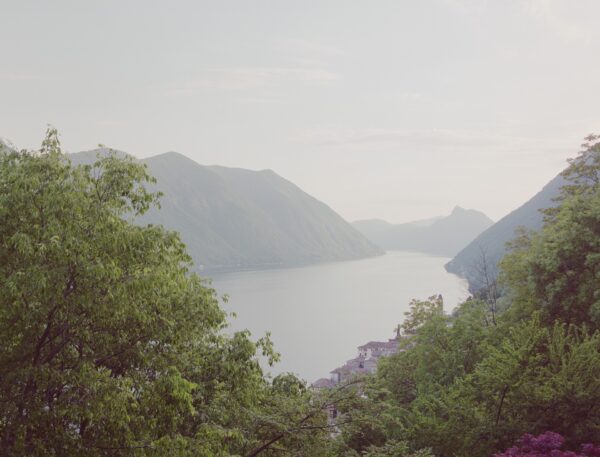
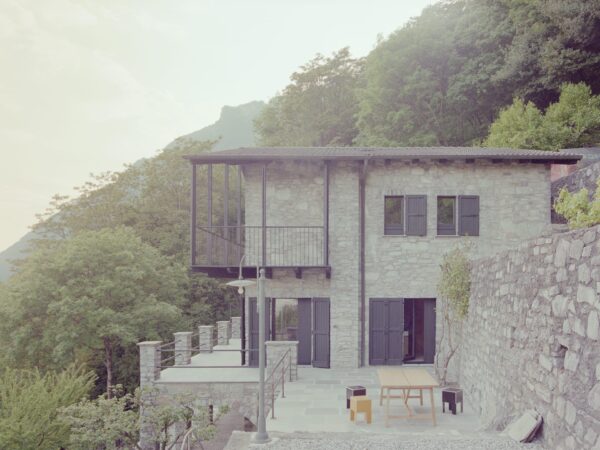
Rises on a steep slope of a mountain overlooking Lake Lugano, the house is a post-World War II stone building, that involves small but important interventions on the facades in addition to the complete renovation of the interiors.
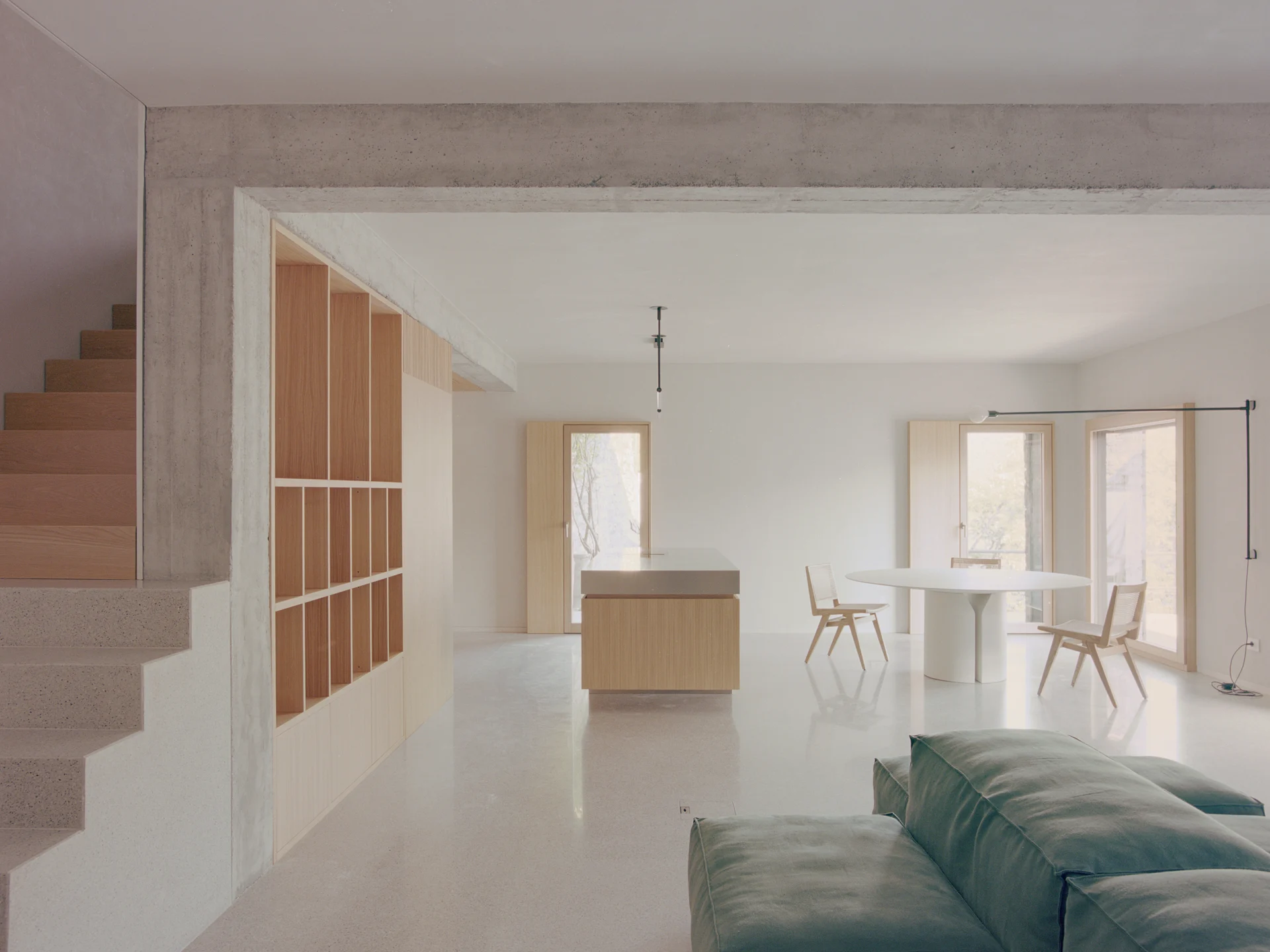
On the border between the urbanized area and the surrounding dense forest, the external wooden balcony, contrasting with the local stone facades, is redesigned the façades painted in black, establishing a connection with the light and dark shades of the vegetation and the landscape.
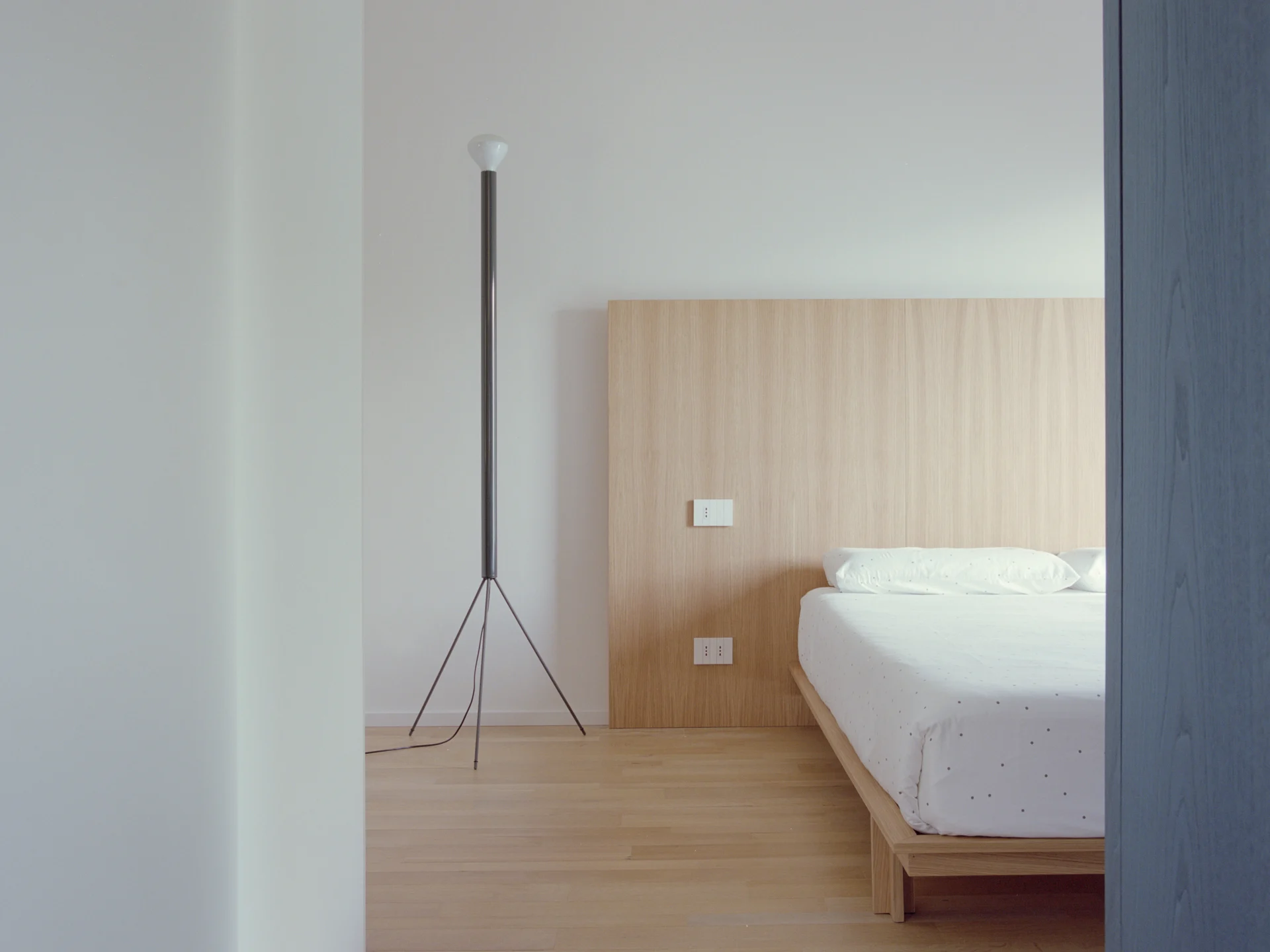
A large living area on the ground floor and the sleeping area on the upper floor, with three bedrooms overlooking the balcony facing south, towards the lake.
In the living area, the space is freed up through the creation of a service belt housing the kitchen, the closet, a bookcase, the staircase, and the fireplace, and the generation of an entrance area with a wardrobe and a service bathroom.
