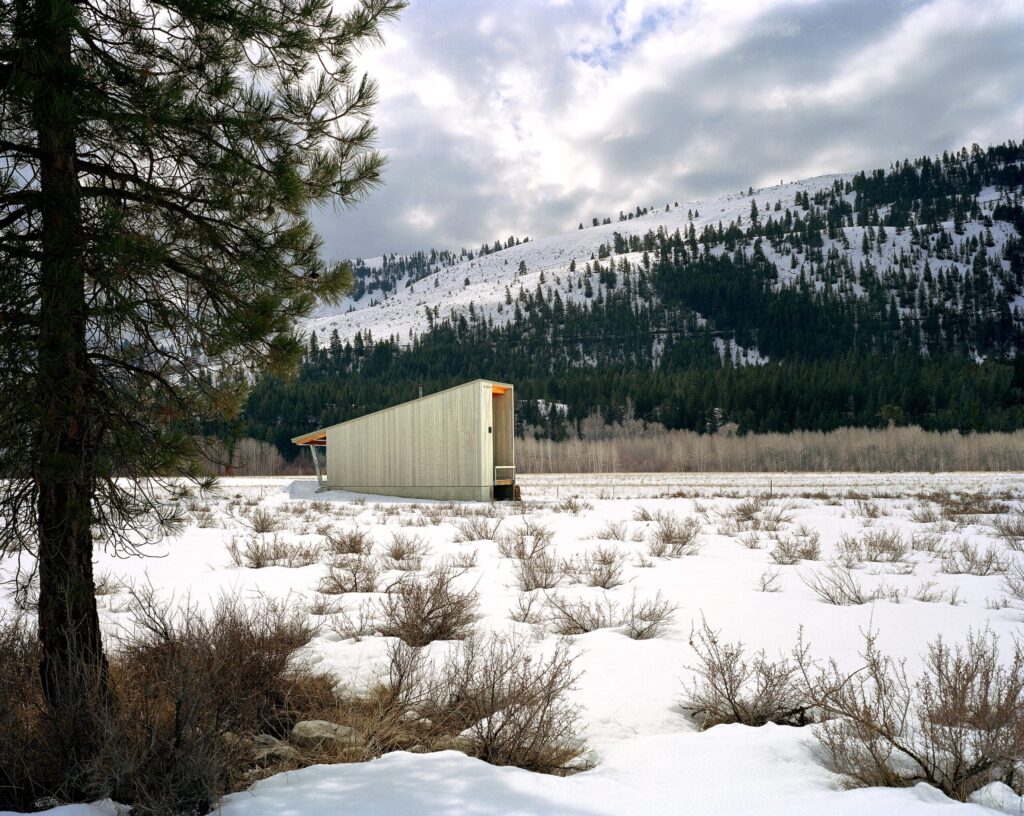
Methow Cabin by Eggleston|Farkas Architects
Situated on the valley floor a sparse meadow adjacent to cross-country skiing trails, the Methow Cabin is designed as a small retreat serving as a base for skiing and biking.
The shed has a sloped roof allowing snow to slide off easily, inside accommodate 6-8 people with a communal area for gathering and dining.
Architects: Eggleston|Farkas Architects
Location: Winthrop, Washington, USA
Photography: Courtesy of Eggleston|Farkas
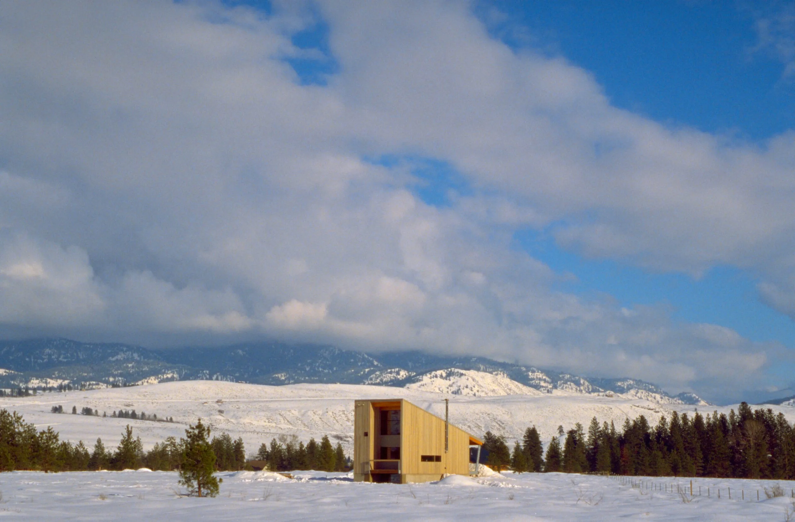
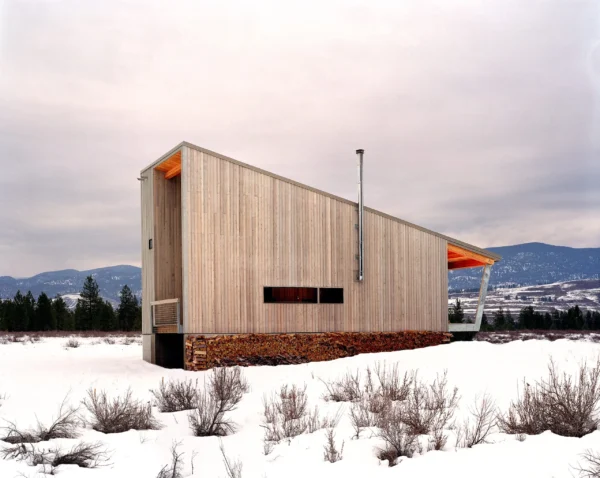
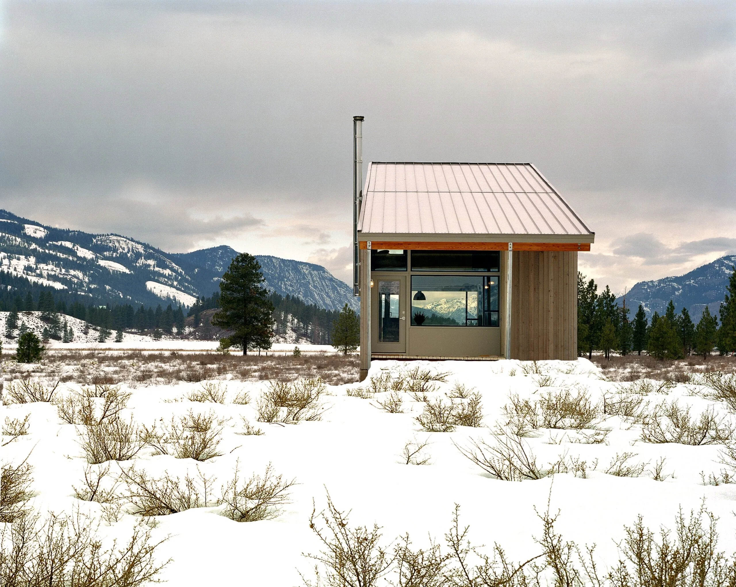
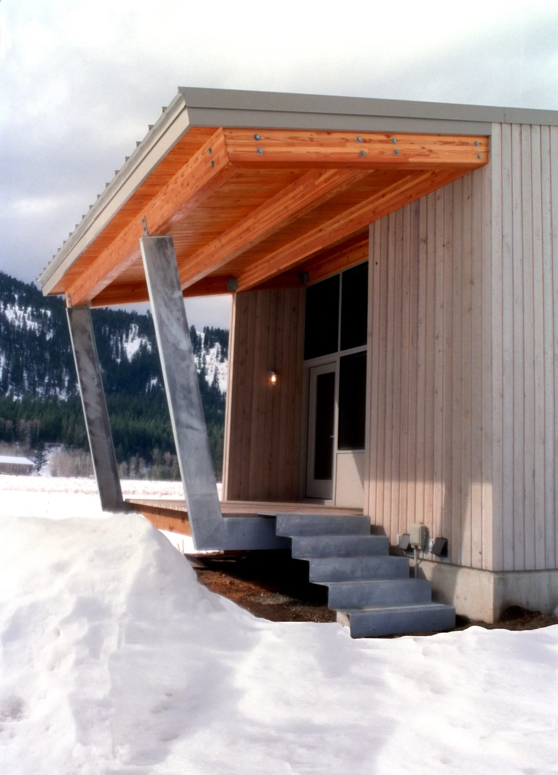
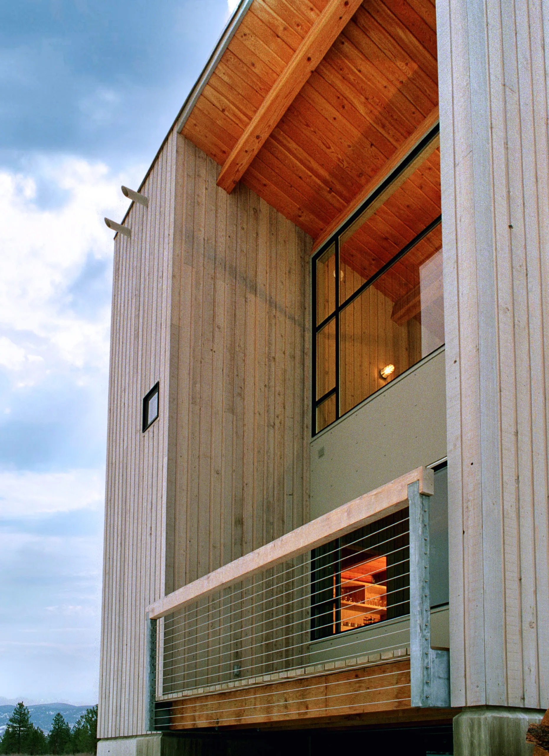
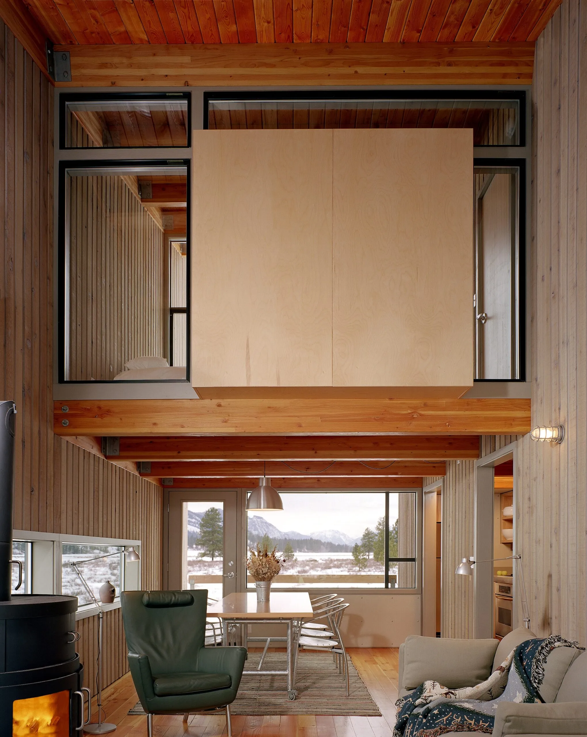
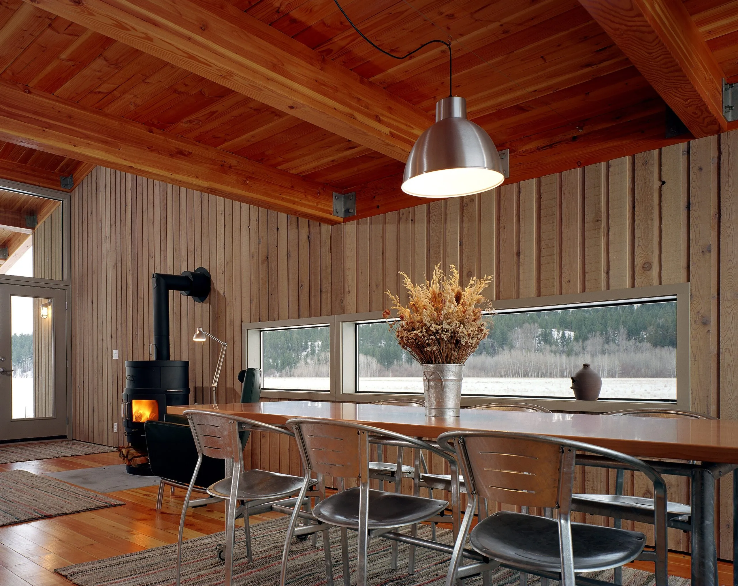
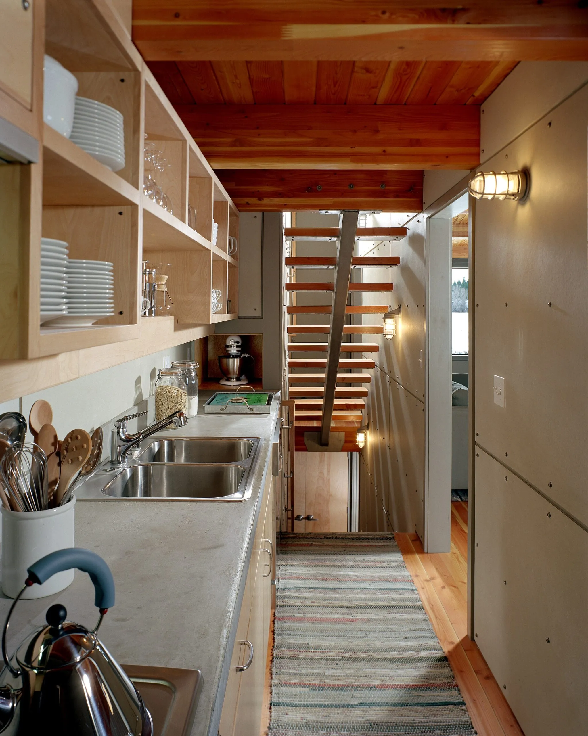
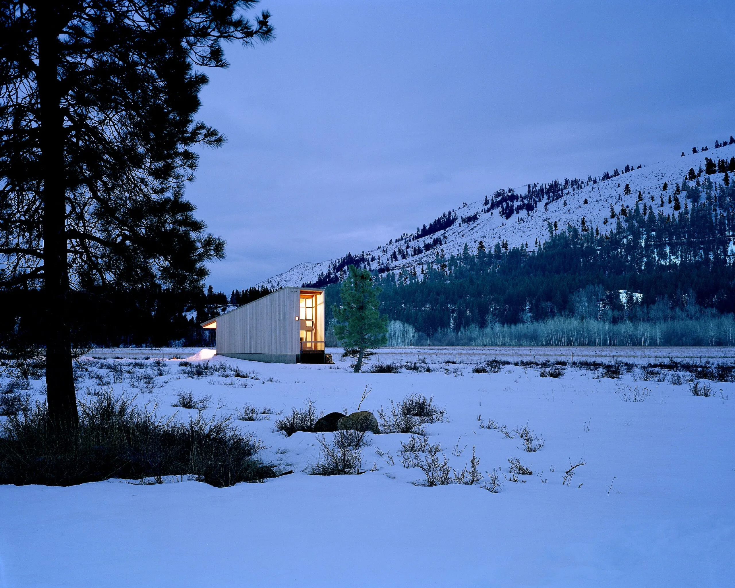
Inspiration from architect:
The building is aligned with the valley, opening at the ends to focus on the views up and down the valley. The service zone shields the living spaces from the road. A slot window – positioned for seated viewing – frames skiers gliding by.