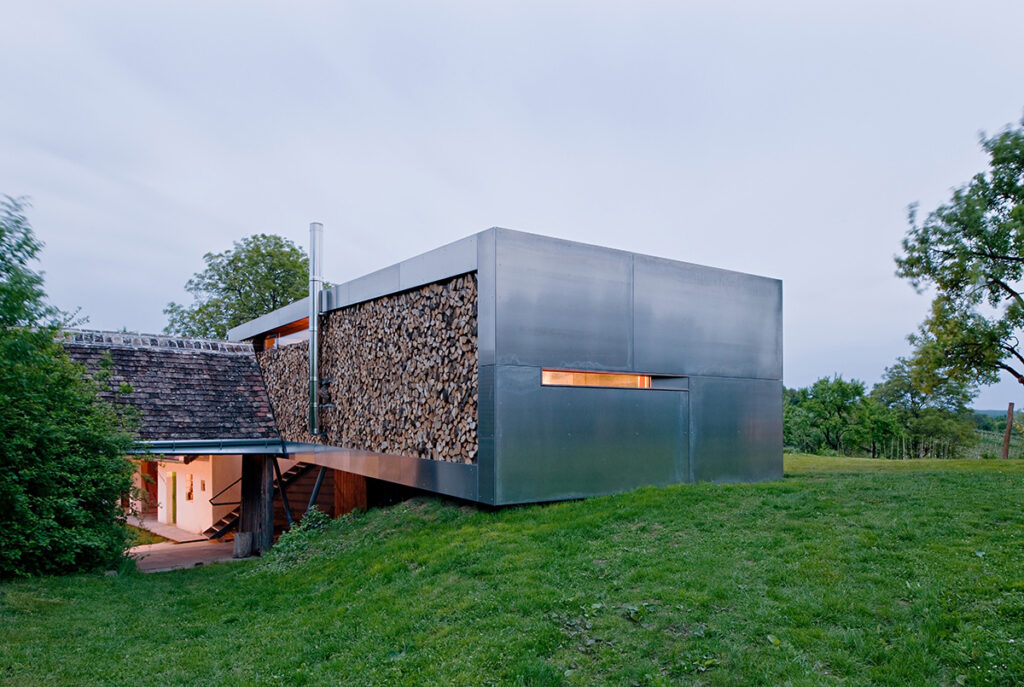
200-year-old Farmhouse Renovation and Extension by Propeller Z
Carmen Wiederin and Philipp Tschofen from propeller z have transformed a desolate farmstead into an atmospheric refuge.
Architects: Propeller Z
Location: Fahndorf, Austria
Photography: Hertha Hurnaus
Located in a rural village about 60 km north of Vienna, a 200-year-old farmhouse was created according to the traditional pattern around an inner courtyard, with a traditional U-shaped layout.
Propeller Z has renovated it in a very basic way and retained its roughness charm, meanwhile completing a 60 sqm new addition as supplementary living space and kitchen.
The new building opens with generous glazing towards the south, while the western and northern sides are almost completely closed. A light steel staircase leads to the old farmhouse and a small courtyard.
The geometry of the new component allows a natural integration into the context, stacked on the north side in the aluminum shell firewood logs creating contrast by its old roof tiles texture similar to a formal connection to the rural environment.
The interior space forms a single volume housing a living space and an open kitchen. The ceiling is clad in marine plywood, the floor consists of exposed concrete. The continuous bench also contributes storage furniture and a brick oven base.
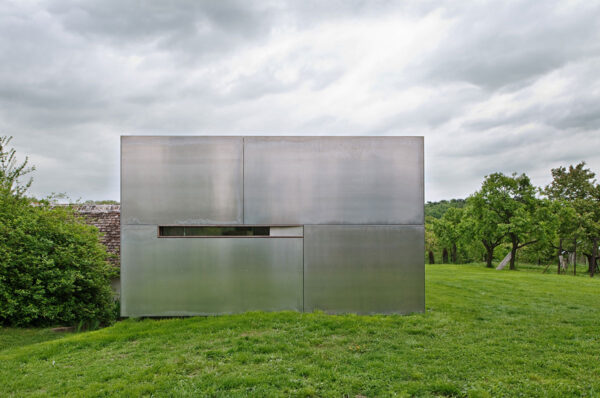
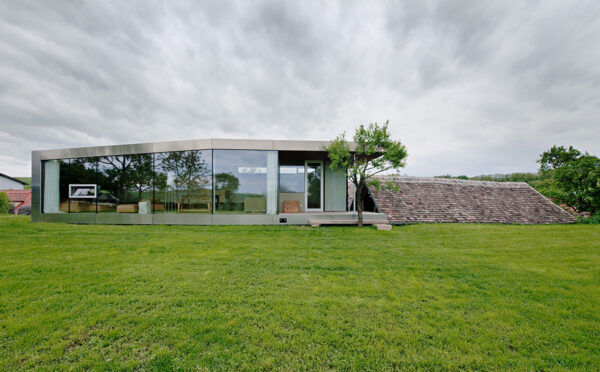
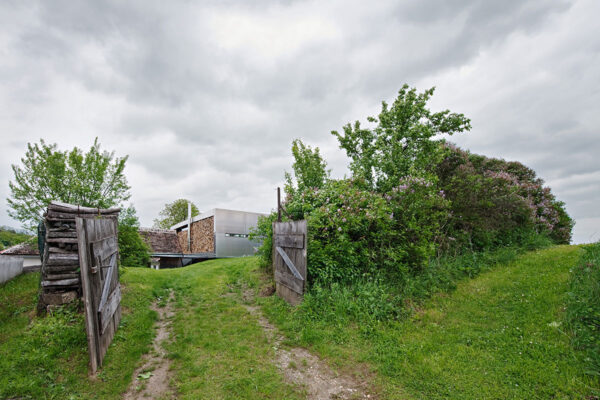
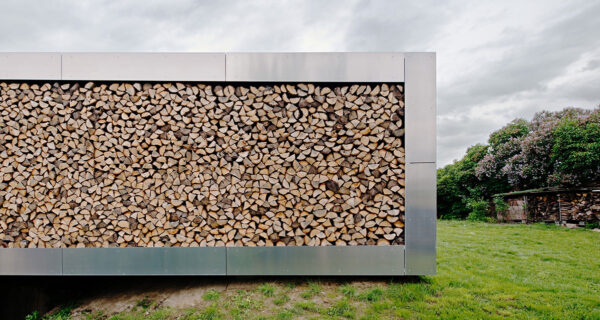
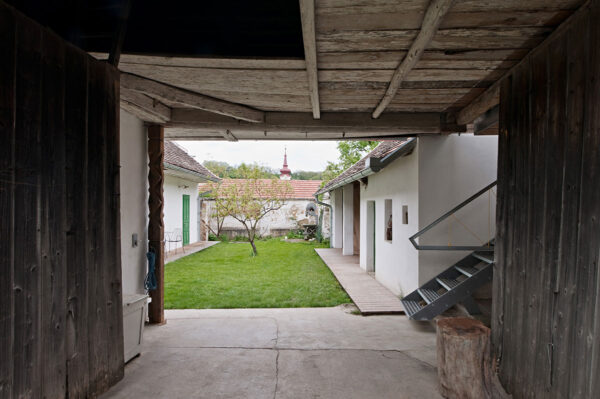
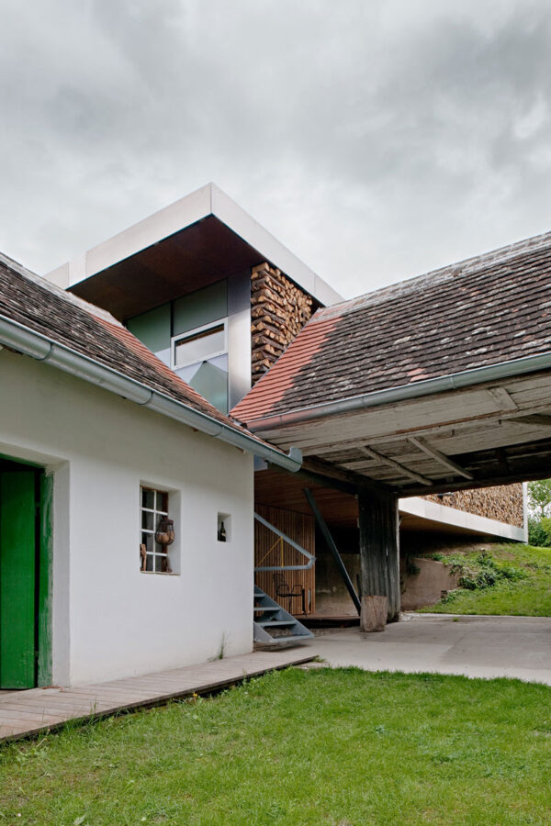
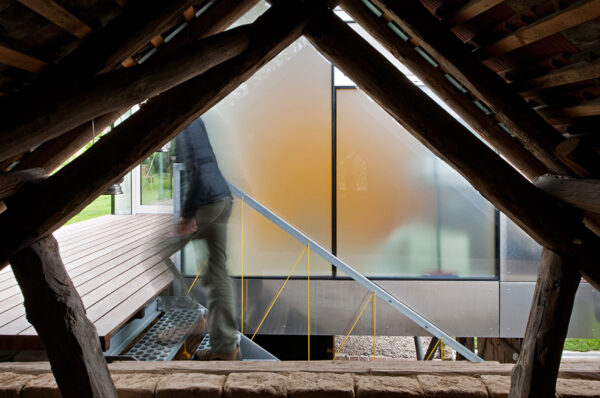
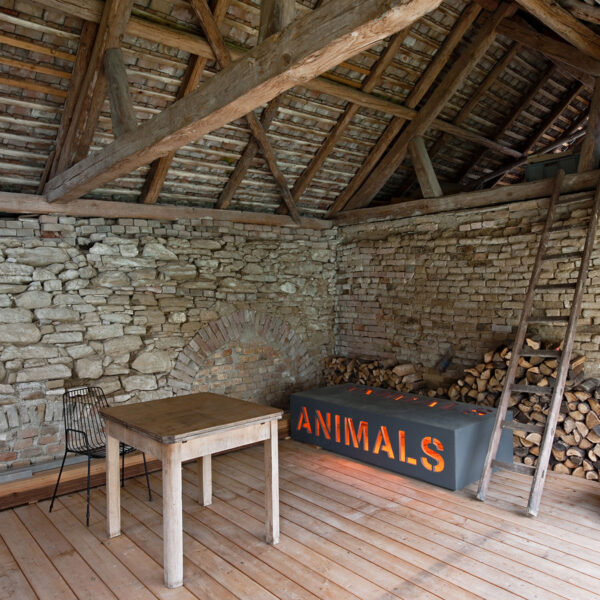
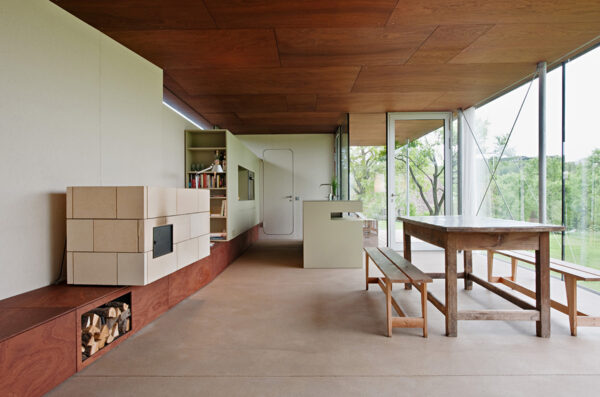
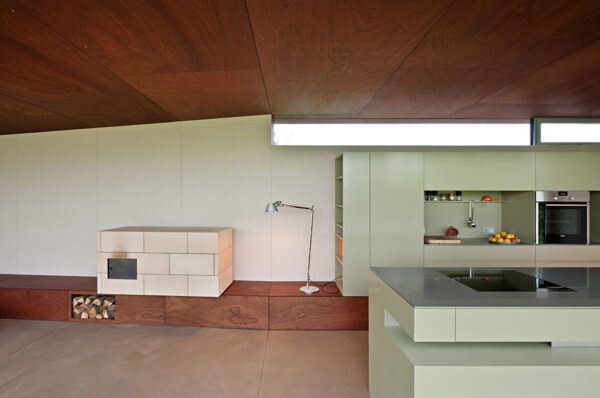
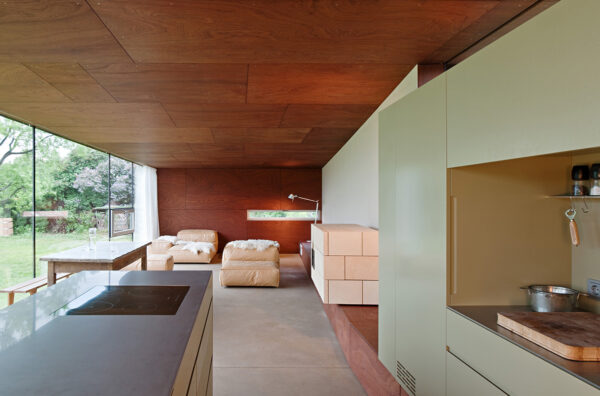
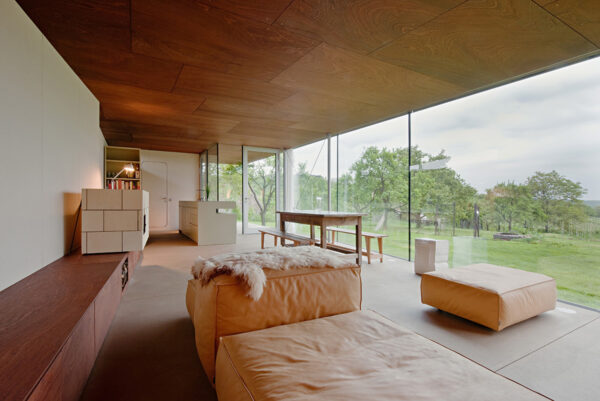
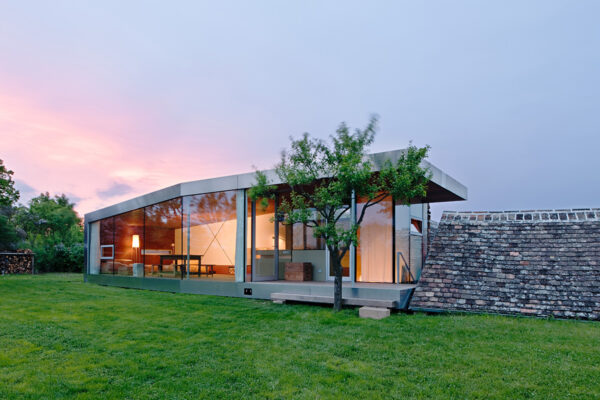
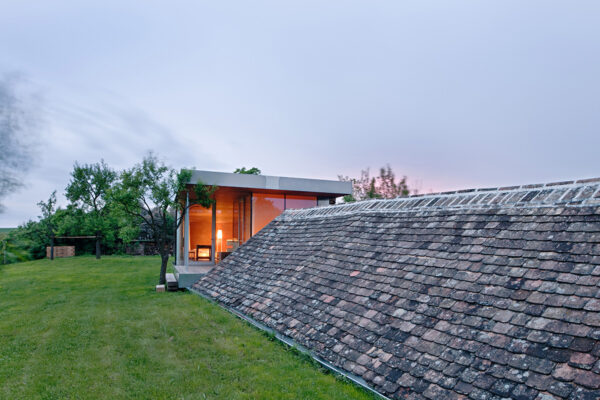
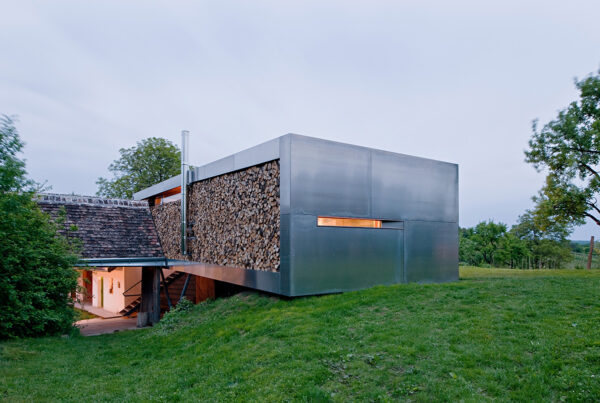
This demonstrates the complementary roles of the two independent parts of the building. The old building is with its 60cm thick adobe walls for coolness and protection in the summer, the lightweight construction for comfort during the cold months and for openness to the landscape.