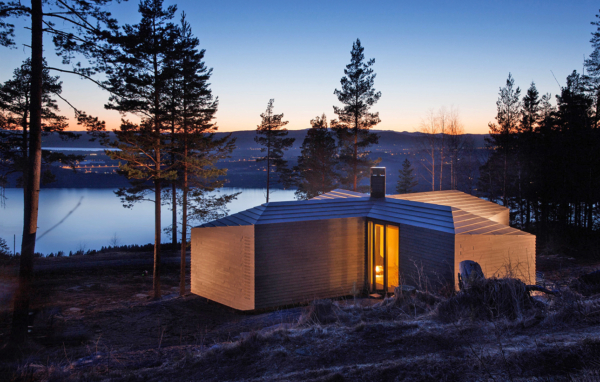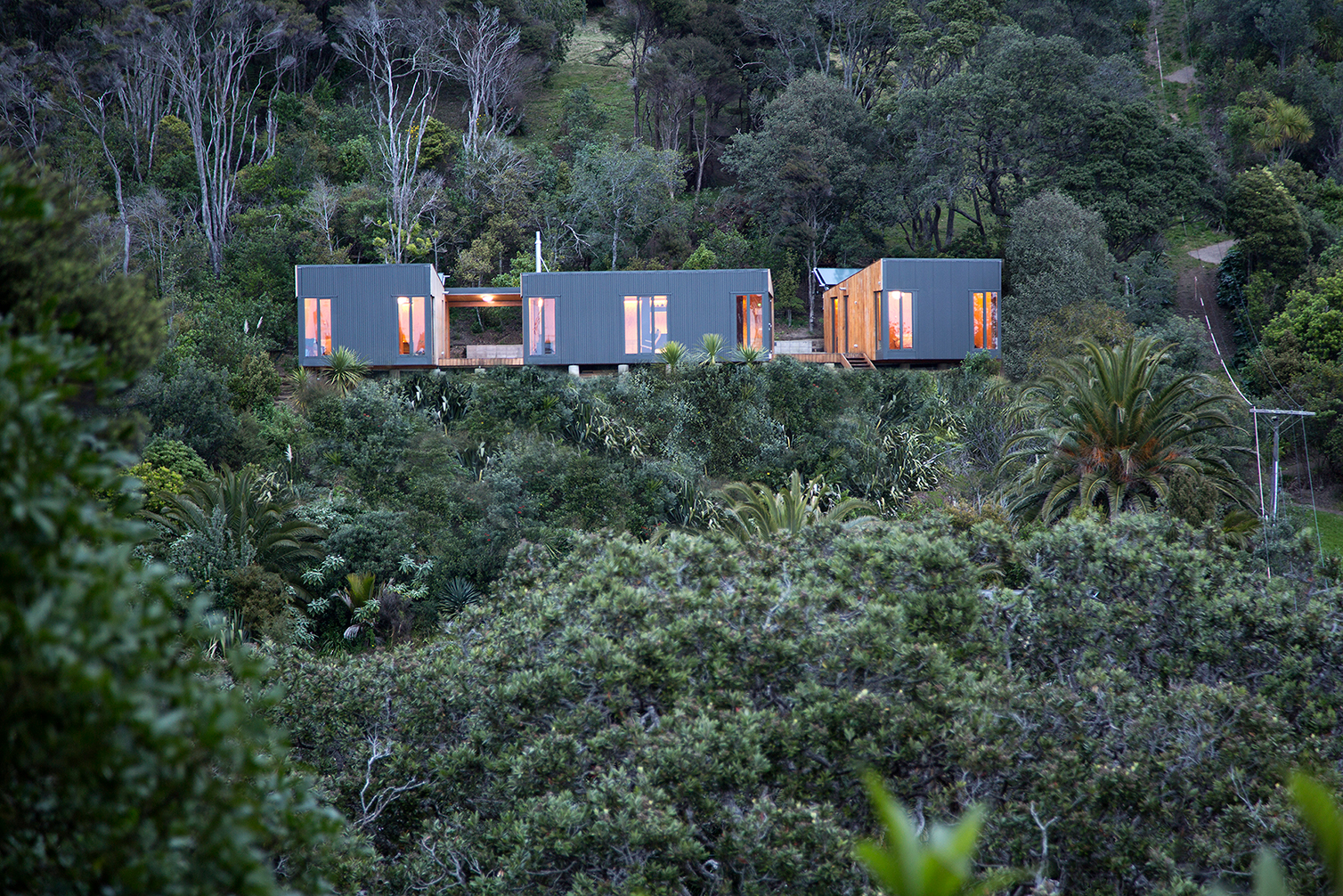
© Russell Kleyn
Cora House by Bonnifait + Giesen – Atelierworkshop
Perched on a bush covered steep slope overlooking Hekerua Bay on the northern side of Waiheke Island, the Cora House prefab bach looks like more of a shelter than a living space.
Architects: Bonnifait + Giesen – Atelierworkshop
Location: Waiheke Island, Auckland, New Zealand
Photographs: Russell Kleyn
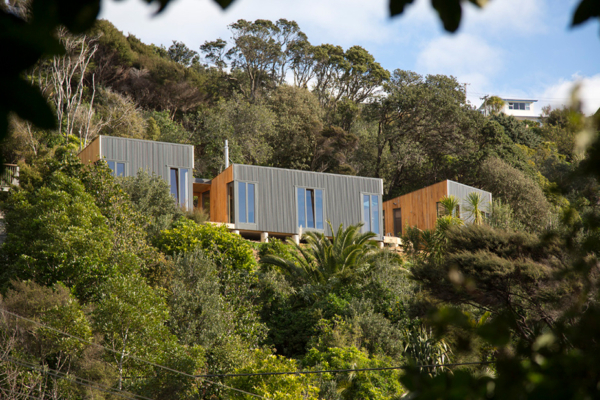
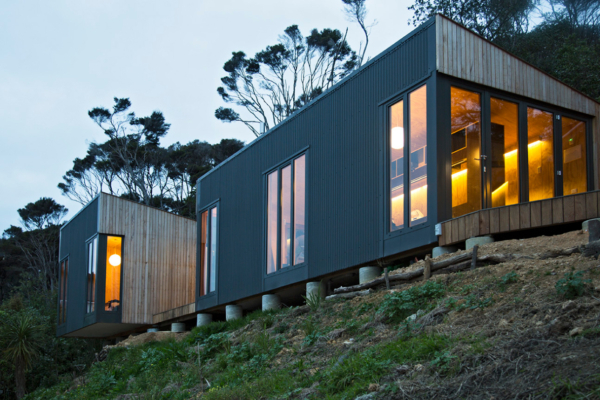
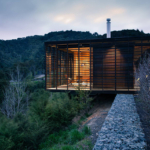
Related ideas: Clevedon Estate Extension by Herbst Architects
Following the natural contours of the site, the building is separated into 3 modules separated by courtyard areas: two small bedroom pods and a central living, dining and kitchen pod with decks between them.
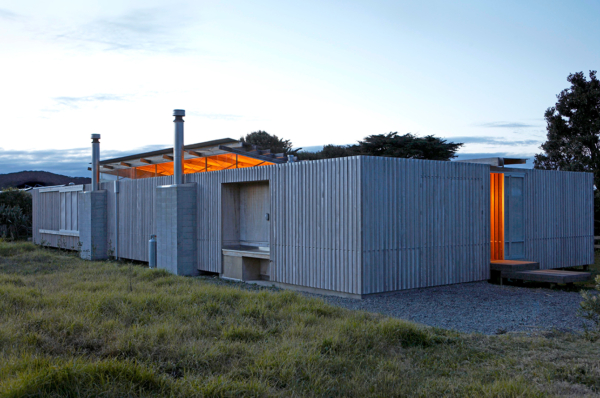
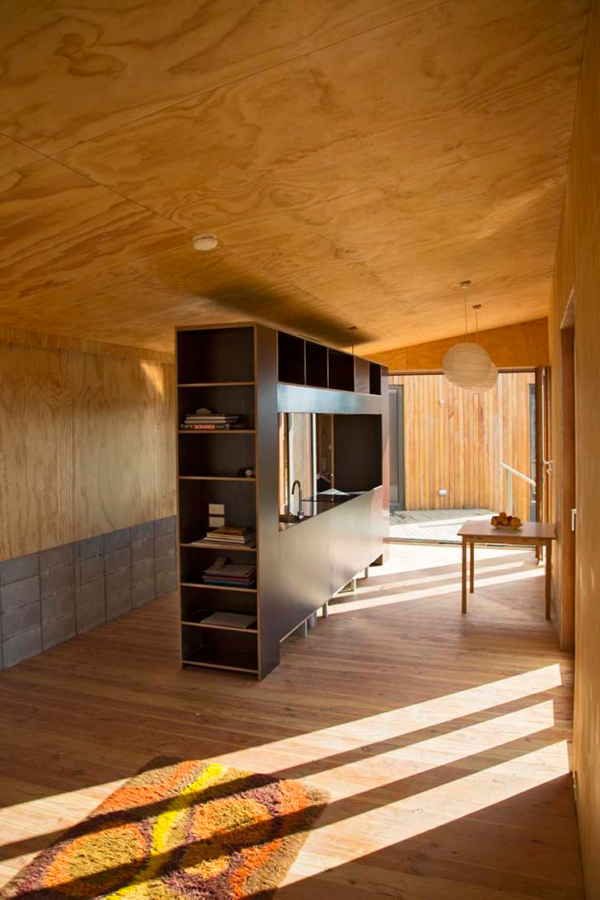
A services spine runs along the southern edge of the house incorporating the water tanks and the “solar foil” which provides the majority of the energy needs of the building.
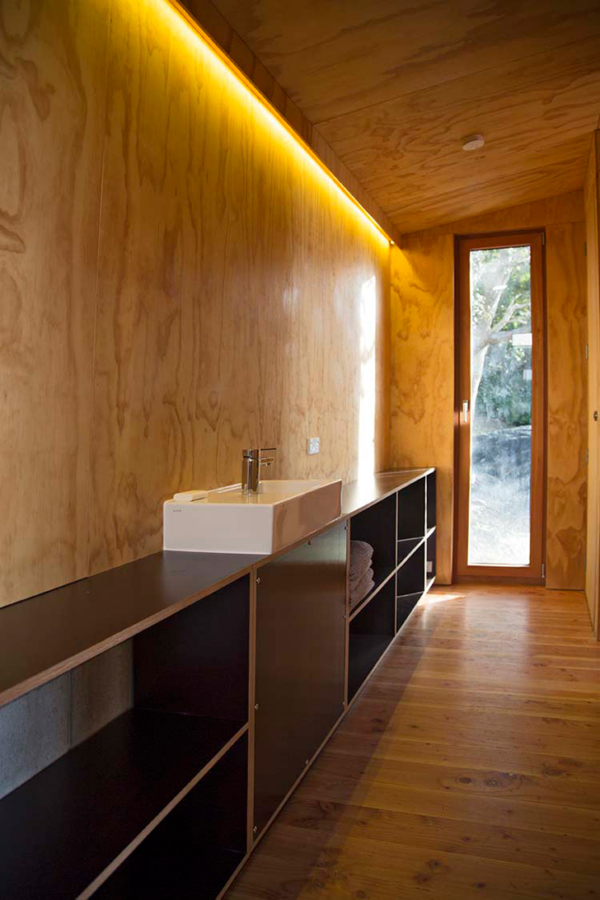
With an idyllic view but a fiendishly difficult site on NZ’s Waiheke Island, architects Atelierworkshop pushed the envelope on sustainability whilst delivering a high level of beauty.
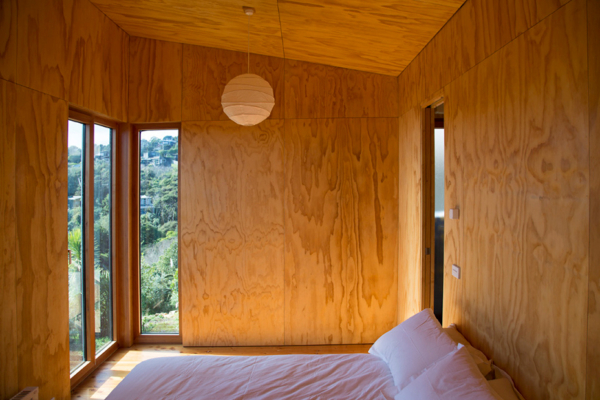
Similar ideas: Cabin Norderhov by Atelier Oslo
