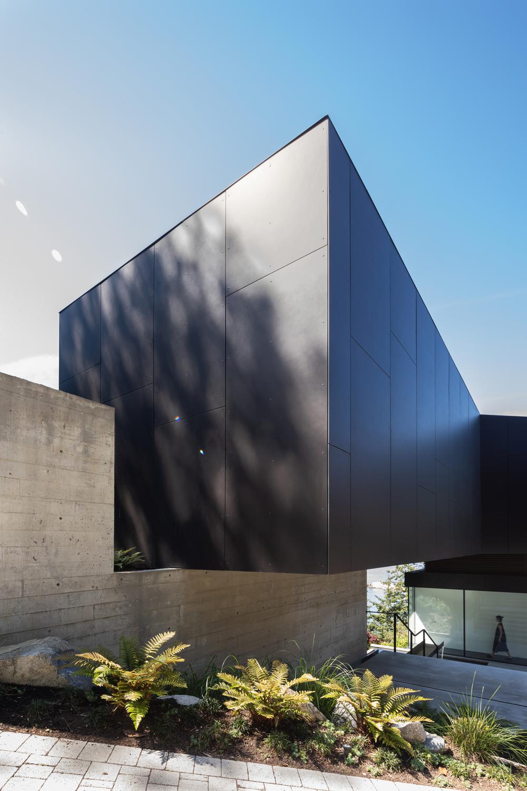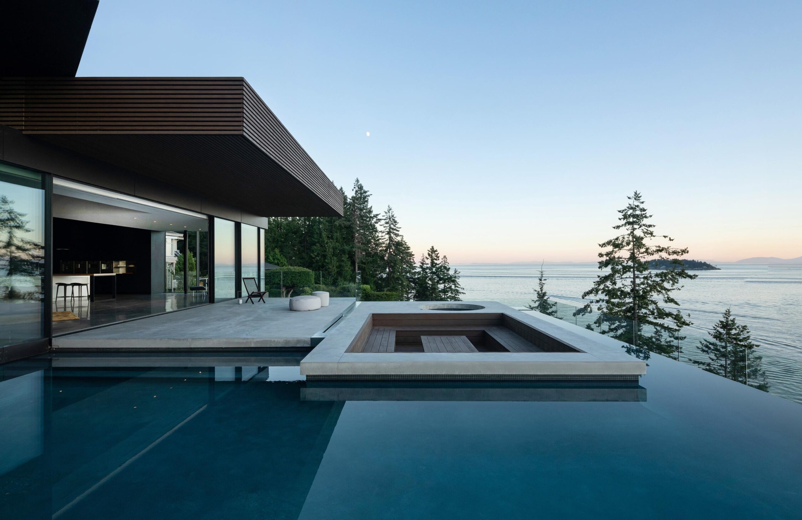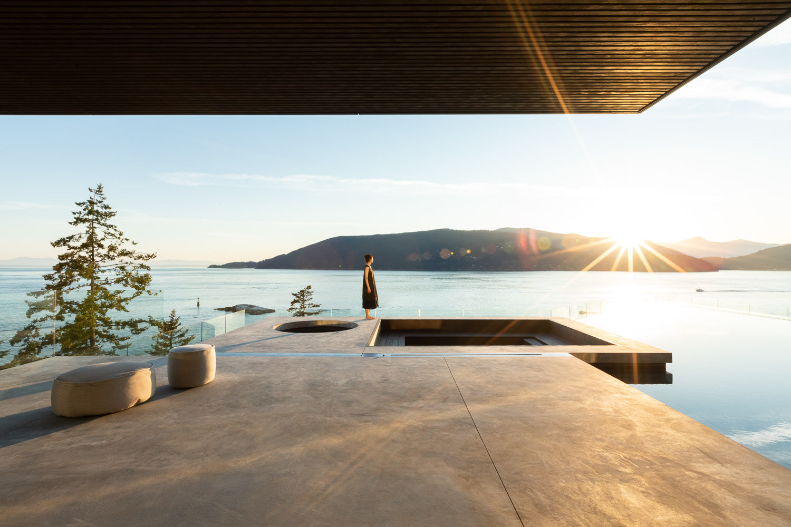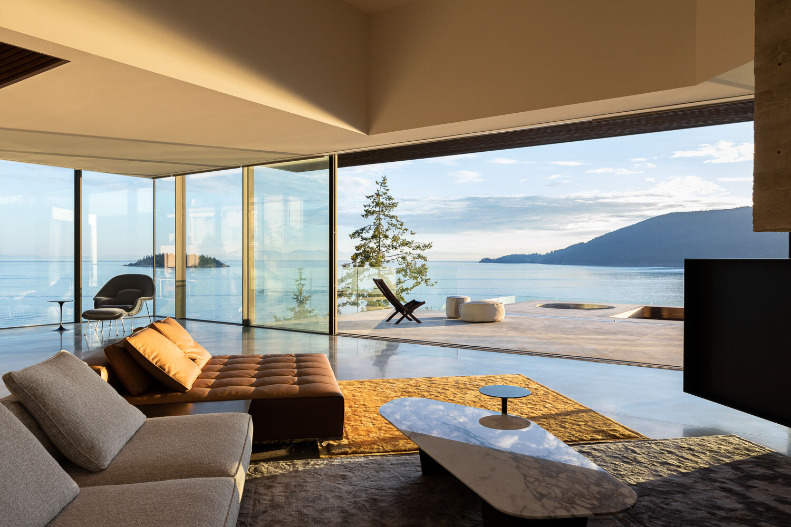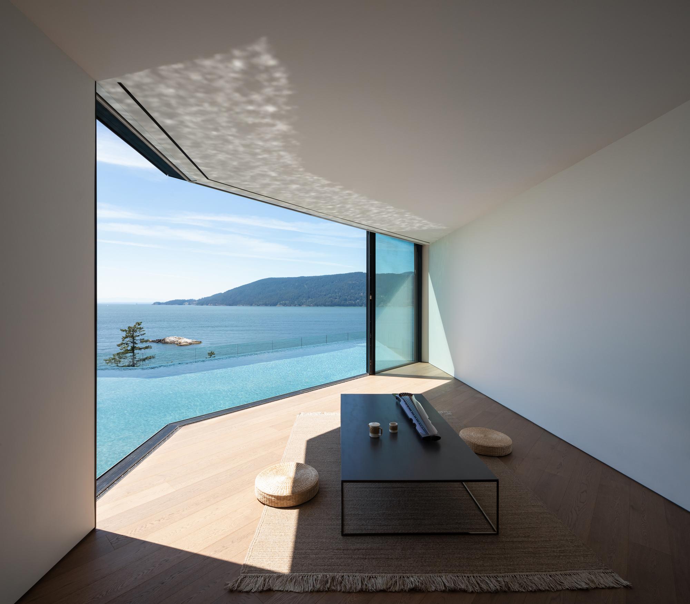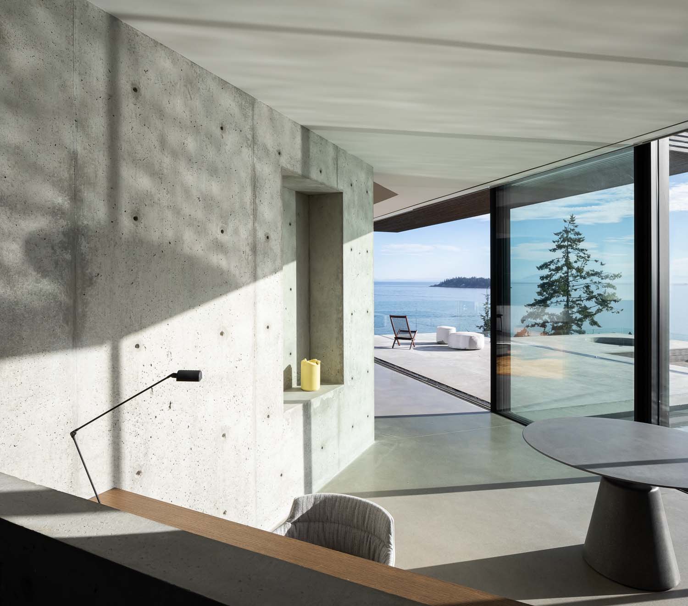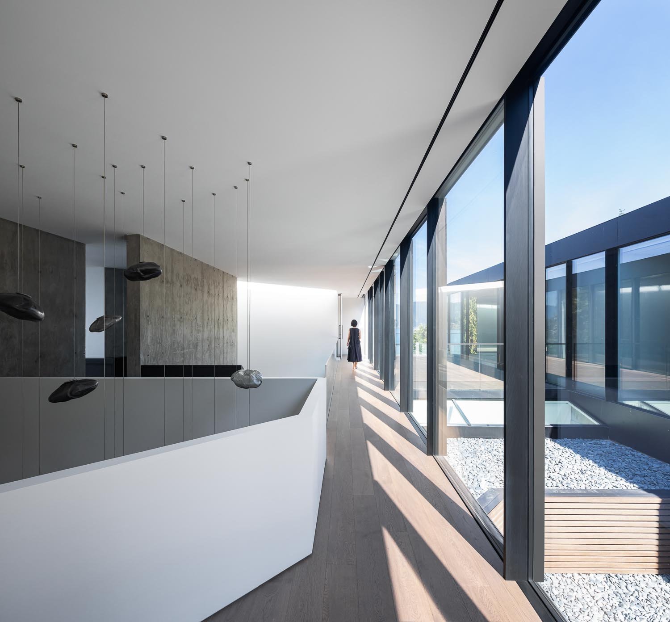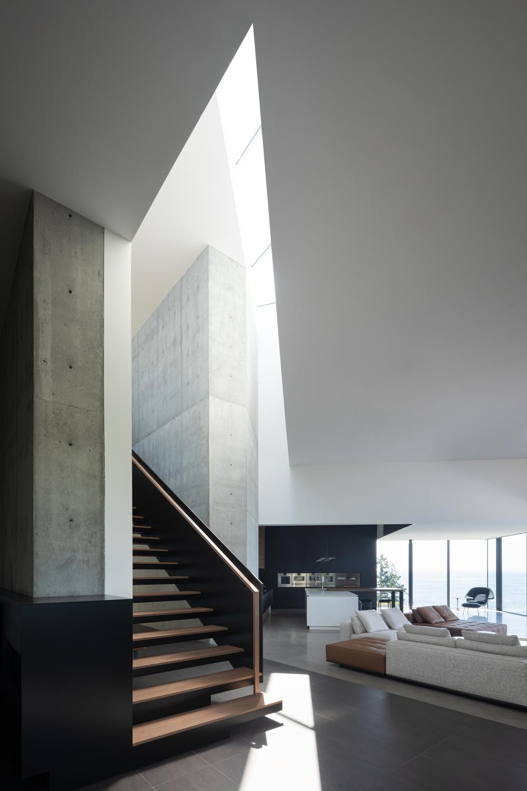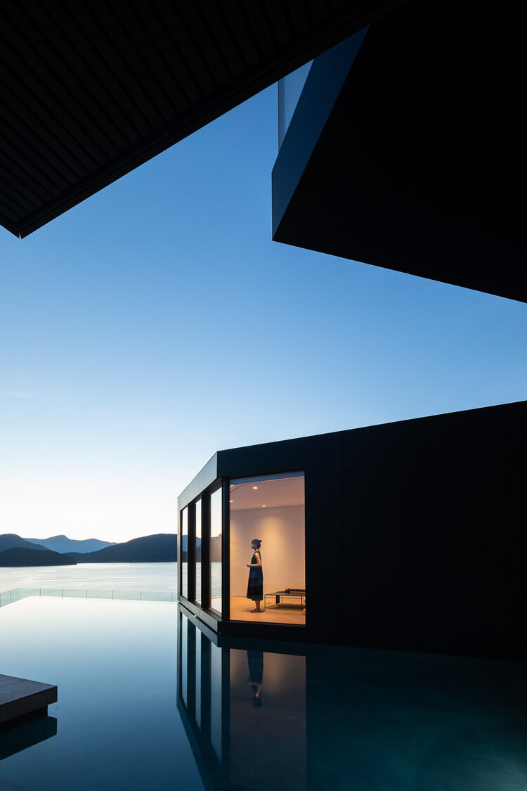
BlackCliff House / Mcleod Bovell Modern Houses
The BlackCliff House is situated on Canada’s west coast, perched on a granite rock rising 40 meters above the shoreline below. This location is a geographical “halfway” point for a dispersed family who are intermittently working and living on multiple continents. The home accommodates diverse living arrangements while connecting to the site’s abundant natural character. It is an expression of the client’s desire to create a gathering place for current and future generations while still being able to accommodate a smaller family unit. The house takes its cues from distinct and divergent topographical features: views and light to the southwest and the extreme contours that drop to the Salish Sea to the west. The house pivots around these two axes resulting in a shifting spatial geometry at the intersection of the main and upper floors which appears as a void in the middle of the site.
Architects: Mcleod Bovell Modern Houses
Location: West Vanouver, British Columbia, Canada
Photography: Ema Peter
Organizationally, the upper floor supports intimacy for a small family sleeping within a tight core while still being able to accommodate larger family units in outer-lying “wings”. These two areas of the building are separated but connected externally by a shared outdoor terrace. A circulation spine that runs parallel to this void is located in the center of the house to take advantage of the balanced light and vertical views that are made possible by the sectional cut. The main floor living spaces are connected at the ground floor by outdoor and auxiliary spaces arranged along with this cut. These spaces include a painting room floating above a reflecting pond at the entrance foyer on one end, and a bamboo courtyard off the family room, office, and a tea room at the other end of the circulation spine. The courtyards allow for a deeply stacked program to get light and air without impairing either view or natural light.
The spatial experience of the house is both familiar and slightly disorienting- a result of the efforts to balance the relationship between the regular orientation of the steeply sloping ground and the off-axis orientation of the light and views to create essential and intimate spaces at the core which have a strong connection to the outdoor environment.
