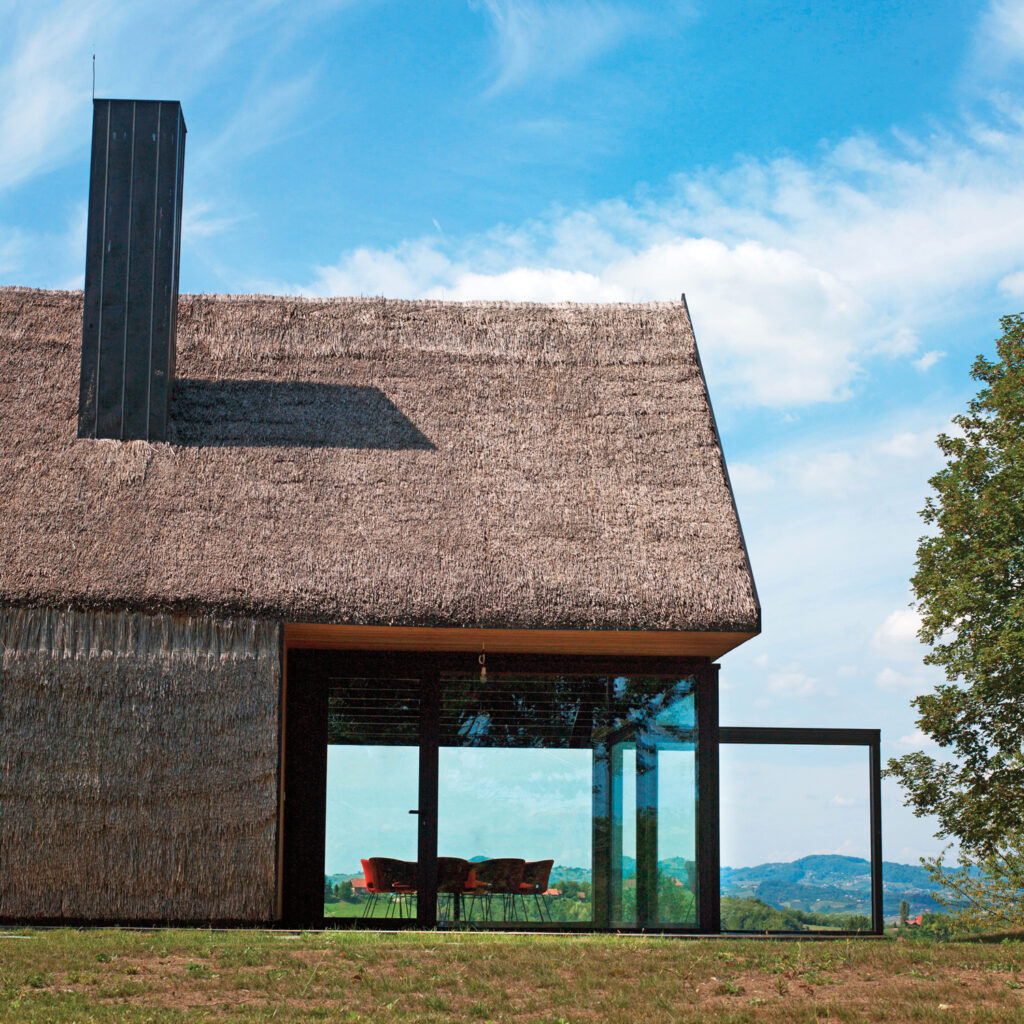
Zagorje Cottage Renovation – Hiža by Proarh
Situated on the green slopes near Kumrovec, the “Hiža” is a renovation project of a pre-existing traditional Zagorje cottage. Croatian young architectural firm Proarh innovative use the traditional materials to create a modern and organic living space.
This 230 sqm single-family house consists of three floors: dining on the ground floor and sleeping areas on the upper floor, and a basement.
Architects: Proarh
Location: Kumrovec, Croatia
Photography: Damir Fabijanic
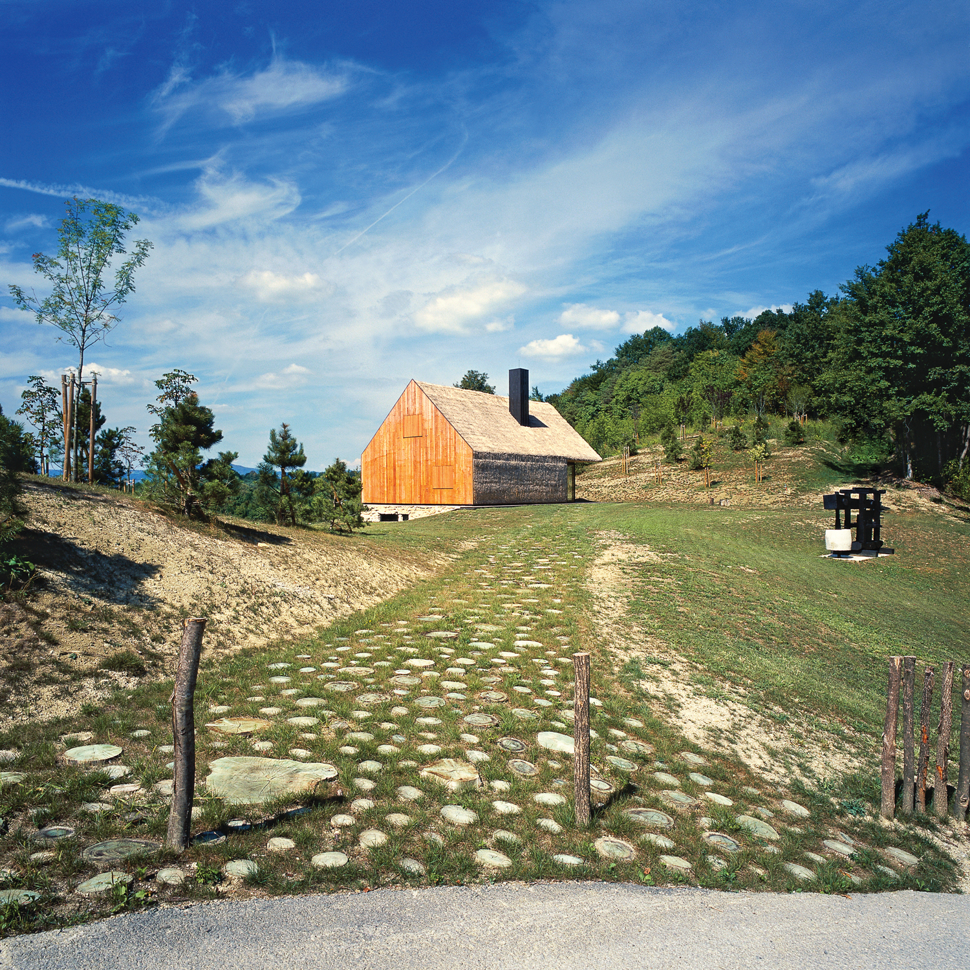
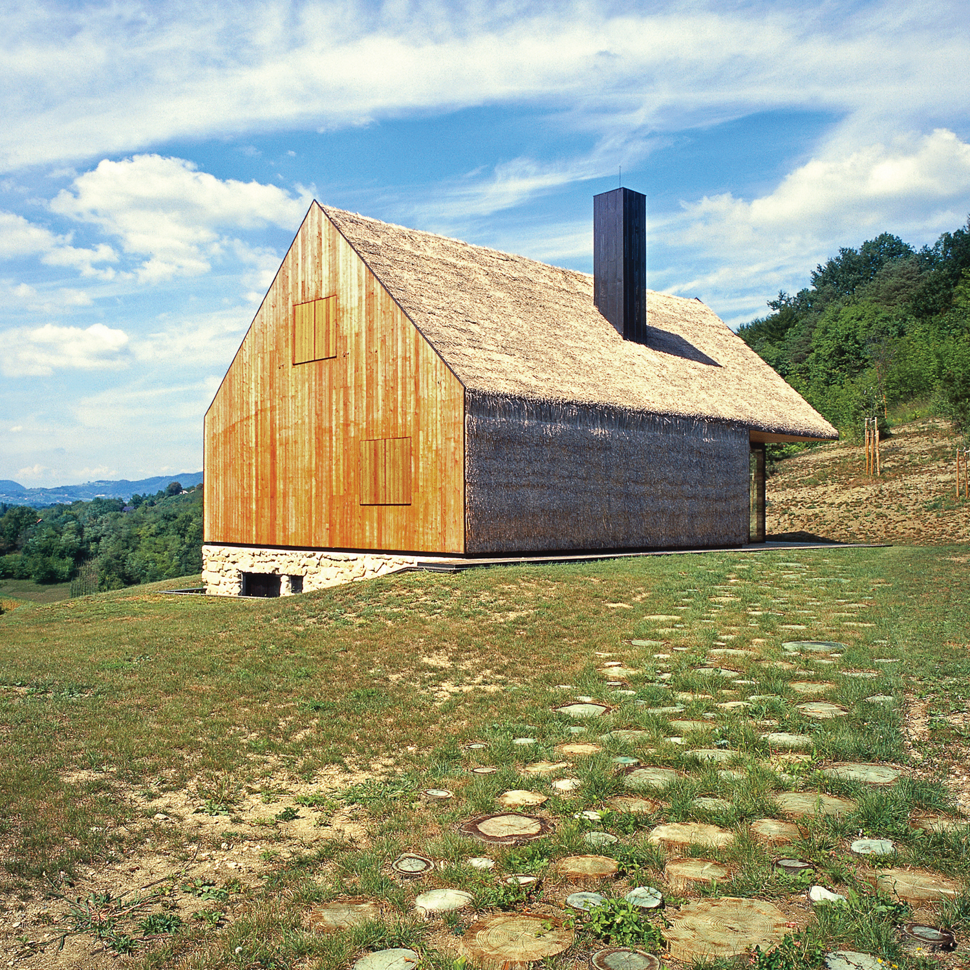

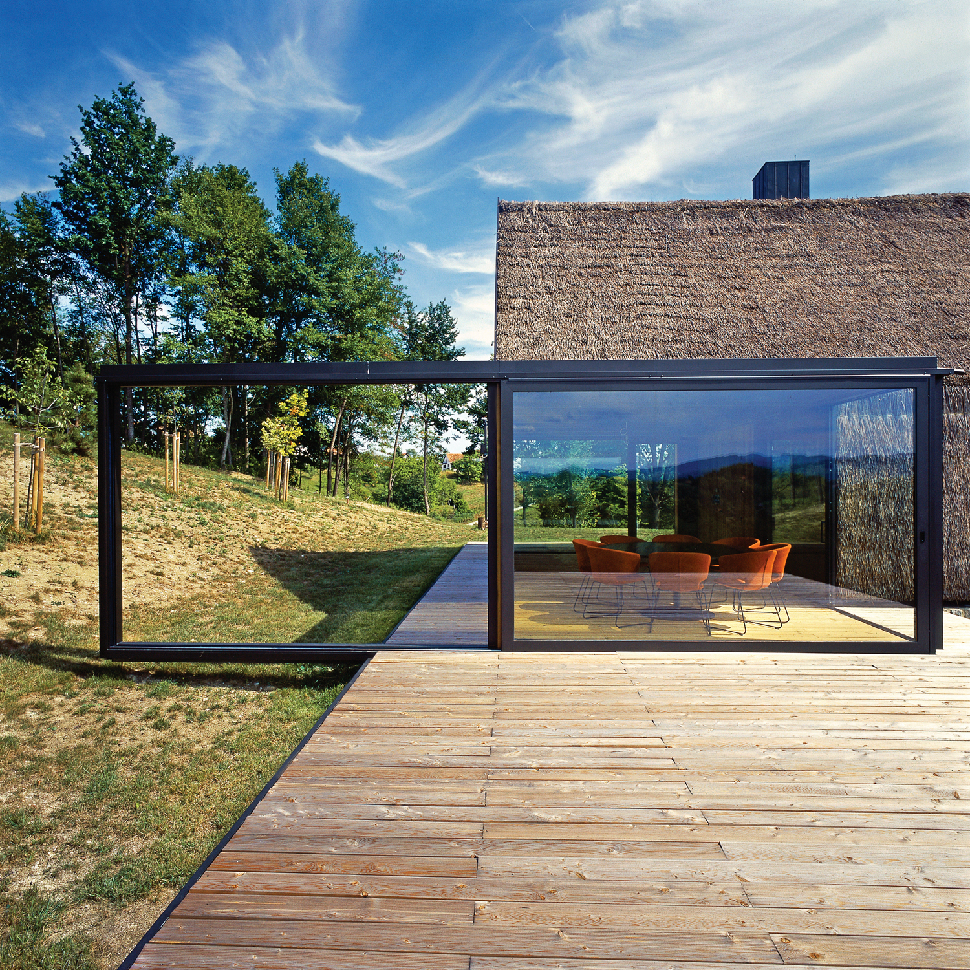
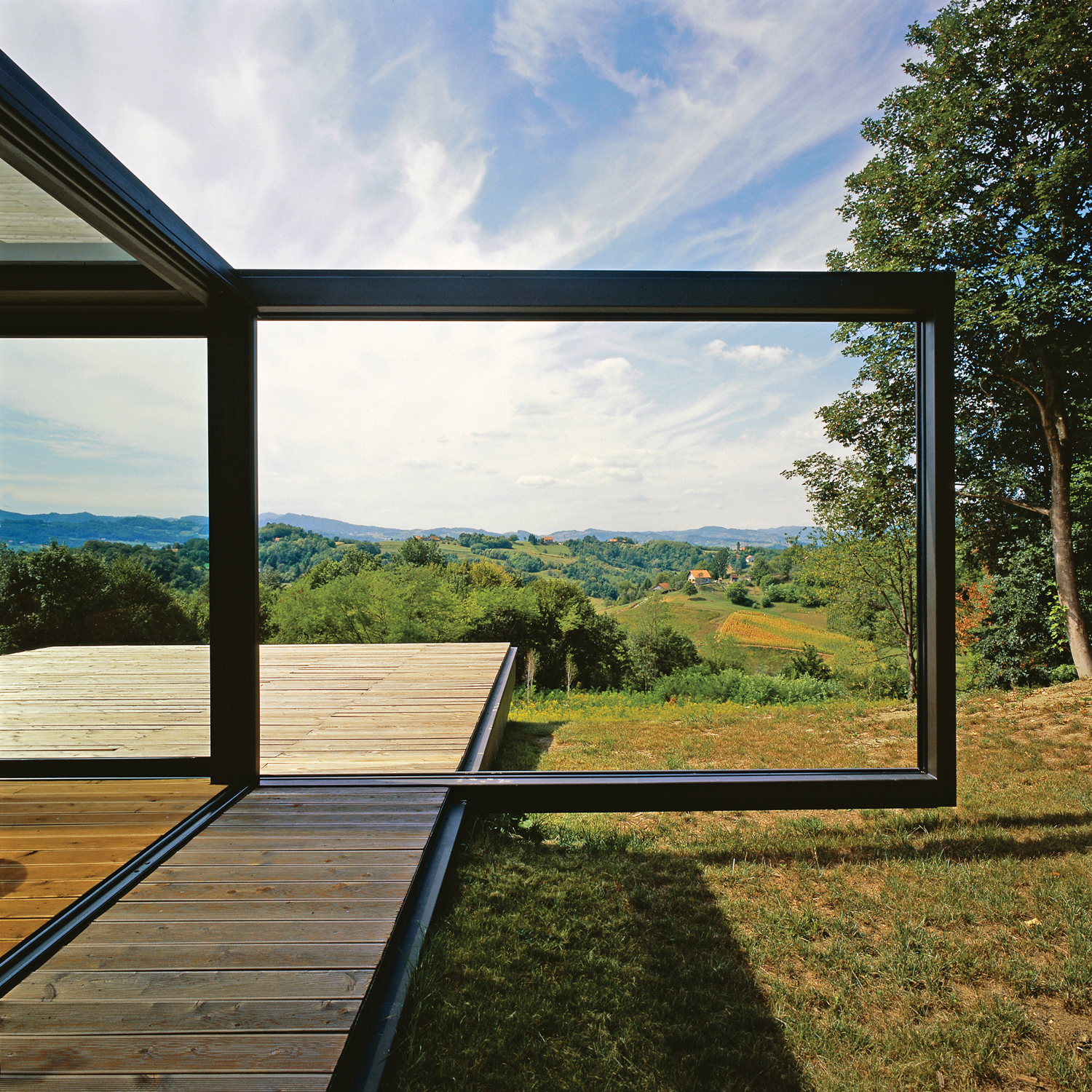
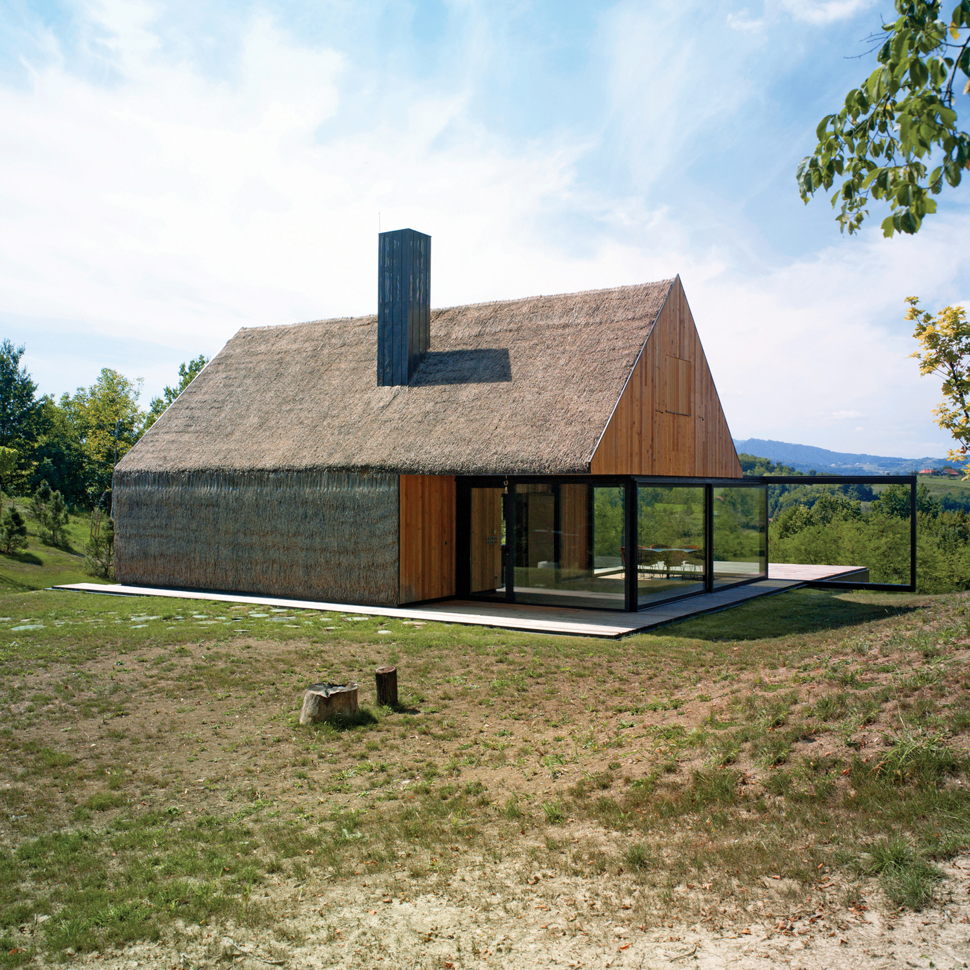
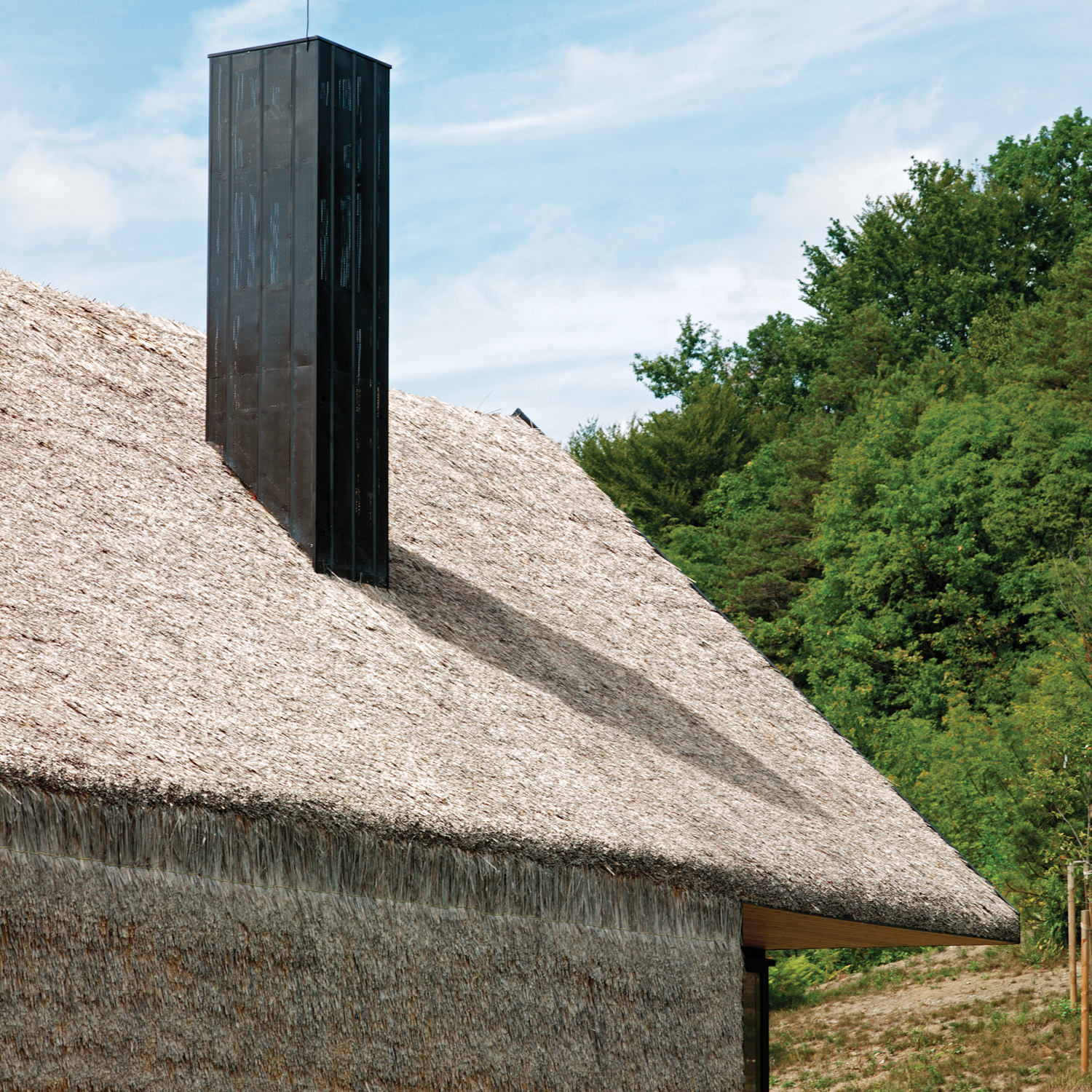
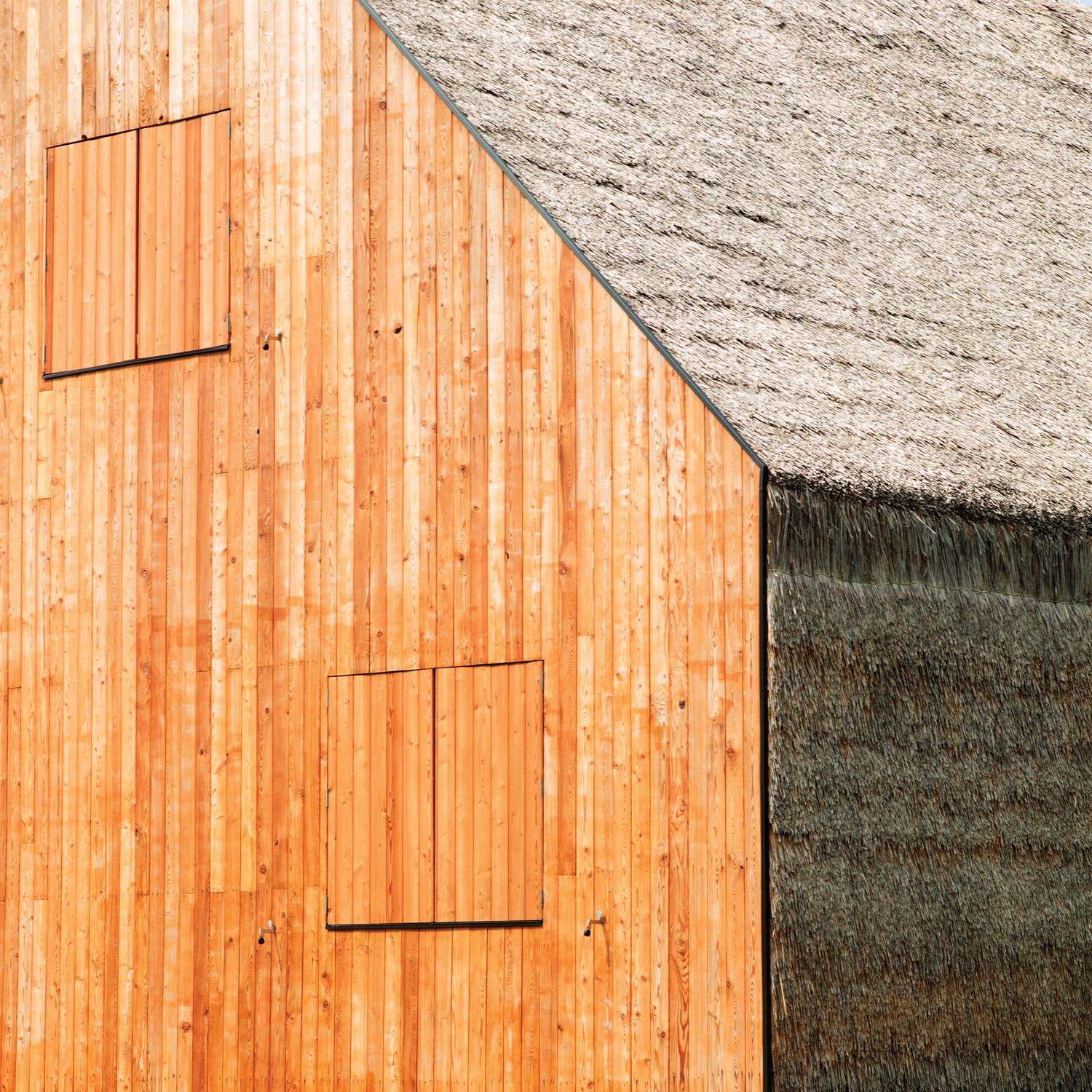
The straw covering on the roof is replaced with a new one and extended over the facade, while the gables are newly wood-lined. The entrance walkway is made of tree stumps. The existing stone pedestal is kept, while the newly designed terrace is slain with a wooden floor from where it opens up to an impressive Zagorje landscape.
Inspiration from architect:
As such the cottage becomes ‘organic’, easily renovated from locally available resources and workmanship, it breathes and changes with time, creating a healthy living environment. The innovative usage of straw, considered largely an archaic and forgotten material, on both roof and walls combined with wooden plank bearing construction and an aluminum glass cube structure, makes this modest house a subtle yet luxurious homage to the wealth of culture and heritage of the Zagorje region.