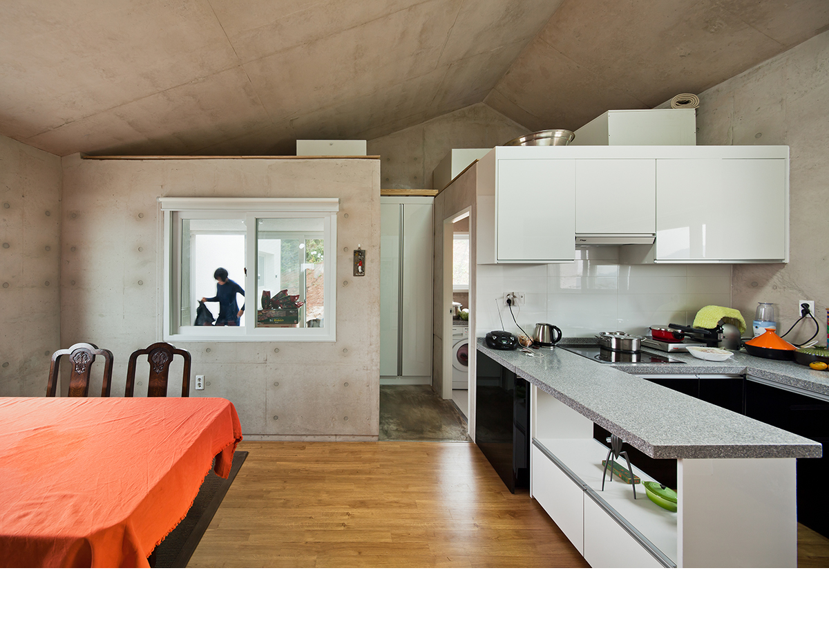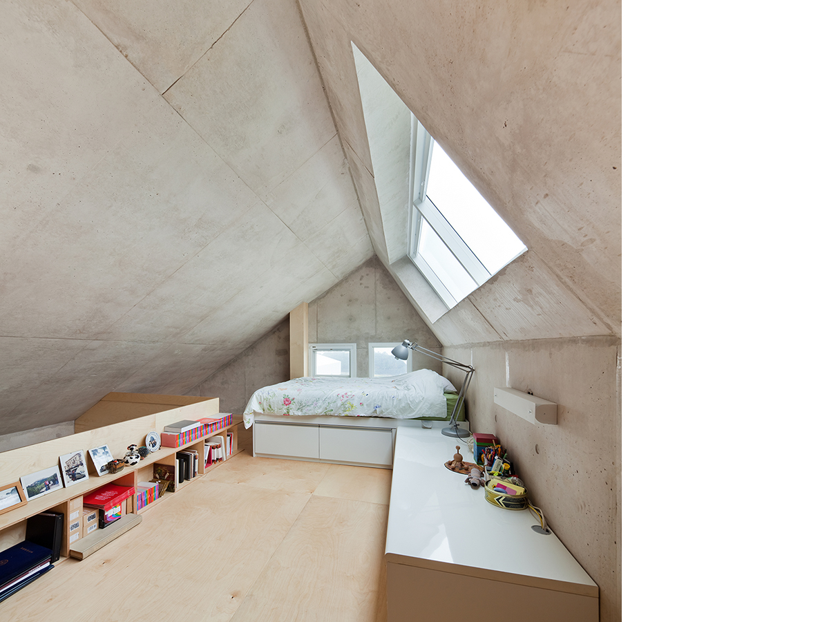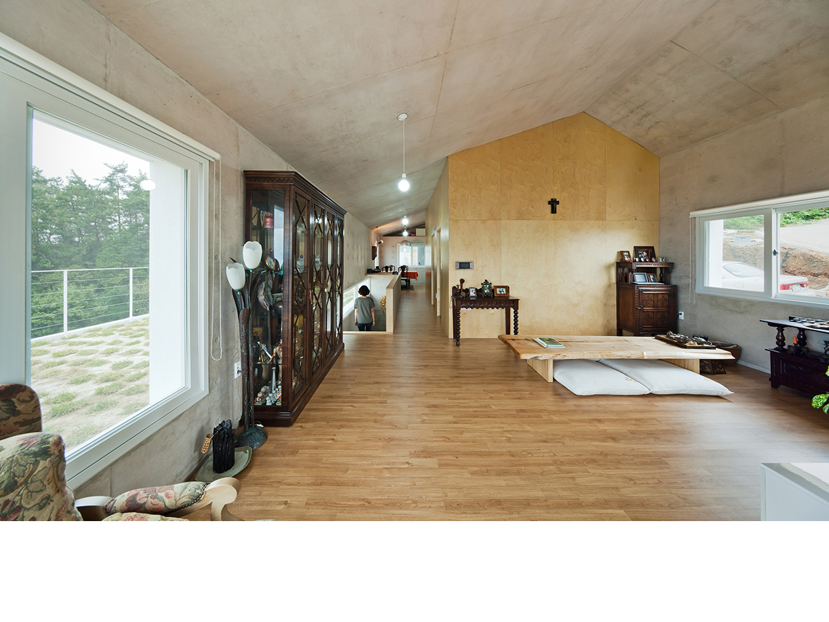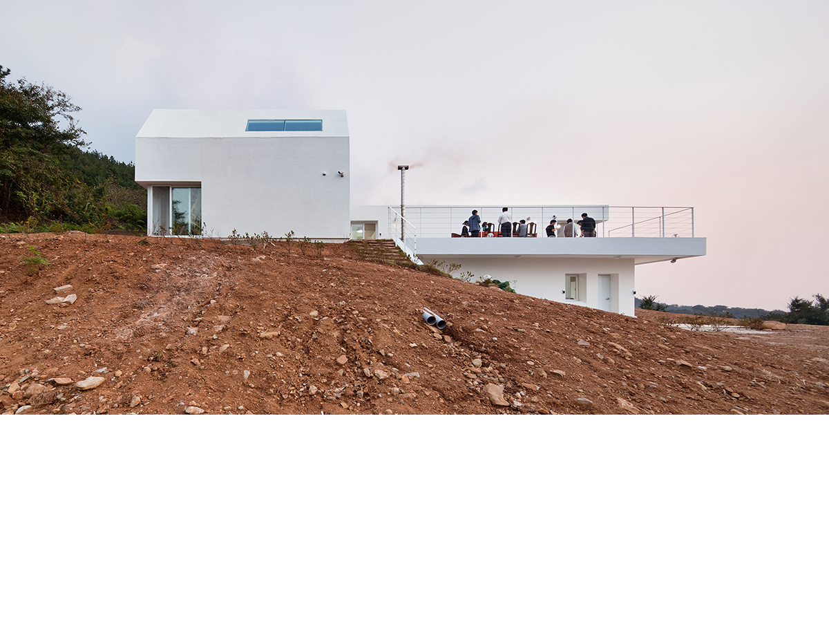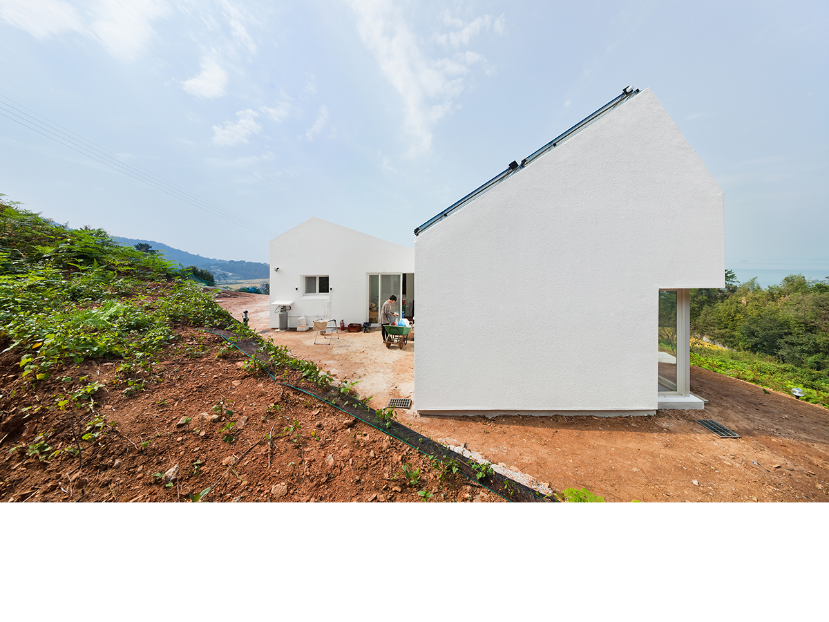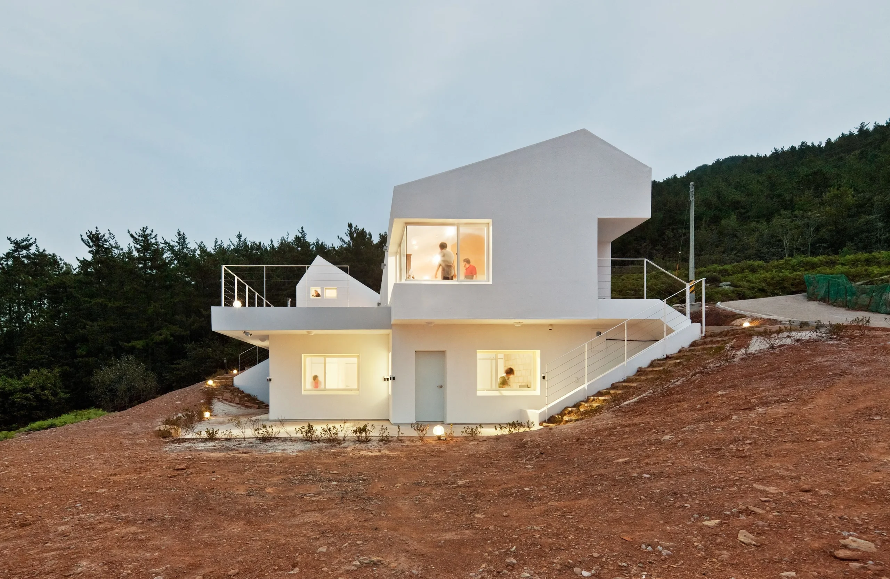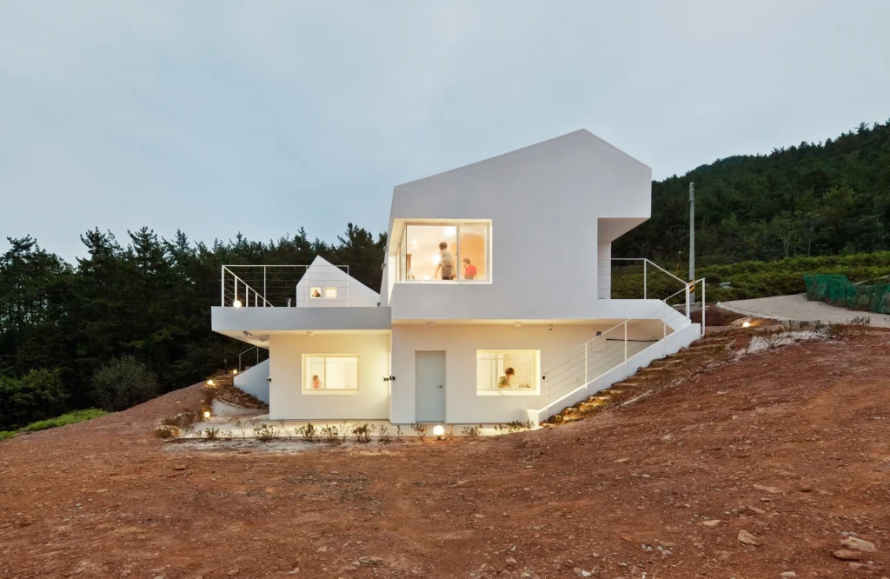
Sustainable House ideas / Sosoljip by Lifethings
Built into a hillside in a remote countryside village, the Sosoljip is a self-sufficient sustainable house designed by Seoul-based Lifethings for Dr. Jung Soik, a cultural curator and architectural educator.
This 230 sqm house consists of three flexible spaces, Dr. Jung’s studio and space, her parents living space, and a guesthouse. A rooftop garden above the guest quarters serves as a deck with a view and connects the two upper volumes.
Architects: Lifethings
Location: Namhae, South Gyeongsang Province, South Korea
Photography: Kyungsub Shin
Taking advantage of the village’s characteristic landscape, stepped agricultural fields, guest rooms are placed on the lower level of the house and the family space on the level above, all of which are directly accessible from outside.
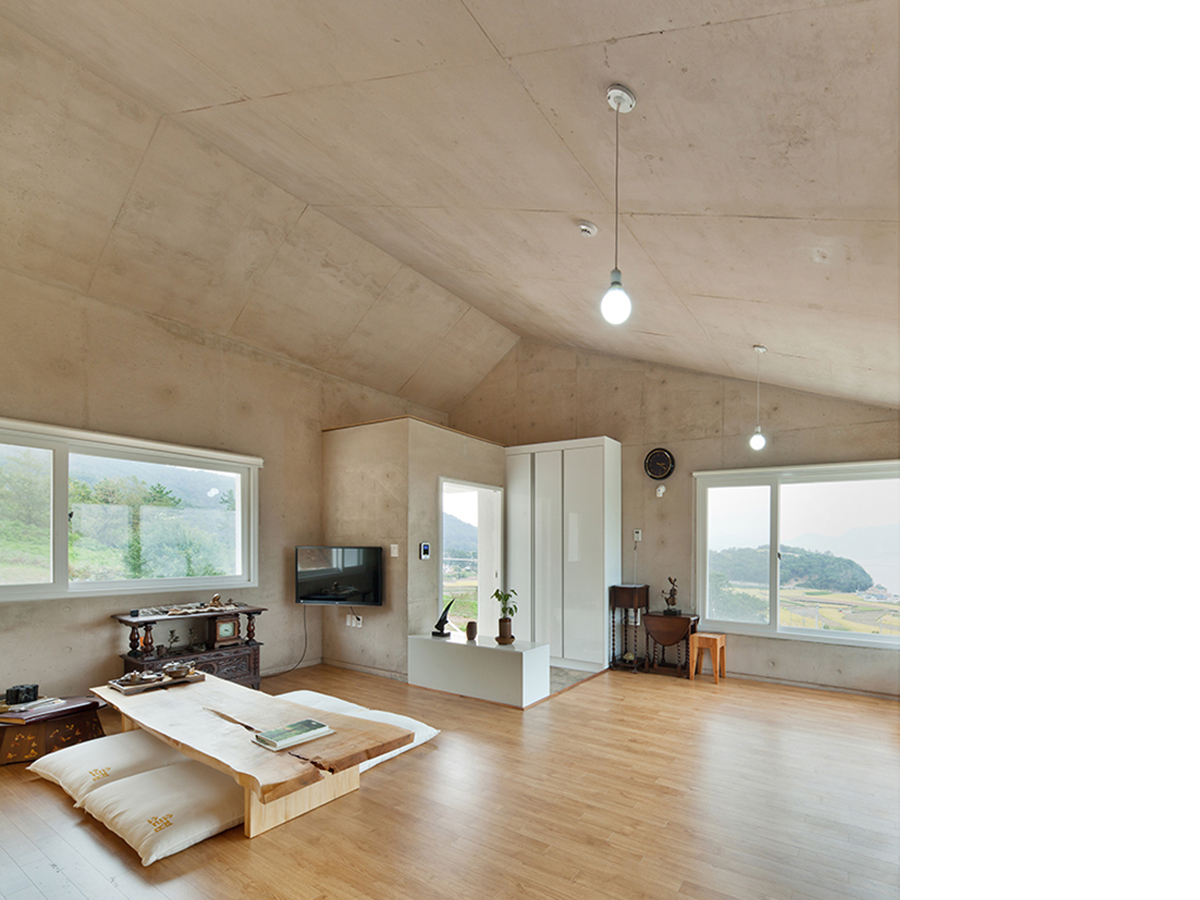
The house is powered by photovoltaic panels, solar heat collection tubes, wood-burning boiler, the reinforced concrete structure is wrapped with 20-centimeter styrofoam insulation.
During the summer, the building relies on the insulation layer and natural ventilation for cooling without air conditioners.
