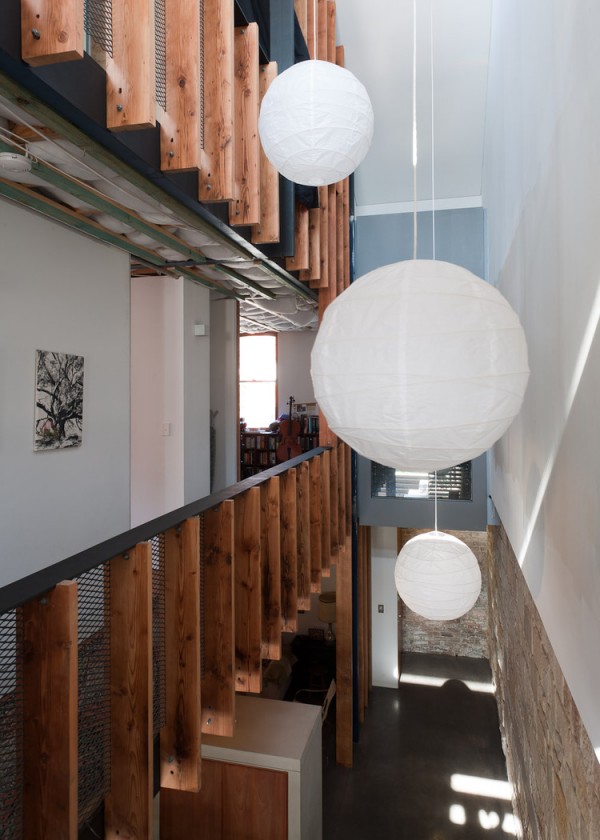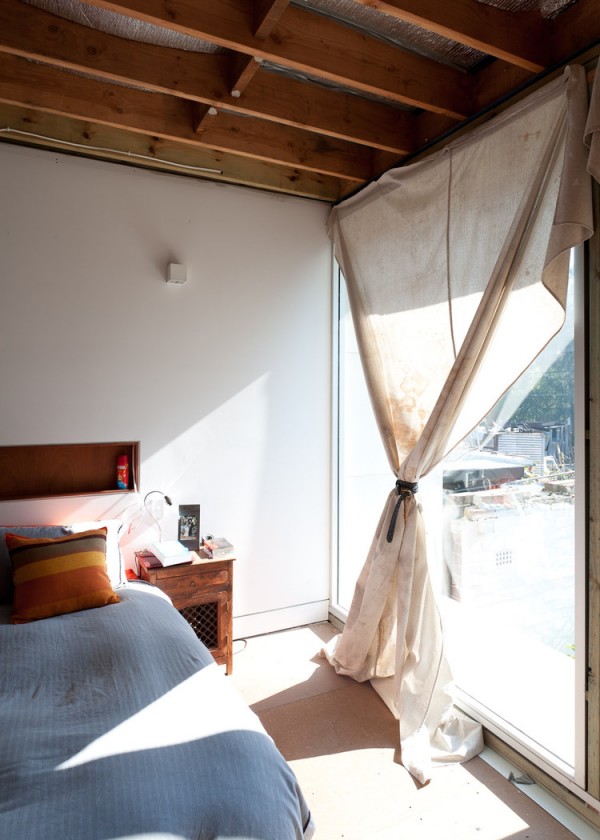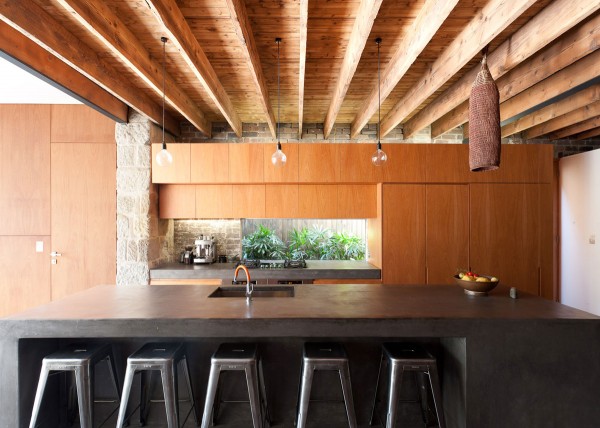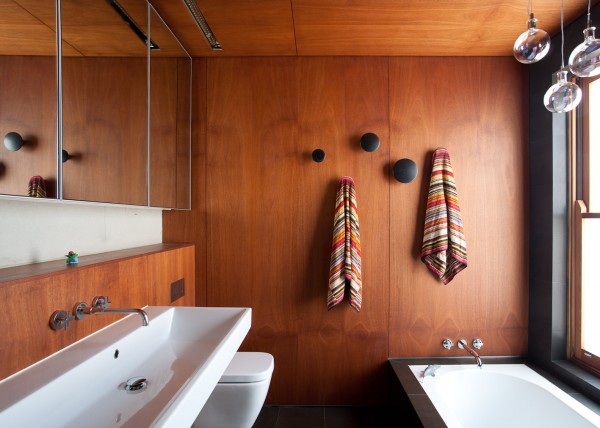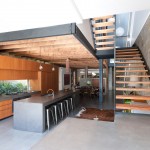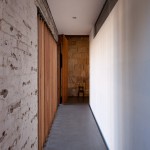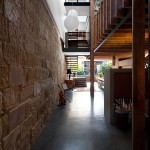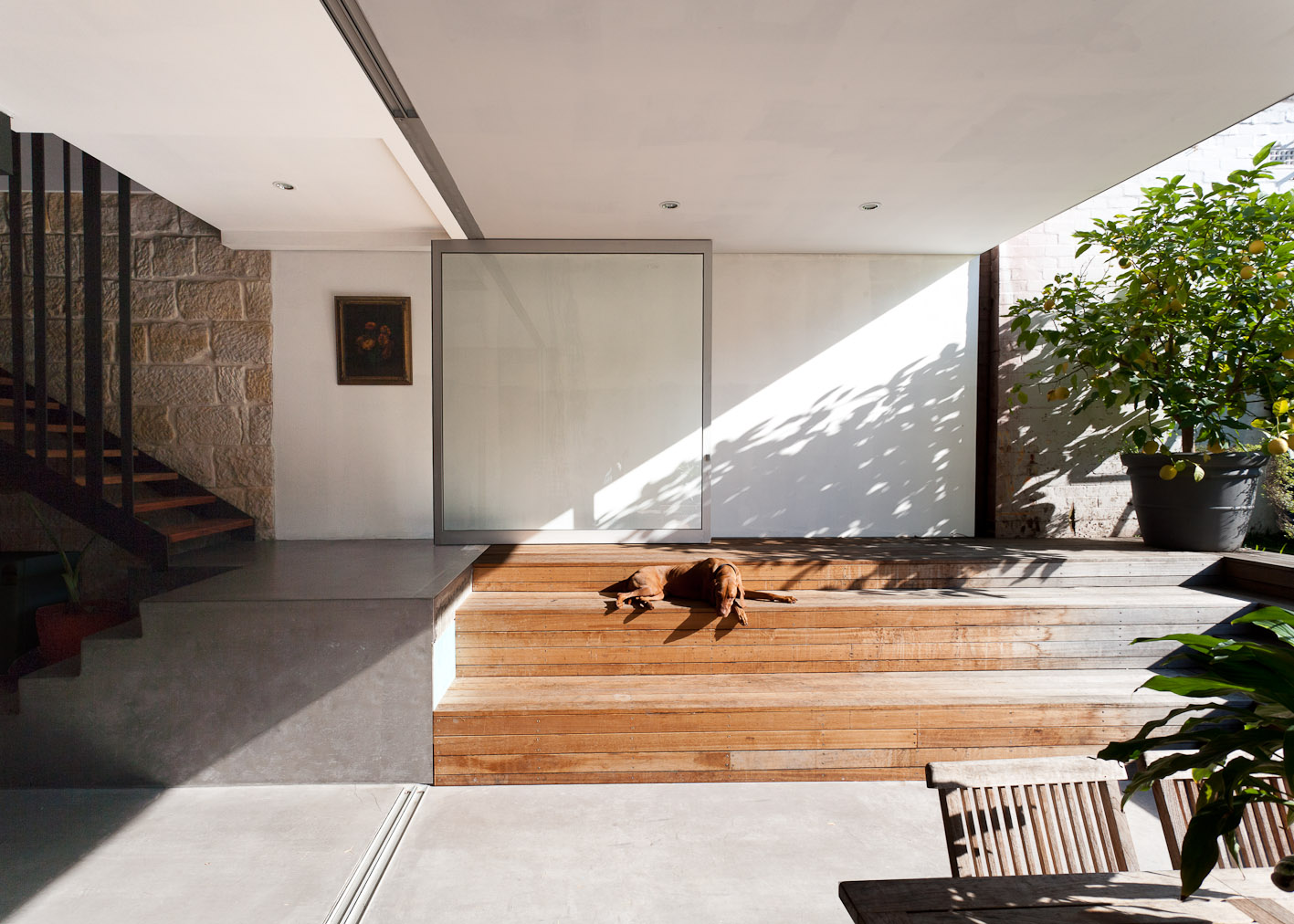
Ware house / MCK Architects
Ware house is a conversion house from an inner city 2-storey by Sydney based MCK architects for a young family.
Architects: MCK Architects
Location: Sydney, Australia
Photographs: Douglas Frost
From the architects:
The existing warehouse vernacular is retained and adapted to the new home which includes a three storey high void running parallel to the length of the site, a floating cellar and a rooftop vegetable garden……
