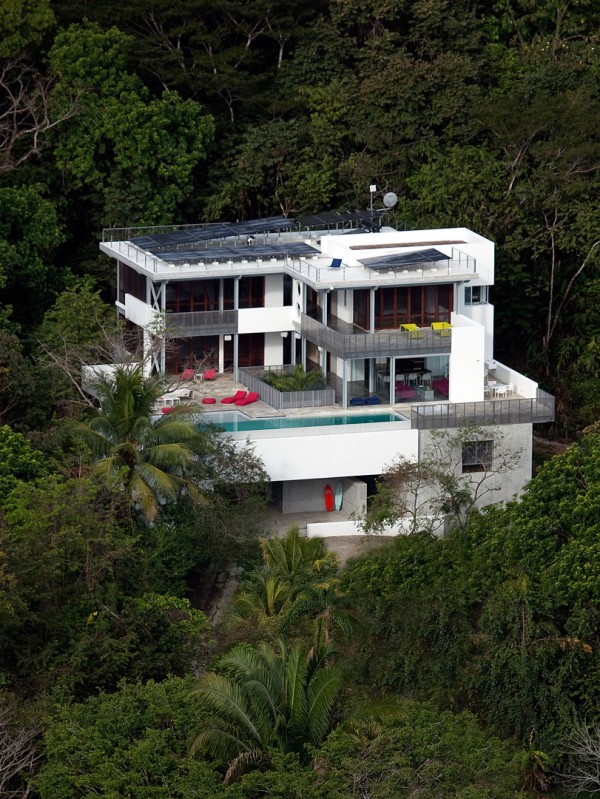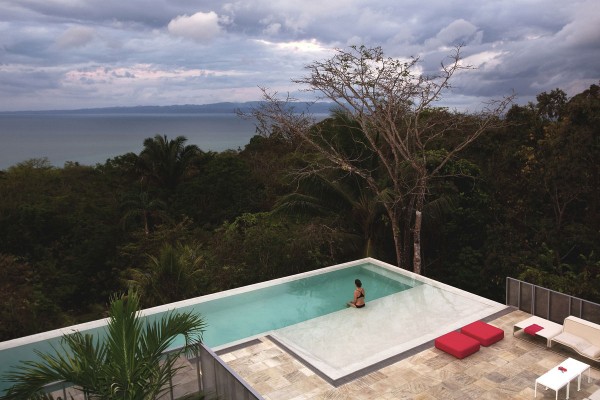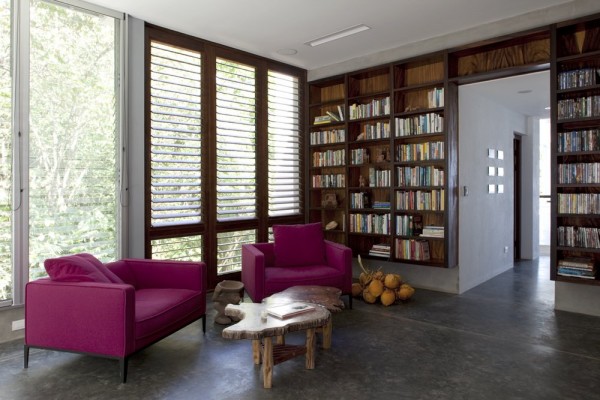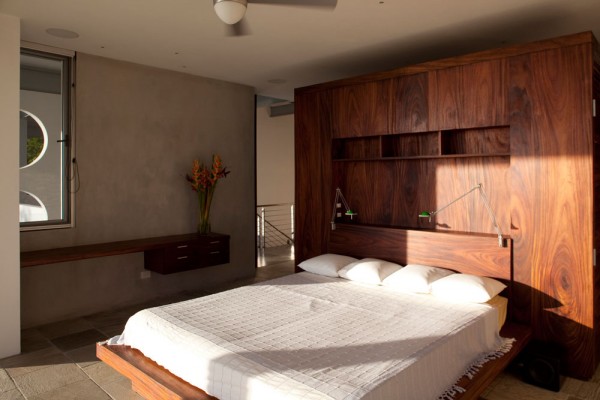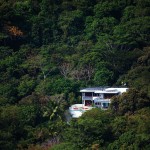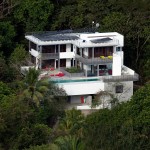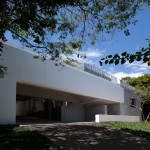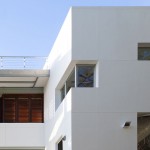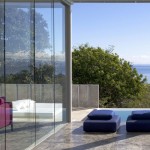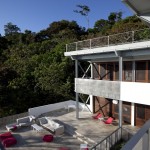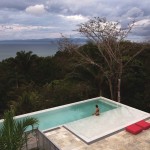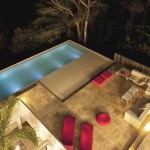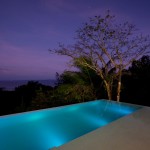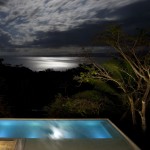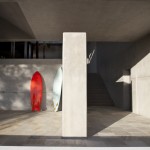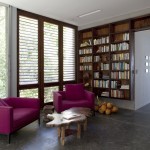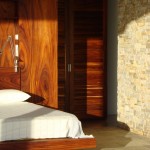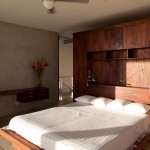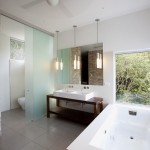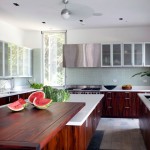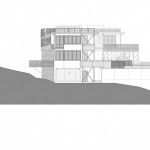
Casa Torcida Interiors / SPG Architects
Casa Torcida is a five-level, 1700 sqm, indoor-outdoor house on a rain-forested mountainside overlooking the Golfo Dulce. NY based architecture studio SPG Architects transformed an abandoned steel frame and concrete slab structure into a amazing residence.
Architects: SPG Architects
Location: Osa Peninsula, Costa Rica
Photographs: Charles Lindsay
From the architects:
Taking inspiration from the Osa’s natural world, SPG juxtaposed bright, tropical colors against the neutral palette of the building materials. These colors reflect the abundant and brightly colored flora and fauna native to the property. They punctuate the spaces of the house, defining the primary social areas……
