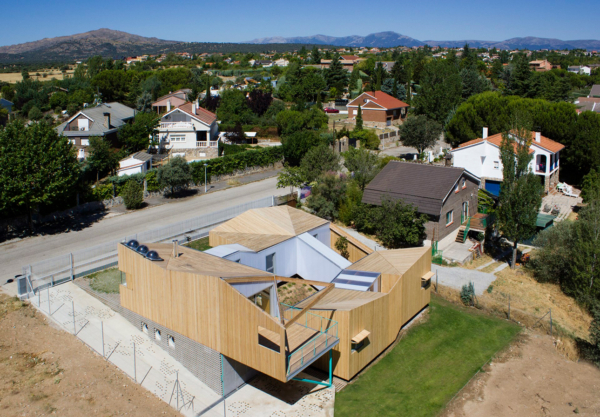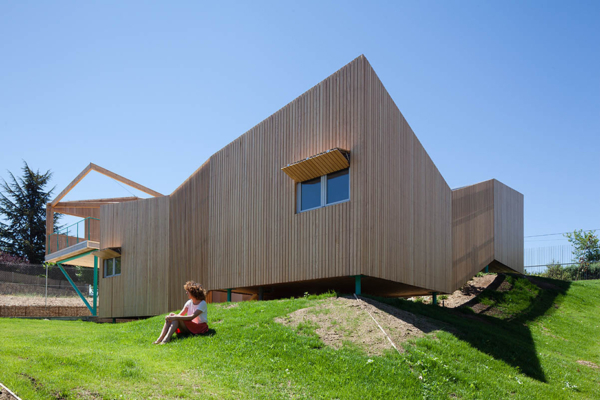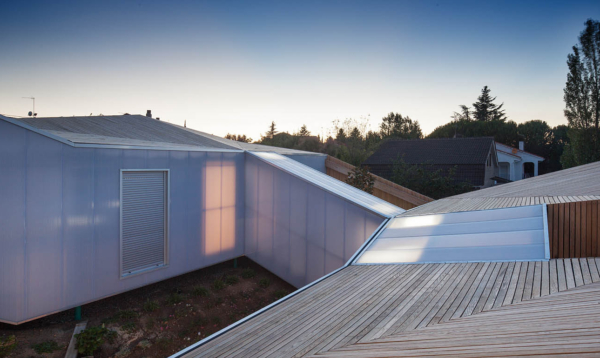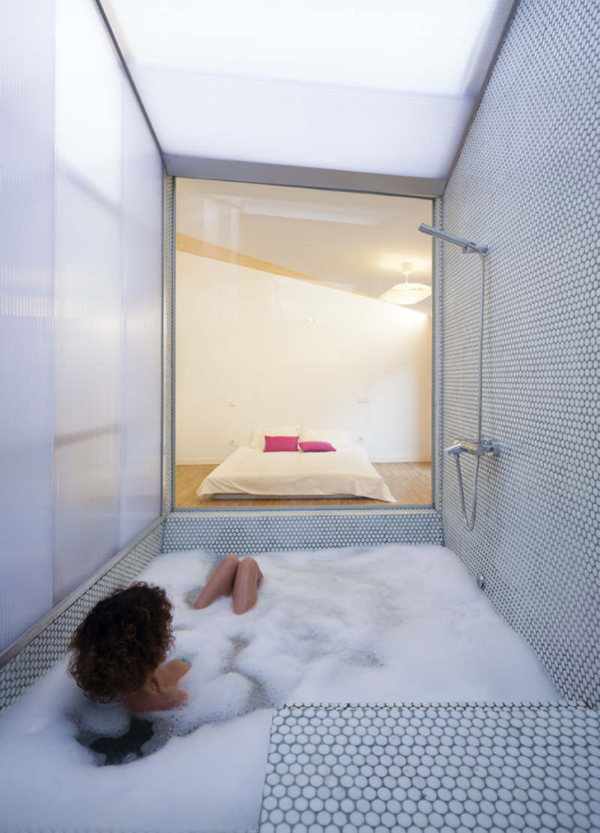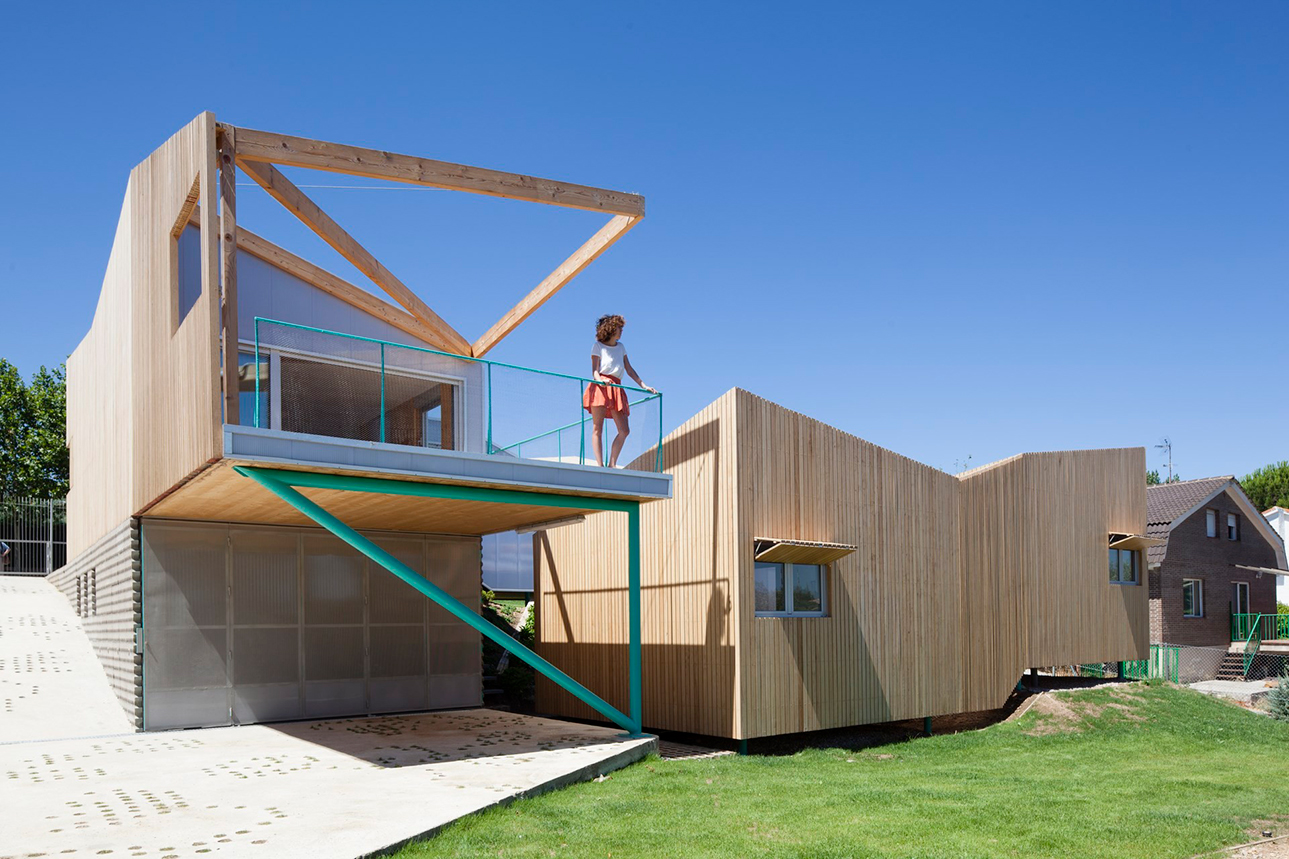
Prefab House of Would by elii
Located on a sloping plot in the district of Pedrezuela, 45 km north of Madrid, the House of Would is a prefab house with seven wooden-structure modules, providing a good viewpoint on the surrounding lush natural landscape.
Architects: elii
Location: Pedrezuela, Madrid, Spain
Photography: Miguel de Guzmán
These modules symmetrically identical surrounding a central court, each module is dedicated to a different domestic situation, according to its functional needs. A series of small bridges serve as transition elements between the different areas and accommodate the different levels of privacy.
The building is closed by a wooden envelope, generating a ventilated façade and roof. A light roof gives light to the façade, a sort of Chinese lantern that envelops the courtyard and allows the members of the household to enjoy this outside room.
The wooden roofs can be used as a terrace, whilst collects rain water and directs it to the courtyard to water the garden.
