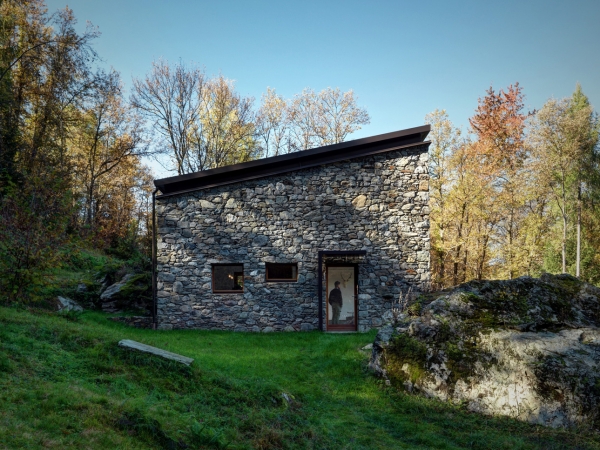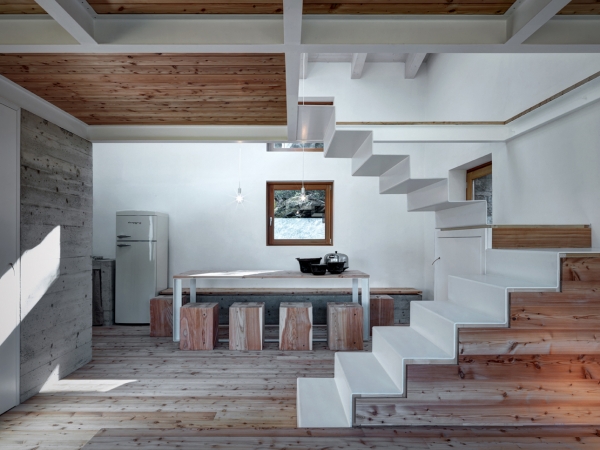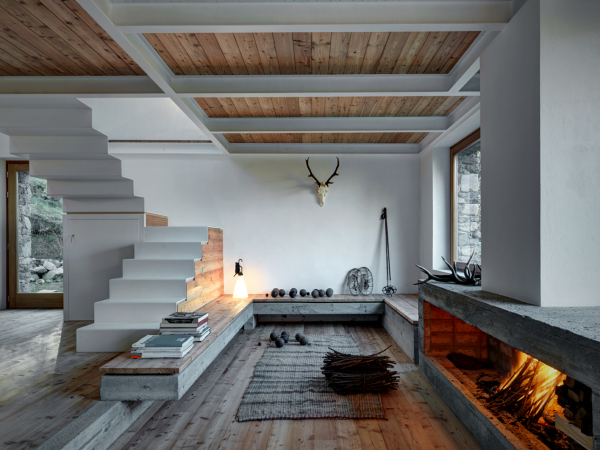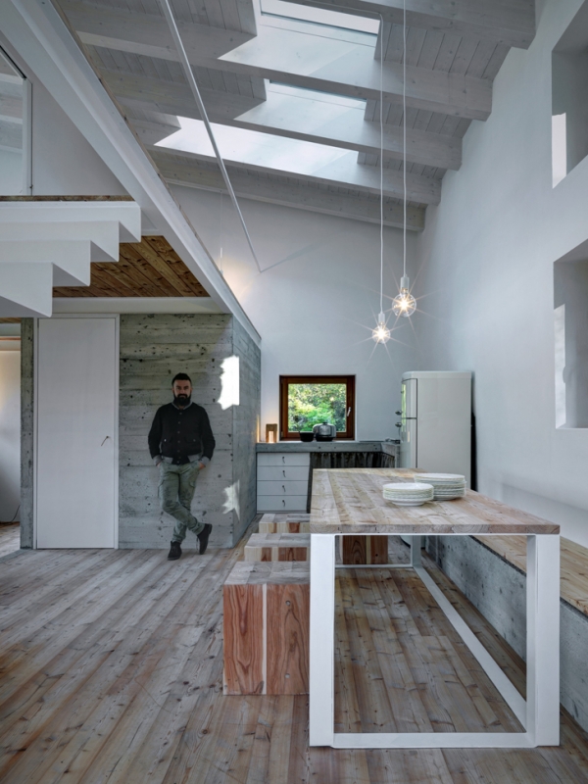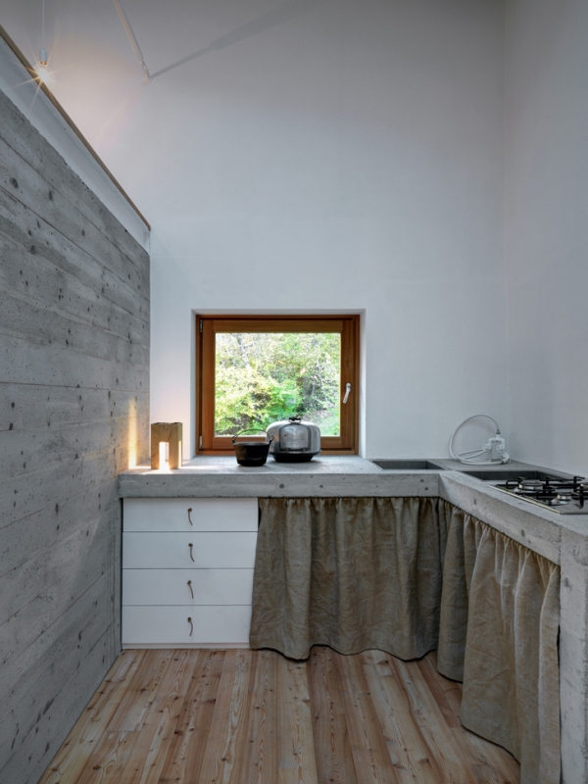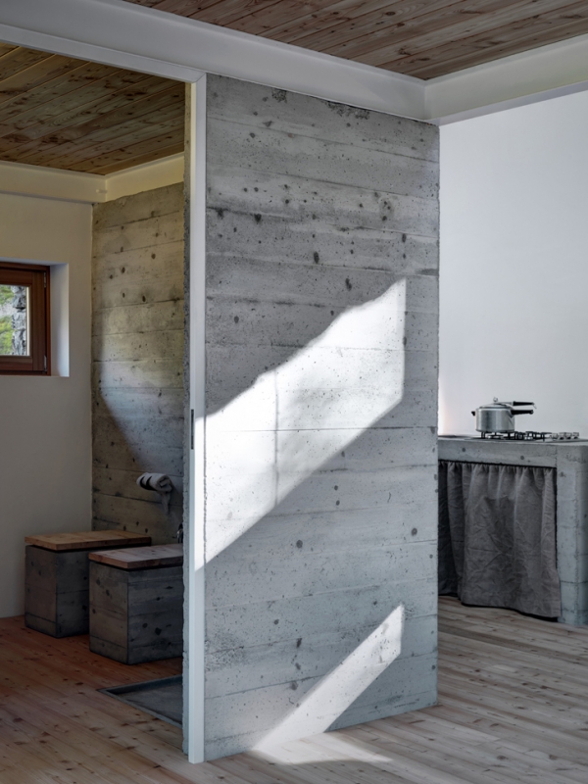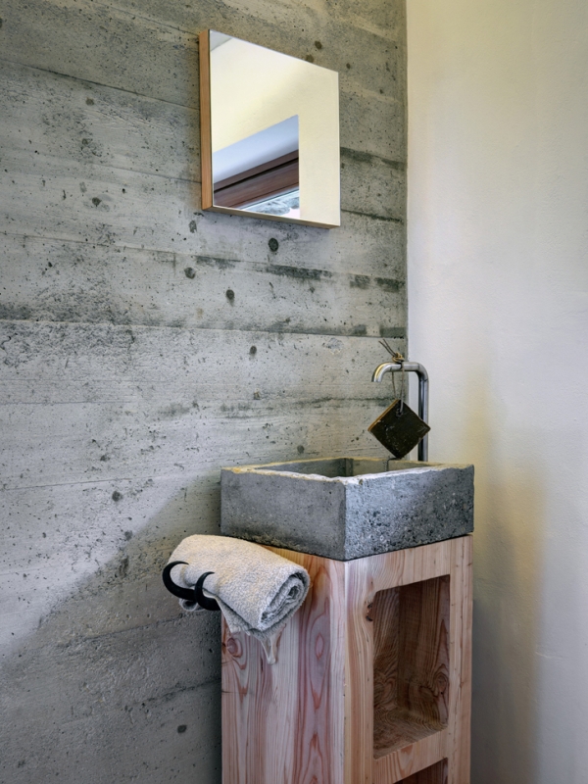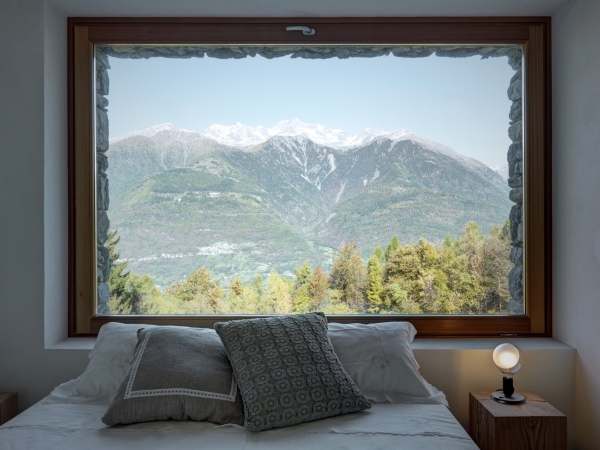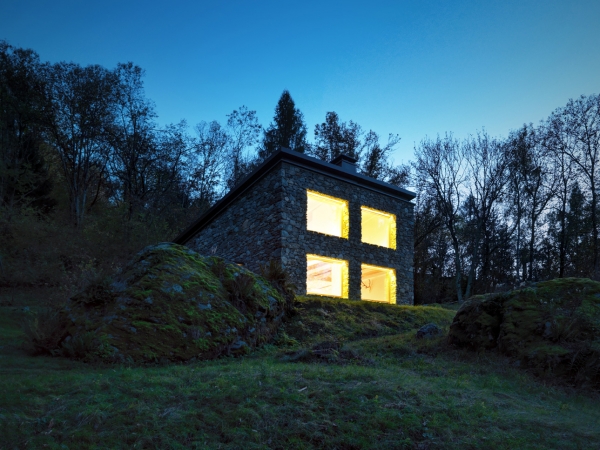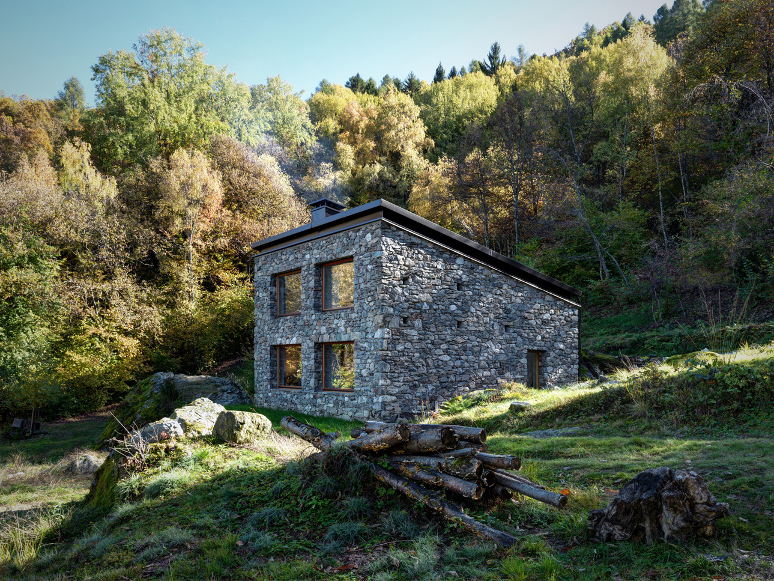
Concrete House ideas / CASA VI by EV+A Lab
Located in the surroundings of Sondrio on the Orobie Alps at about 1000 meters of altitude, the CASA VI is a concrete brick residence which was transformed from an existing ruin.
Architects: EV+A Lab Atelier d’Architettura & Interior Design
Location: Piateda, Sondrio, Italy
Photography: Marcello Mariana
The structure is in reinforced concrete and bricks of concrete, the sloping roof is completely coated by stone and with no eaves.
Using materials that could allow me as reinforced concrete, natural larch, iron and wood, one a room on the first floor and two on the ground floor with a wonderful view on the Retic side of the Alps and, at the same time, achieving a double height on the kitchenette and dining area
