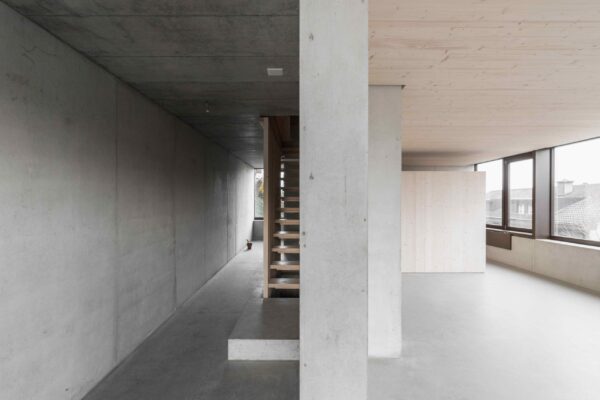
House on a slope / by JUNG
Architects: by JUNG
Location: Signau, Emmental, Switzerland
Photography: Bela Zwygart
As part of the reconstruction, the existing house on the hillside from the 1960s was stripped down to its basement, according to the new design rebuilt with two independently acting stories, and adapted to the structural requirements of the steep slope in order to prevent the risk of mudslides and landslides.
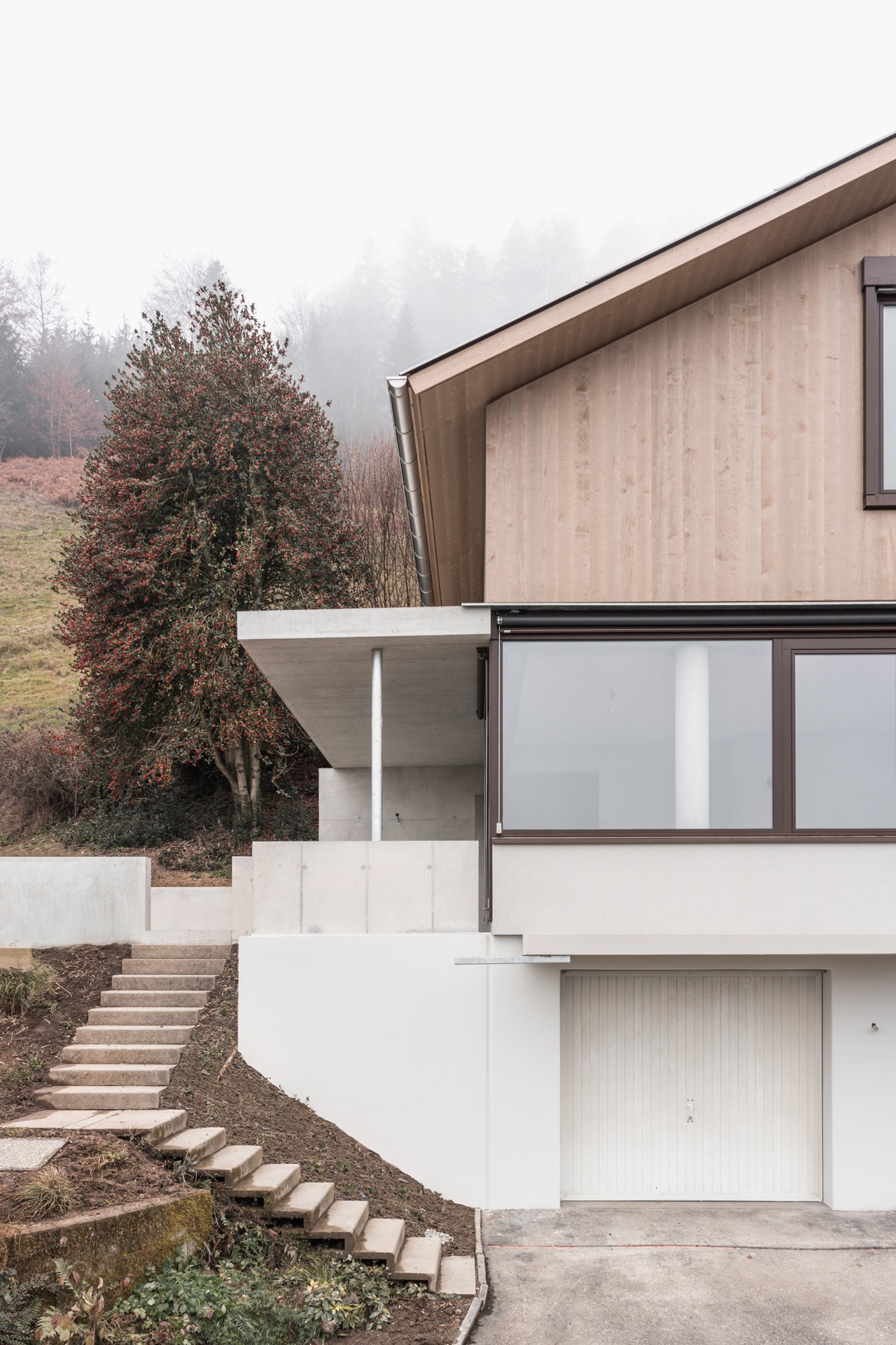
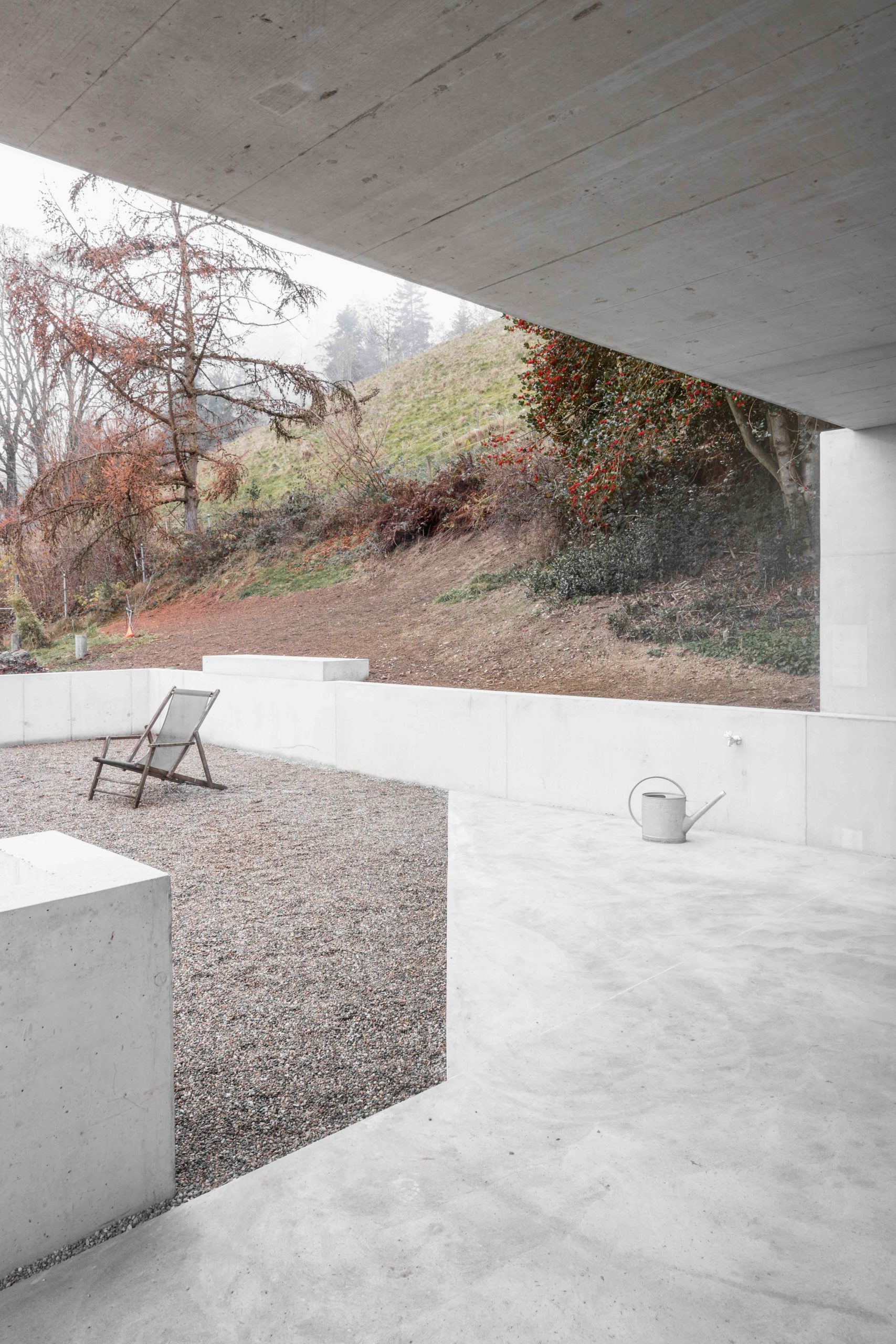
For this purpose, a three-dimensional concrete structure was erected, which, together with an exciting mix of materials and a clear design language, characterizes the building.
Towards the northwest, the site is delimited by a distinctive slope, which, as a striking topographical feature, is of central importance in this project.
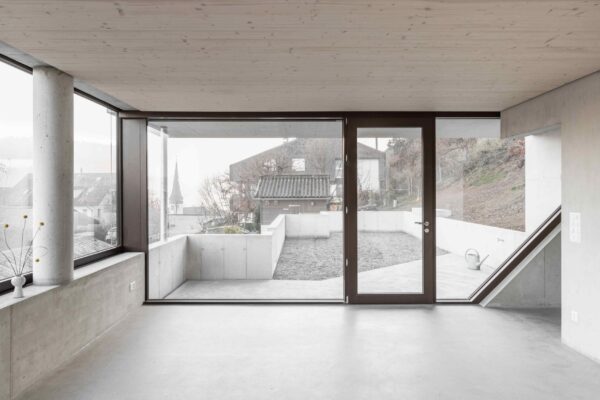
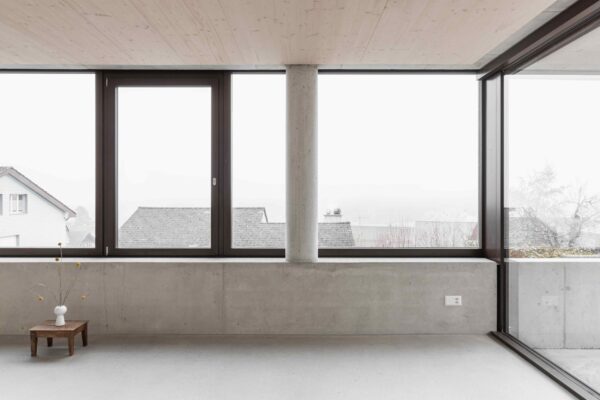
Right from the start, the two upper floors had to be rebuilt in timber construction in order to benefit from its warmth and feel and to create a cozy atmosphere, especially in the interior. A wish that had to be put aside due to the static requirements – for the middle floor. Because a wooden structure would not have been able to absorb and dissipate the load that is due to the slope and would not have been able to withstand mudslides or landslides. As a result, only the bottom floor was retained and, taking load transfer into account, the residential building was raised again with two newly built, very different floors. At the same time, the architects made optimal use of the building plot: they opened up the floor plan to the terrace and shortened the facade so that they were able to create new, high-quality living space on the basis of the old walls within a very short construction period.
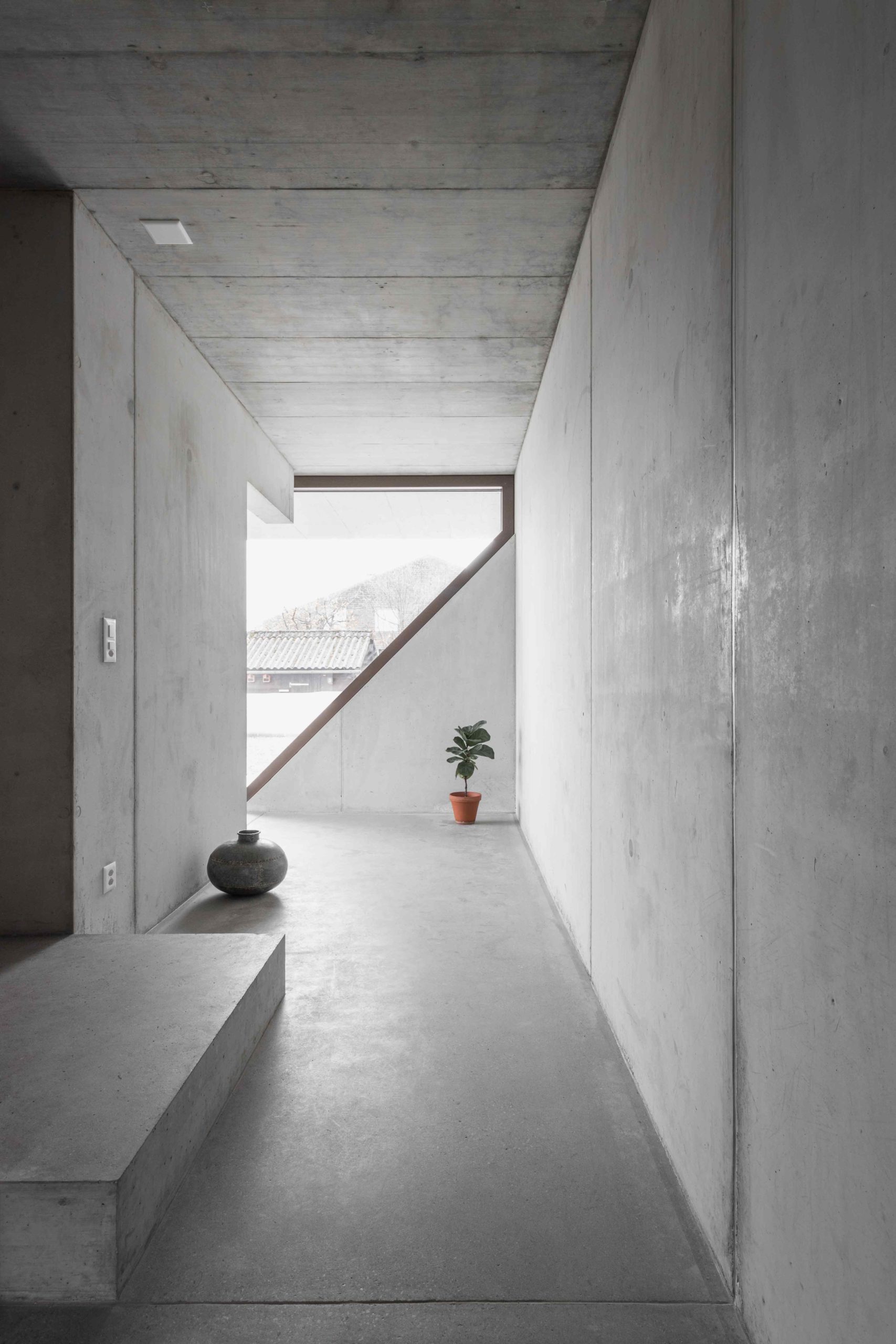
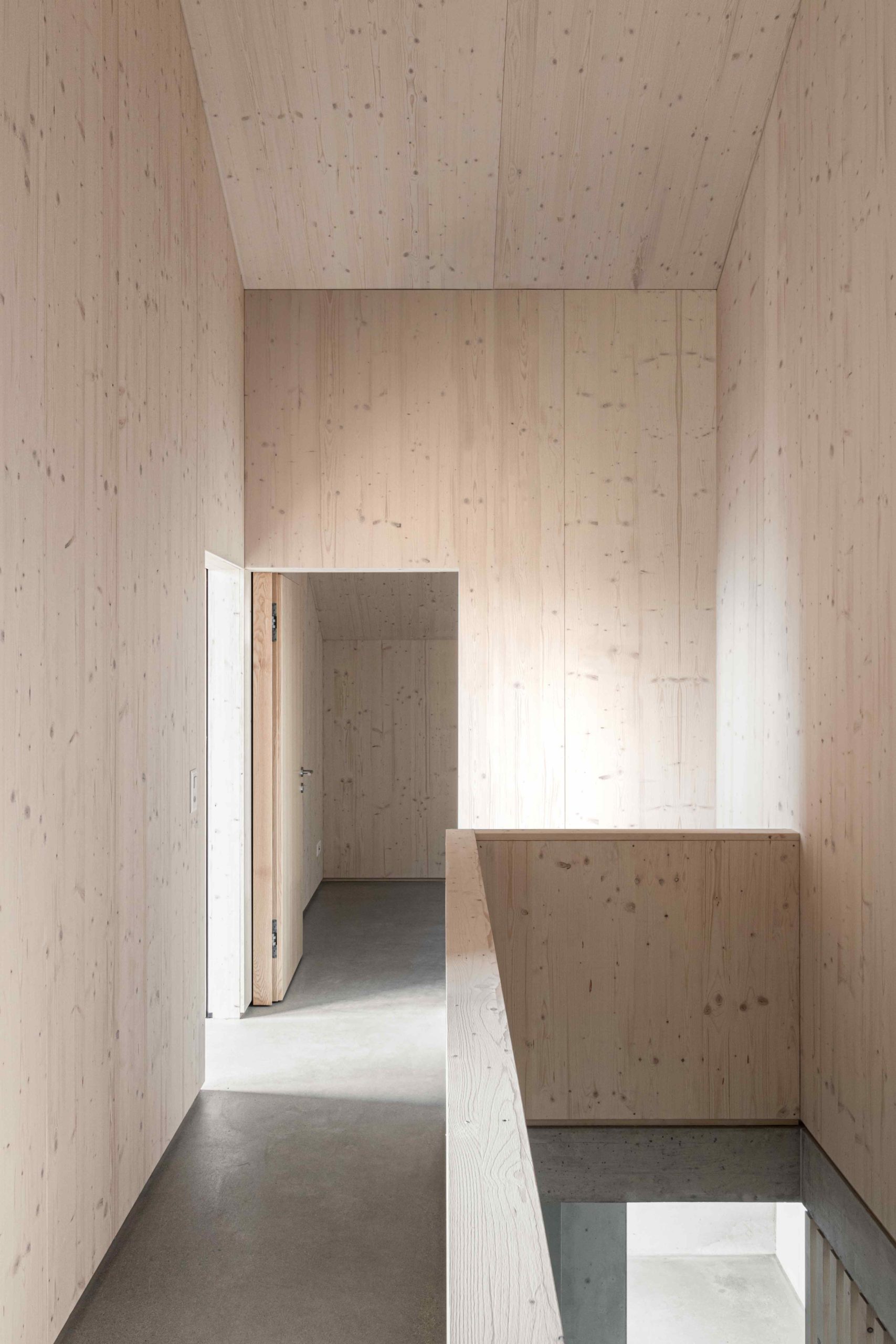
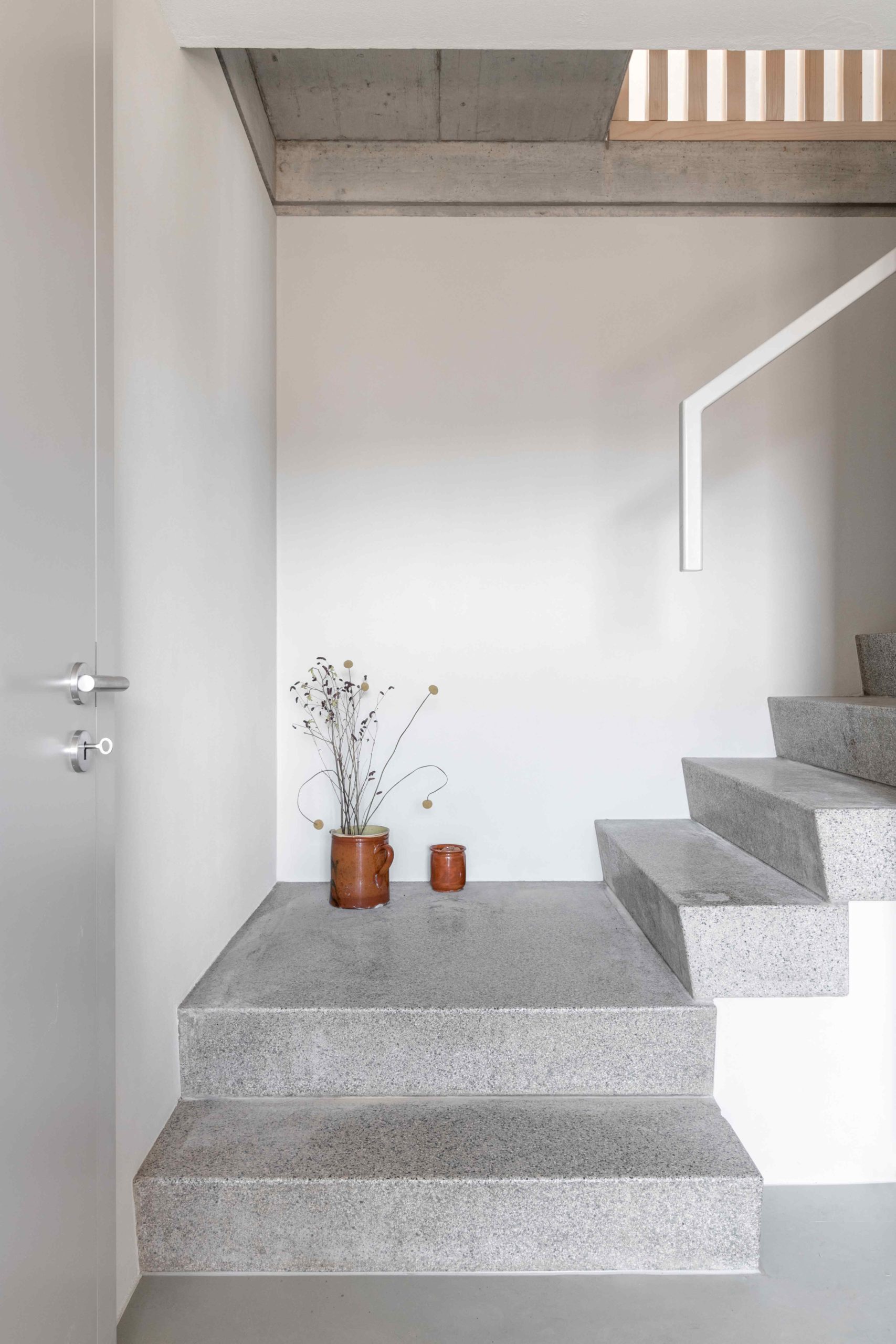
Due to the high demands on the load transfer, the concrete corridor had to be drawn in, which runs lengthwise through the property and thus defines an important and dominant axis. Starting from this, the building development and the room layout of the newly created floors can be derived. In addition, the new backbone of the single-family home also defines the clear lines of the entire redesigned structure, which is characterized by compact geometry, simple shapes, and, more recently, by the strong presence of concrete.
