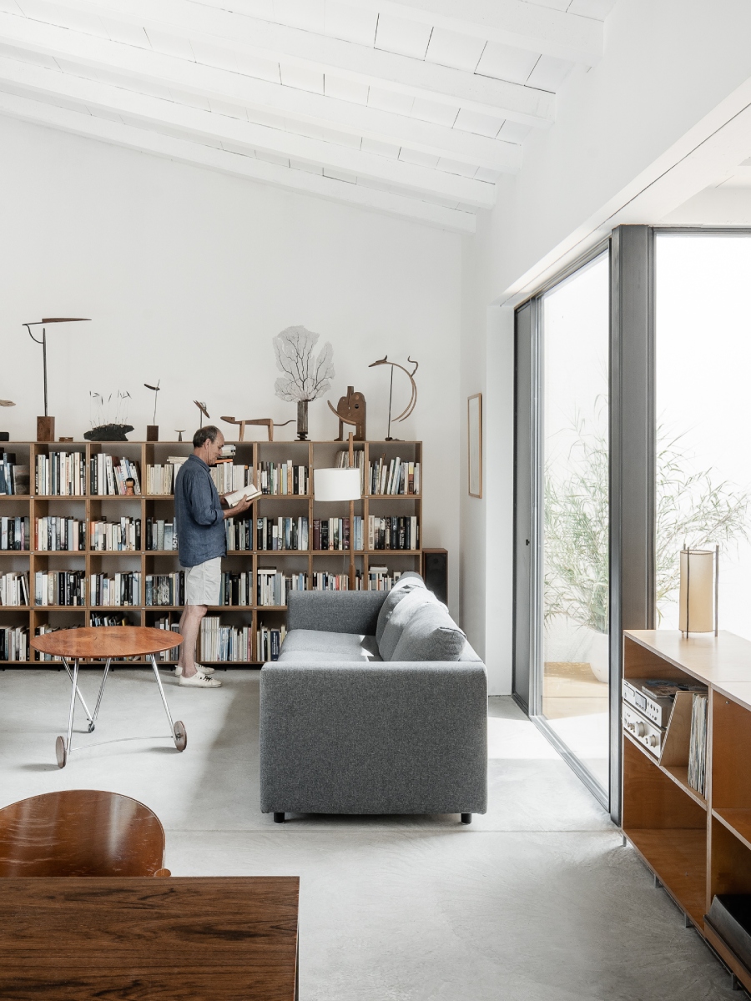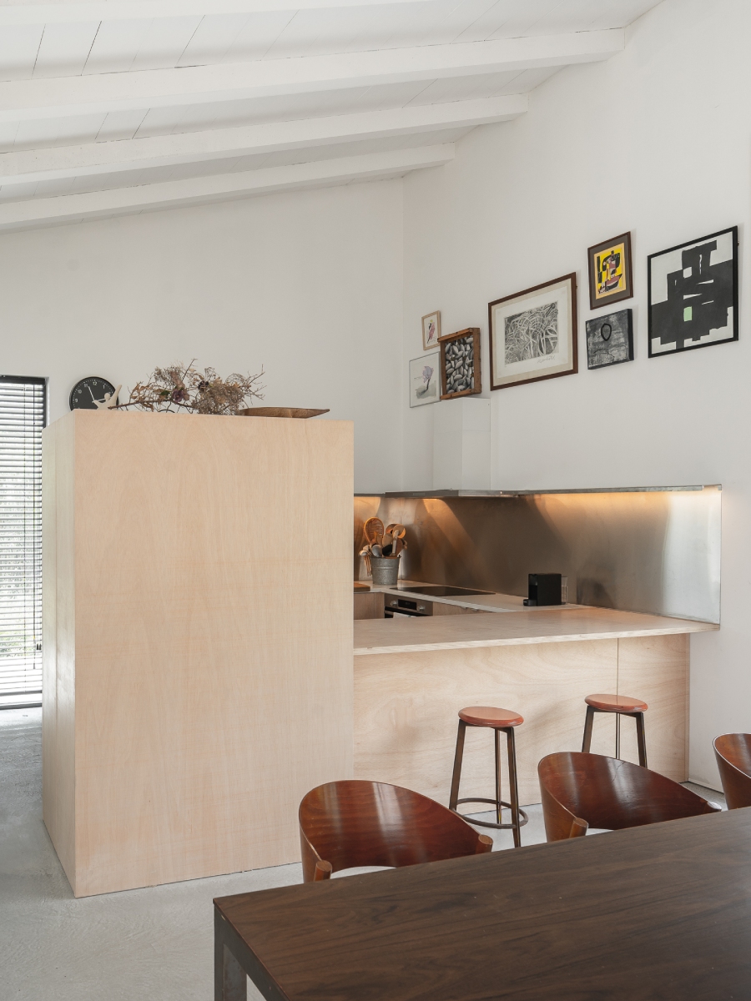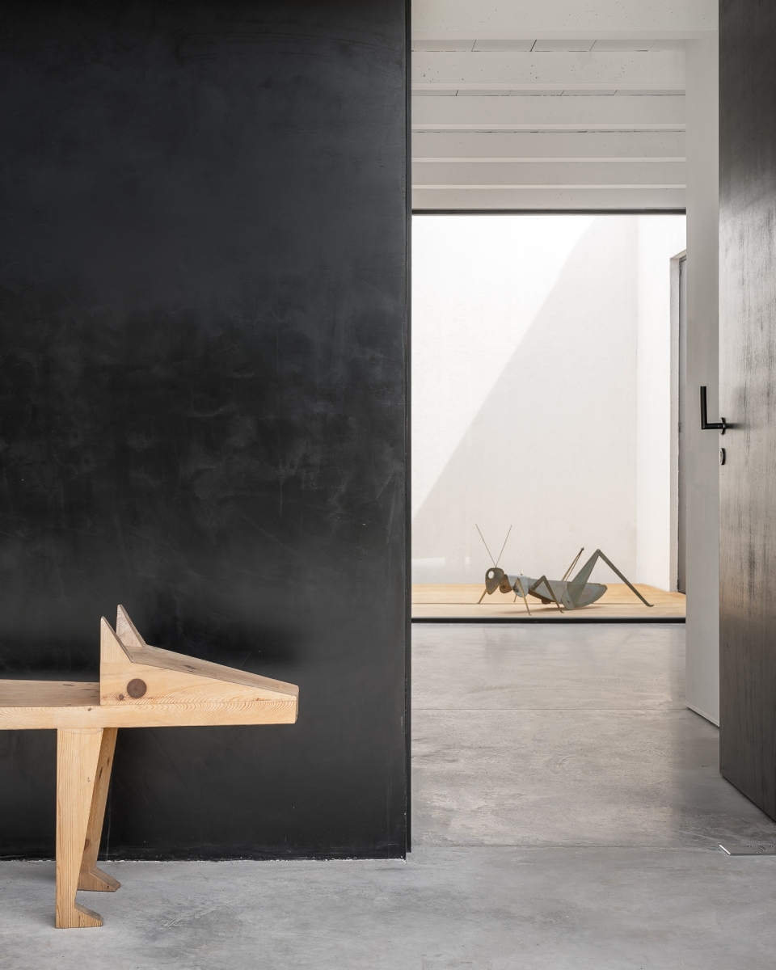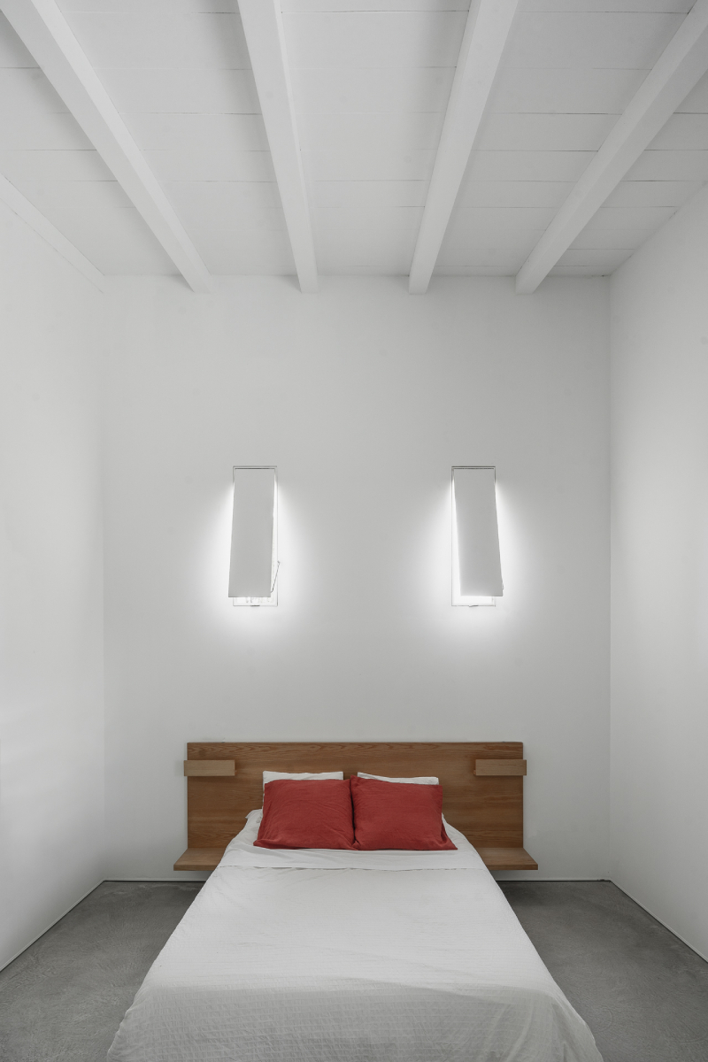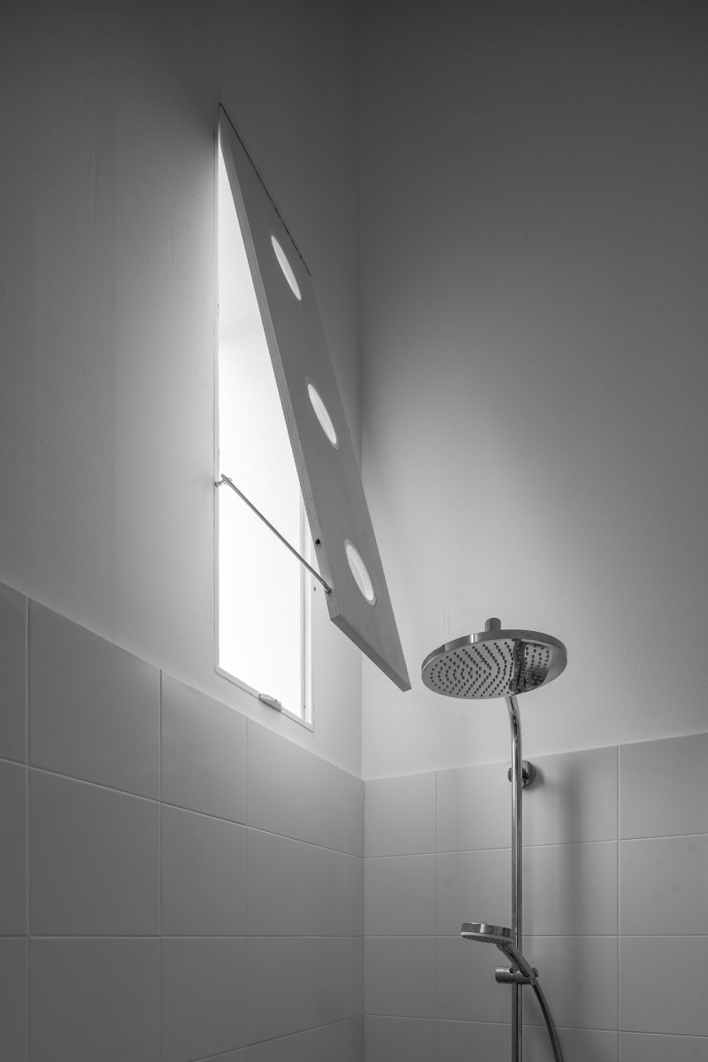
Casa Regina / OAB
Architects: OAB
Location: Gaüses, Gerona, Spain
Photography: Joan Guillamat
Casa Regina is a house built by OAB for Pete Sans, industrial designer, and surrealist artist, and Regina Saura, painter, and mural artist, in the village of Gaüses in Alt Empordà, has represented much more than a professional commission.
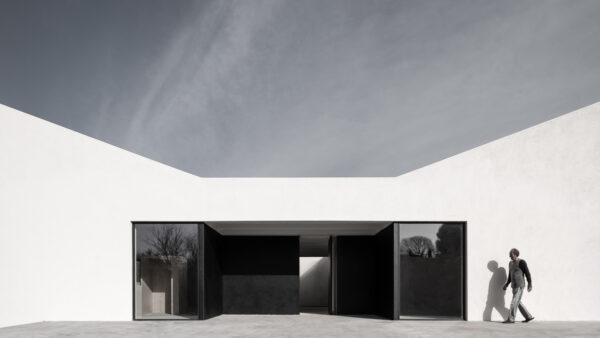
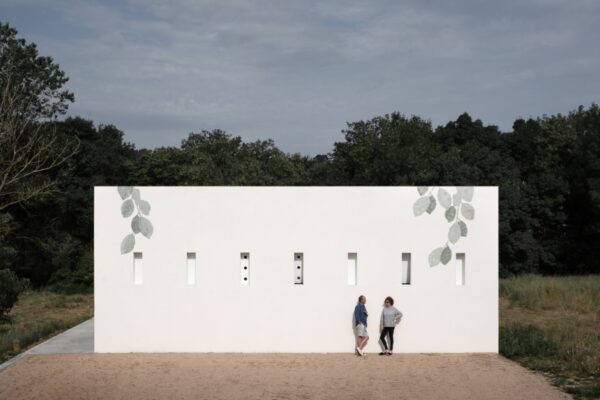
The house is on a long, narrow site between neighboring plots which descends from the eastern end of the main street in Gaüses to a torrent running along its western boundary. The project layout, determined by the topographical orientation and concern for privacy, is a set of 12.5 x 5-meter pavilions interspersed with voids or courtyards. The program is organized in the pavilions, and the voids provide access and allow cross-ventilation and light into the interiors.
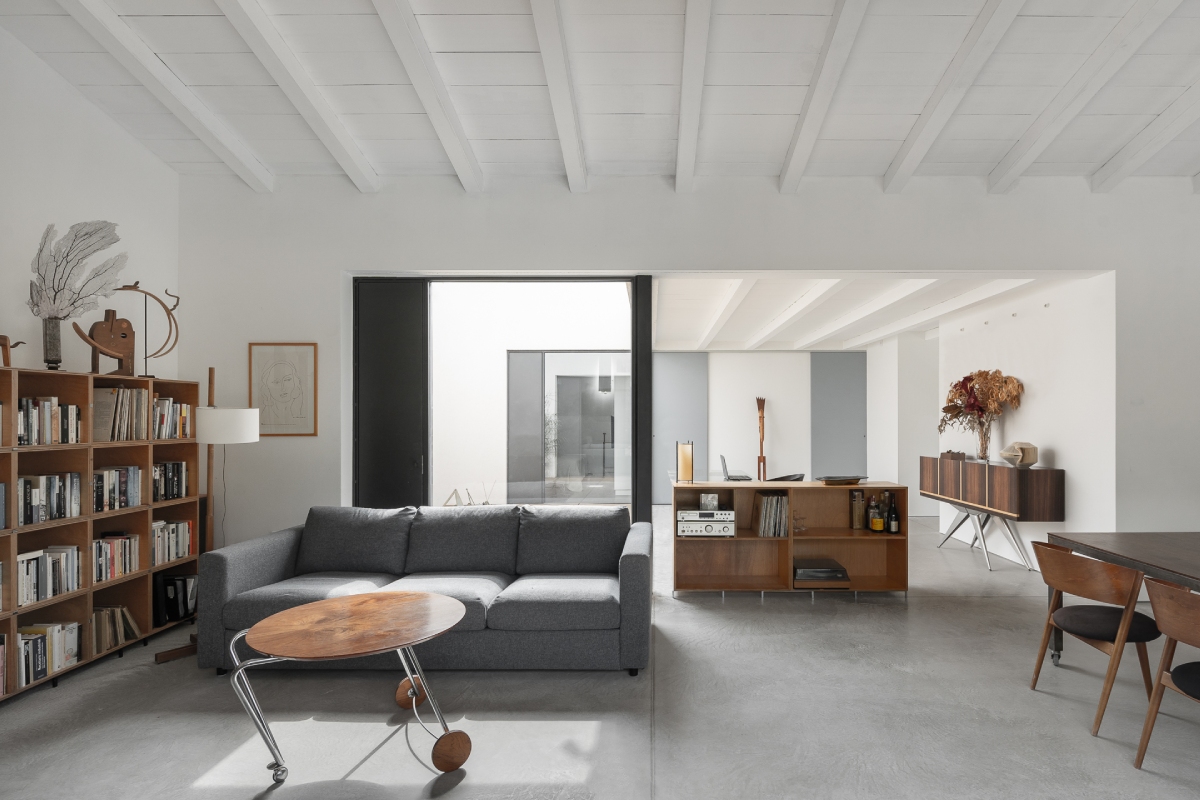
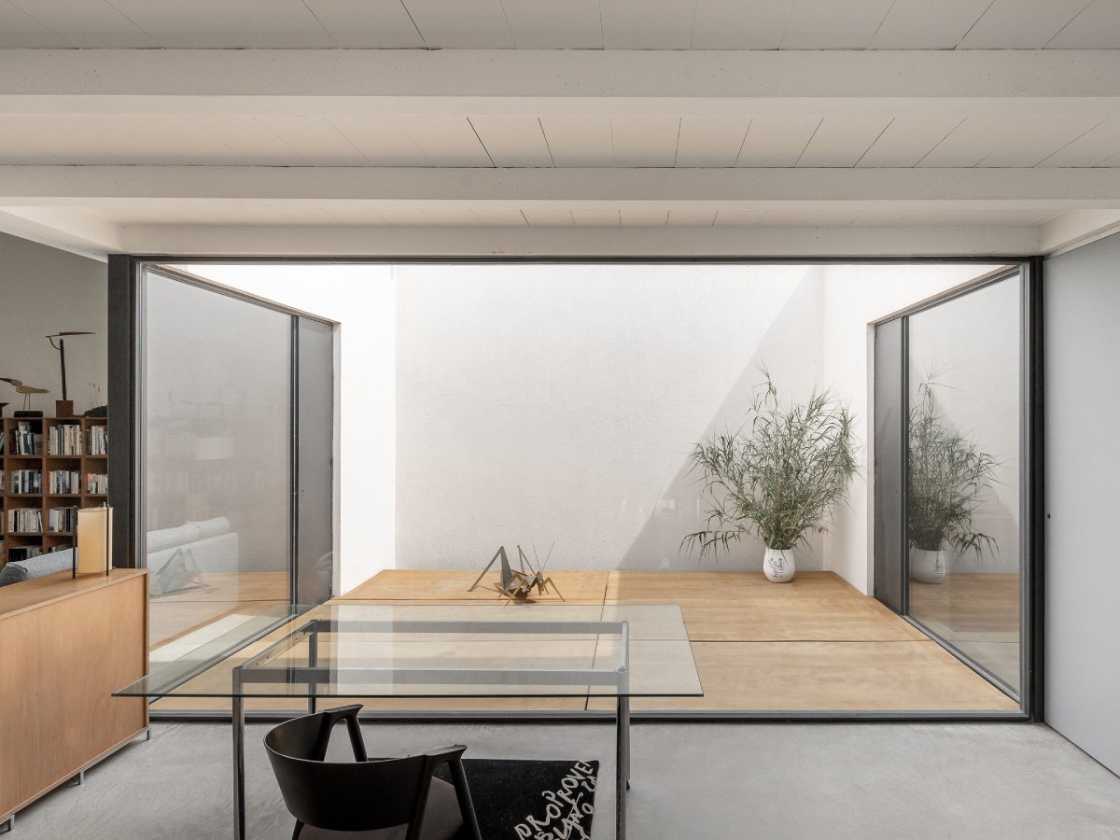
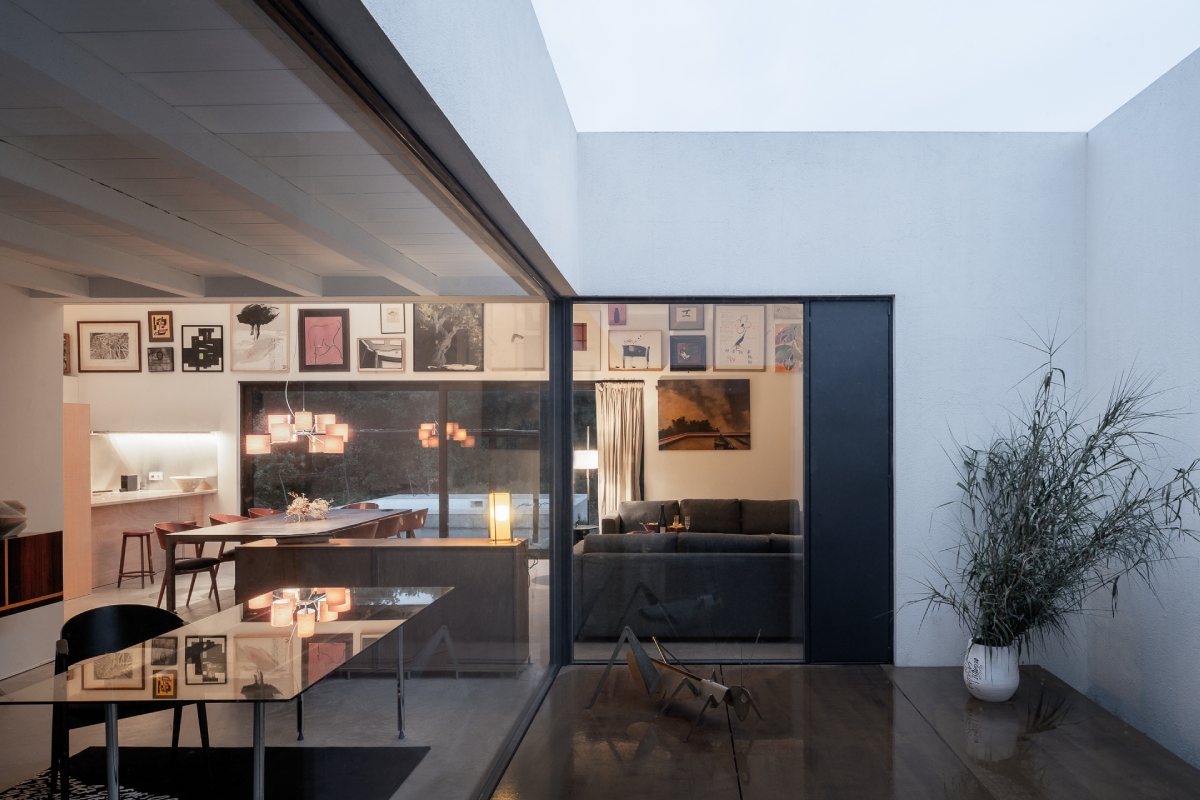
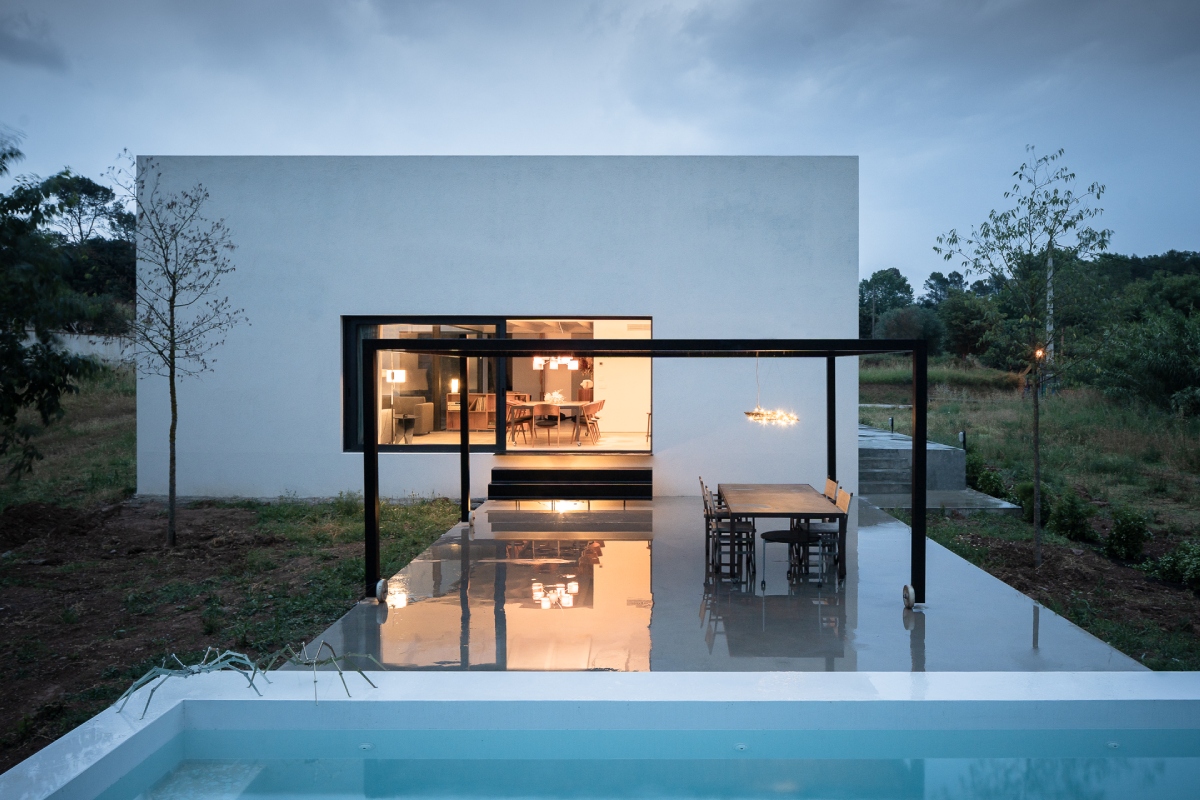
It is a simple building, efficient thanks to its insulation, which expresses the form of its construction in the materiality of its finishes. Inclined ceilings built with concrete and steel semi-beams, ceramic tongue and groove that receives the insulation, and Arab roof tiles as a finish imposed by the regulations are complemented with walls of white stuccoed blocks and polished concrete floors.
Outside, there is a garden with native species as an extension of the local landscape, a small swimming pool, and a movable pergola designed by Pete Sans.
