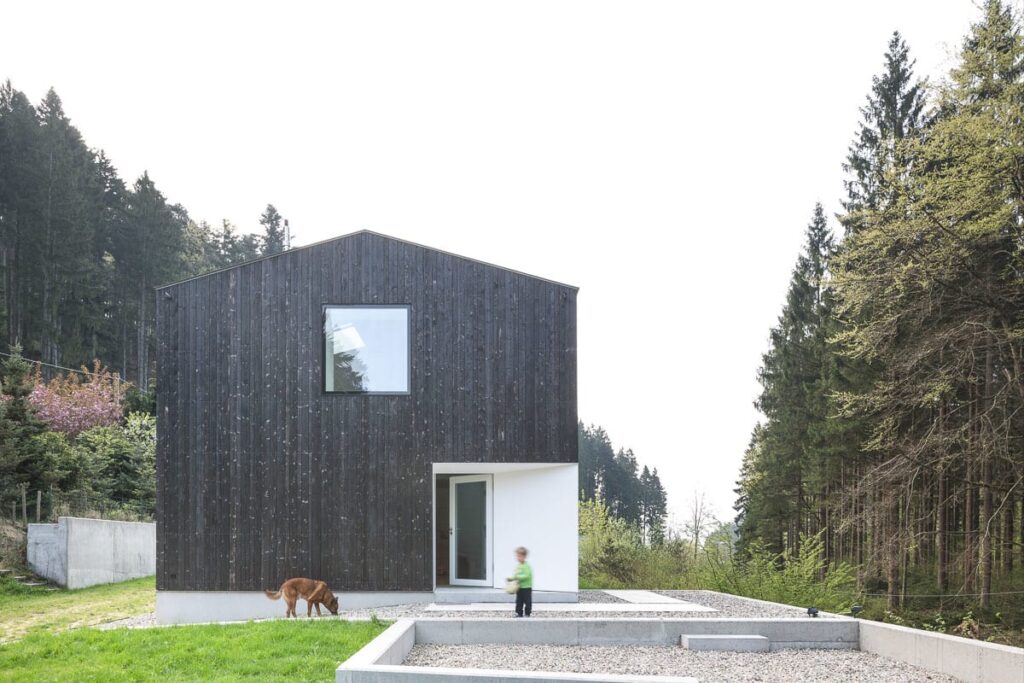
House SD by Stocker Dewes Architekten
Situated at the end of a valley with a surrounding forest landscape, the House SD is a two-story residential and office building that was converted from a former horse stable.
Architects: Stocker Dewes Architekten
Location: Freiburg, Germany
Photography: Yohan Zerdoun
With the long, narrow shape, the building obtains a clear separation of the two functions of living and working.
The exposed concrete ceiling, oak and silkscreen plates for the internals, as well as screed and concrete on the ground constitute the outside facade a restrained elegance.
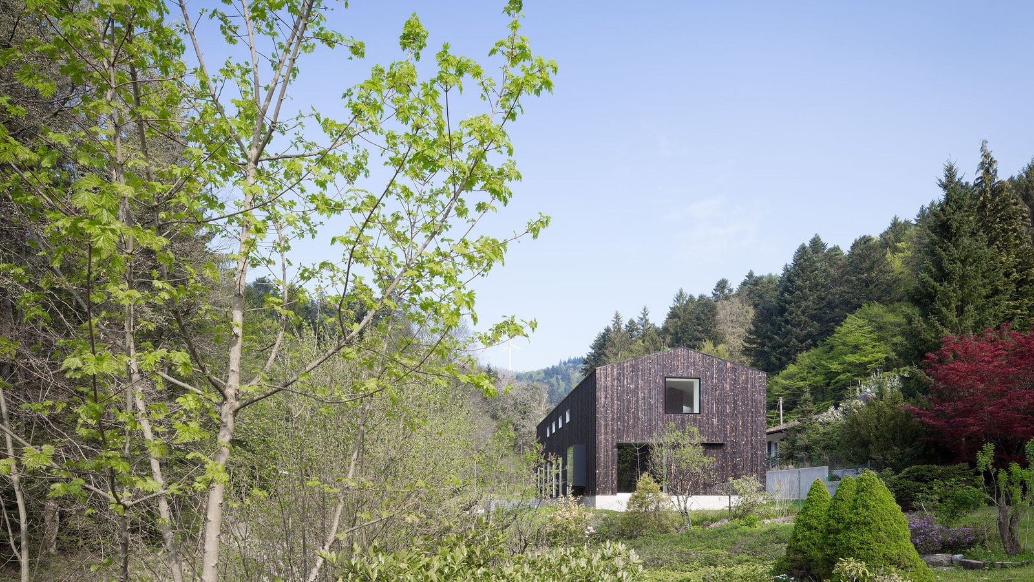
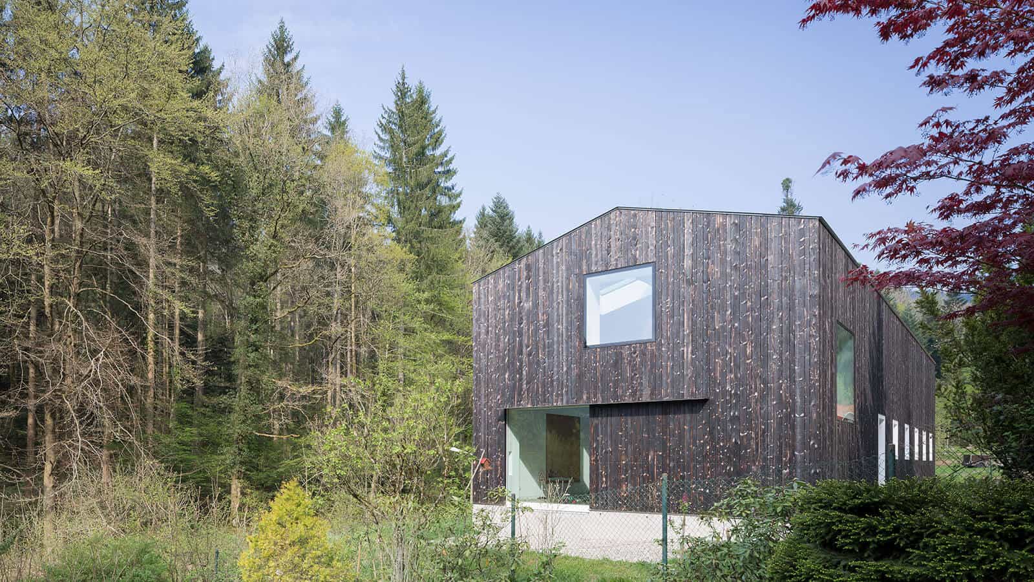
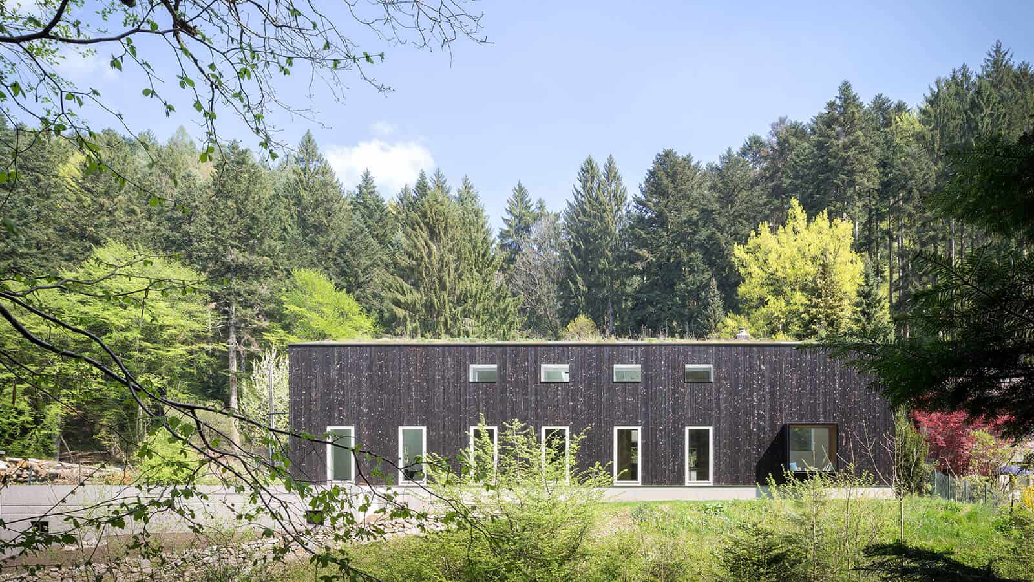
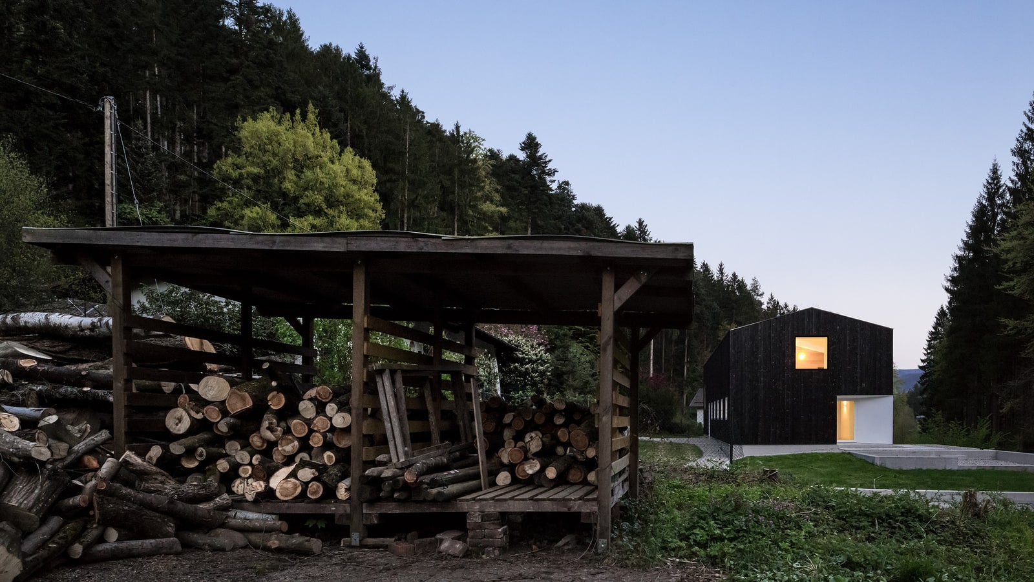

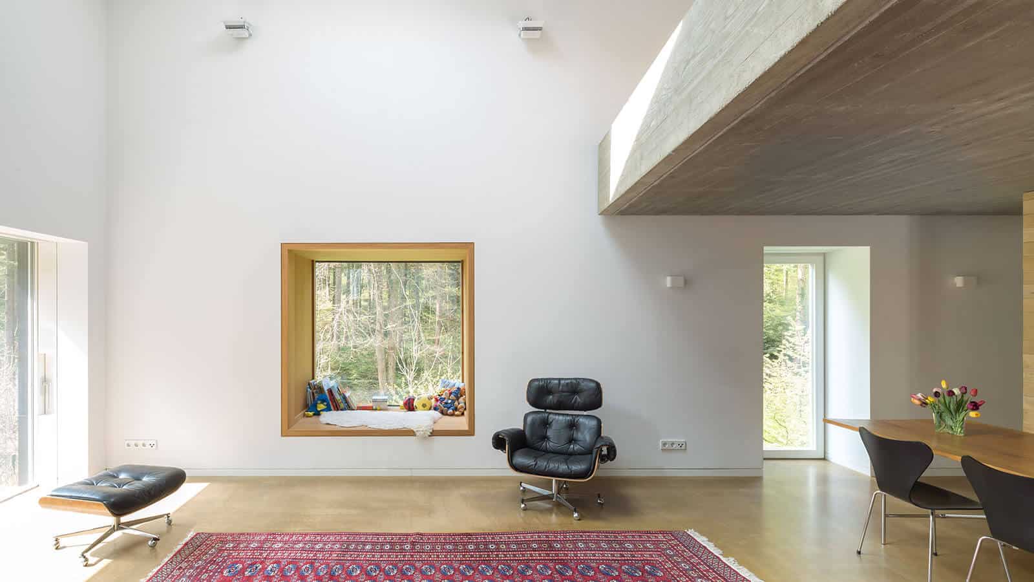
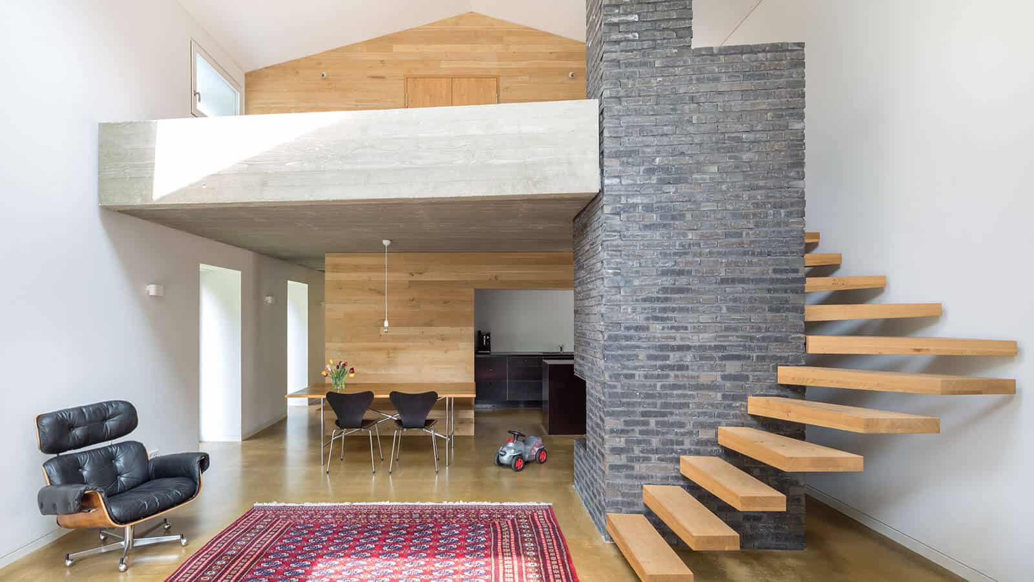
Inspiration from architect:
The design idea was to reflect again the structure of the forest in the choice of the material of facade and roof.
The facade was covered with wavy-grained fir wood, symbolizing the tree trunks of the surrounding forest landscape, the intensive green roof the pine green.