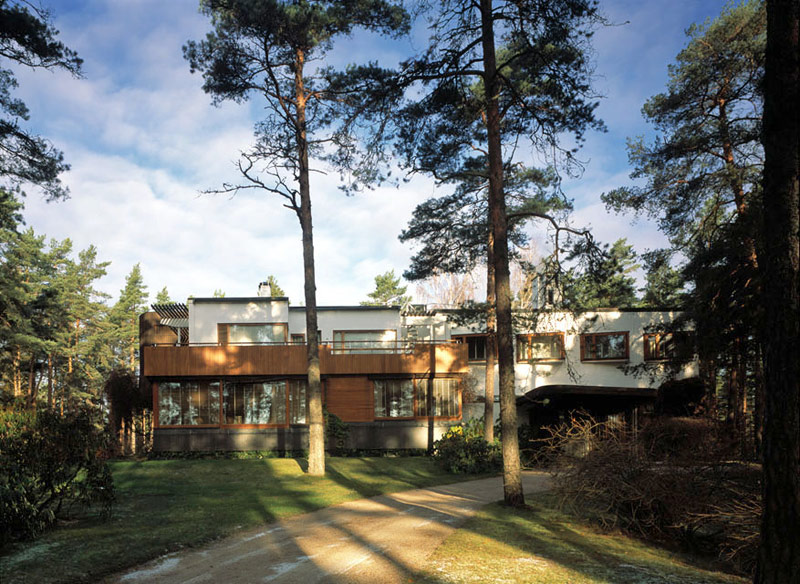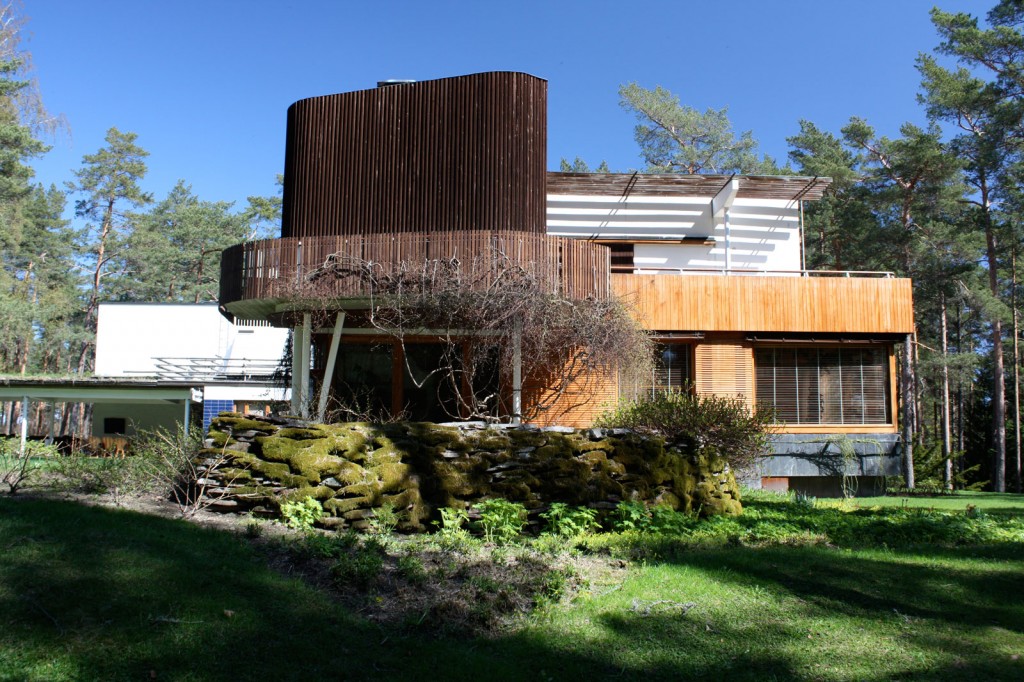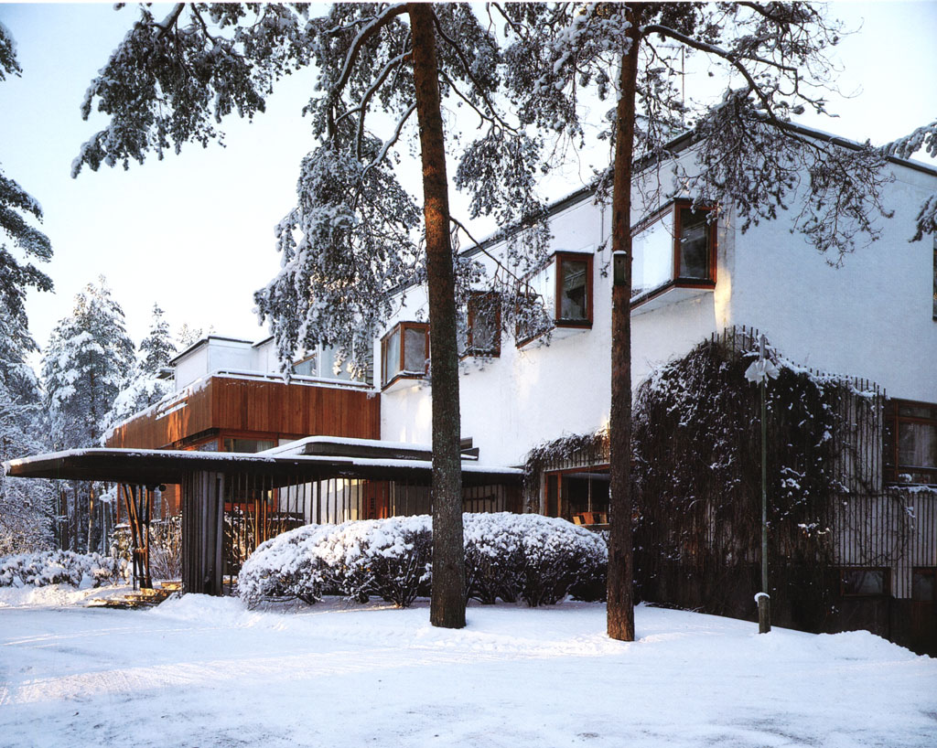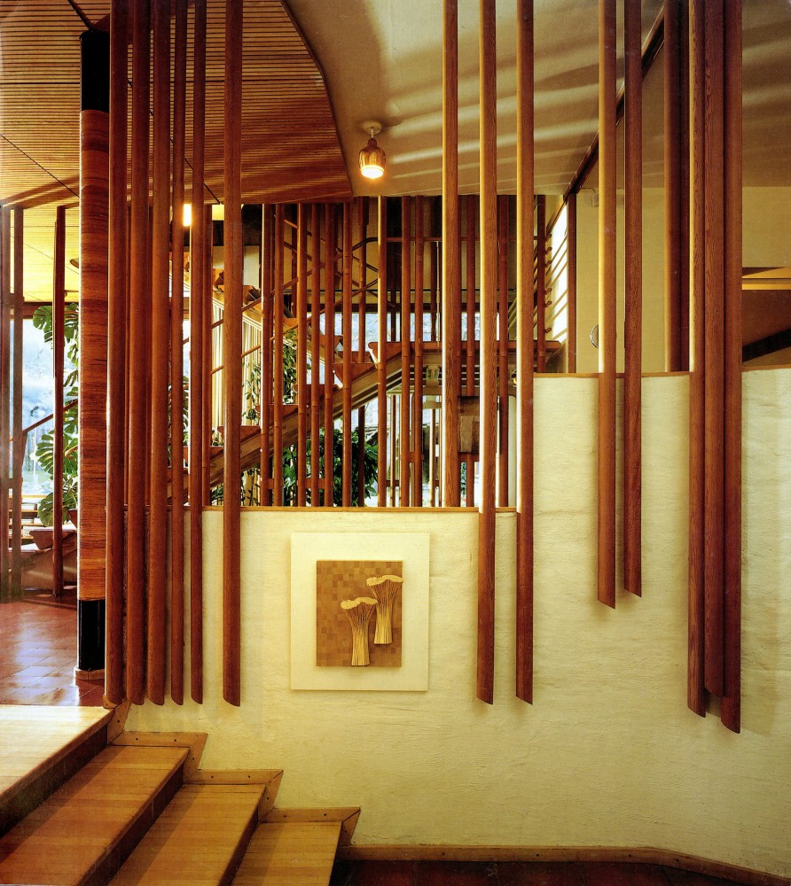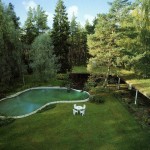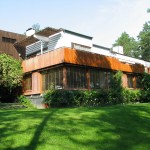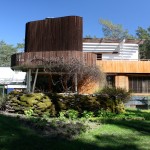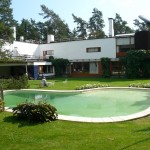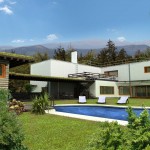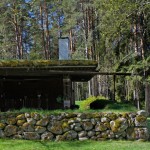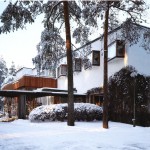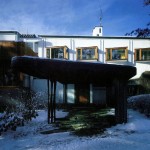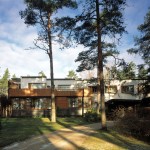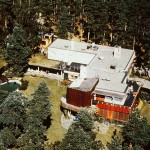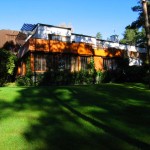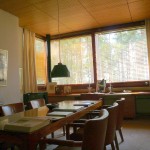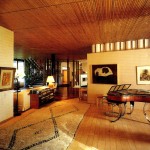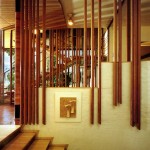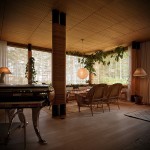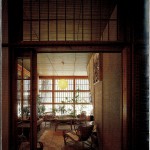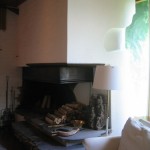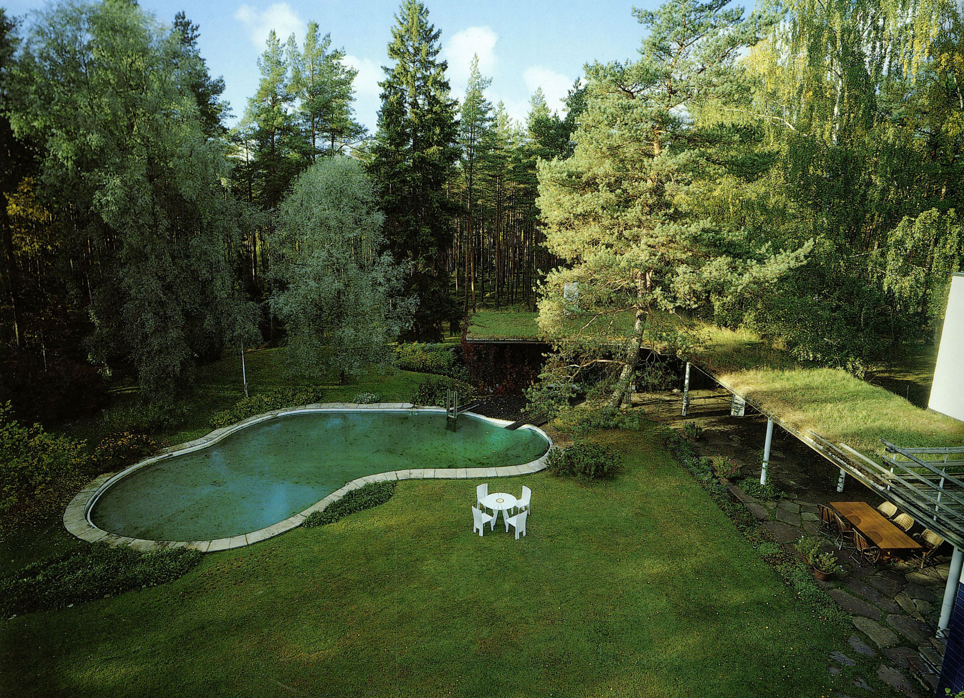
Villa Mairea / Alvar Aalto
The villa Mairea is a country house, built by Finnish architect Alvar Aalto in Noormarkku, Finland between 1937 and 1940 for the couple Harry and Maire Gullichsen, who asked him to consider as an “experimental house”.
House renovated from traditional to modern architecture.Hugo Alvar Henrik Aalto (1898–1976) was a Finnish architect and designer. His work includes architecture, furniture, textiles and glassware.
Alvar Aalto Museum: www.alvaraalto.fi
The plan of the villa takes Mairea L-shaped fond Aalto, but slightly modified. It is a plan that automatically gives a semi-private area on the side, and a more public or more receiving another space. The lawn and pool are located in the hollow of L, with a range of rooms oriented in this direction. The horizontal and door overhang in the overall composition meet the flat expanses of the site, and the curves of the pool lines embrace the topography of the surrounding forest. In contrast to these devices give some softness in the lines, the main façade, it a more rigid and formal appearance. There’s even a canopy that is repeated in the garden with a pergola incorporating the vocabulary of the assembly, with studs, lath and fasteners. The interiors of the villa Mairea subtly play with wood, stone and bricks. The spaces have dimensions varied, ranging from very generous spaces virtually the cabin.
