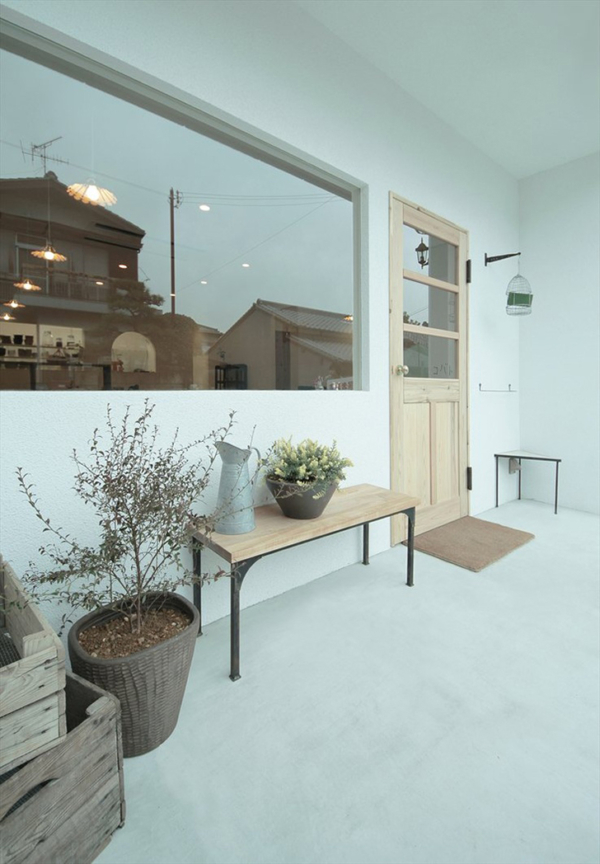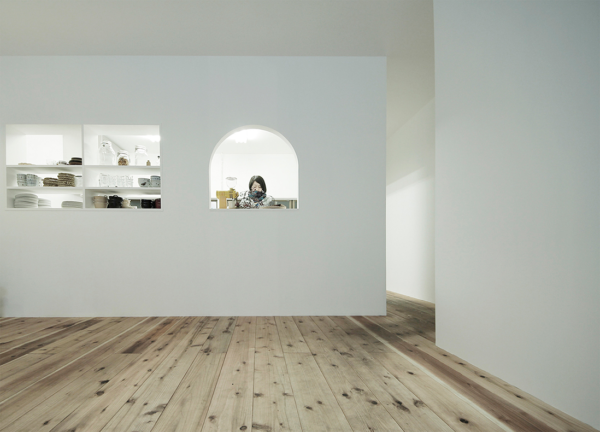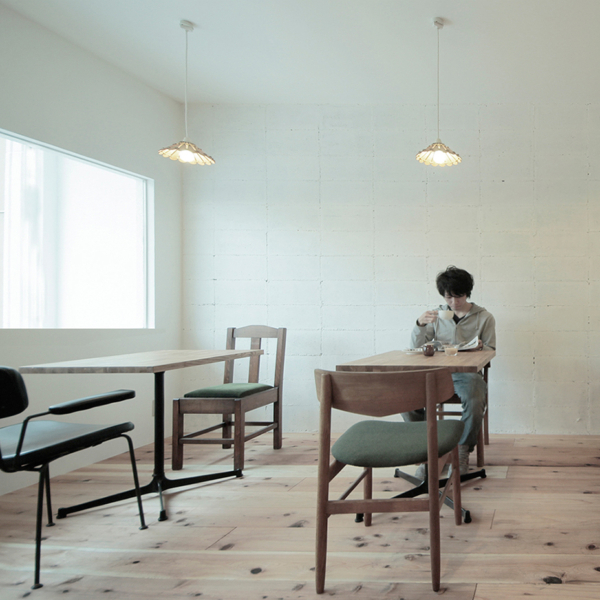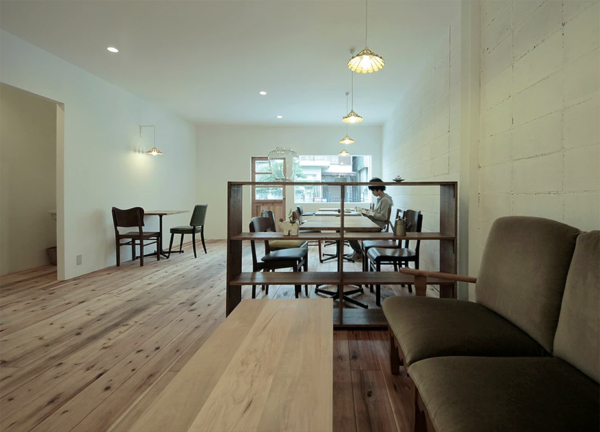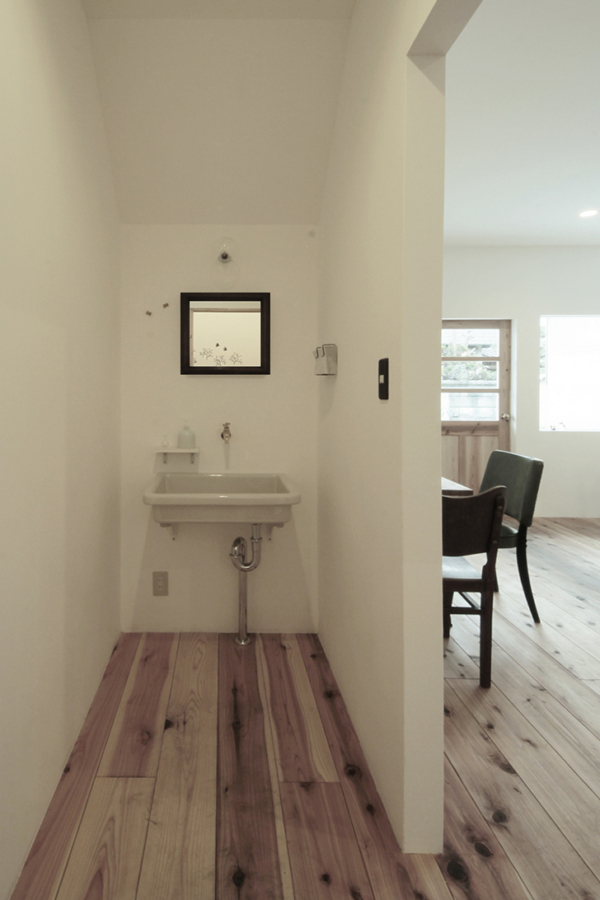
Cafe KBT Renovation by Jun Murata / JAM
Located at the foot of Mount Wakakusa in northern Nara, Cafe KBT is a renovation project from an old steel frame two-story building and two old wooden one-story house into a relaxation place for tourists and neighbors in a historical district.
Japanese architect and designer Jun Murata created a plain space with minimalist and pure inside details.
Architects: Jun Murata / JAM
Location: Nara, Japan
Photography: Jun Murata
Inspiration from architect:
steel frame building will be changed to artist’s sharing style atelier for artworks and workshops. Two wooden houses will be renovated into the Japanese style Tatami-cafe and temporary gallery by neighborhood artists. And the sunny small yard on the south will be cultivated into a small vegetable garden. Then, the cafe and restaurant will be served with the harvested organically grown vegetables.
