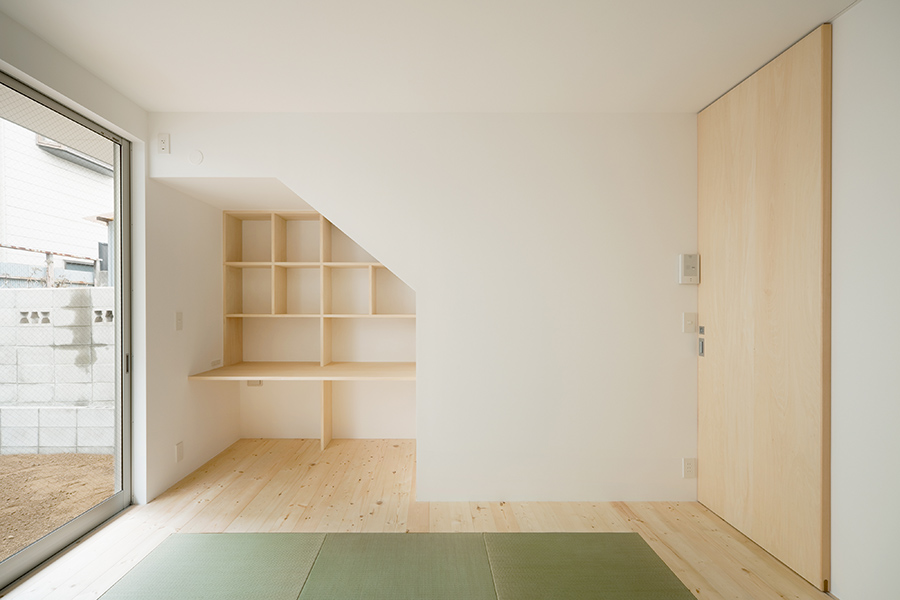
House F in Osaka by Ido, Kenji Architectural Studio
Embedded on an urban narrow site, the House F is a three-story family home designed by architect Kenji Ido for a couple.
This nondescript building has a soft space inside with the wood and the minimalist wall, the central functions island is integrated with stairs, a kitchen, and an upper space.
Architects: Kenji Ido / Ido, Kenji Architectural Studio
Location: Osaka, Japan
Photography: Takumi Ota
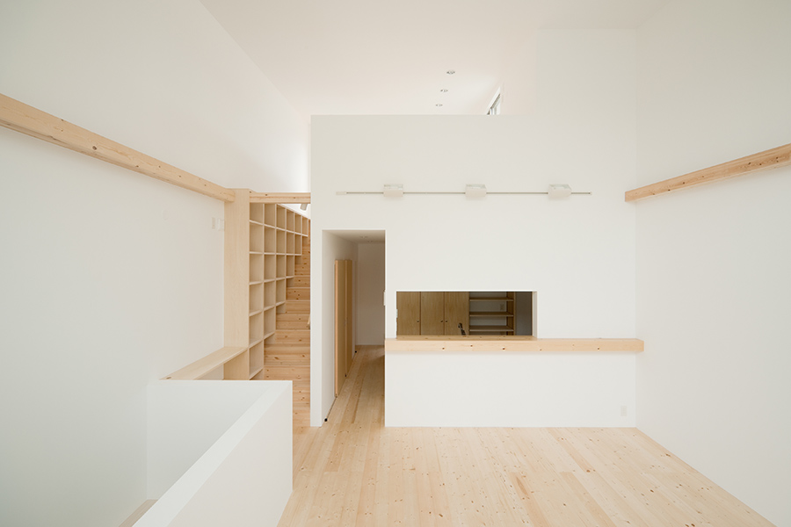
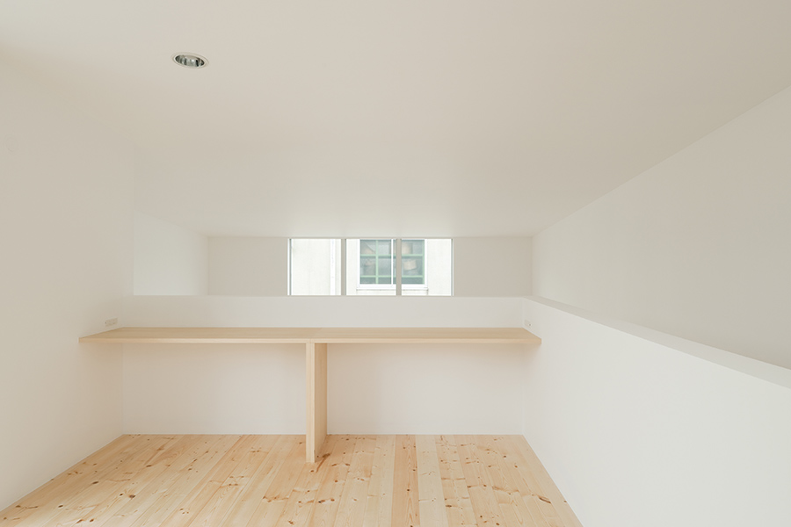
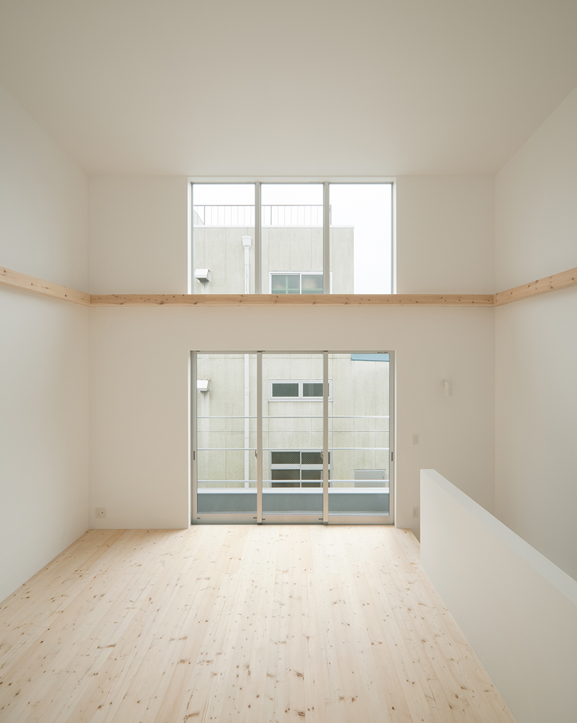
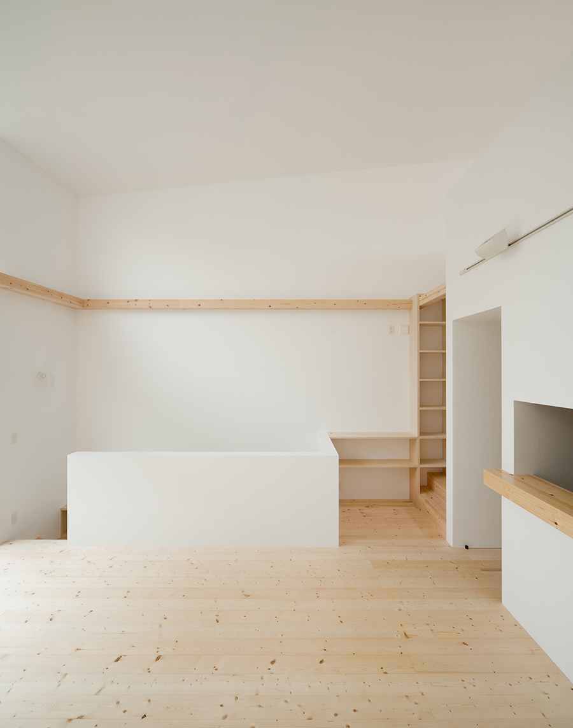
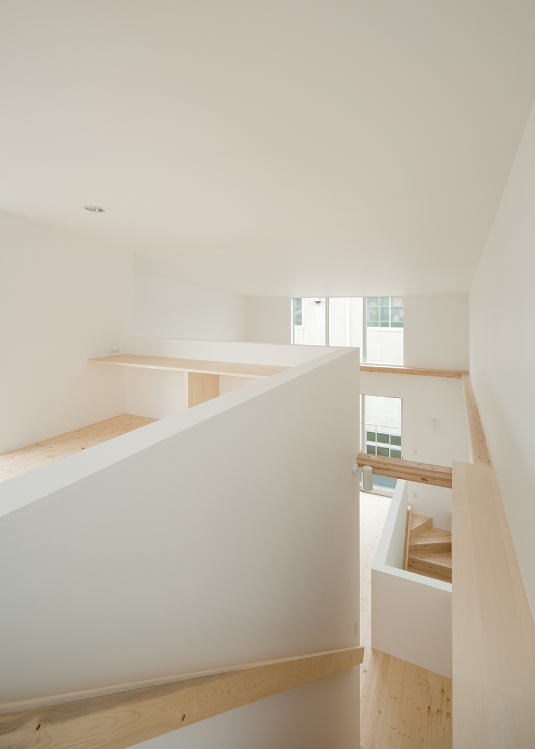
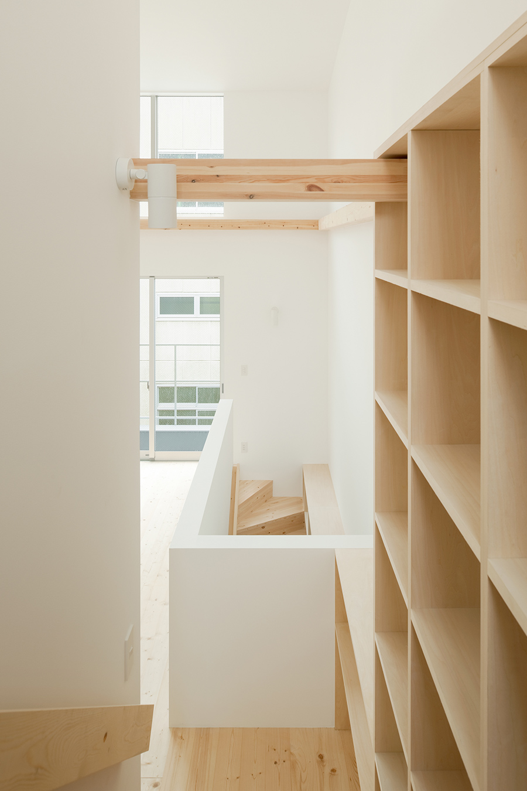
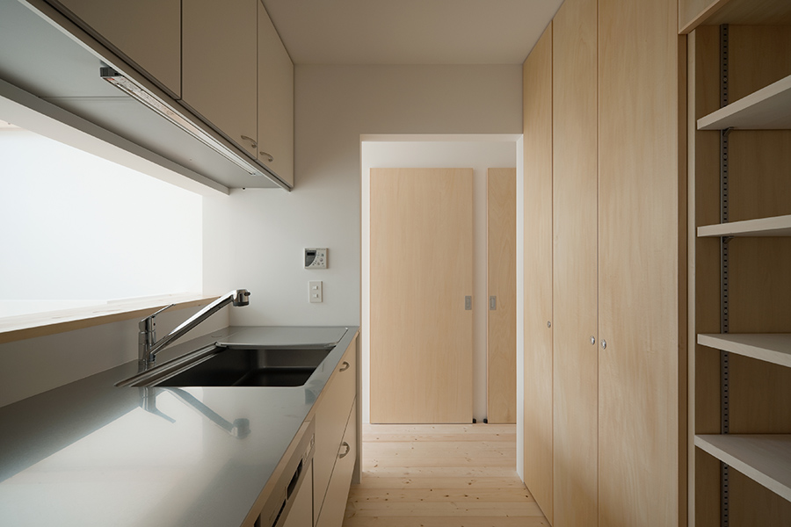
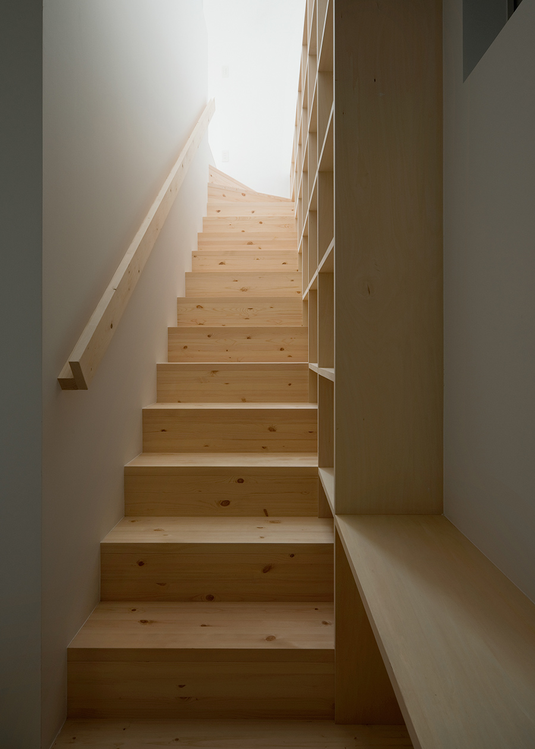

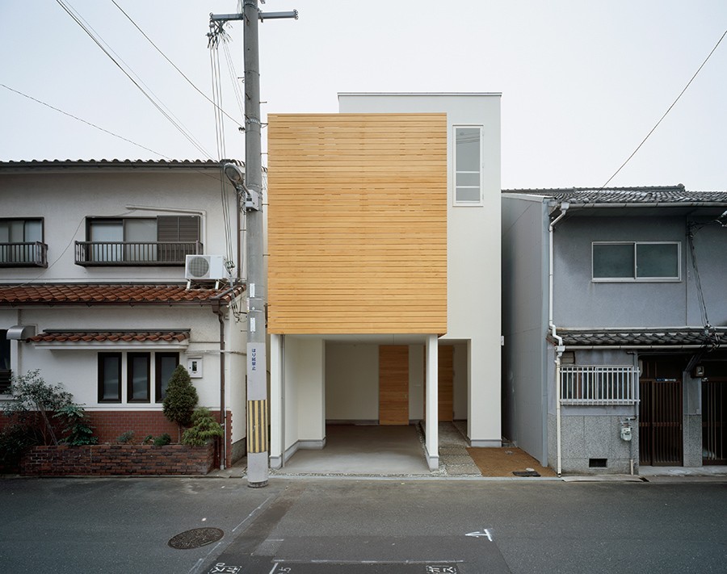
Inspiration from architect:
It aimed at a quiet, soft space with the wood and the wall of painting.
The space with a brightness and openness was secured, and the space and the pitch with the density were applied.