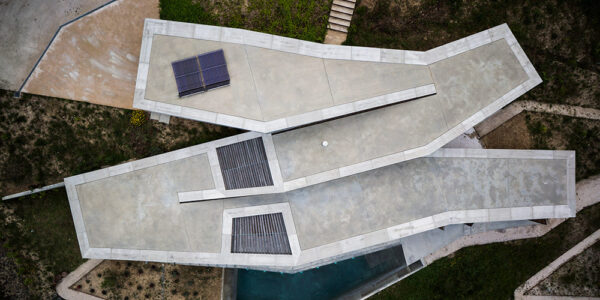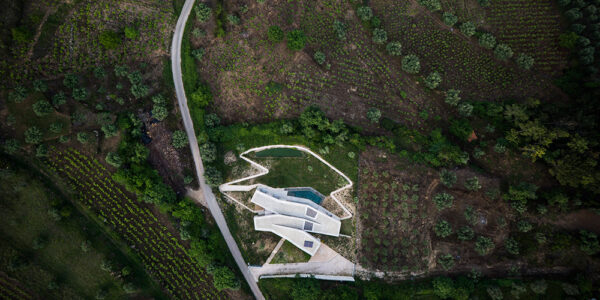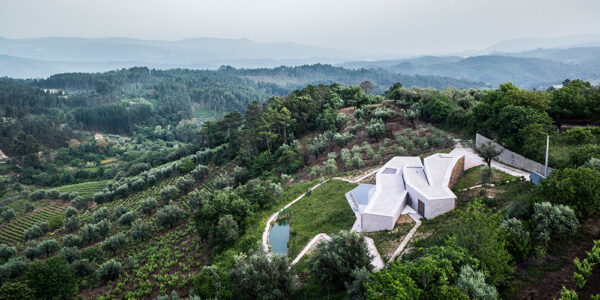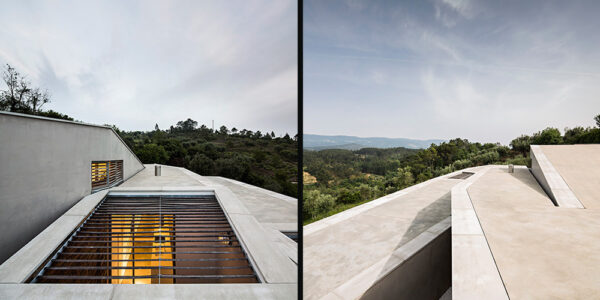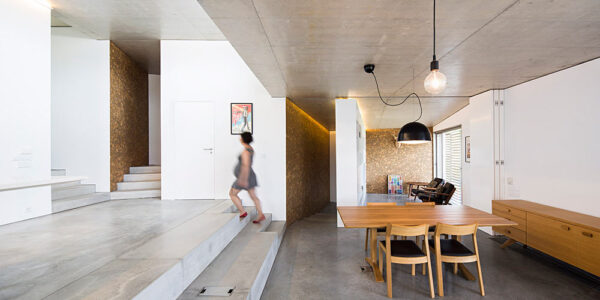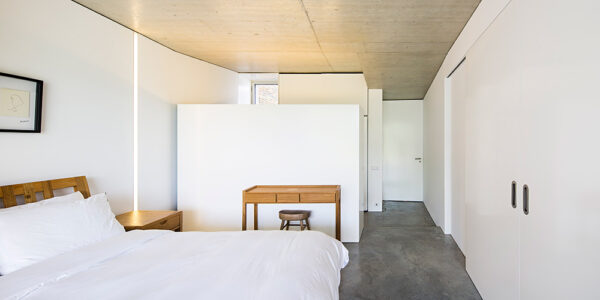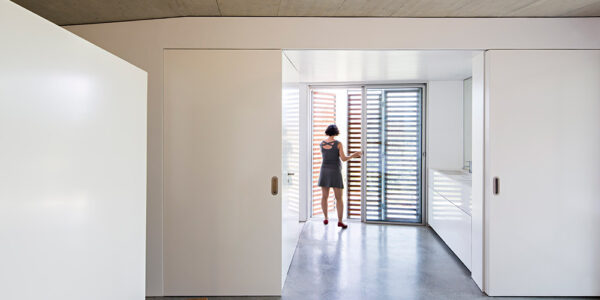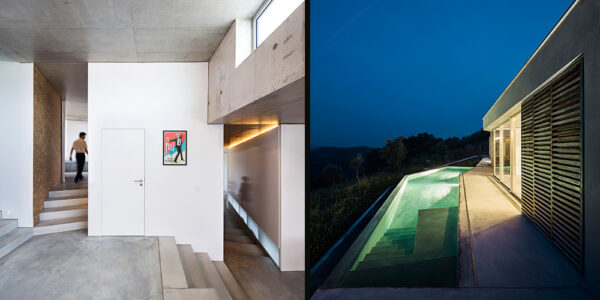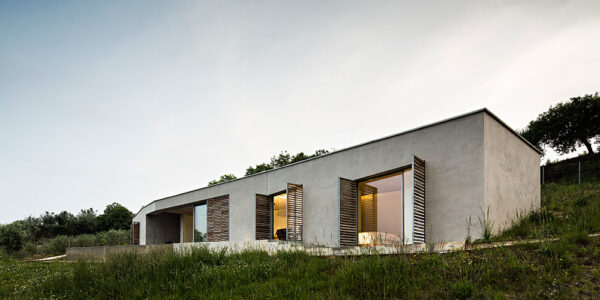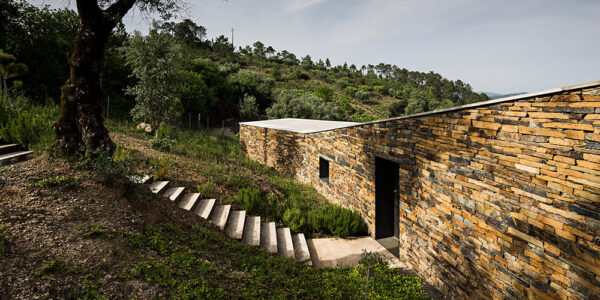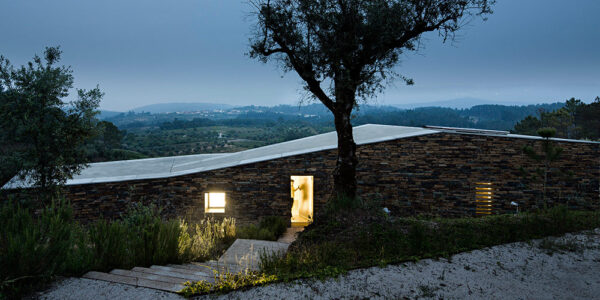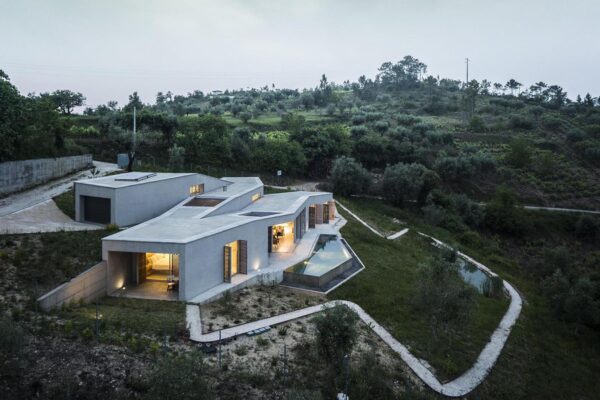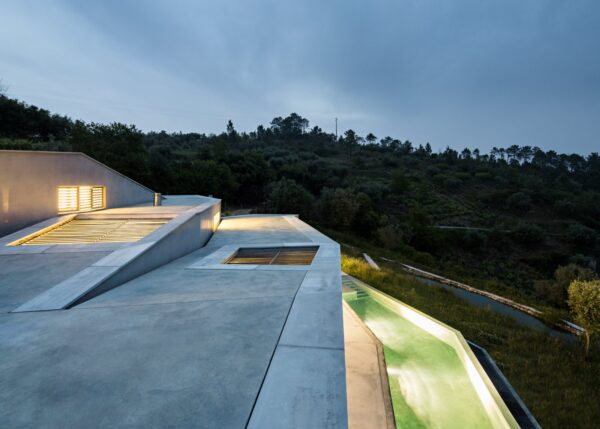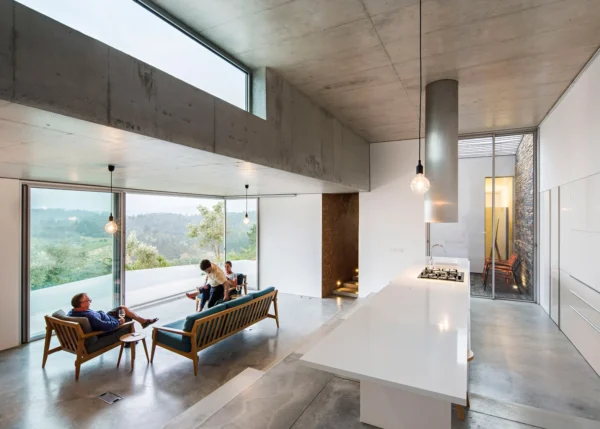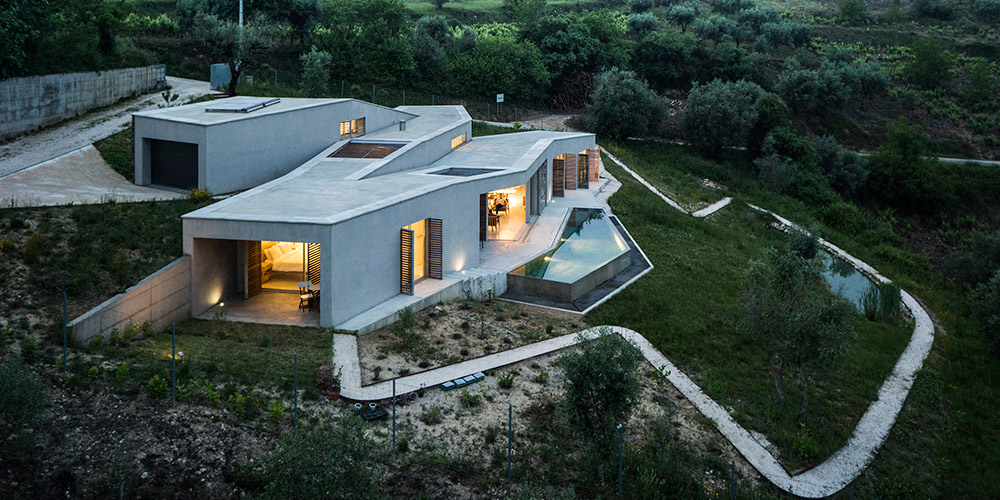
Casa na Gateira by Camarim
Located in a hamlet in Portugal, and placed on a beautiful hillside with vineyards, pines, and olive trees, the Casa na Gateira is a Z-shaped second home for a British couple, overlooking the splendid views of Serra da Estrela.
Architects: Camarim
Location: Gateira, Penela, Portugal
Photography: Nelson Garrido
To adapt to the characteristics of the surrounding dramatic landscape and the sloped terrain, with an unusual balance between nature, agriculture, and traditional architecture, the building’s every space sits on a different level and has direct access to the outside.
One enters the house in the upper part of the plot, through a wall that evokes the region’s traditional slate buildings, and descends onto the house’s core – a social space split into 2 levels.
The patio between the living room and the master bedroom is also a passive thermal device: it creates a thermal differential between the swimming pool and the patio, which generates an ascending airflow across the house for cooling in spring and summer, and it allows intensive insulation of the most innermost point in the house in autumn and winter.
