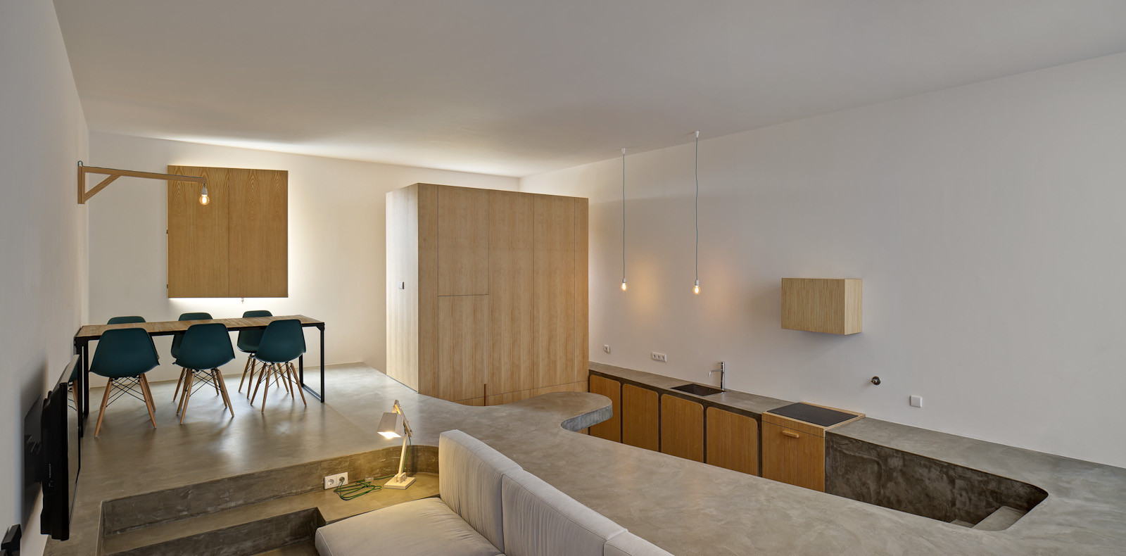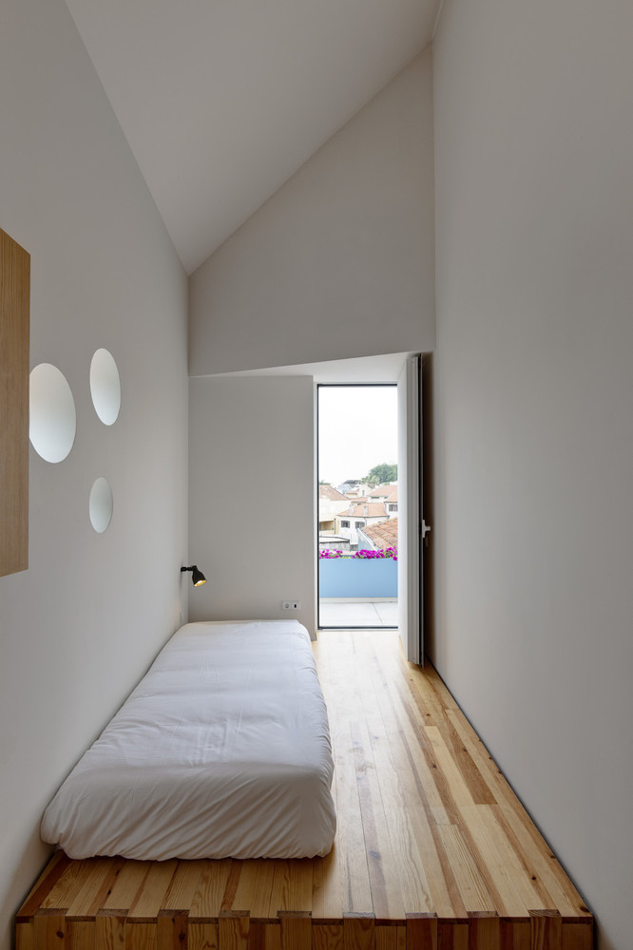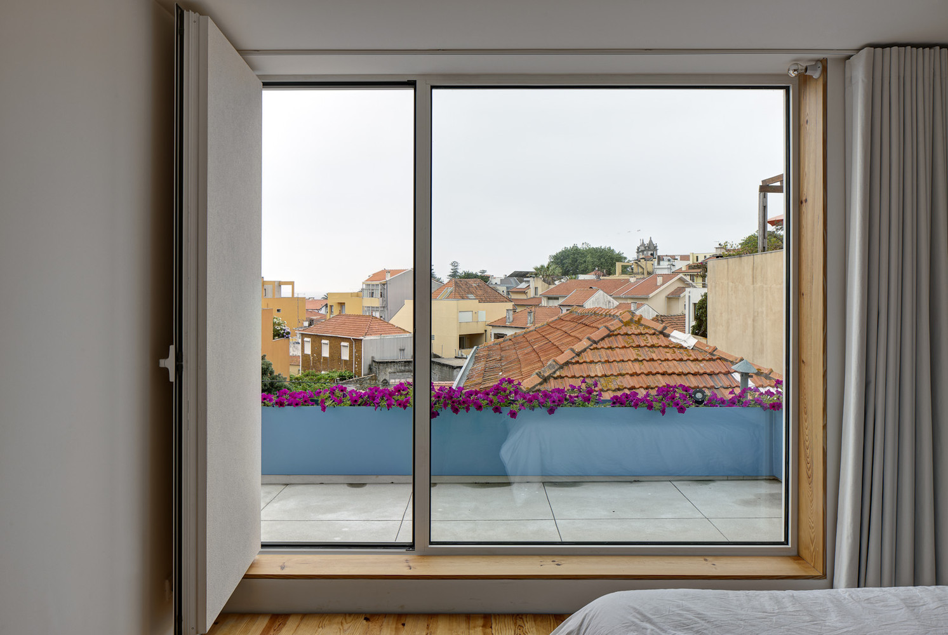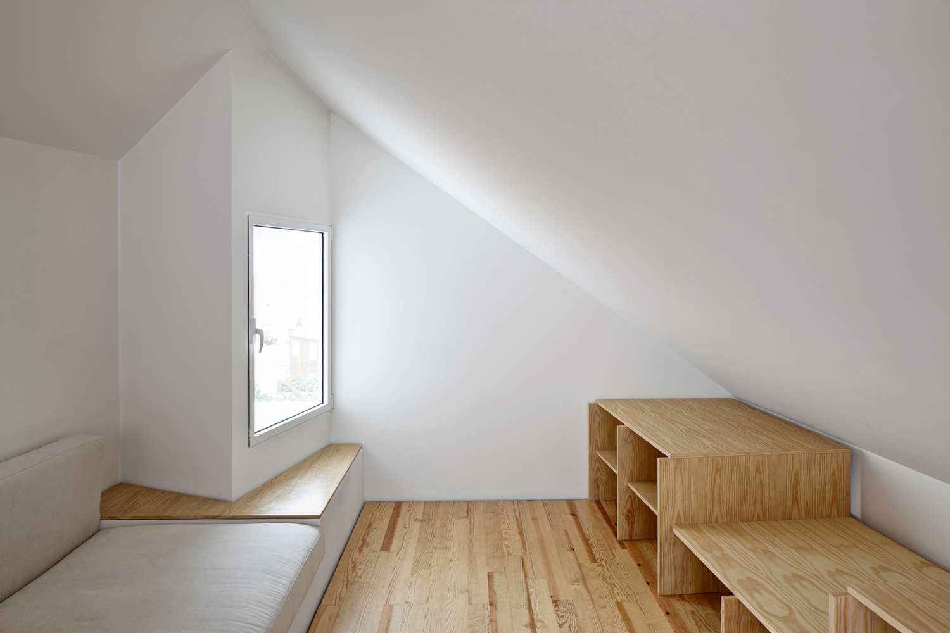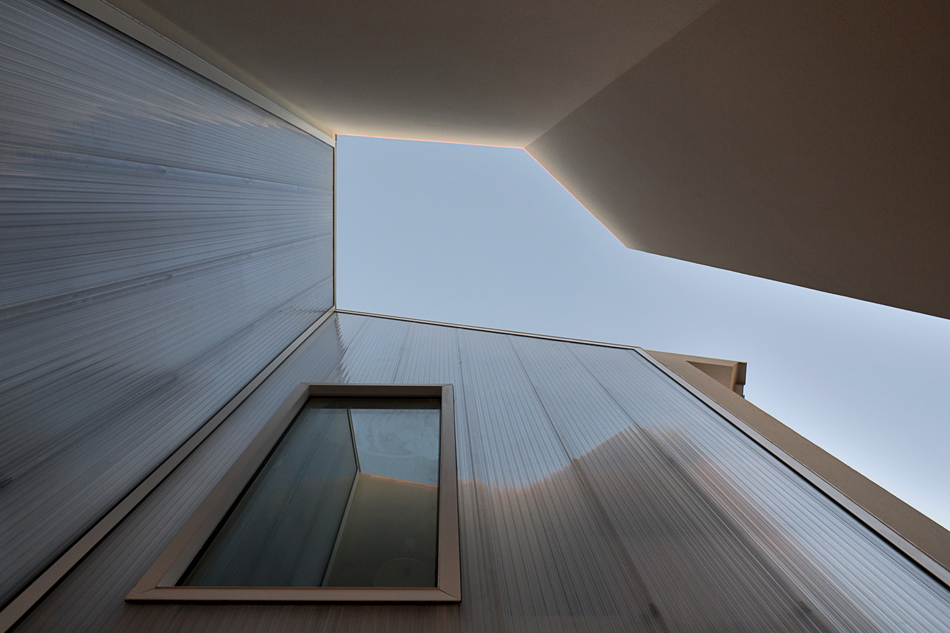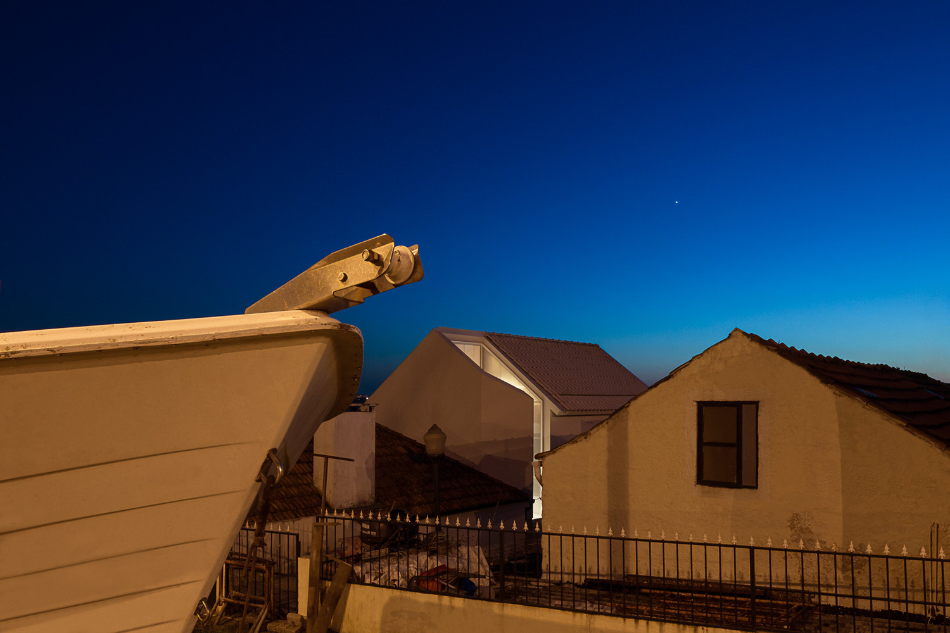
Cesar Machado Moreira - Casa Flores Porto
Sunken Kitchen ideas / Flower House by EZZO
Stands within a heritage site, the Flower House is a looks unremarkable two-story house, wrapped in a homogeneous white skin with geometric volume. It involved the remodeling of a small old house to provide space to accommodate a single client.
Architects: EZZO
Location: Porto, Portugal
Photography: João Ferrand
Accessible via a path with only 2 m wide, flanked by old houses, the interior creates a series of flowing, contemporary spaces, allowing a greater degree of flexibility, linking the internal spaces of the ground floor in just one: living, dining, and kitchen.
The kitchen and lounge area is sunken designs and is located on both sides of the dining room, this split-level structure meets the flexibility and efficient use of miniature space.
Two different stairs ensure the connectivity between ground floor living spaces and upper floors of bedrooms and study spaces.
