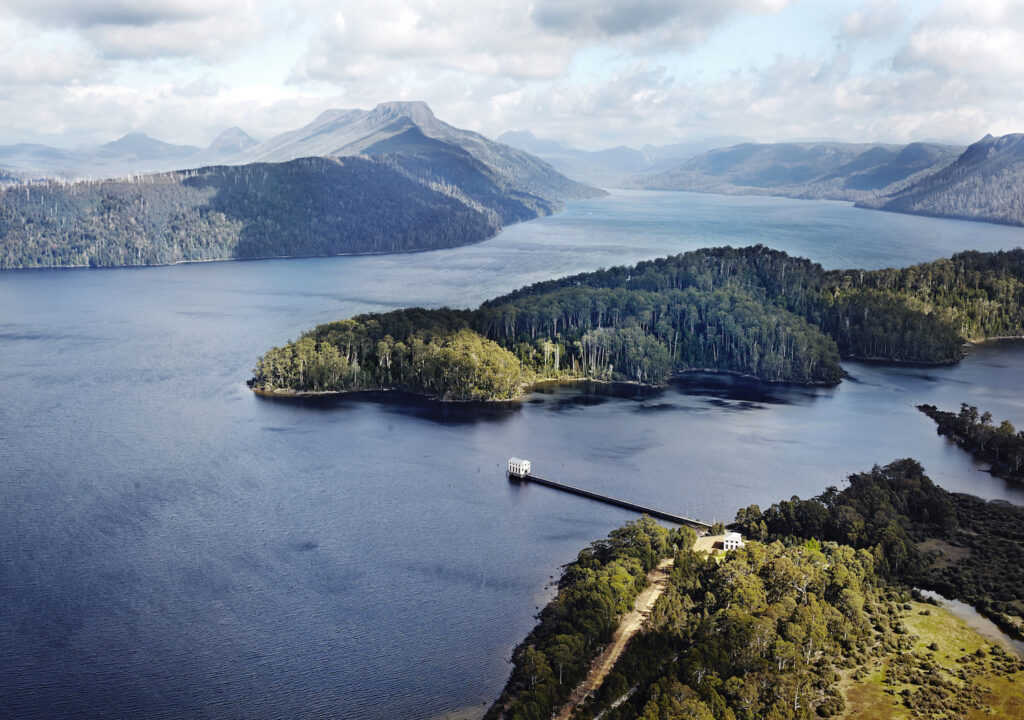
Pumphouse Point Conversion by Cumulus Studio
Situated on Lake St Clair in remote Central Tasmania, the Pumphouse Point is a new eco-lodge surrounded by mountains and water, the boutique offers a truly immersive wilderness experience.
Architects: Cumulus Studio
Location: Lake St Clair, Tasmania, Australia
Photographs: Adam Gibson, Stuart Gibson, Sharyn Cairns
Designed by local architecture firm Cumulus Studio, this project involved the adaptive reuse and refurbishment of two existing, heritage-listed, off-form concrete art deco buildings into a wilderness retreat.
Eighteen new guest suites have been inserted within the two existing buildings: twelve of these are located in The Pumphouse and the remaining six are within The shore house.
The Pumphouse is a three-story building originally constructed in the 1940s to house pump turbines, sits 270 meters from shore in the middle of Lake St Clair, a 250 meters flume is its only connection to the land.
The exterior of the buildings is maintained almost completely, which emphasizes the contrast between the new interiors and the exterior. Inside, the untreated rough-sawn hardwood and exposed servicing pipework of the entry and common spaces subtly give way to more refined Tasmanian timber veneer paneling and exposed bent copper plumbing in the suites.
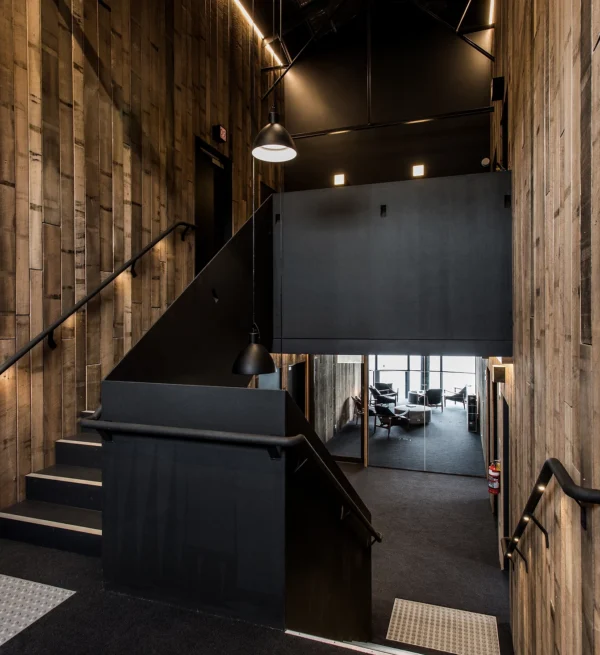
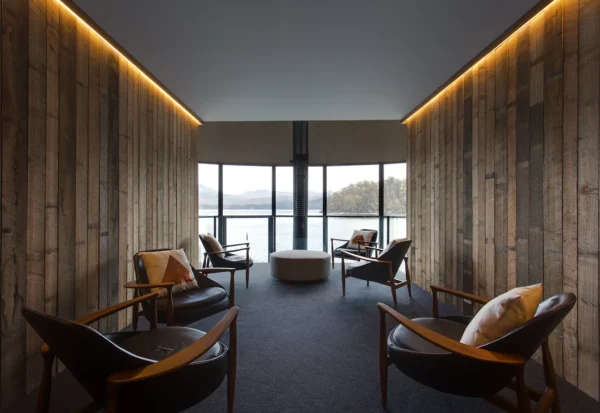
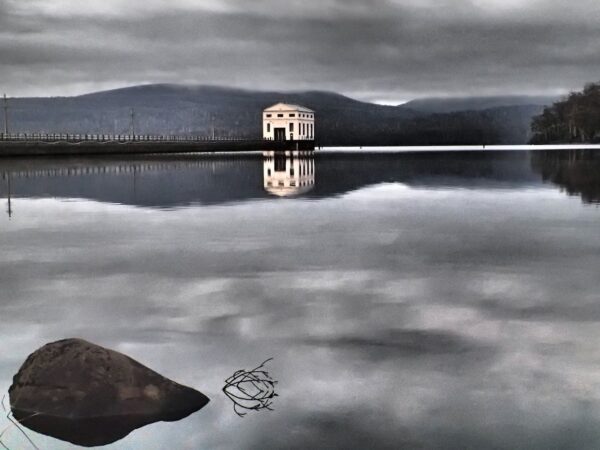
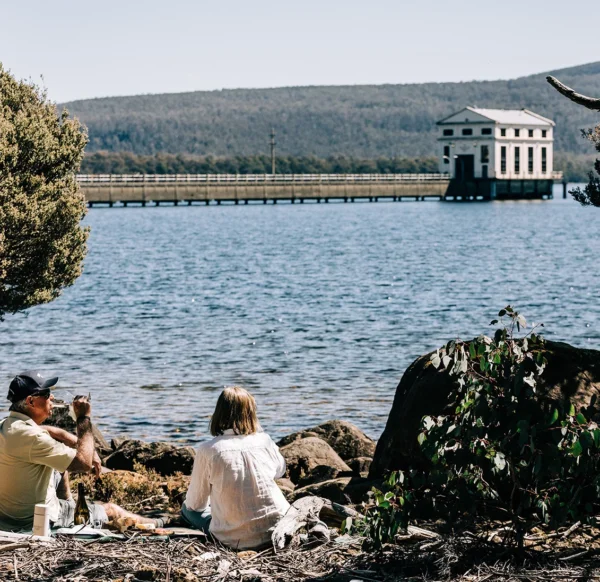
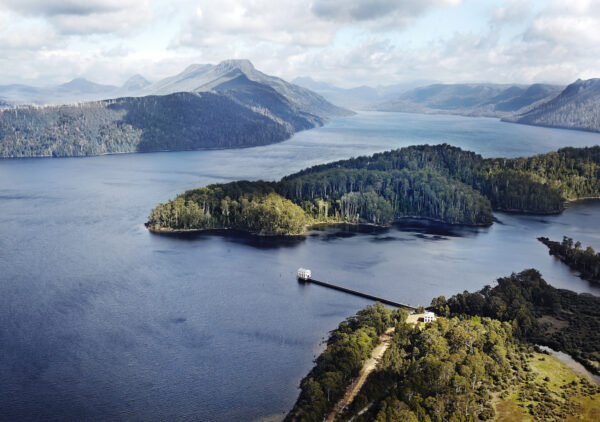
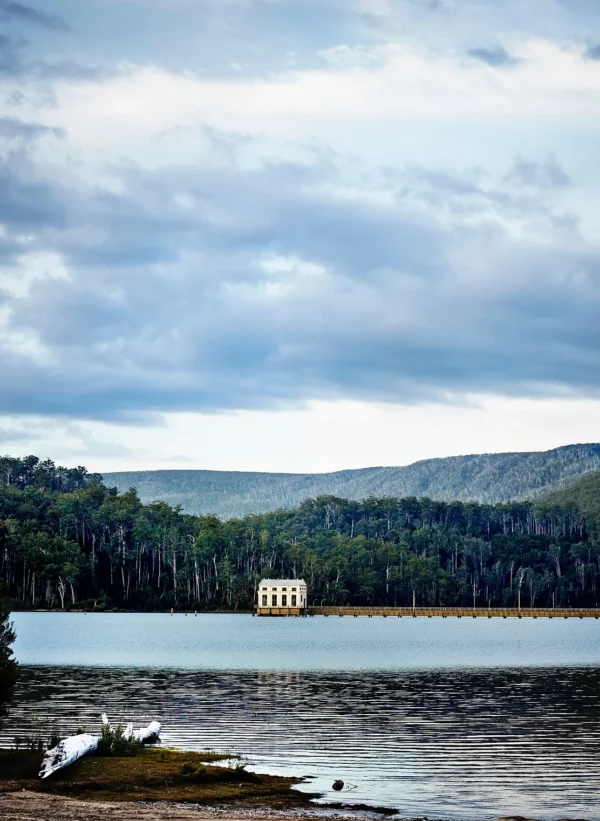
Inspiration from architect:
From inception we envisaged that the Pumphouse Point redevelopment should encapsulate rugged simplicity and unrefined comfort. Through its design the new redevelopment attempts to build on the sense of arrival and place inherent in the unique location whilst alluding to the site’s history through material selection and construction detailing.
