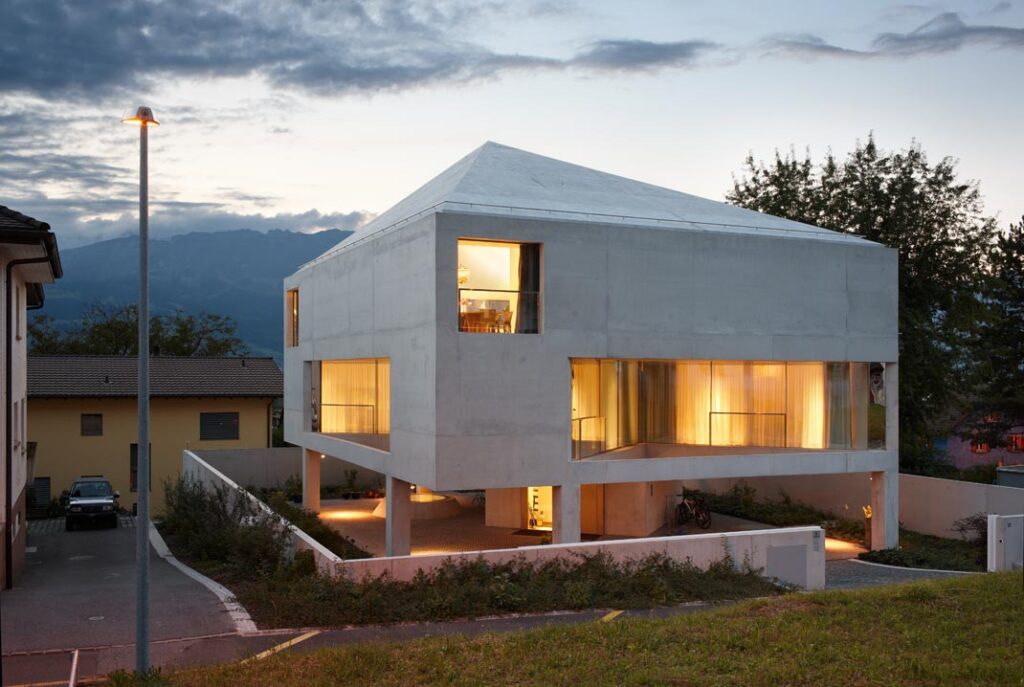
Privat House Kieber by Bearth & Deplazes
This privat house in Schaan was designed by Zürich-based architecture firm Bearth & Deplazes in 2012. The top living space overlooks the view of the Rhine valley and the Drei Schwestern mountain range.
Architects: Bearth & Deplazes Architekten AG
Location: Schaan, Liechtenstein
Photography: Ralph Feiner Fotografie
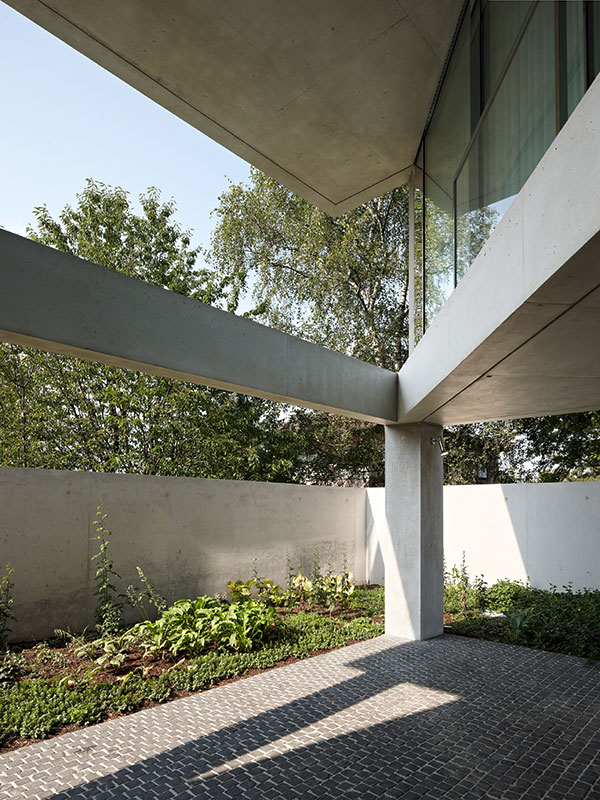


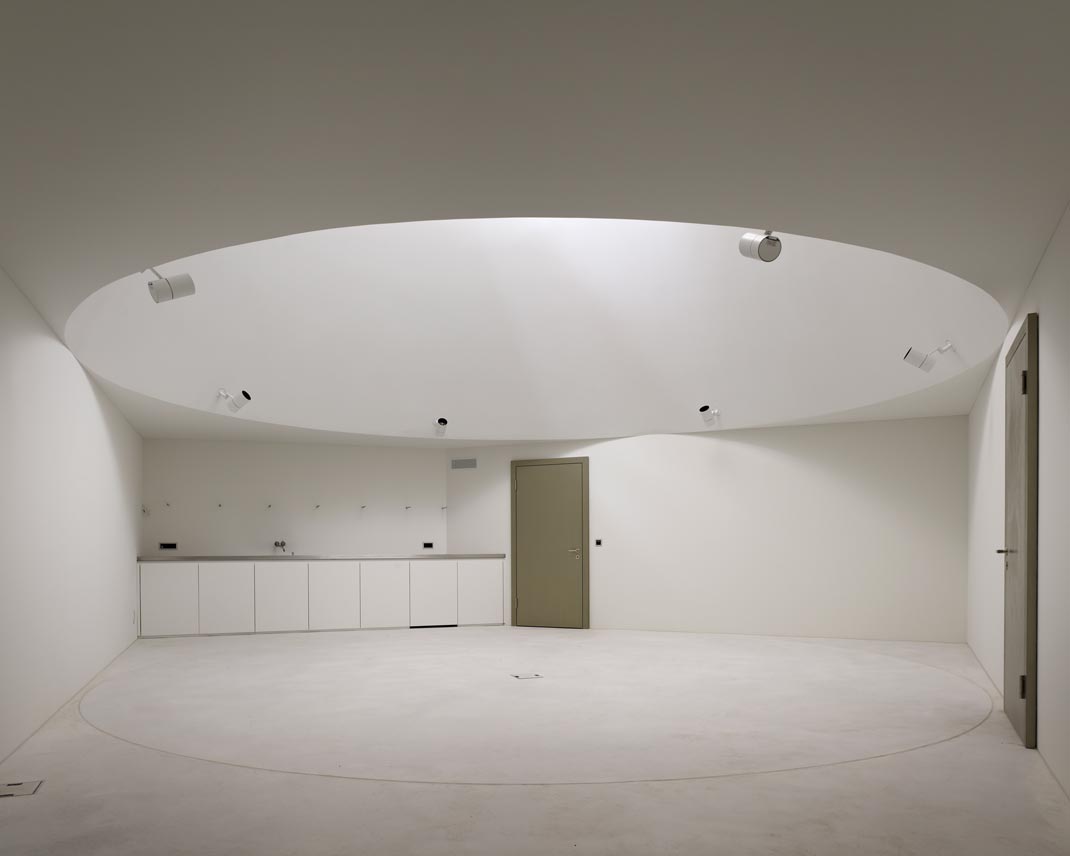
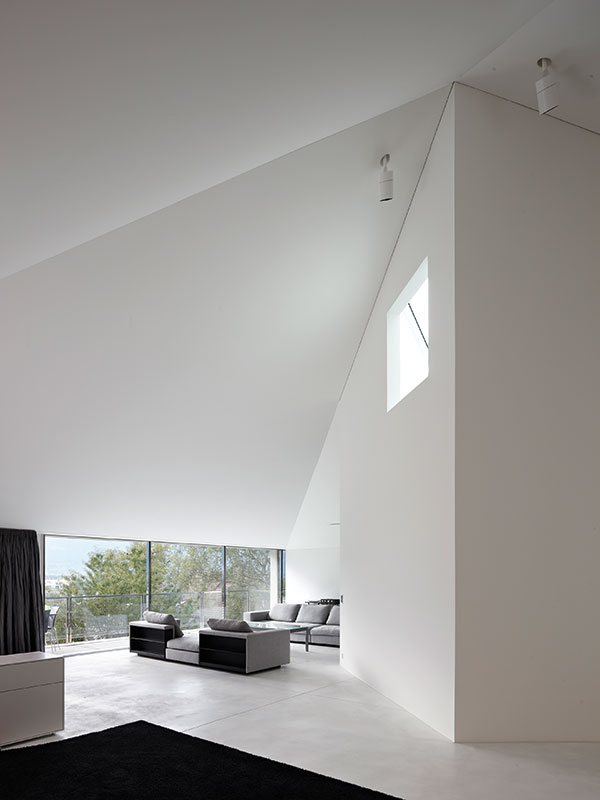
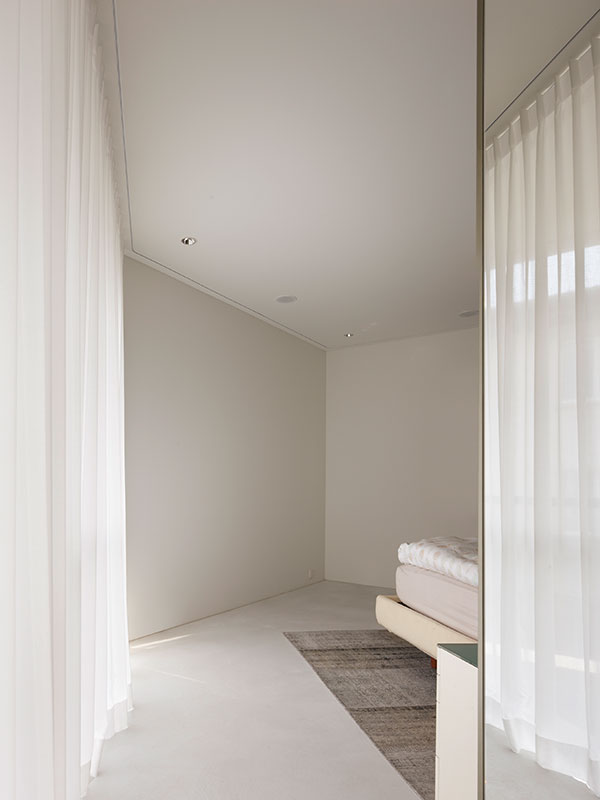
Inspiration from architect:
The sleeping quarters are retracted, cross-shaped, reduced to the private spaces. The ground floor, open, resting on pillars, is entrance, terrace, and garden in one. Far below the ground is the wine cellar. All floors have a different ground plan. The stairway, a double helix, distinguishes for guests, the accessible spaces from the private ones.