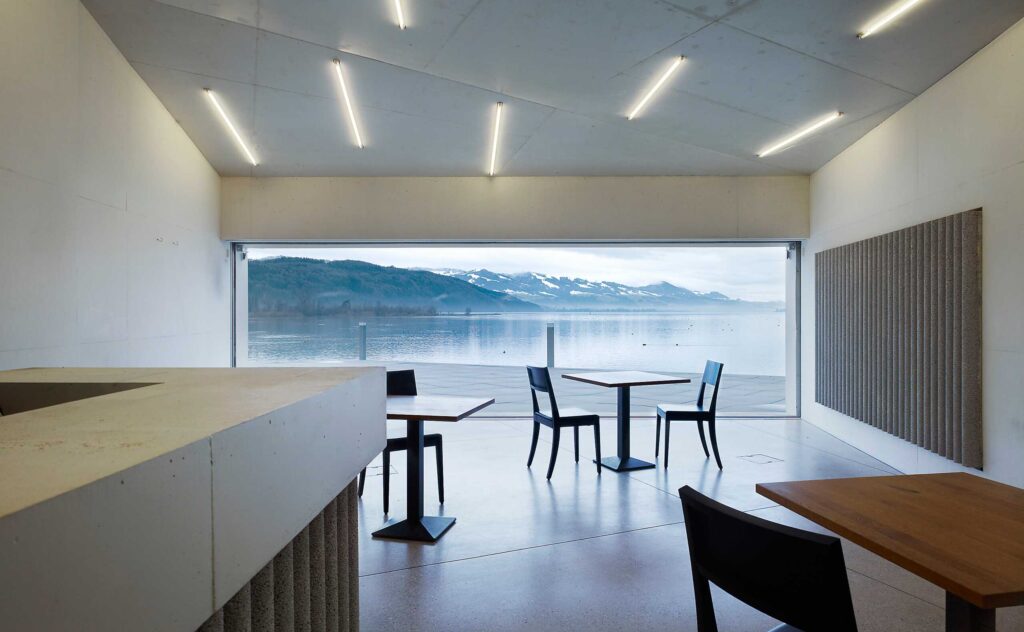
Pavillon am See Schmerikon / Raeto Studer Architekten
The small building on the water enlivens the newly designed shore area as an artistic-architectural eye-catcher, but also as a year-round stop for day-trippers on the lake.
The pavilion forms the western end of Zurich-Obersee. With its design language, it accentuates the location and its surrounding landscape and enriches the lakeshore in Schmerikon.
Architects: Raeto Studer Architekten
Location: Schmerikon, Switzerland
Photography: Ruedi Walti, Basel
The pavilion body stands close to the water, which enables a dialogue with the surrounding nature through visual references, which in its external appearance is optically based on the mountain massif towering in the background, but which also catches the eye with its iridescent shape.
In its position and its formal shape, the body consequently does not respond to any predominant urban structures of the actual side of the settlement. It is not parallel or orthogonal to anything, rather it has an architectural language that develops from the location with the detached context and the spaciousness.
The structure can be described as sculptural block-like – a form in which the angular is eliminated by its wide angles. It is this polygonal composition that conveys the incomprehensibility and the beauty of the mysterious. The polygonal body apparently eludes the viewer in which he oscillates between moments of perception of different escapes and can only be grasped at a second glance.
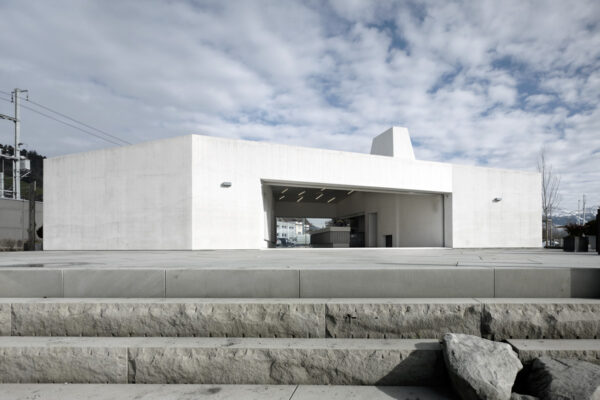
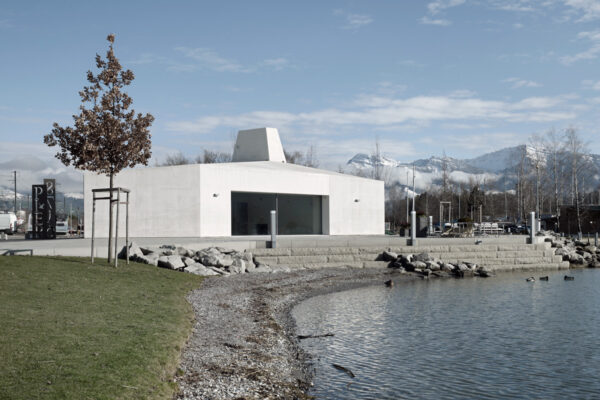
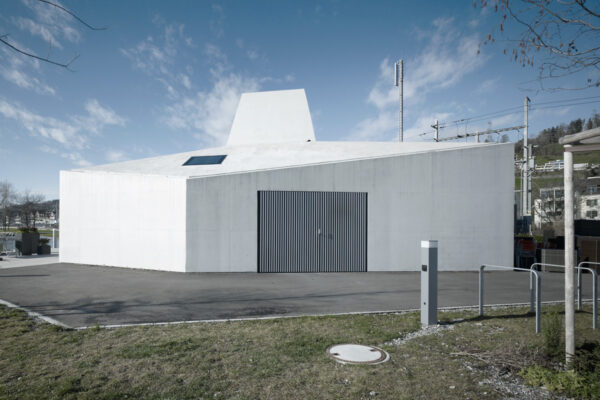
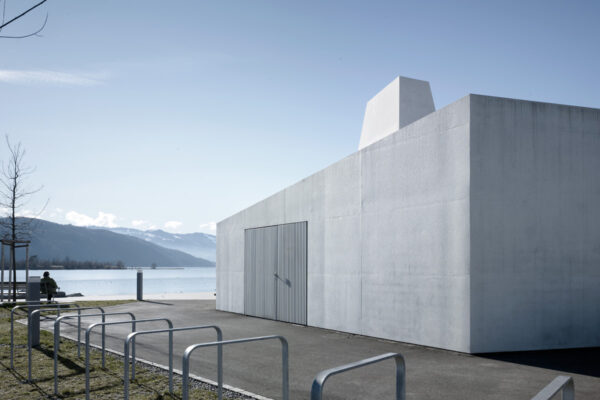
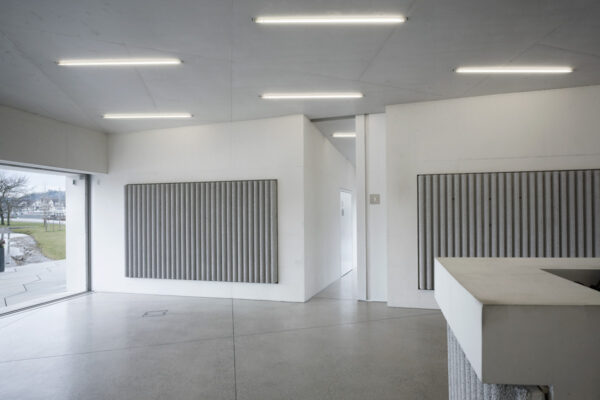
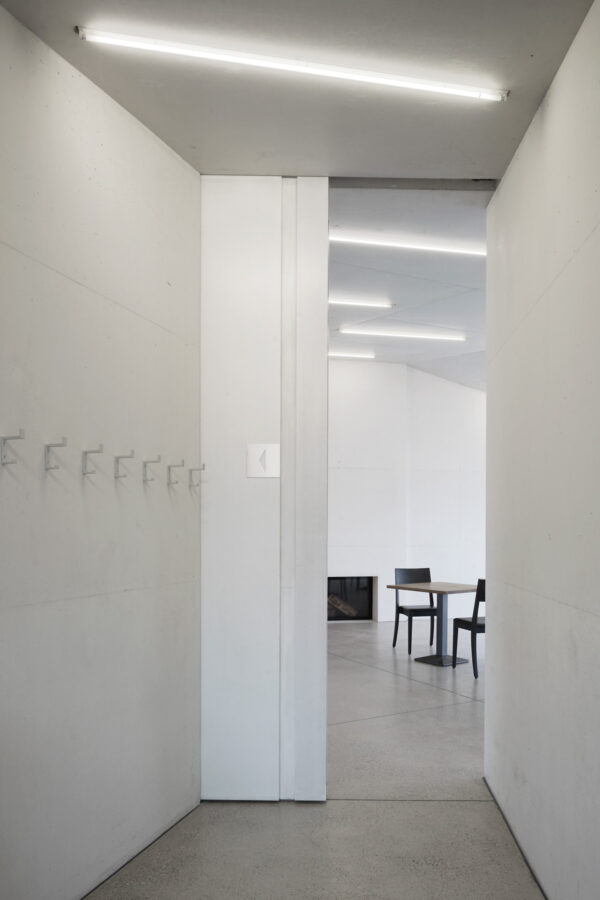
The different angles make the volume appear longer; The result is horizontality, depending on the incidence of light an almost two-dimensional appearance. A body that folds into the surrounding space with its twisted sides, with its multiple sides.
The fireplace continues the game of vertical escapes. As part of the volume, it creates a visual balance to the horizontal main body. Its position develops from the floor plan and integrates into one of two ancillary areas that flank the actual main room, the so-called guest room.
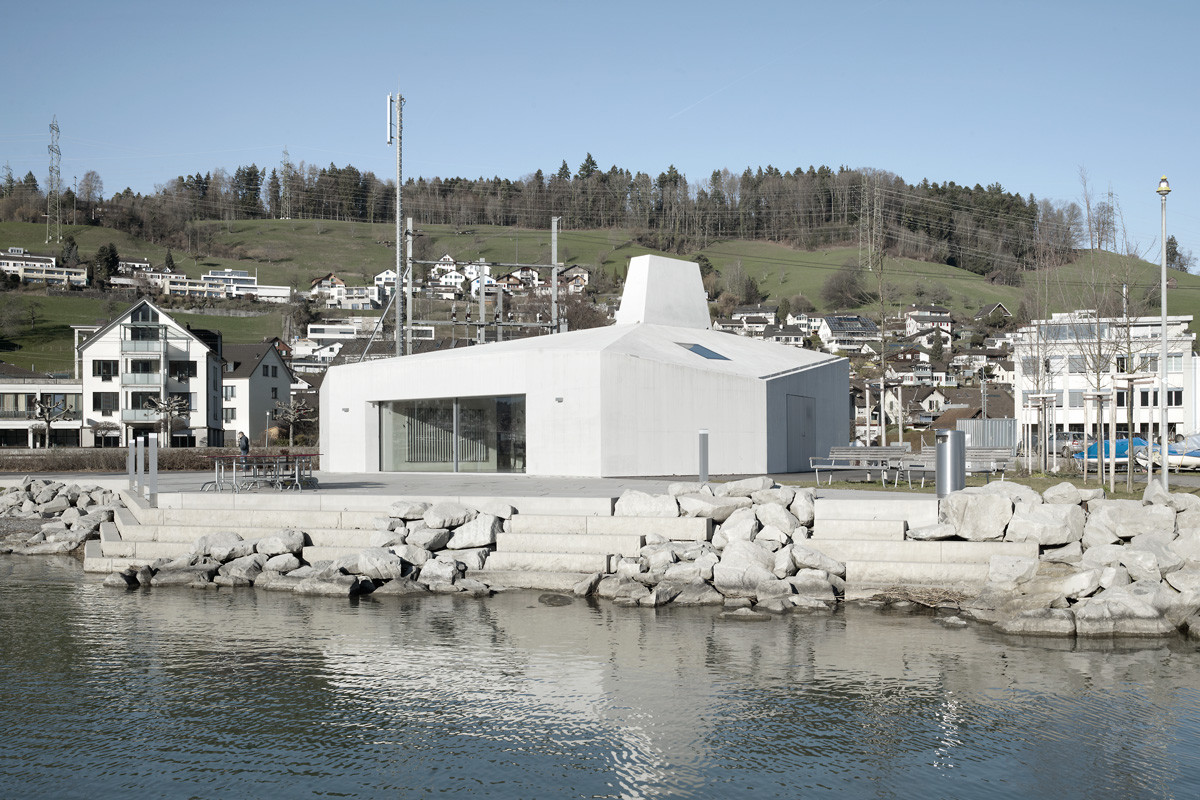
This is where the dialogue with the view culminates. Here the view of the unique atmosphere of the Obersee and the mountain panorama behind it opens up. Every weather mood can be felt right in the center of the room and vice versa, the guest room looks like an open atrium from the outside. Generated from the geometry of the context, it offers a shady roof in summer and warming protection from the cold in winter and has an open kitchen, which also impresses with its minimalist design.