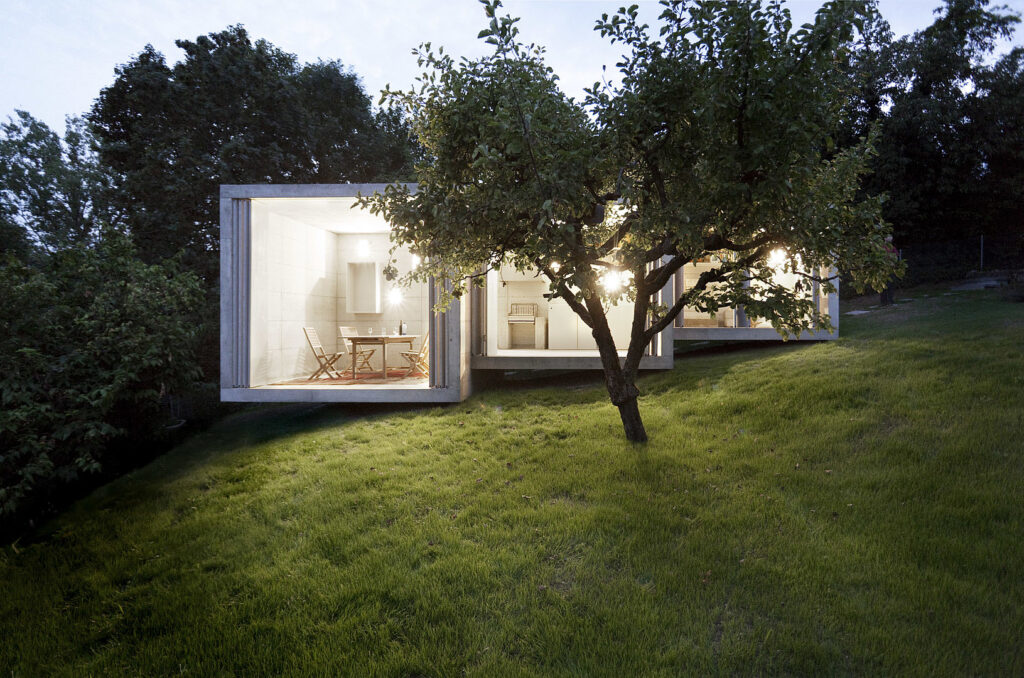
Pavilion Confignon by Dreier Frenzel
Situated at the sloping parcel near Geneva, the Pavilion Confignon is a terraced-shaped concrete building composed of three different sized boxes, which are connected through openings in the interior.
The volume is a large wardrobe that contains three spaces: a small storage space for garden equipment, a kitchen with a fireplace, and a spacious summer lounge.
Architects: Dreier Frenzel Architecture + Communication
Location: Confignon, Geneva, Switzerland
Photography: Eik Frenzel
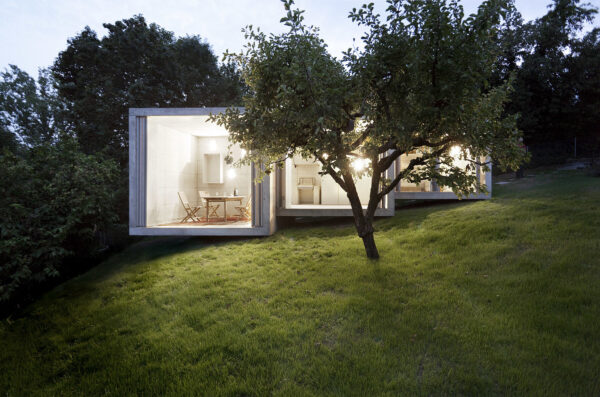
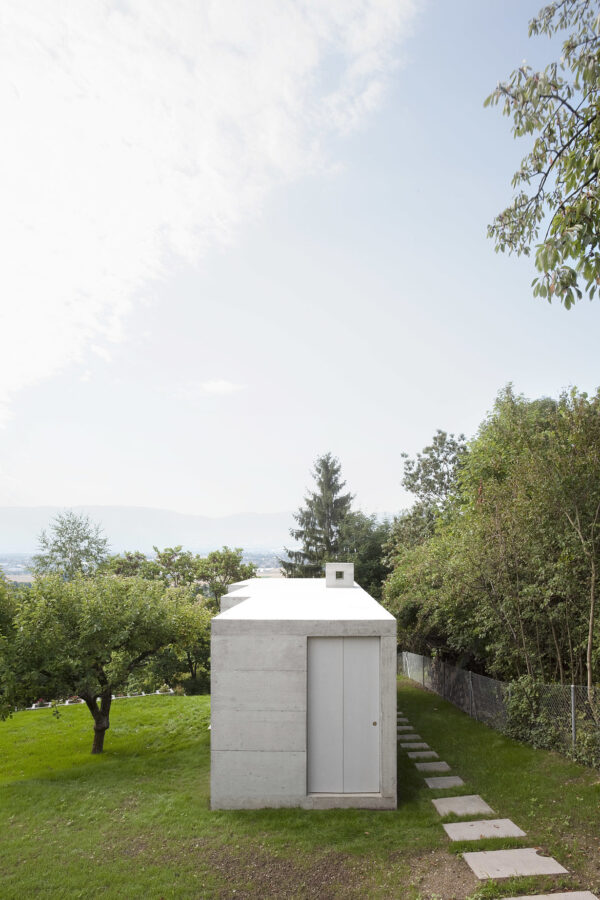
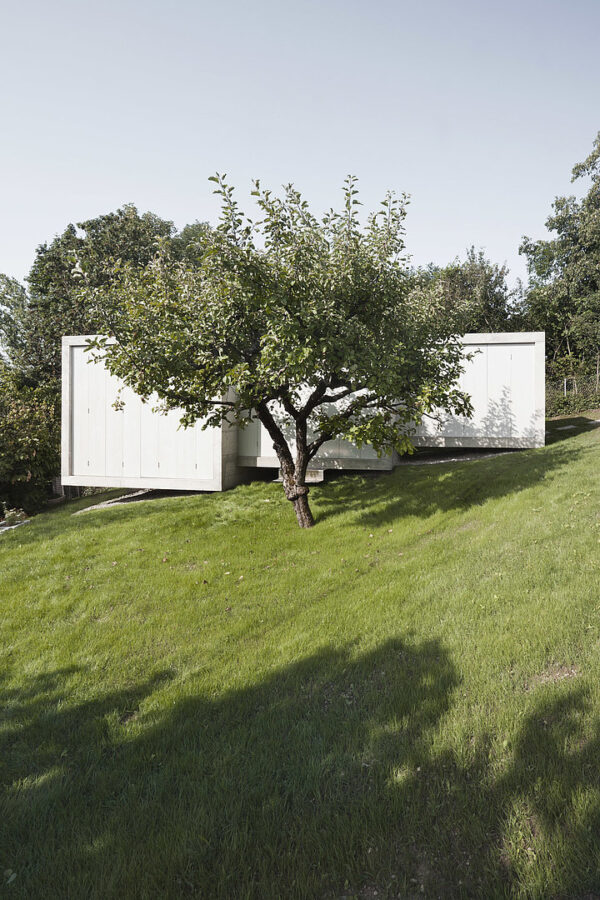
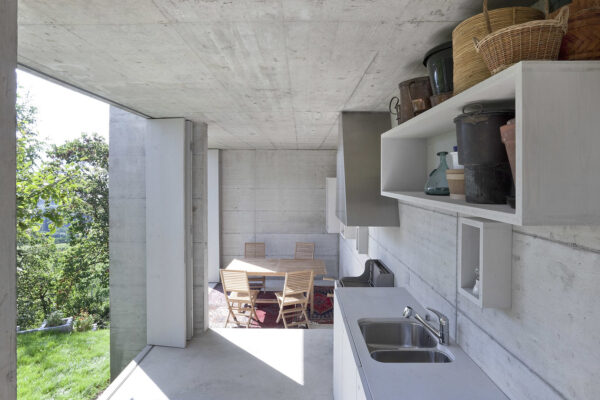
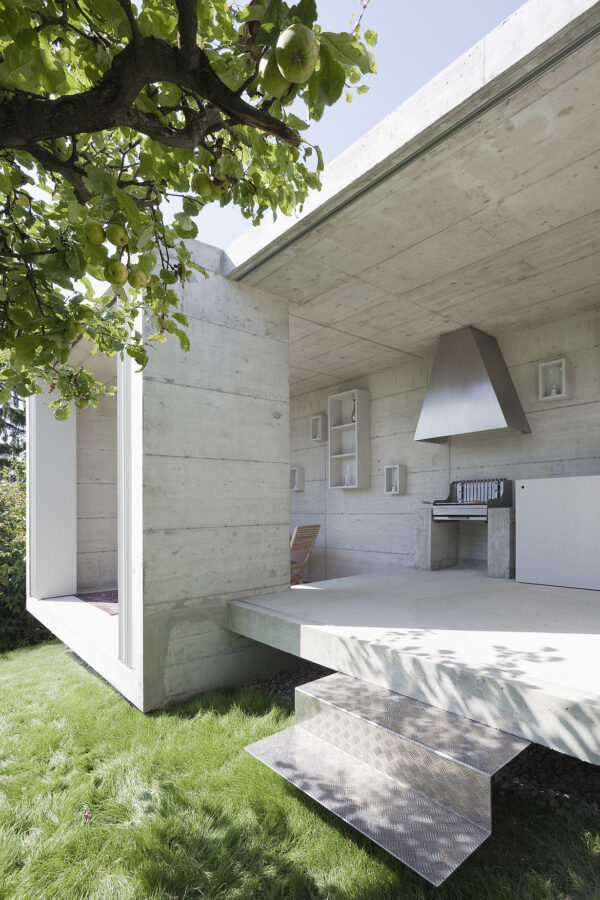
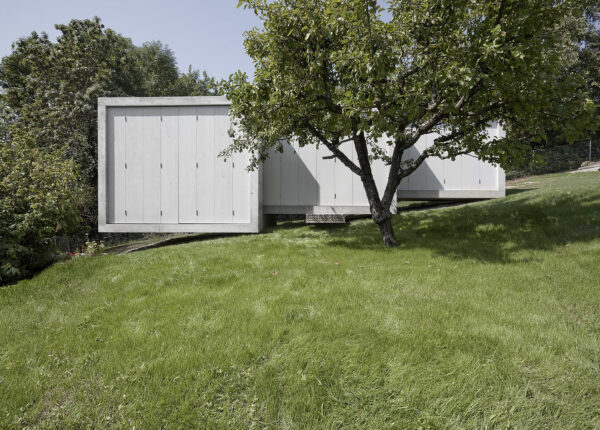
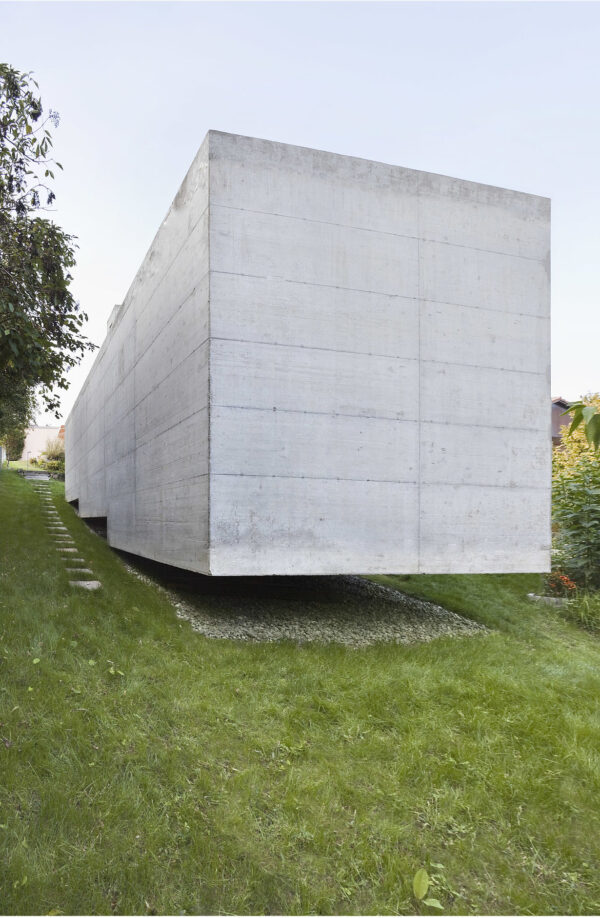
Inspiration from architect:
The bottom panel of each module follows the topography and this touches only on the uphill edge. Thus, the gradient of the slope is transferred to the different levels in the building. Each module slides in the same rhythm a little further towards the garden.