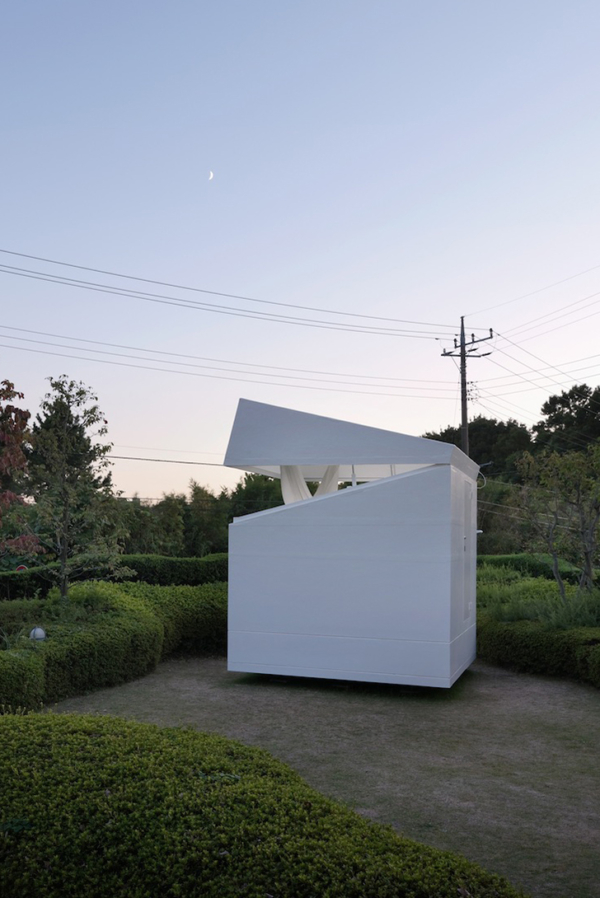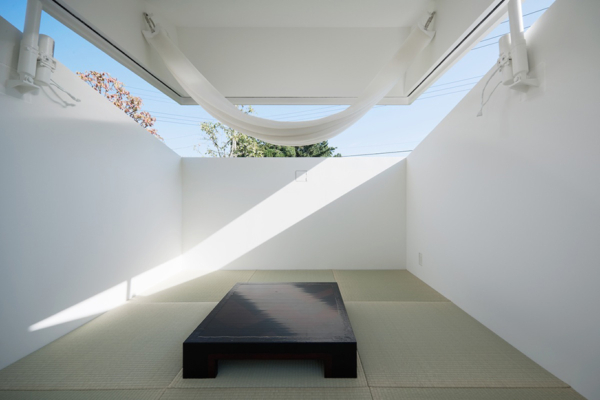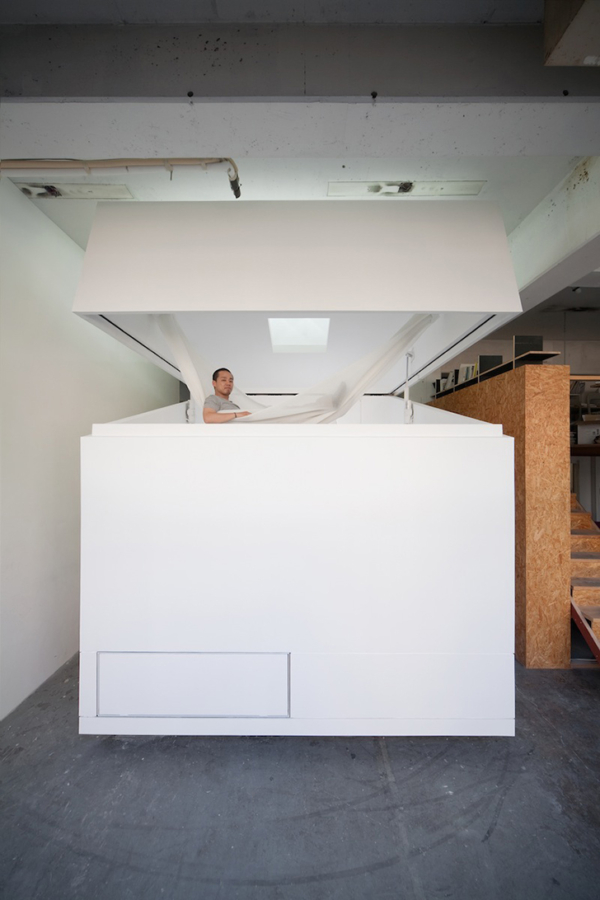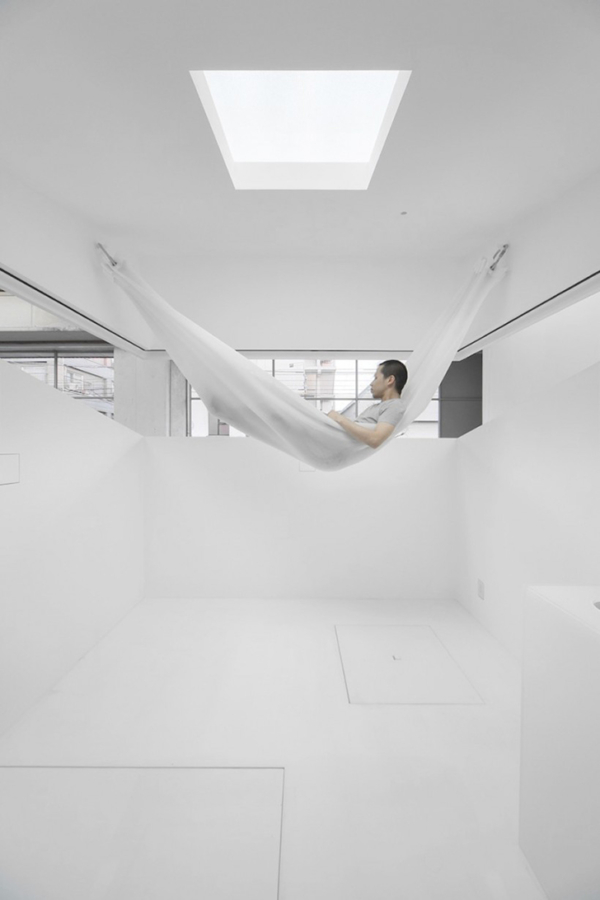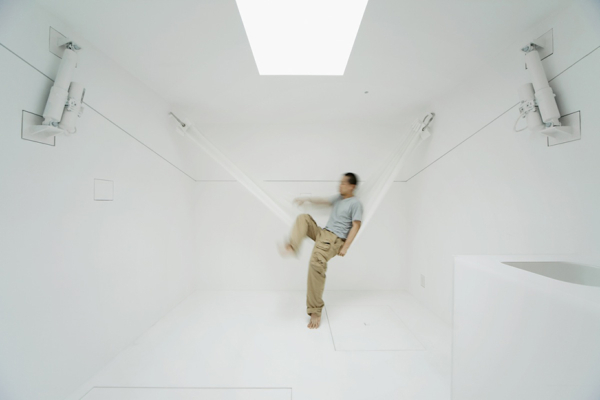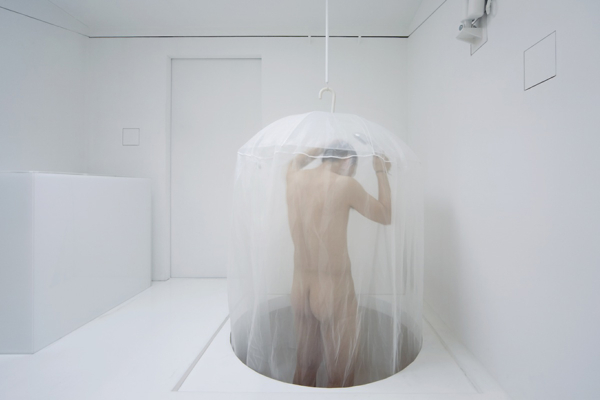
Paco by Schemata Architects / Jo Nagasaka
PACO is a 3 x 3 x 3 meter cube designed by Japanese architect Jo Nagasaka and his firm Schemata Architects, as second house located on everywhere you want, it describes different life style and landscape.
Although only a mere 9 sqm, Paco has the minimum equipments to live in spite of all its size, such as hammocks, showers holes, washbasin, sleep cabin and work desk. Moreover, the roof can be opened to look outside.
Architects: Jo Nagasaka, Daisuke Motogi / Schemata Architects
Photography: Takumi Ota
Inspiration from architect:
We want to make it independence by a simple substance. We need the technical skill of infrastructure free. It is possible in the field of technical skill, but it is not practical at this time. First of all, we present our vision as a designer in order to cover the gap.
