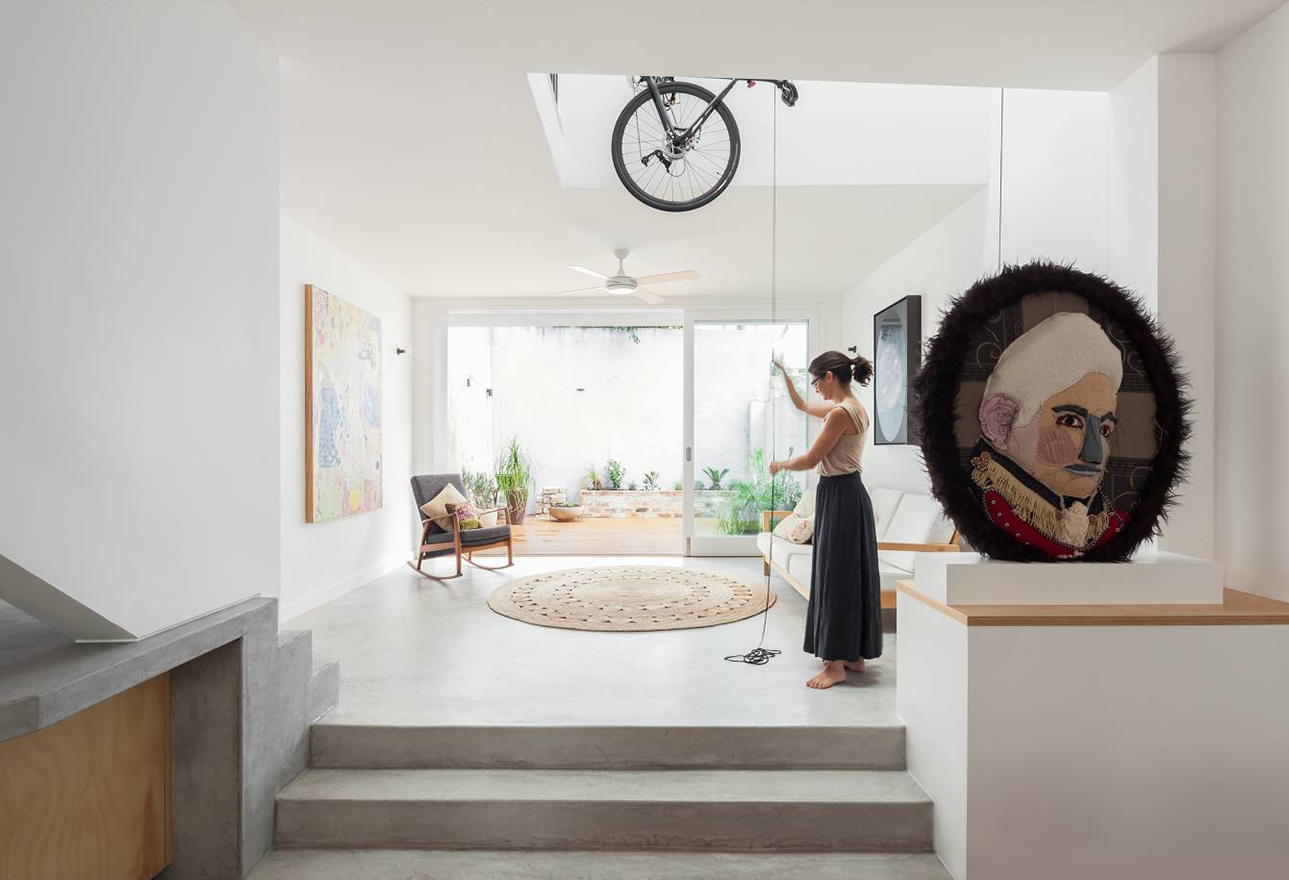
© Katherine Lu
House Bruce Alexander by Tribe Studio Architects
Transformed from a small inner-city Victorian terrace in Sydney, the House Bruce Alexander is a beautiful light filled home Designed for an artist Giles Alexander and her wife, environmental scientist Anna Bruce.
The most cleverest design element of this house is the pulley system, which hangs the family’s bikes at the two storey void over the living space, it explores the poetic potential of the rawest pragmatism.
Architects: Tribe Studio Architects
Location: Sydney, Australia
Photography: Katherine Lu
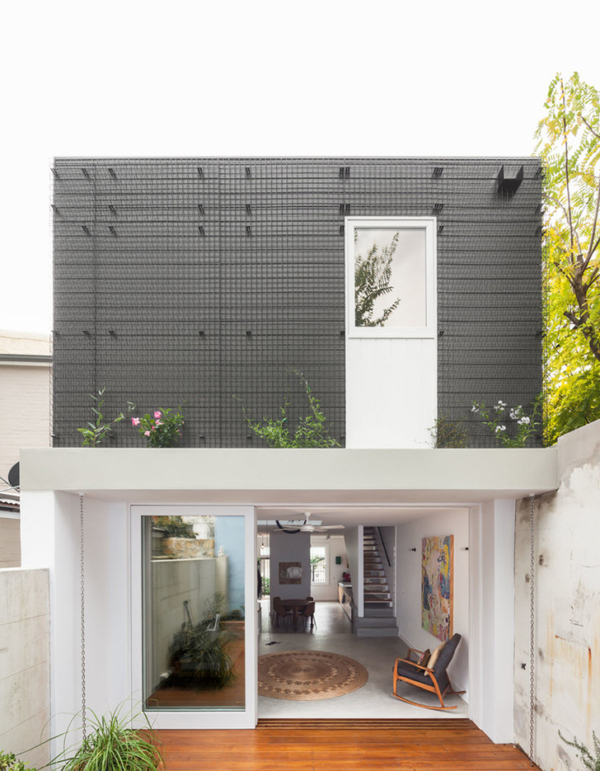
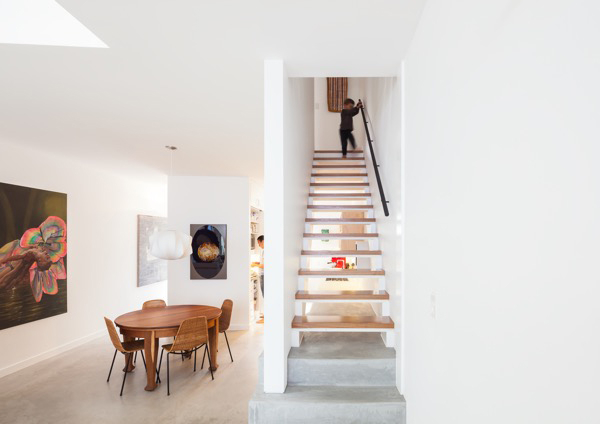
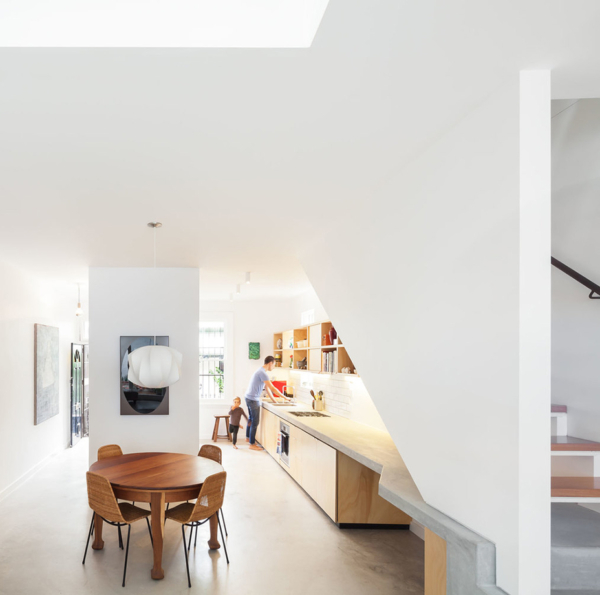
At the same time there is sustainable design such as: hydronic heating lies under the new floor slab, super-high performance glass insulates the space while photovoltaics cover the roof.
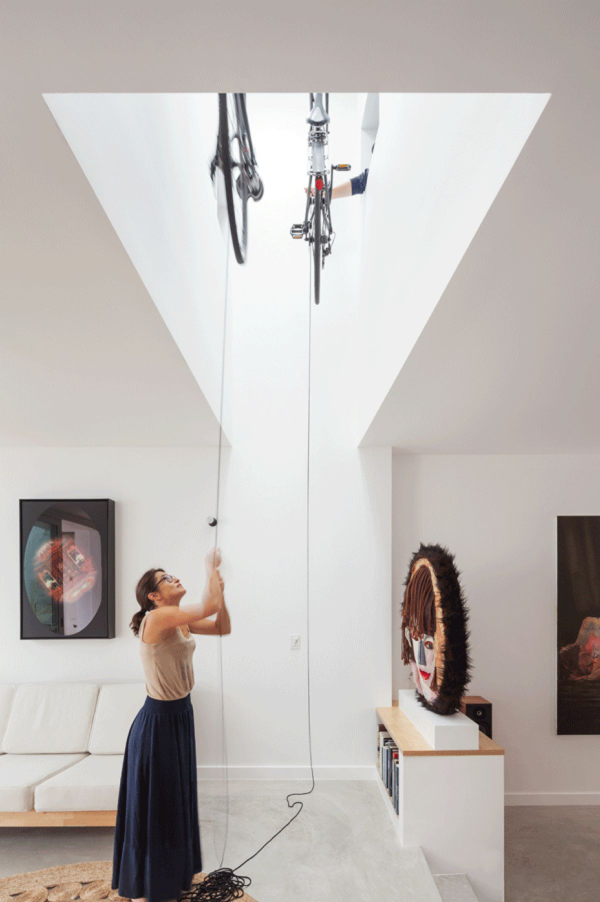
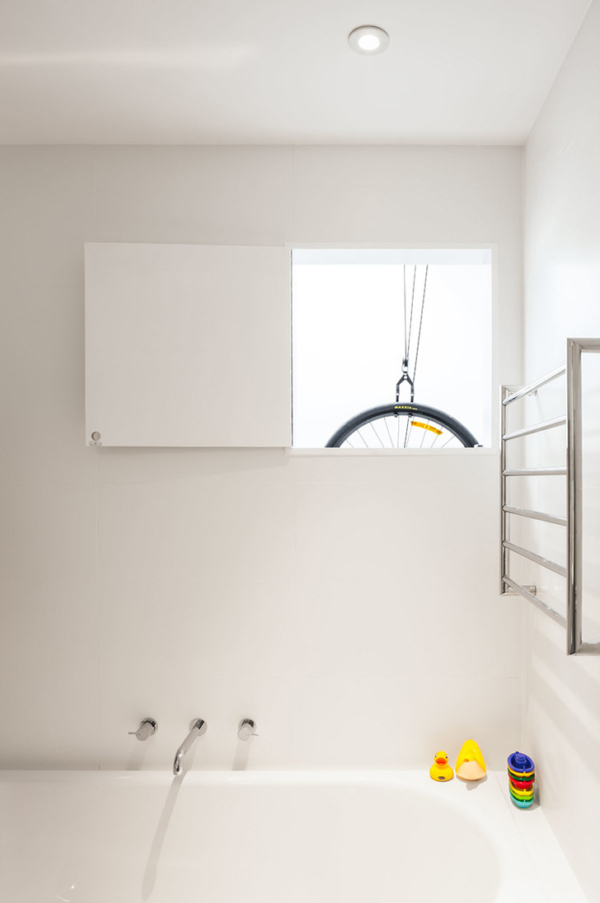
Inspiration from architect:
The family’s bikes hang from the ceiling in a double height void, casting a beautiful array of shadows across the space. Storage for a family-full of stuff is arranged to create interesting spatial relationships and create display walls for the clients’ art collection.