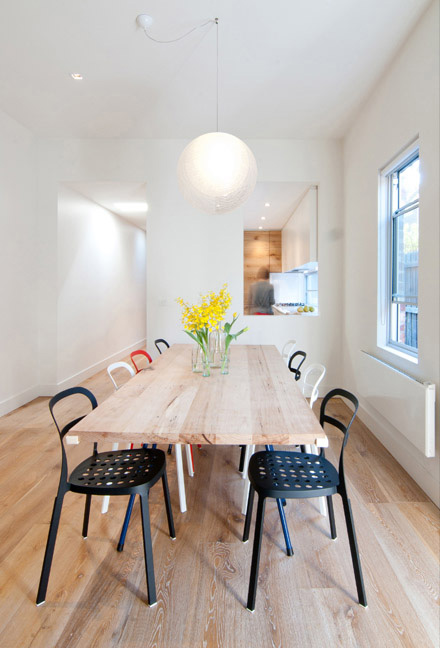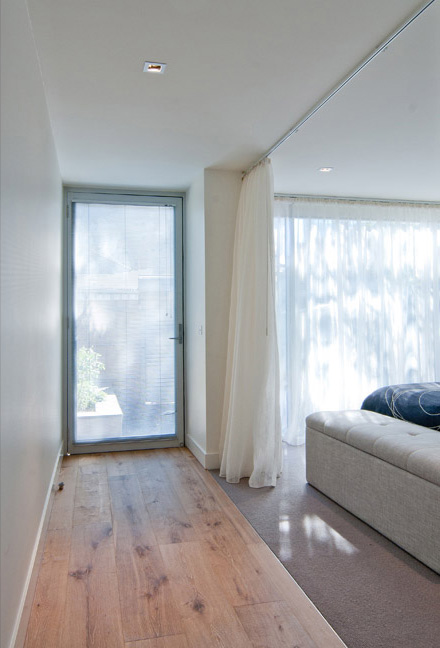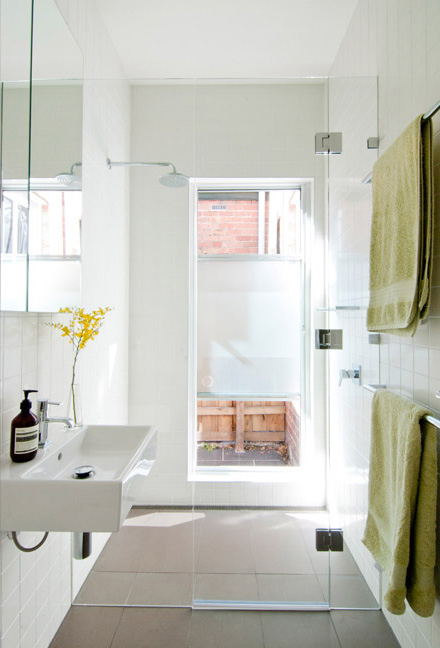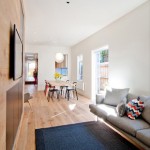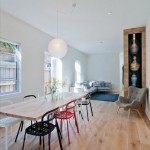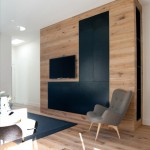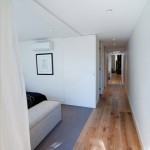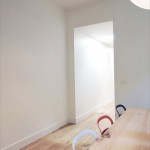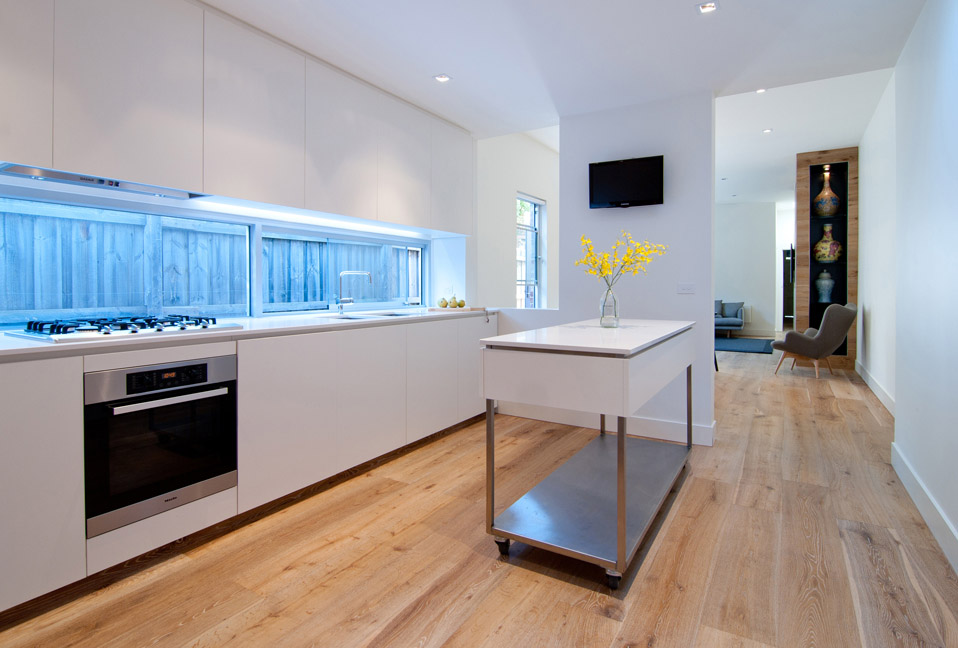
Pakington Street House / Rachcoff Vella Architecture
Pakington Street House is a an inner-city terrace house, Rachcoff Vella Architecture transformed the dark and awkward investment property into a light-filled, spacious home.
Interiors: Rachcoff Vella Architecture
Location: Melbourne, Australia
Photographs: Thivantha Vishwanath
From the architects:
The greatest challenge of this project was accommodating the clients’ brief within a limited budget and very tight time frames, together with very strict heritage guidelines to follow.
This was achieved by utilising the existing structure and building footprint to even include three bedrooms and two bathrooms making it a sizable home for a young family in a confined urban context……
