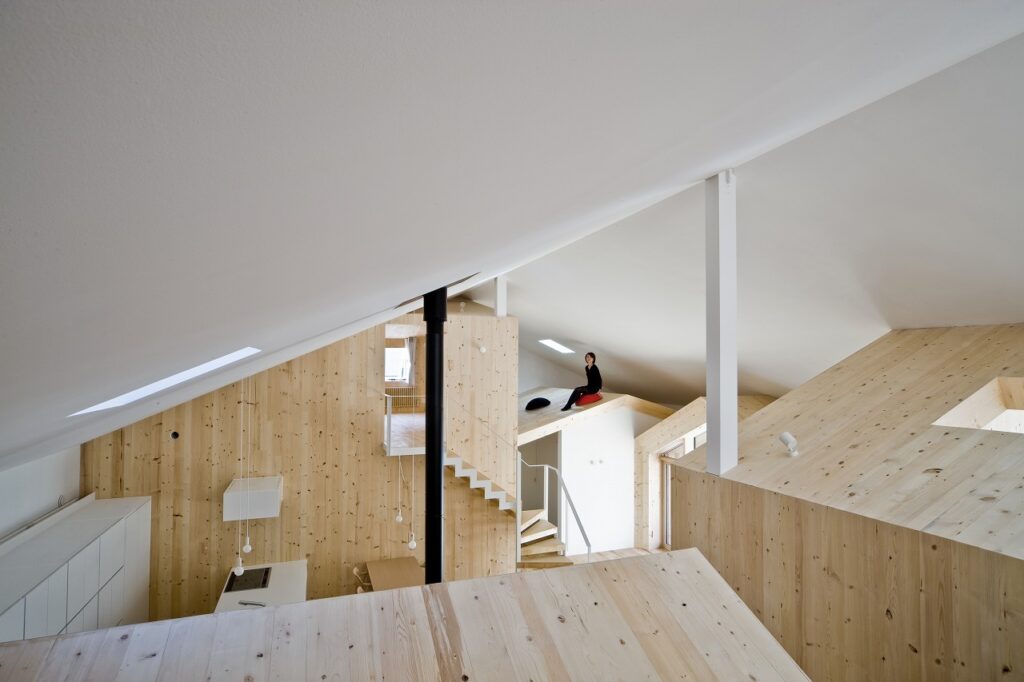
House K Sapporo by Yoshichika Takagi
Located on the northern Japanese island of Hokkaido with a cold climate, House K is a two-story wooden structure residence consisting of six house shapes within one large home.
It looks like a village surrounded by an interweaved living space between inside and outside. People can chat on the “roof” or feel a kind of community life in the family.
Architects: Yoshichika Takagi + Associates
Location: Sapporo, Hokkaido, Japan
Photography: Toshiyuki Yano, Seiya Miyamoto
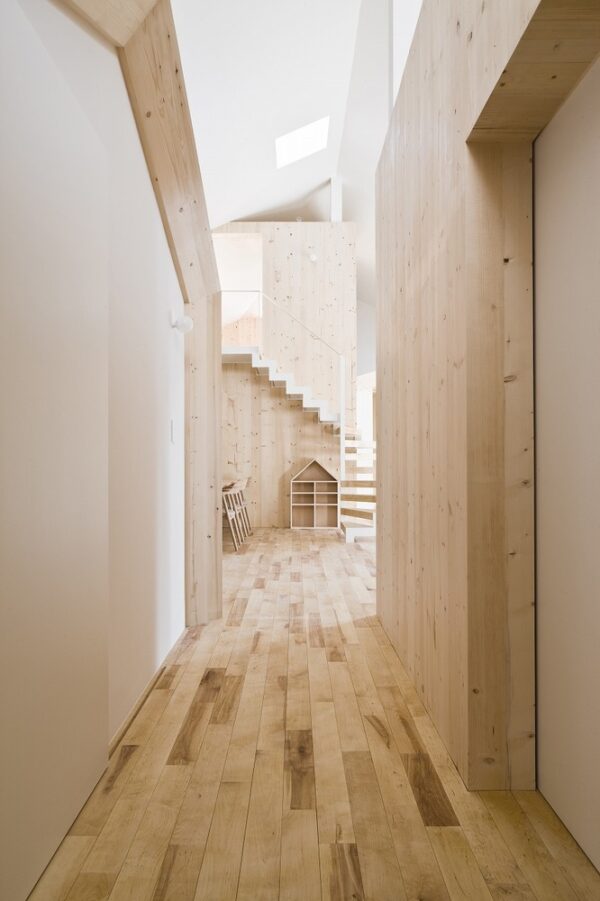
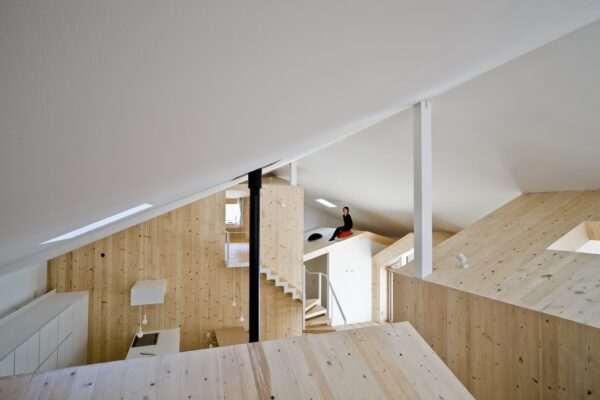
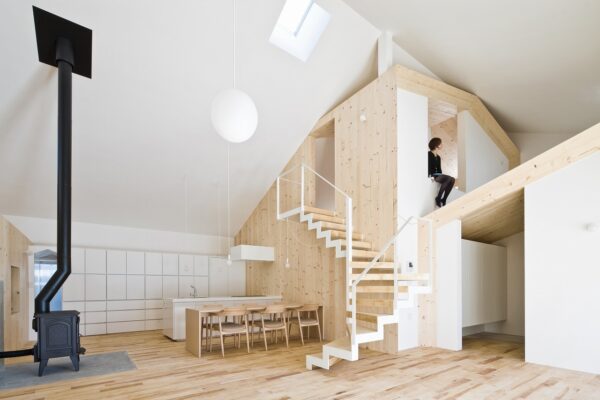

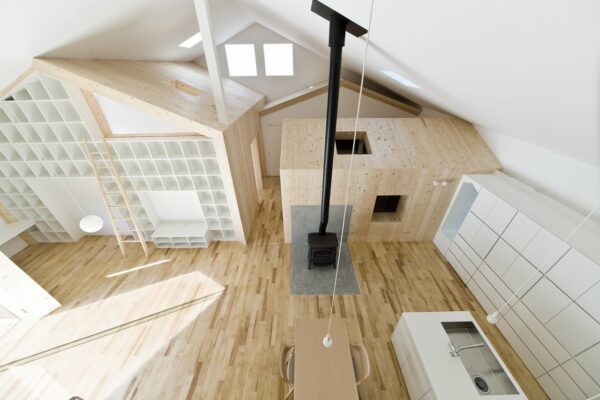
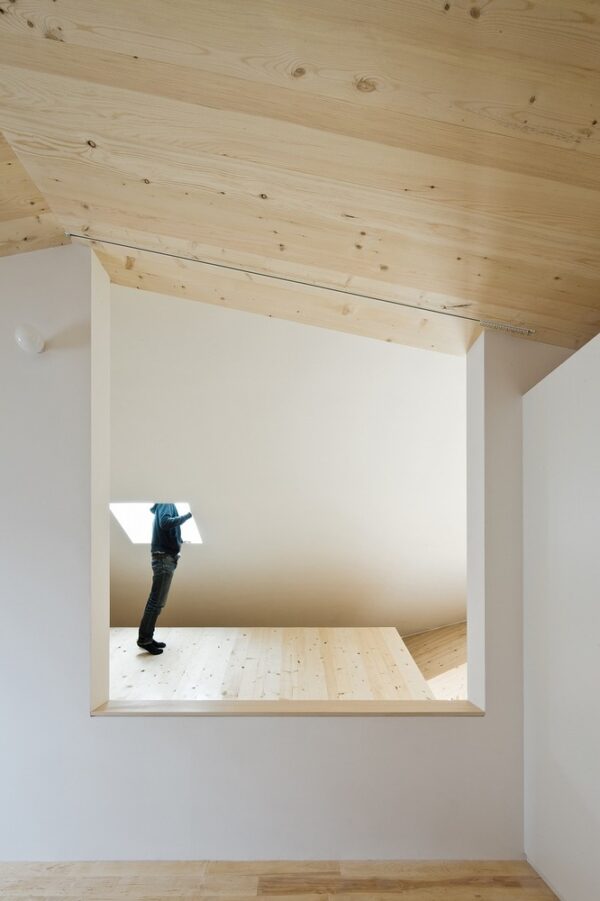
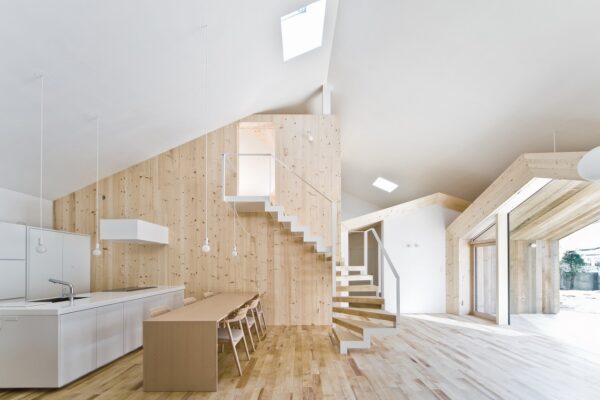
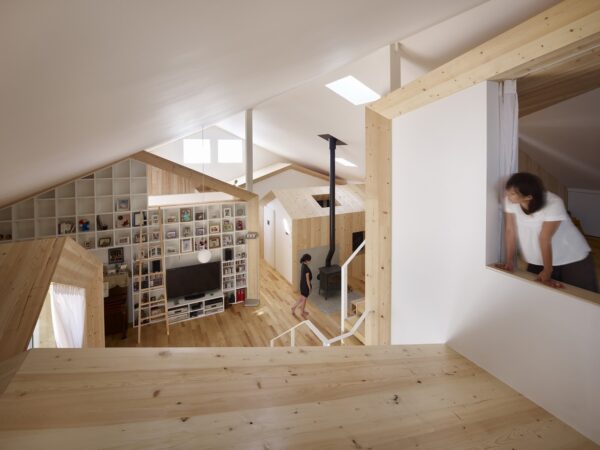
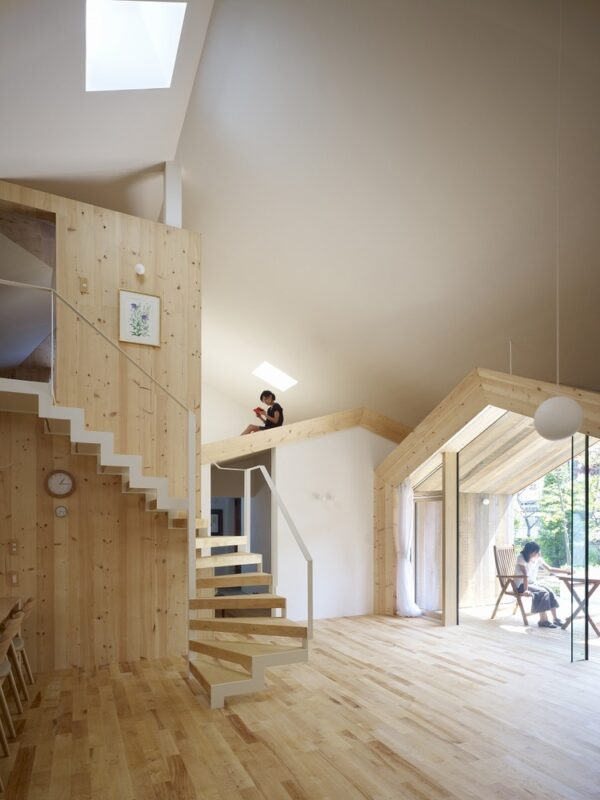
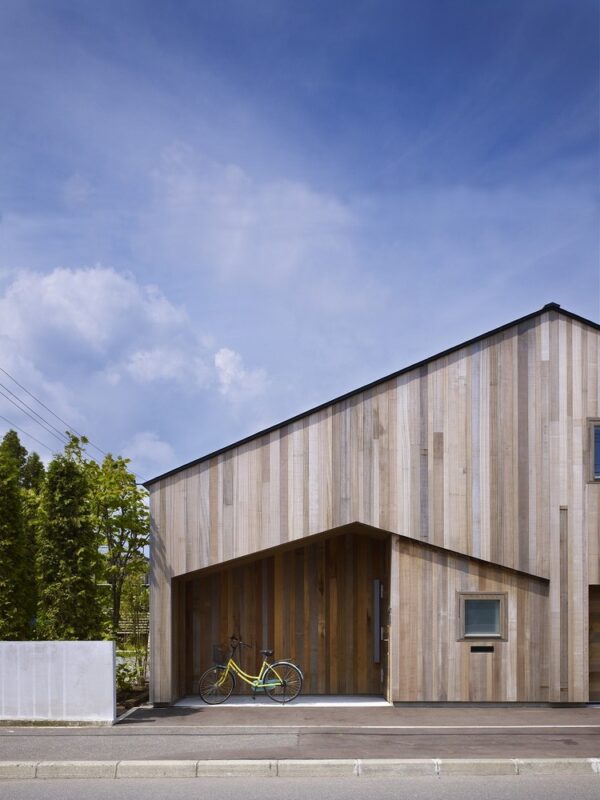
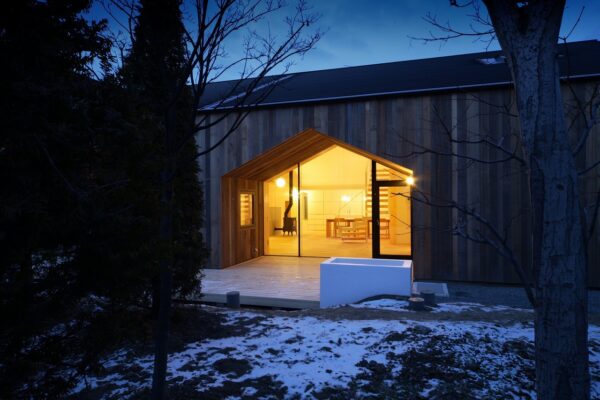
Inspiration from architect:
The given condition of making an open indoor space led directly to the idea of making house-shaped indoor rooms. If these house shapes were scattered, it would give a village-like view.
The shape of a house is a code for dividing space indoors and outdoors, and a village is a code that implies outdoors. By using these codes, we thought that an interweaved scenery of indoor and outdoor would be made possible.