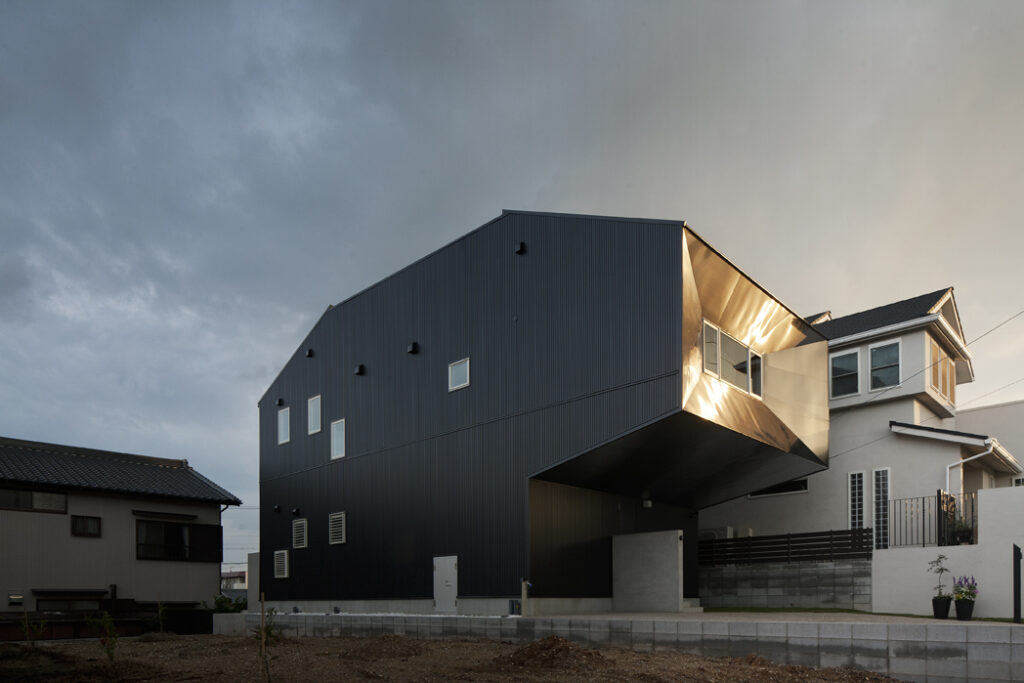
Hansha Reflection House by Studio SKLIM
Situated at the entrance of Misakisuihen Park, the Hansha Reflection House is a two-story detached residence with a courtyard and roof deck overlooking the picturesque Lakeview and Sakura trees.
Architects: Studio SKLIM
Location: Toyoake, Aichi Prefecture, Japan
Photography: Jeremy San / Studio SKLIM
Using timber from a renewable source, coupled with building technology that utilized a hybrid of traditional mortise and tenon joint system with steel bracketing, this house is an elegant inspiration from bridge construction and bookshelf bracketing.
Three-car parking under the 3.2 m wooden cantilever, an intimate private garden forms part of the environmental funnel to dissipate hot air during summer, and the roof deck provides the perfect viewing platform for both Hanami and fireworks.
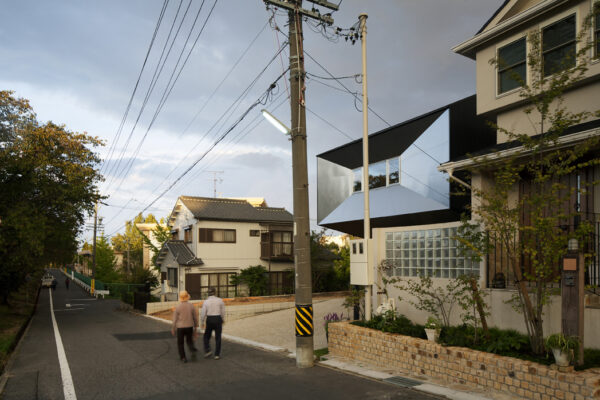
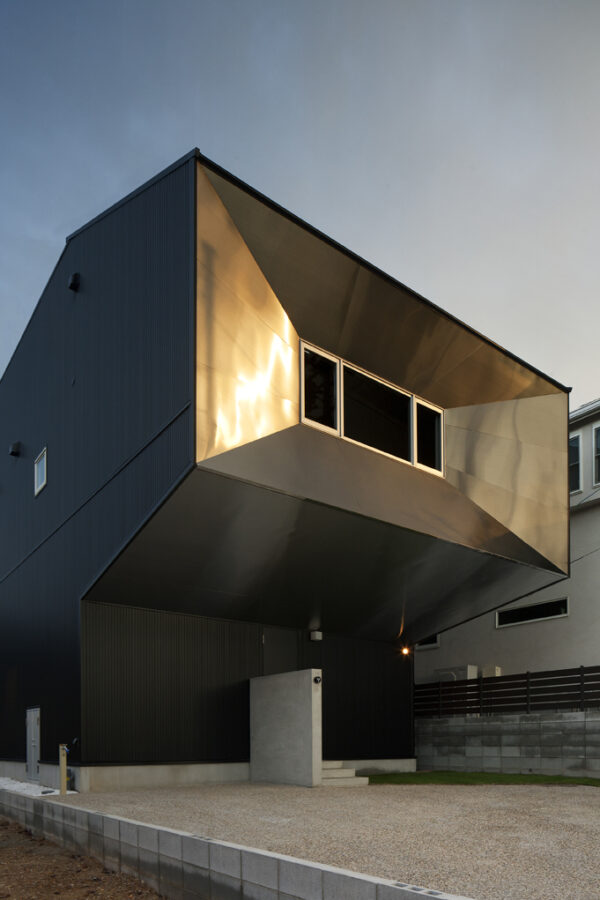
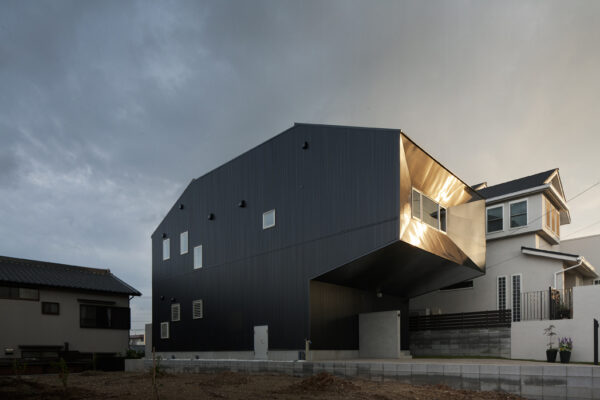
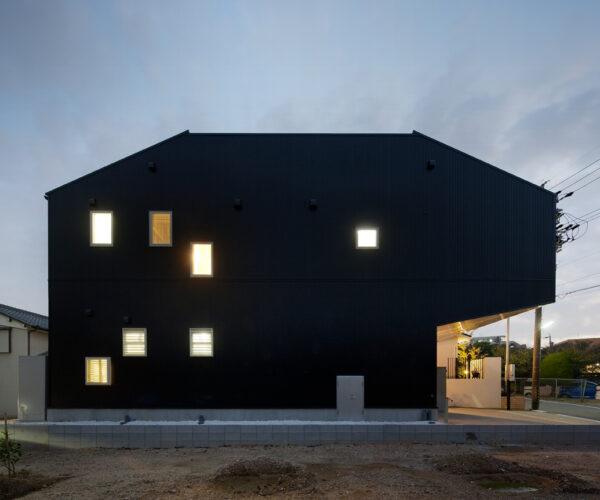
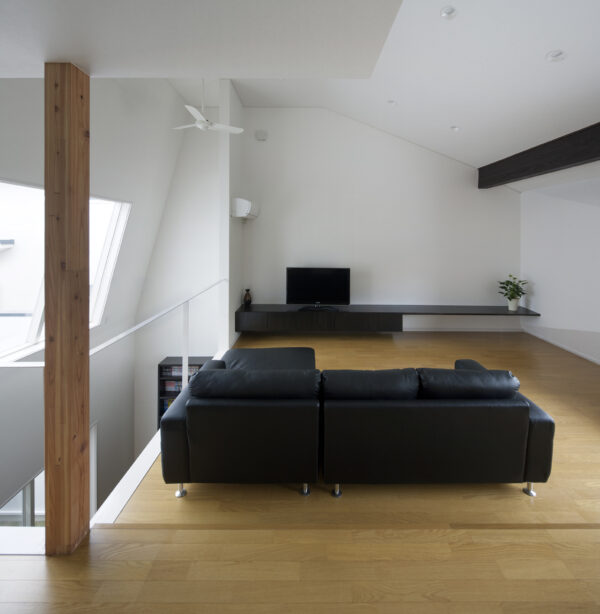
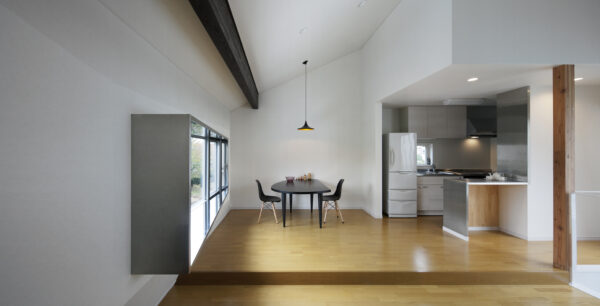
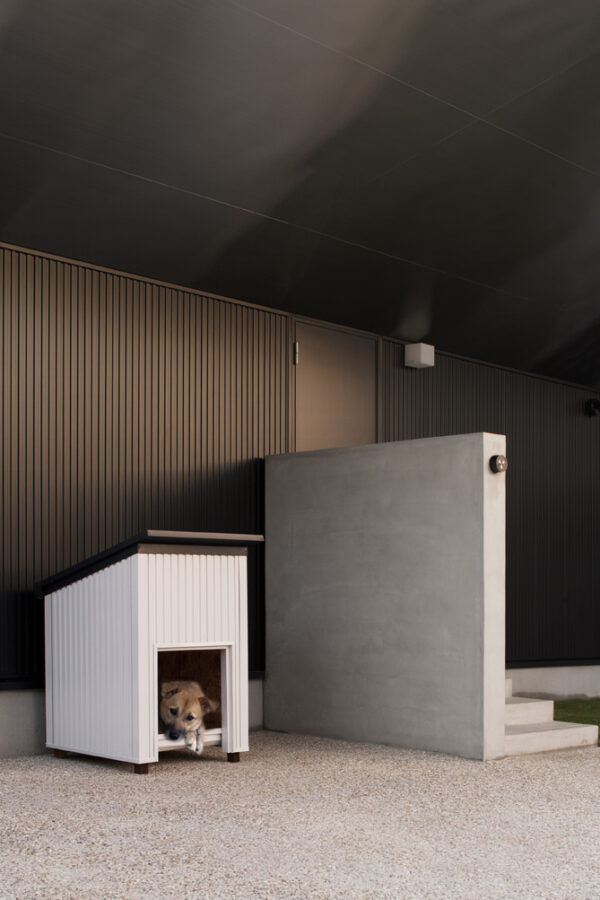
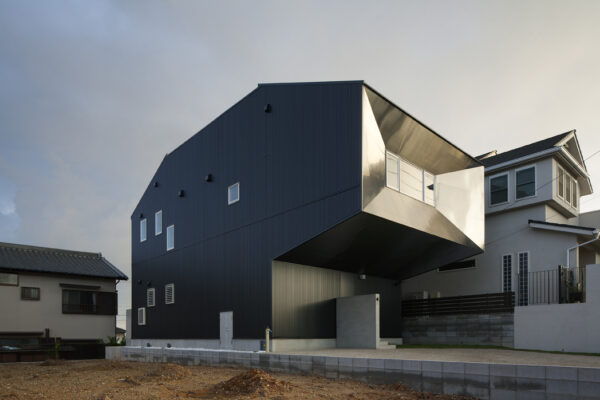
Inspiration from architect:
The idea of “Reflection” was multifarious and became a series of unfolded meanings; exterior reflection of surrounding, interior reflection of surroundings, introspective reflection spaces and reflection of the house structure.