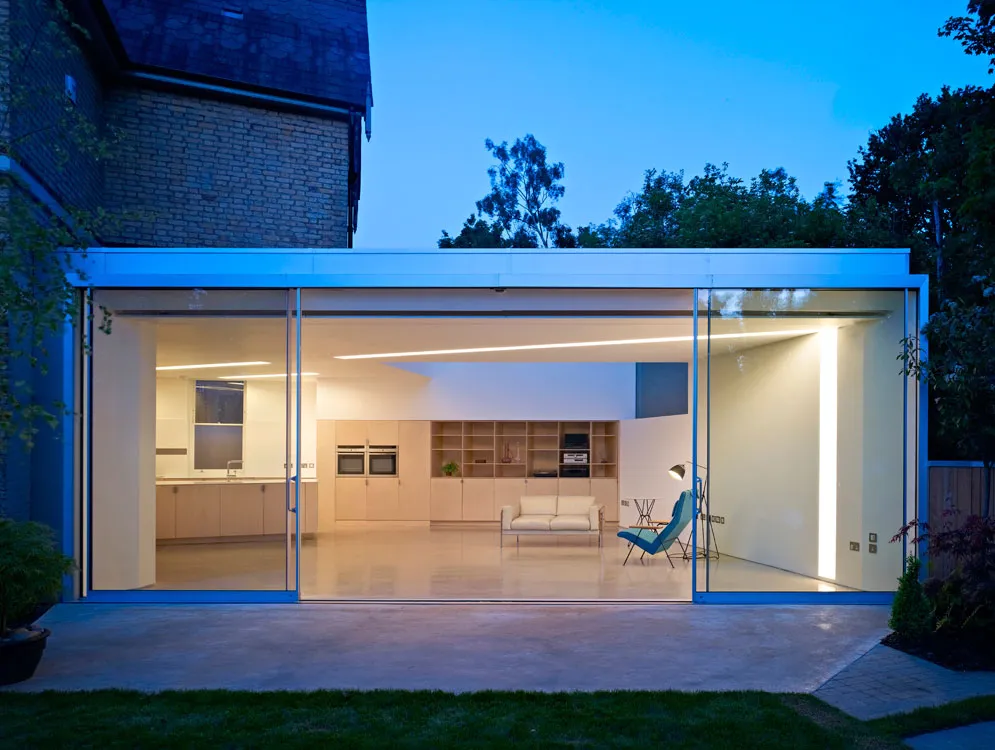
Folded House in London by Coffey Architects
Folded House is an extension project of a 5 bedroom detached house located in a residential district of Inner London, British architect Phil Coffey converted this Victorian villa and returns the new large triangle garden into a private retreat, with access through a new side extension by the adjacent terrace.
Architects: Coffey Architects
Location: Islington, London, England
Photography: Timothy Soar, Simon Maxwell
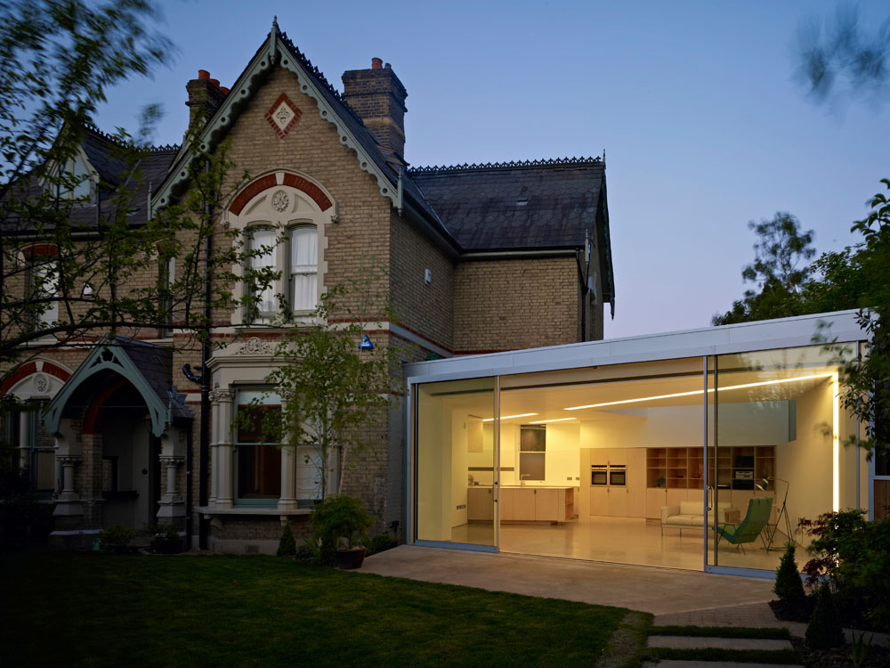
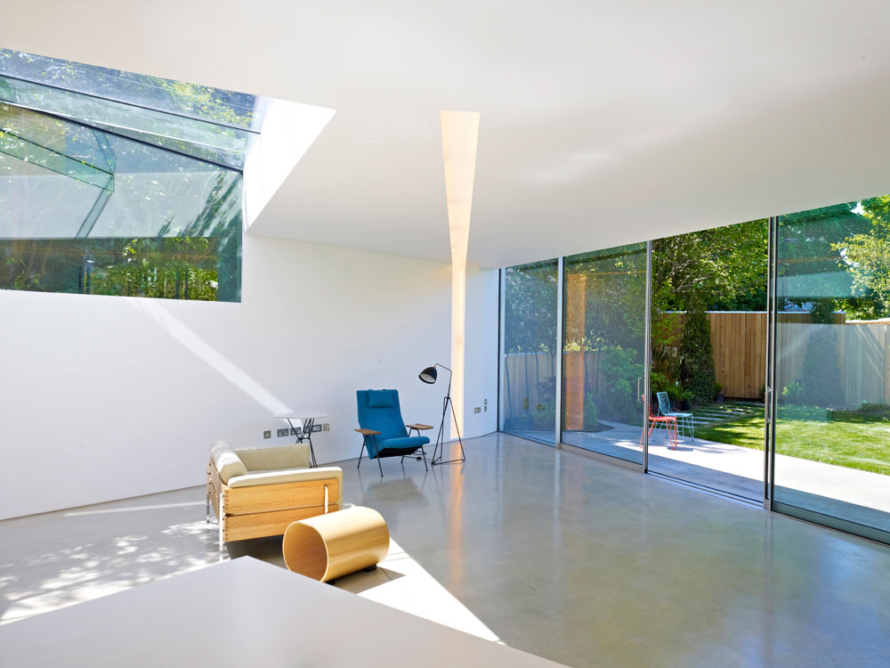
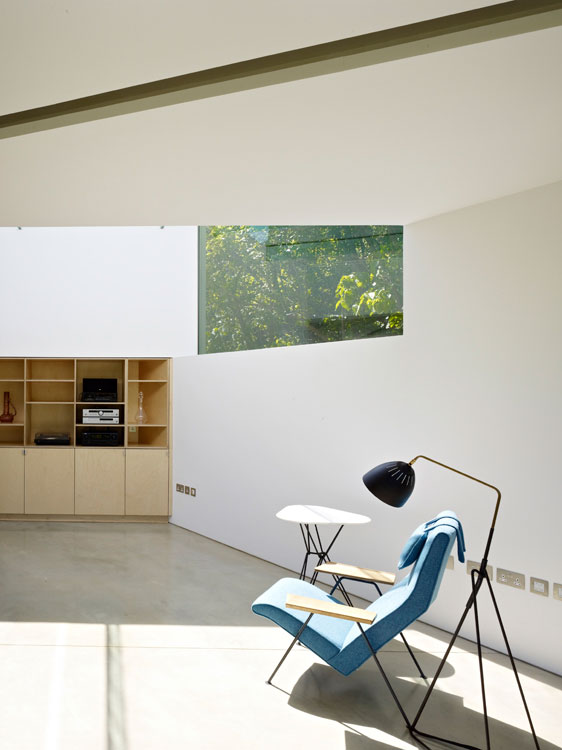
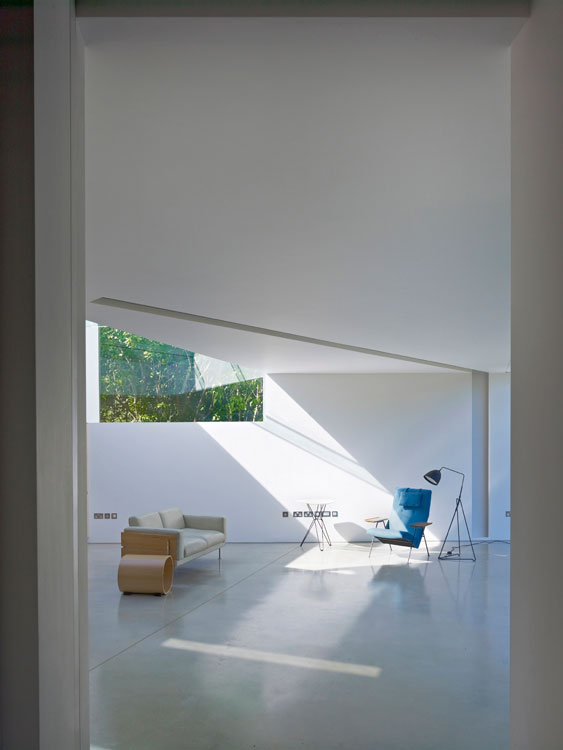
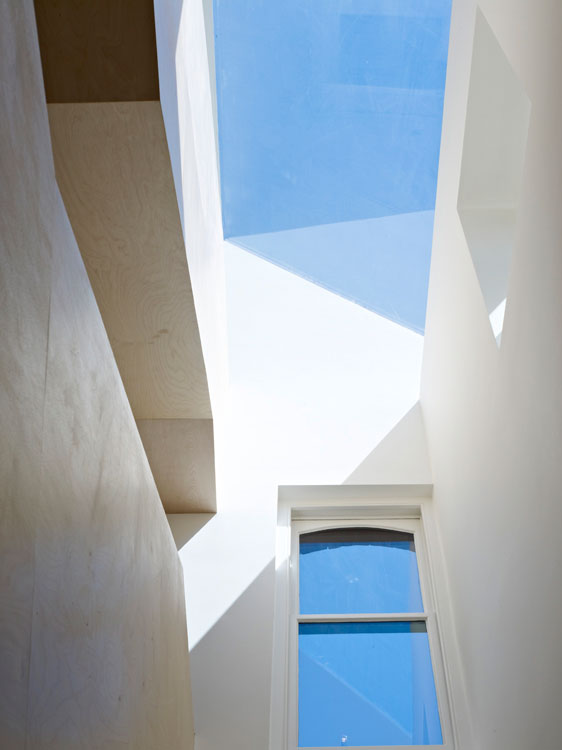
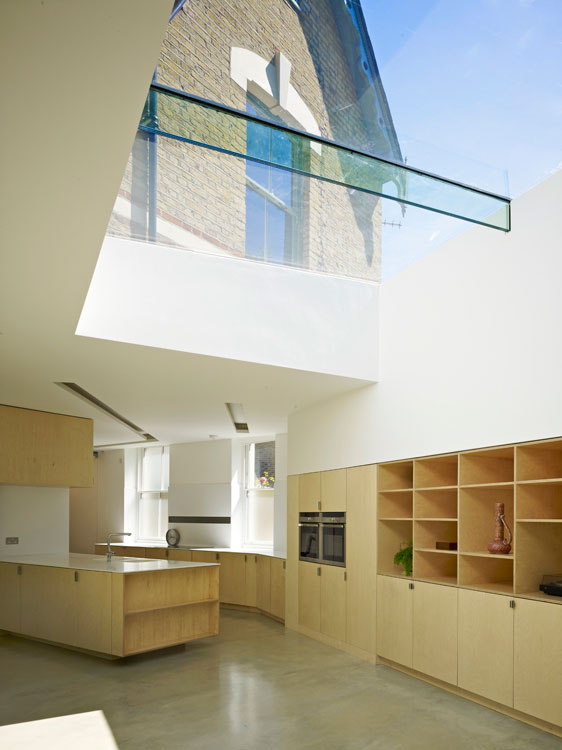
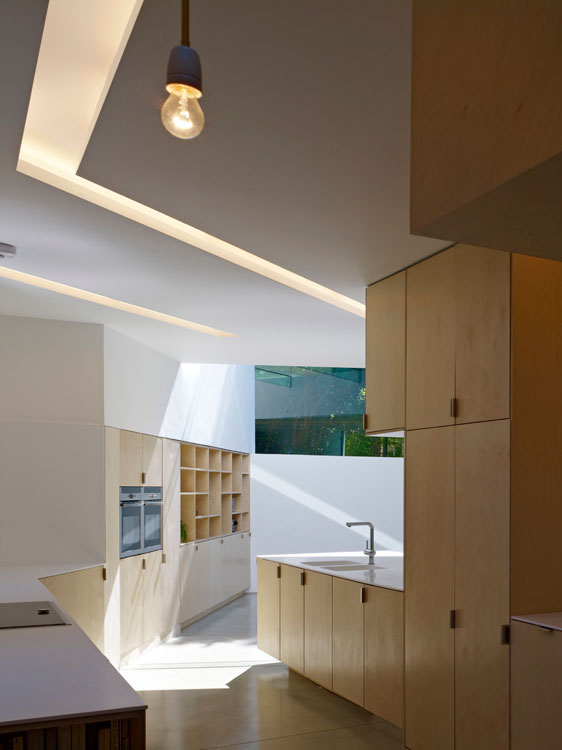
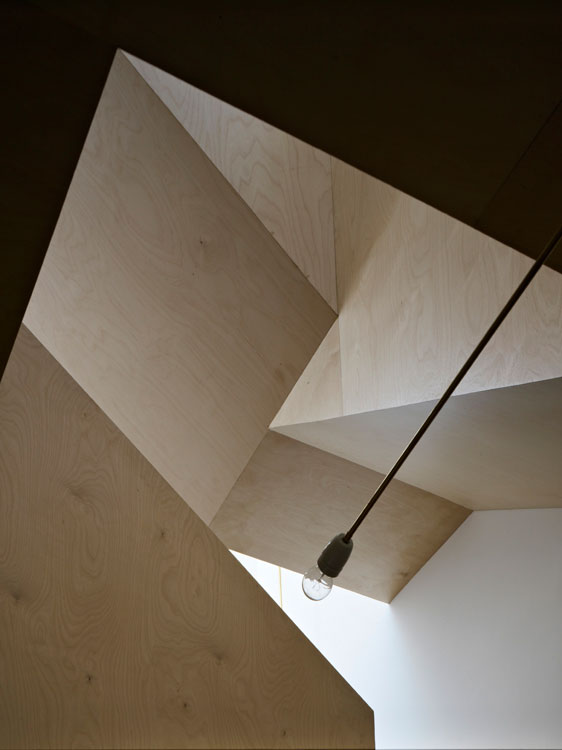

On entry the visitor is spatially compressed before being offered views up through a 12m high void around which a birch ply-clad staircase connects the three levels of the house. Once past the stair, views are glimpsed to the wooded Parkland Walk beyond. The consistent kitchen birch ply joinery folds around as the extension opens into the large, dynamic living/dining extension, with a connection to the trees and sky through a large frameless windows, morning light is gained through a generous roof light with glass beams. The focus of the space unfolds into the secluded garden, through large sliding doors, looking back from the garden, the angled intervention reads as a stitched modern insertion, in sympathy with the pointed massing of the original house.