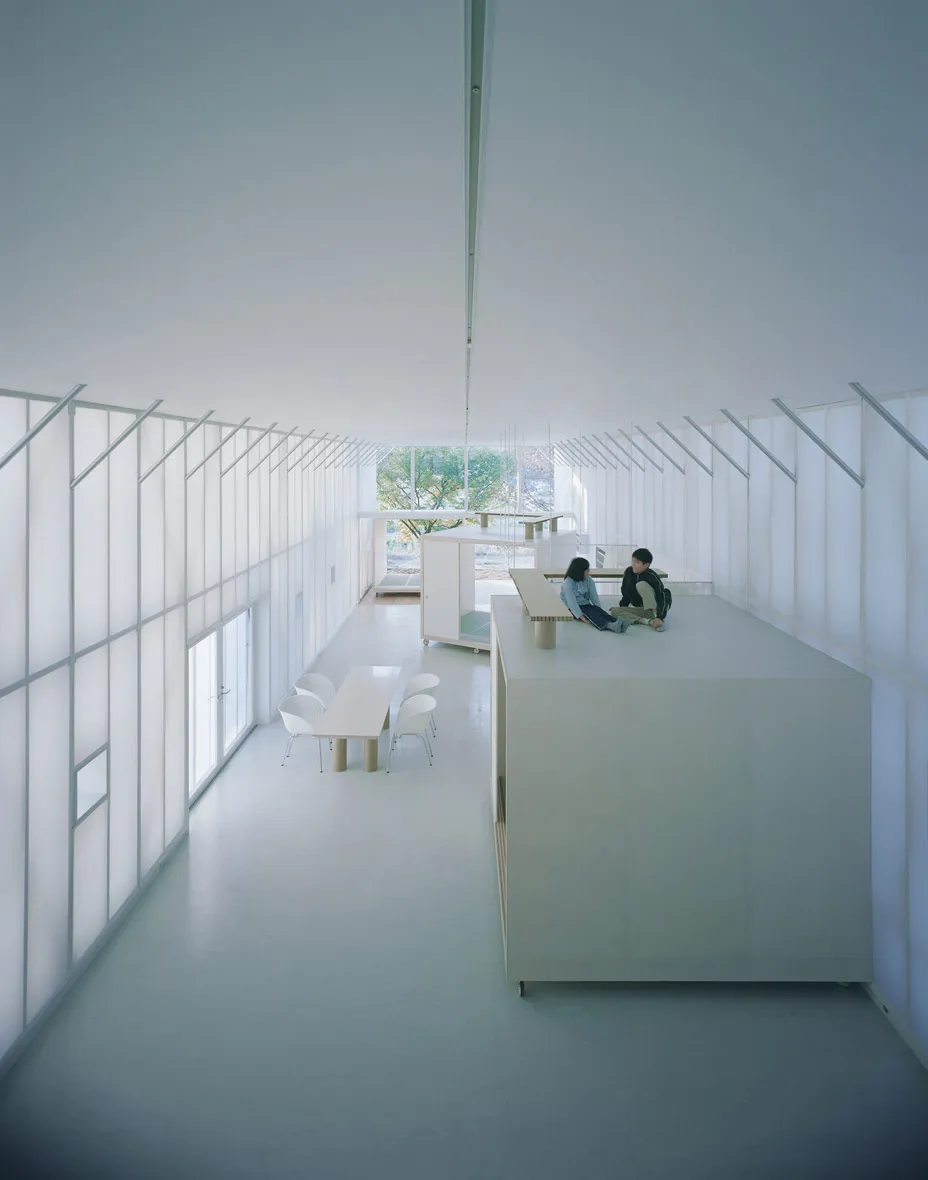
Naked House in Saitama by Shigeru Ban
Situated on a riverside and surrounded by fields, Naked House is a unique residence designed by Shigeru Ban in 2000.
The house consists of a two-story-high space in which four “rooms” on casters can be moved freely. To reduce weight and optimize mobility, these rooms are not very large and hold a minimum of belongings and fittings.
Architects: Shigeru Ban Architects
Location: Kawagoe, Saitama, Japan
Photography: Hiroyuki Hirai
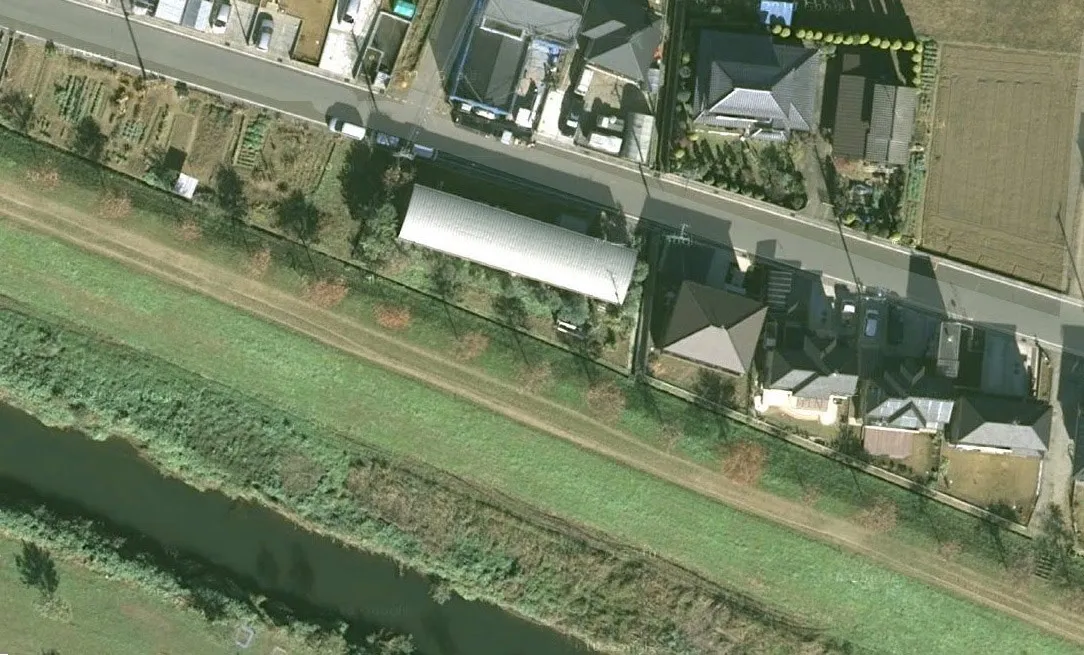
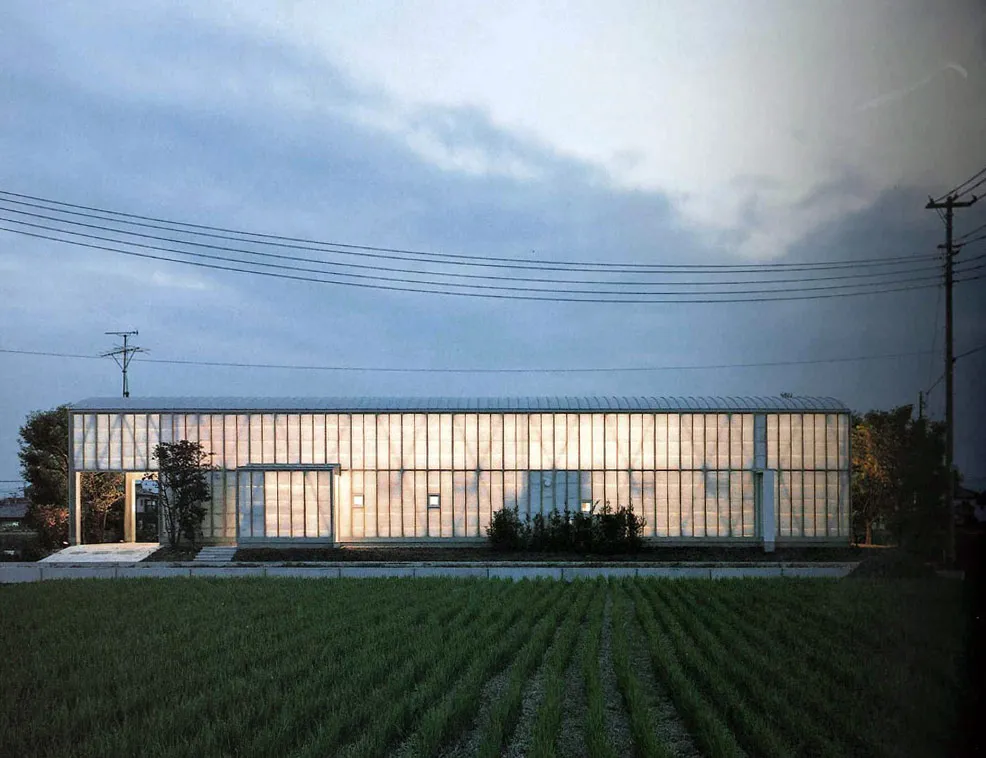
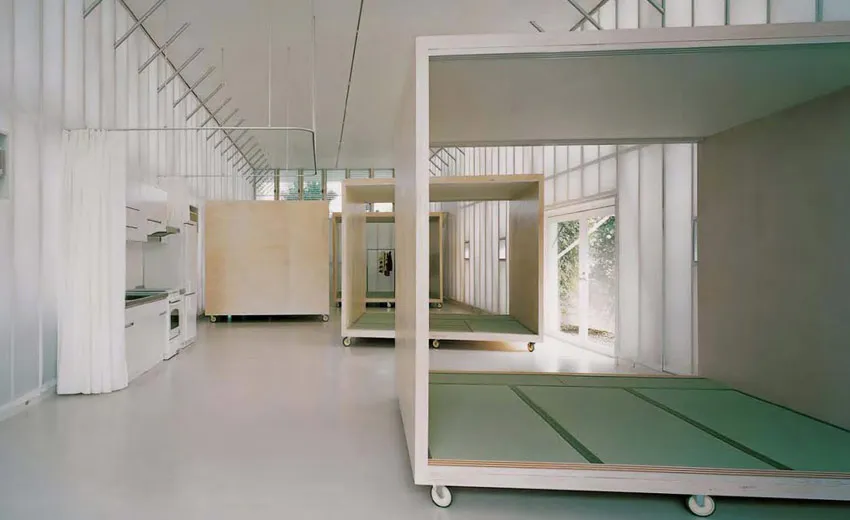
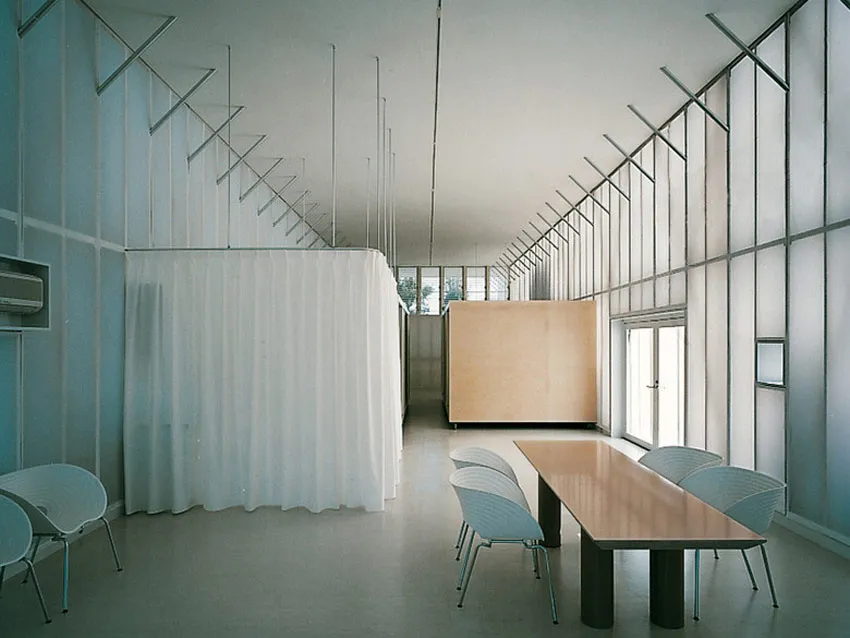
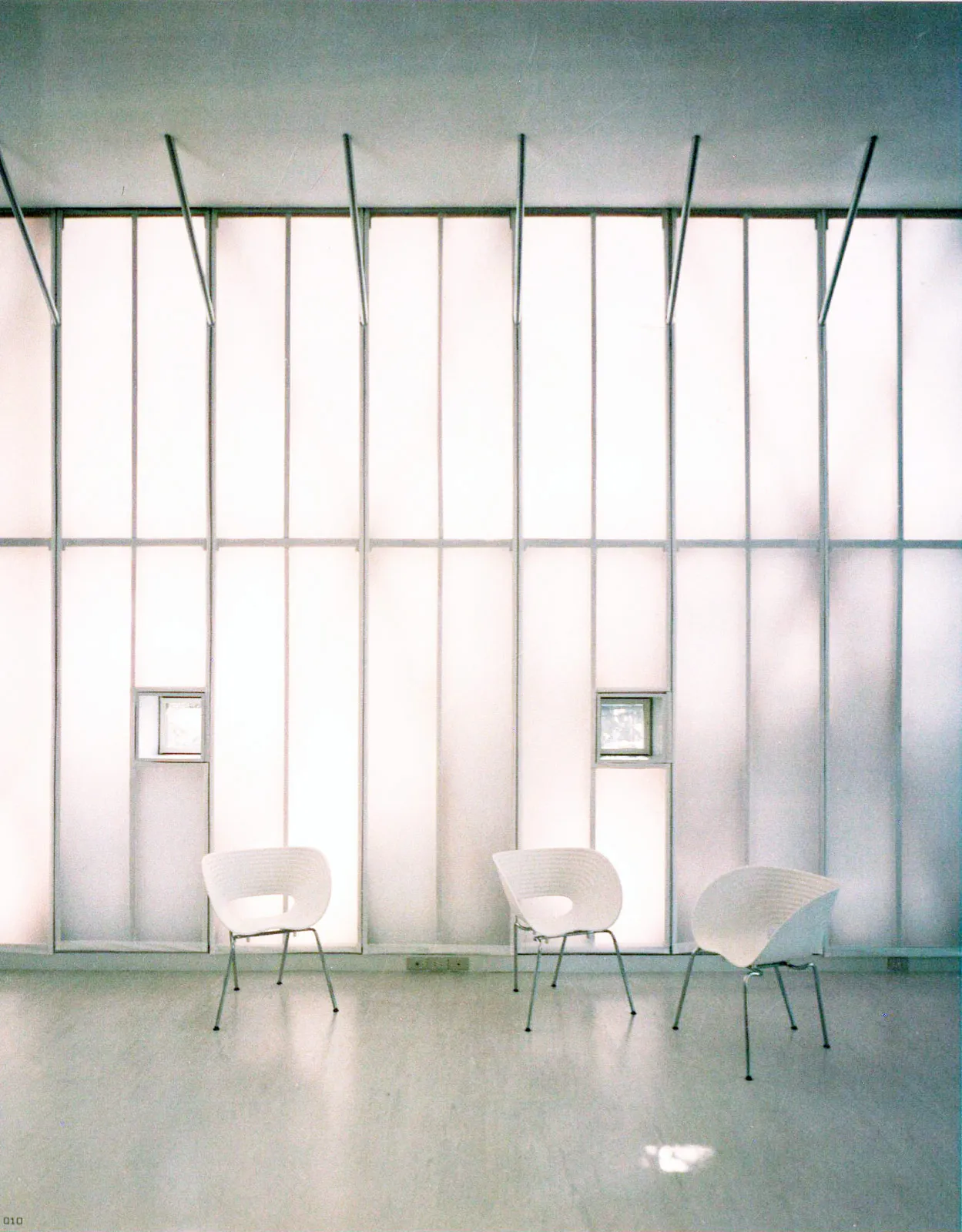
Inspiration from architect:
The external walls made of two sheets of corrugated fiber-reinforced plastics and the inner walls made of a nylon fabric are both mounted on wooden stud frames and sit in parallel. In between are attached clear plastic bags, carefully stuffed with strings of foamed polyethylene for insulation purpose. Through these bags a soft diffused light fills in the interior of the house.