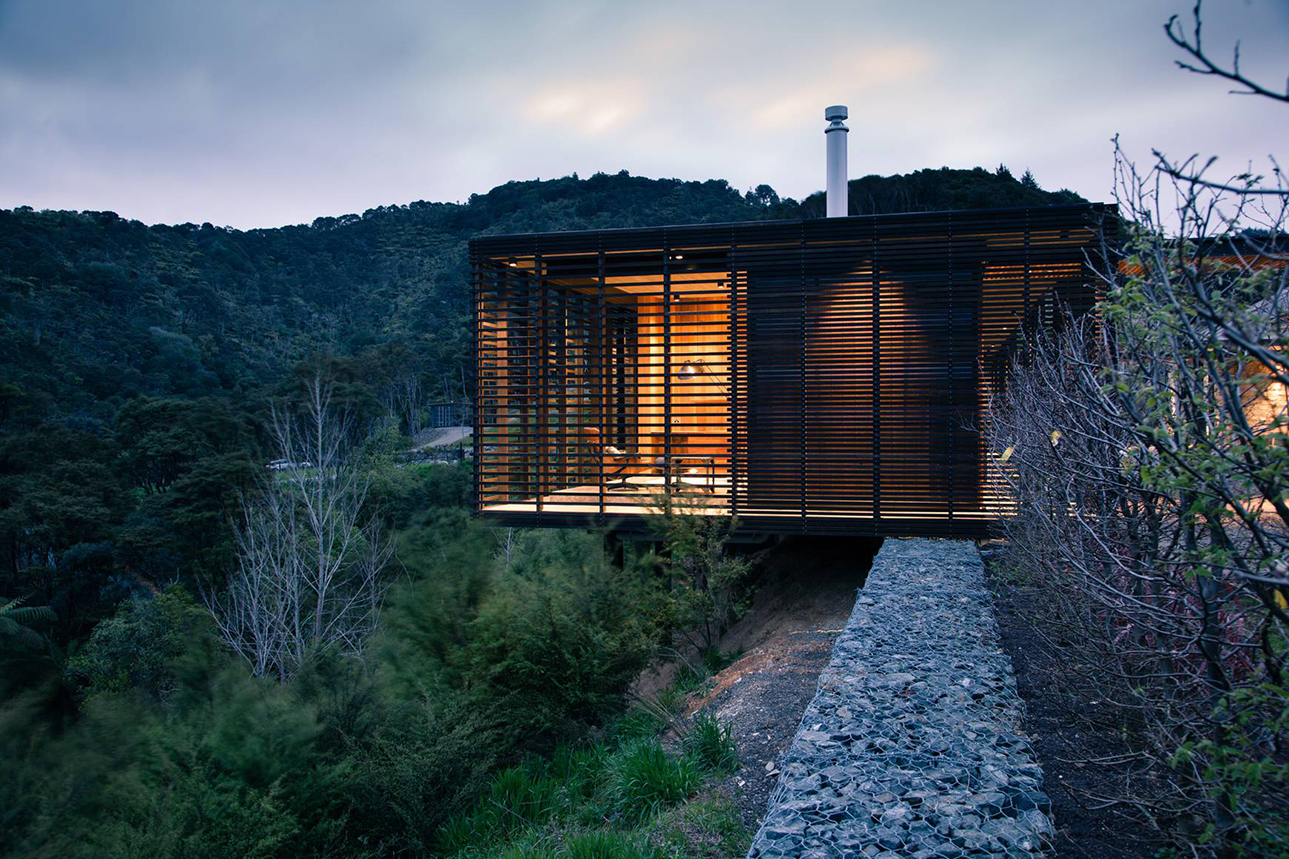
© Lance Herbst
Clevedon Estate Extension by Herbst Architects
Sits on a levelled hill top surrounded by lush underbrush and landscape, the Clevedon Estate is a extension project comprises of 2 new pavilions which forms part of a large estate.
Architects: Herbst Architects
Location: Clevedon, Auckland, New Zealand
Photographs: Lance Herbst
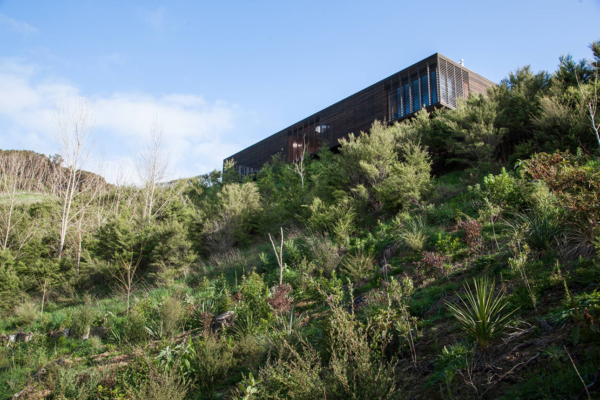
The new pavilions are flat roofed structures, sheathed in a taught filigree timber skin thereby forming a counterpoint to the massive crenulated bulk of the existing stone clad building.
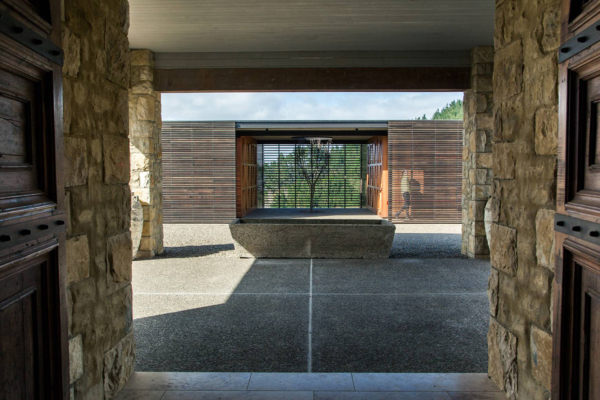
The new building houses two parts, a recreational component including a swimming pool, pool pavilion and tennis court and a utilitarian component to house a garage, store rooms and office.
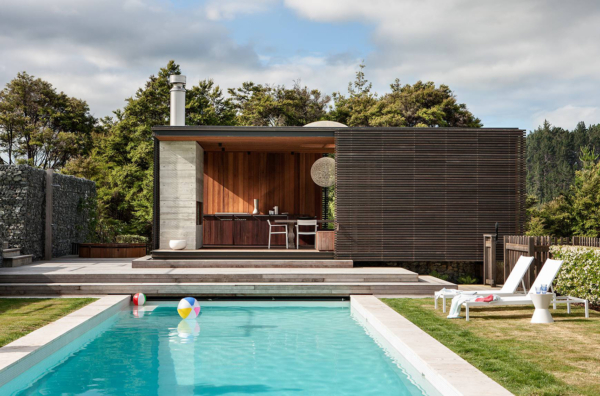
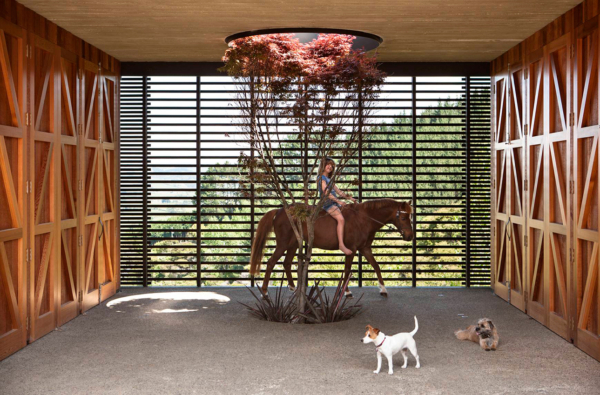
Two covered walkways provide light connections between the garage pavilion and house.
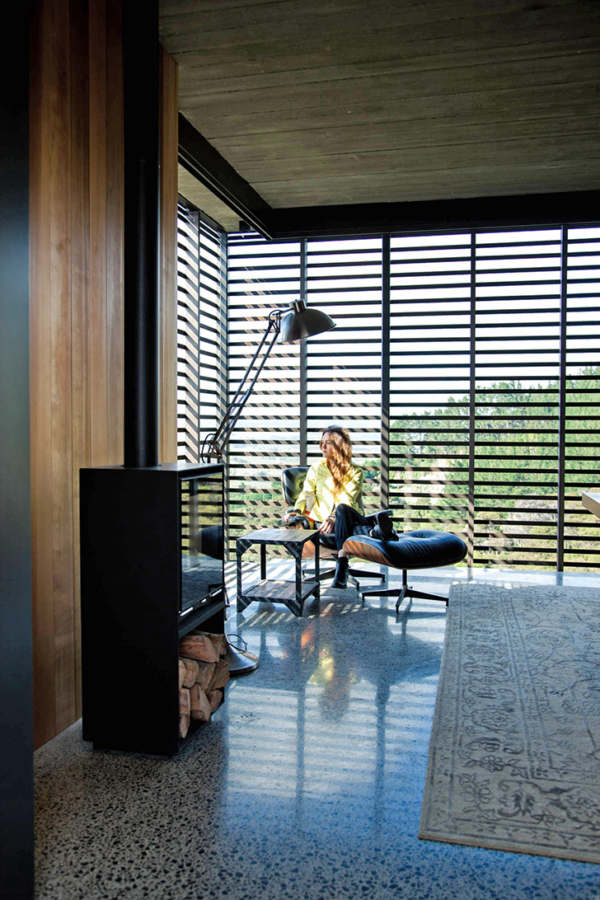
Inspiration from architect:
create a dynamic relationship between the old and new and to provide an architectural edge to the hill top and in doing so create positive sheltered spaces between the new and old.