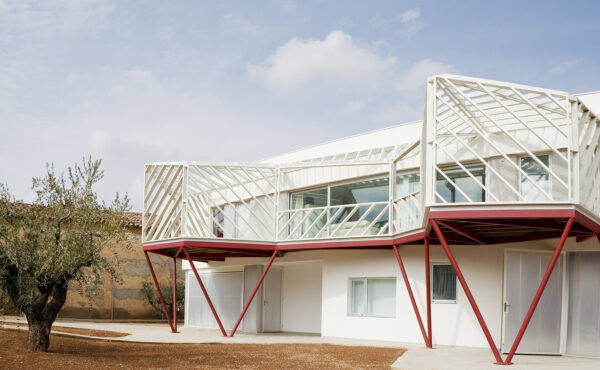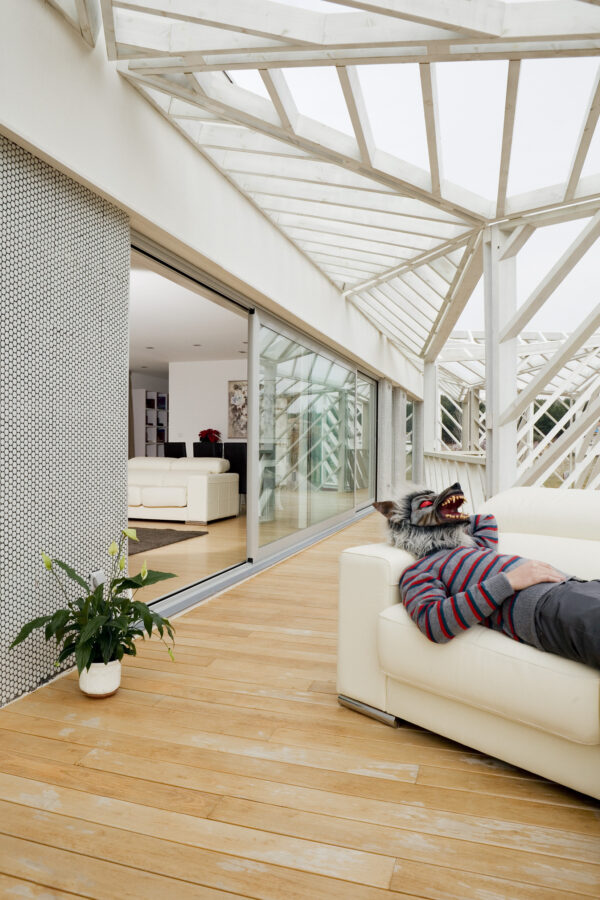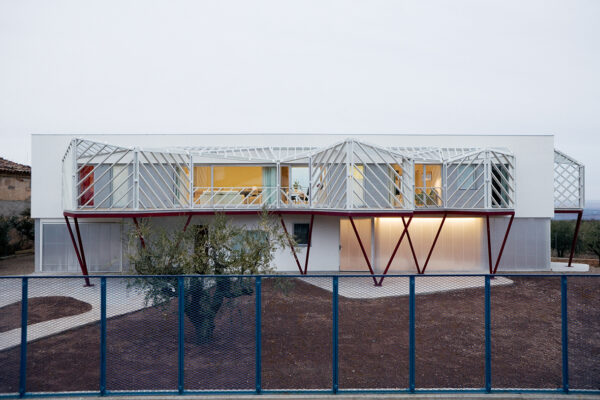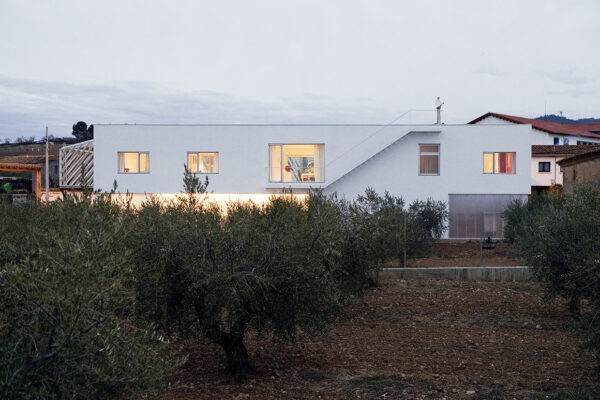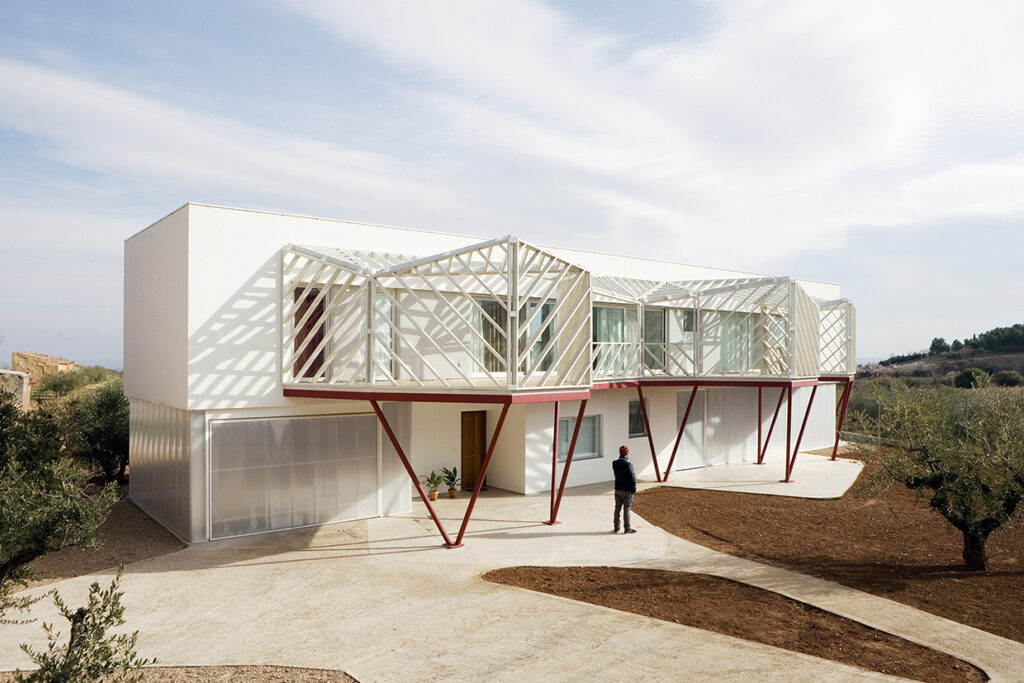
Double House by Langarita Navarro
Located in a small town in the province of Zaragoza, the Double House is the “love nest” for a newly married couple, two parallel houses elevated a story above ground level to enjoy views of the cultivated valley and the olive trees.
Architects: Langarita Navarro
Location: Almonacid de la Sierra, Zaragoza, Spain
Photographs: Luis Díaz Díaz
As a part of an olive grove, the house is positioned on the north side along the length of the developable limit in order to gain a small garden and a vegetable patch to the south.
The first is a rectangular structure, conventional in construction with a narrow section, houses the main living functional spaces; the second is homemade of an irregular geometric platform covered by a structural wooden shutter that folds to create different, unplanned areas connected directly to the bathrooms and kitchen self-contained functionality.
