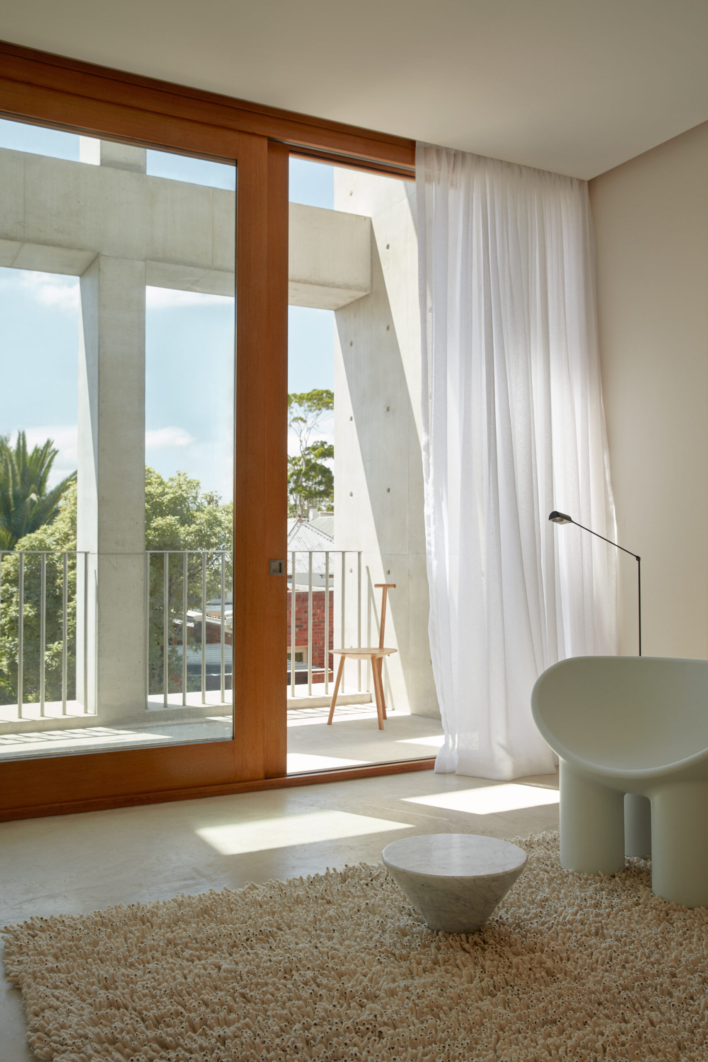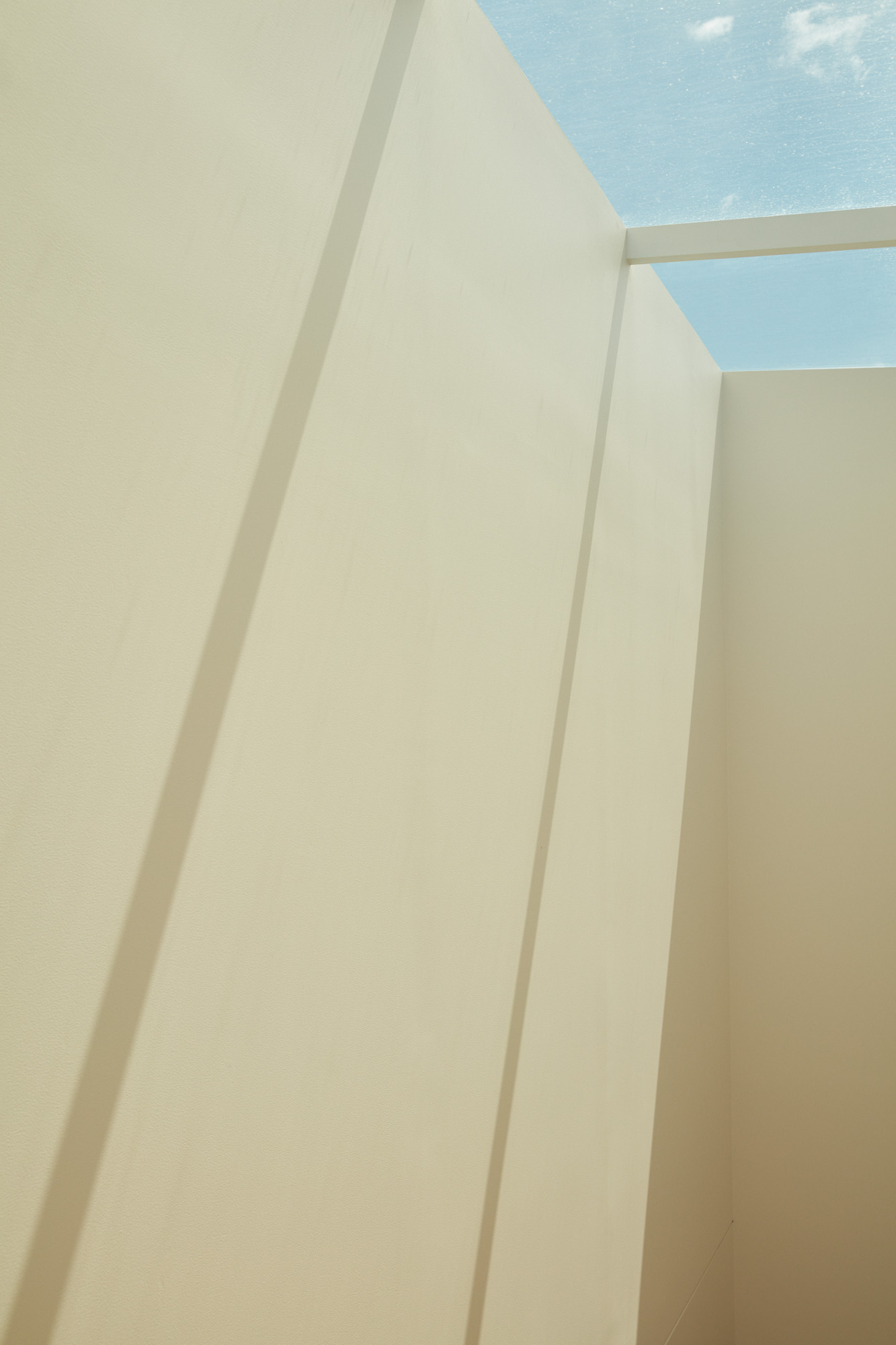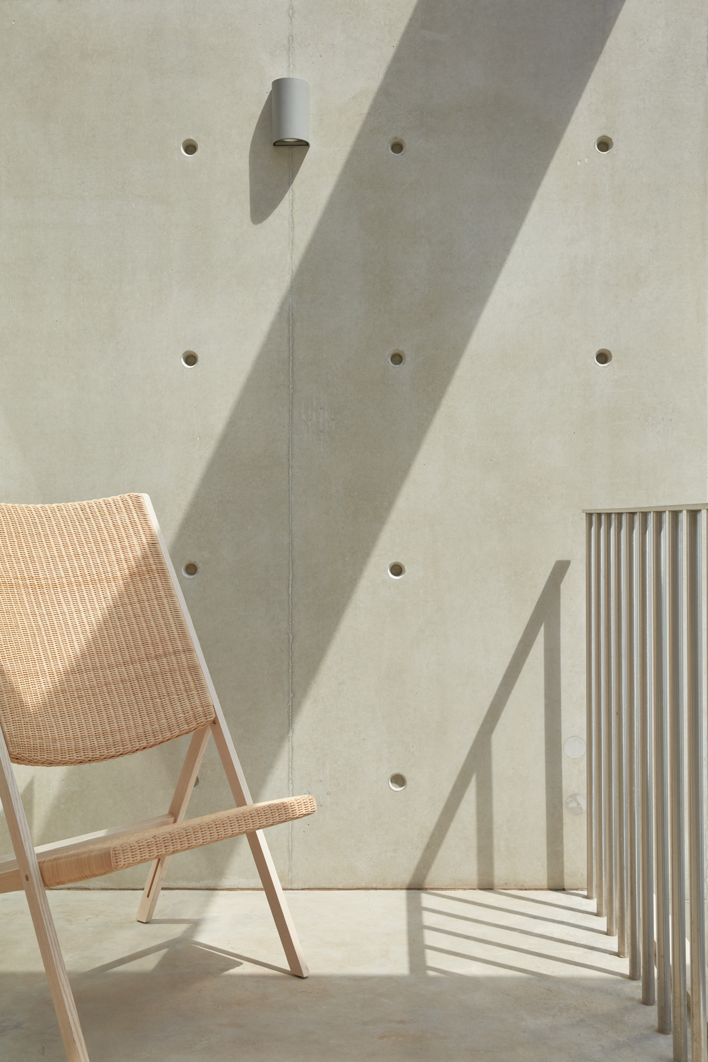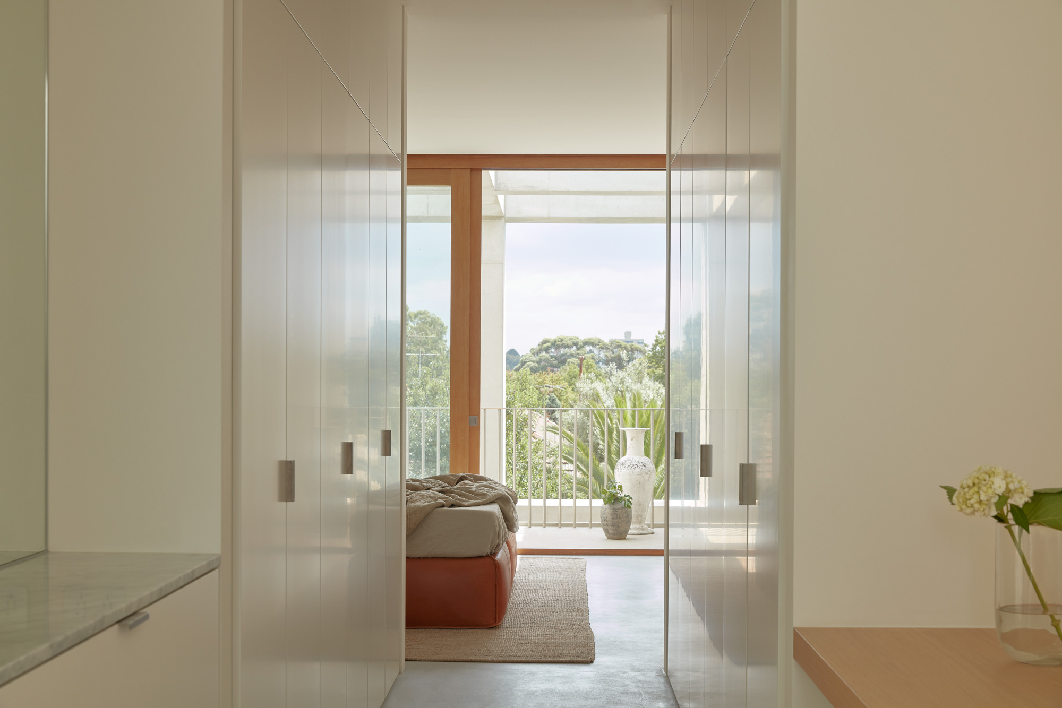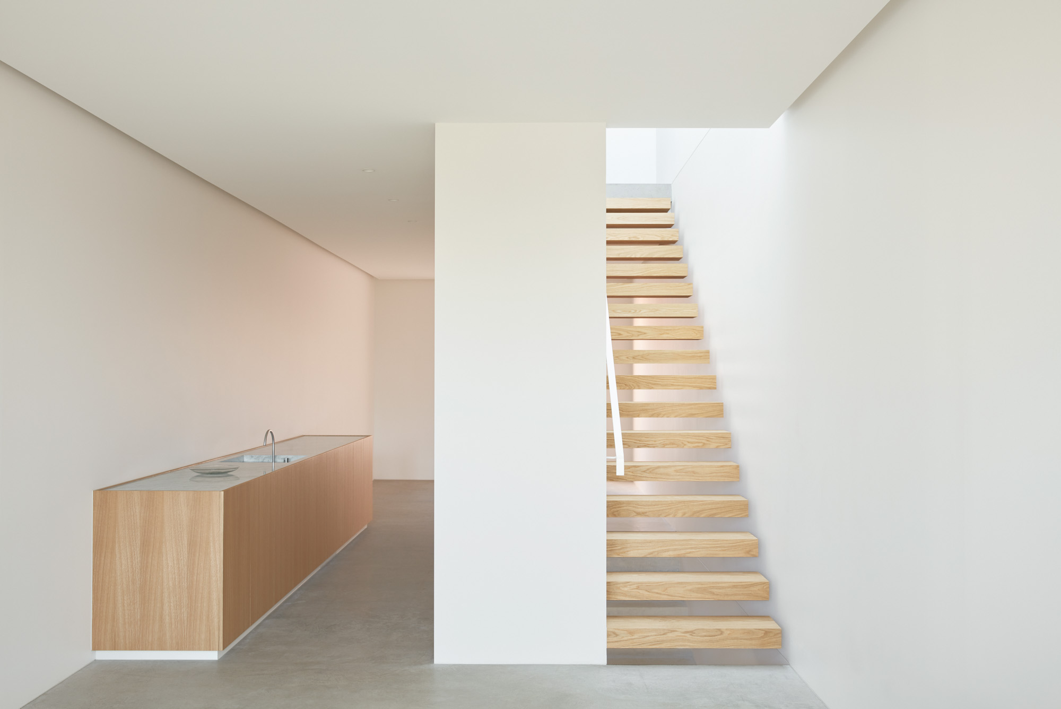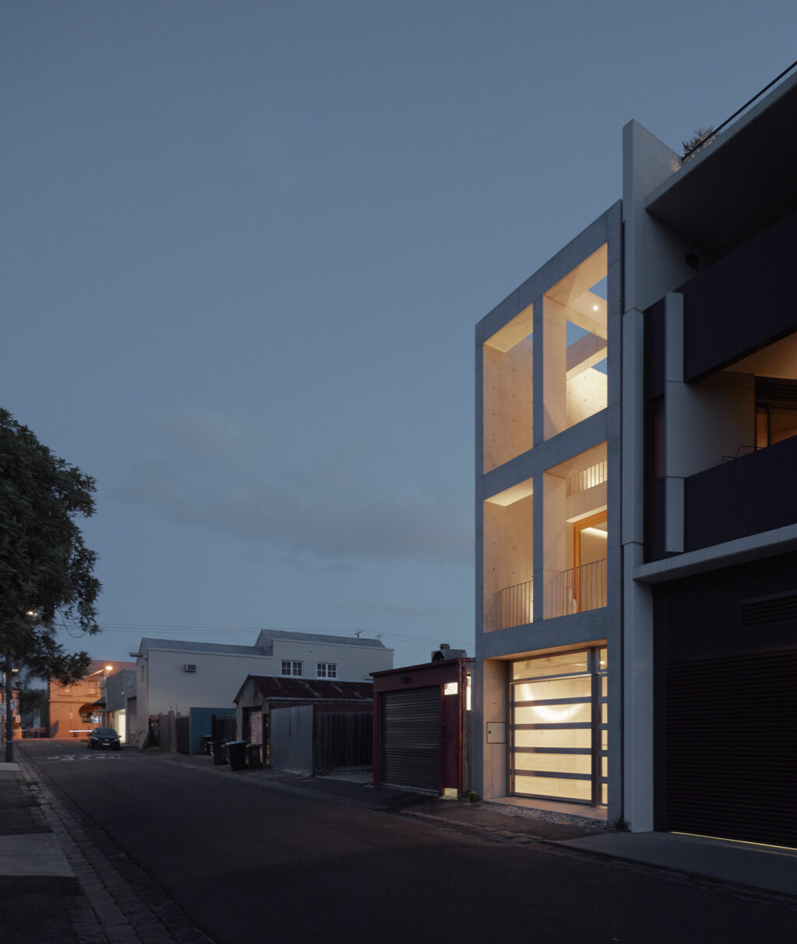
Skinny House / Oliver Du Puy Architecture
Built on a modest 4.2m wide neglected yard of a 19th-century Victorian shop, the objective was to create an urban refuge that was energy self-sufficient, felt spacious, and would have a de-stressing effect on its occupants.
Architects: Oliver du Puy
Location: Melbourne, Australia
Photography: Tom Ross
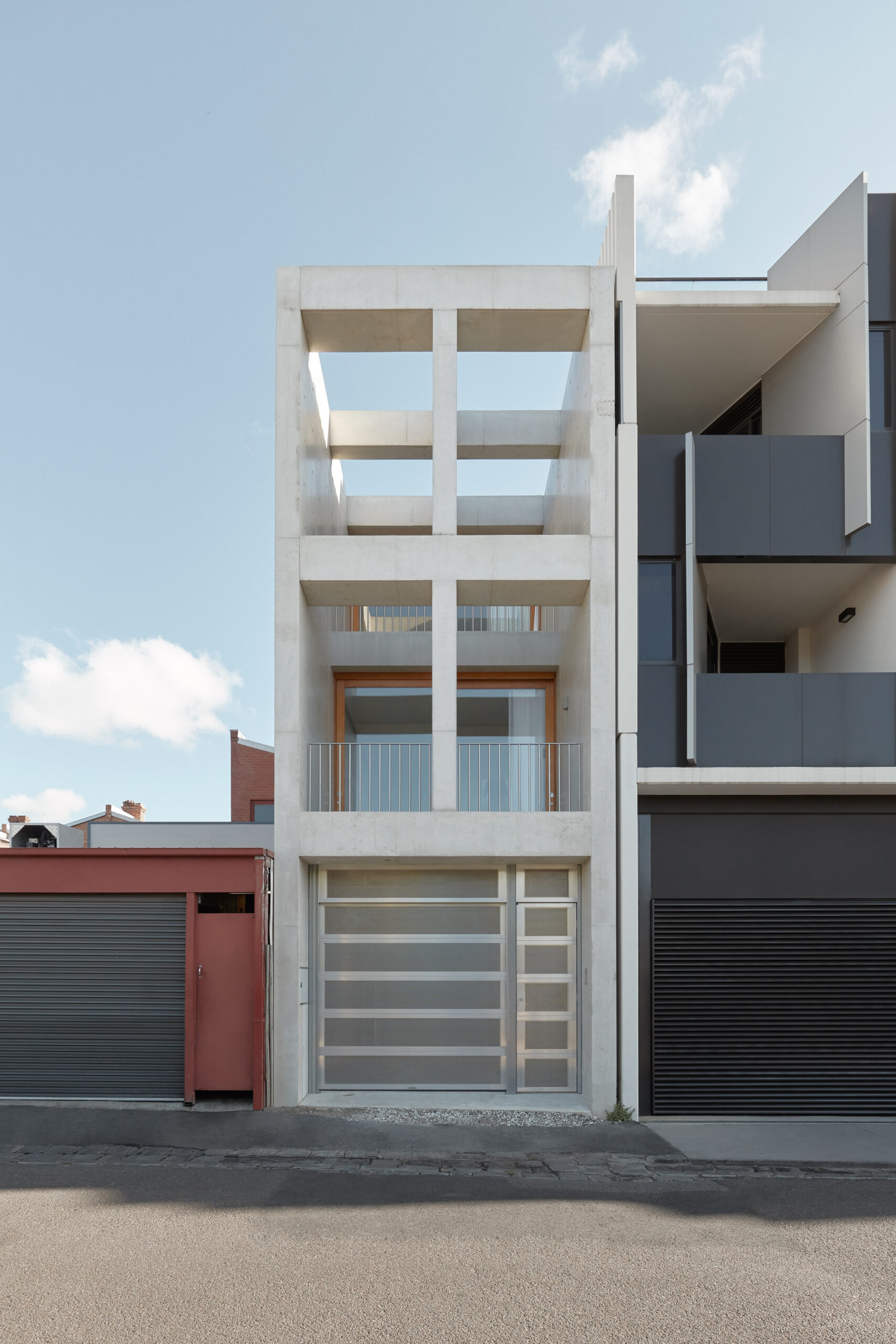
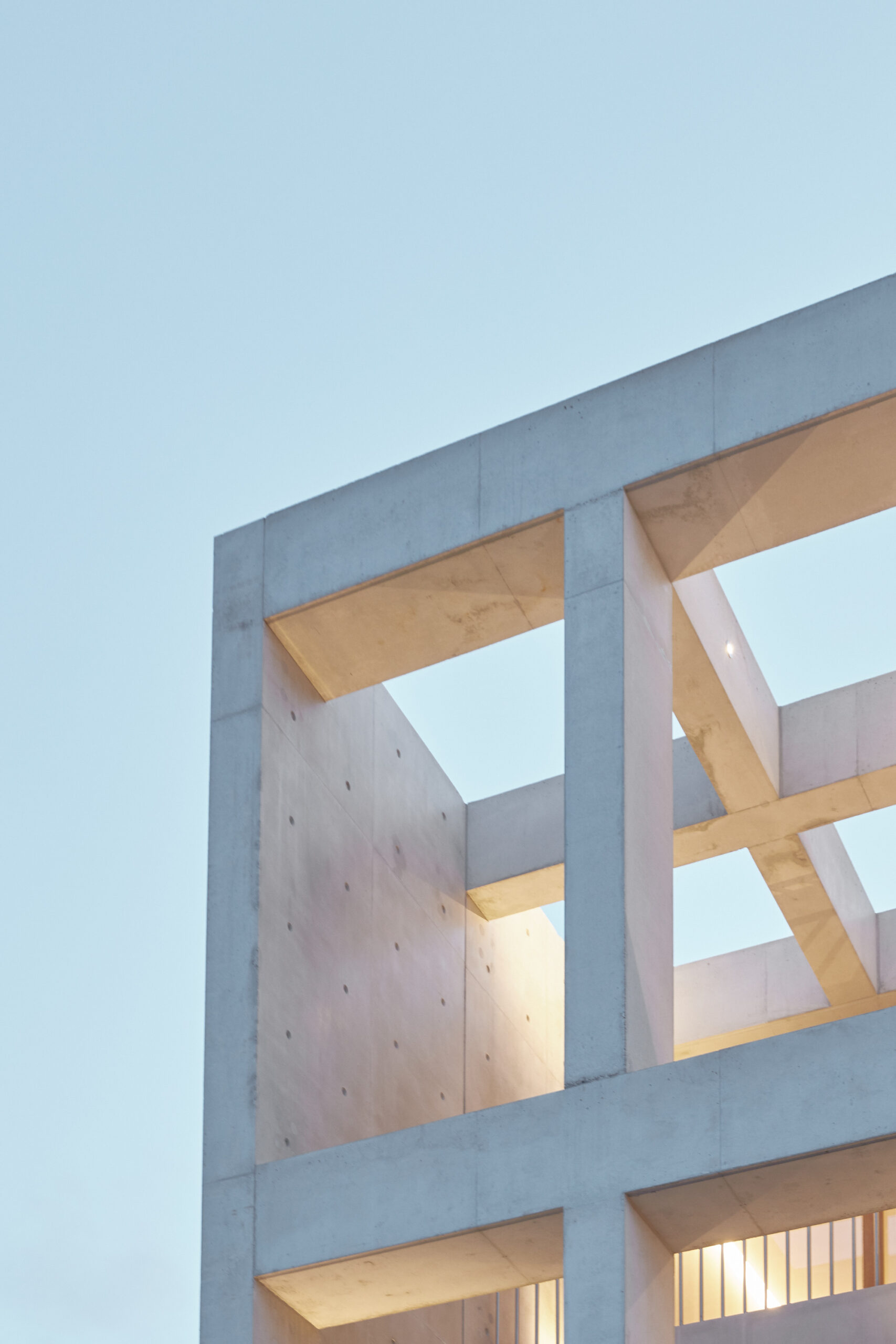
The project is dedicated to the rituals of modern living and sought to draw one’s attention to the beauty in silence and the power of simplicity. Calm and concrete, precious and raw, the minimalist structure is animated by large apertures and voids which filter light and frame a series of verdant vistas out of the building that becomes part of the landscape of the interiors.

