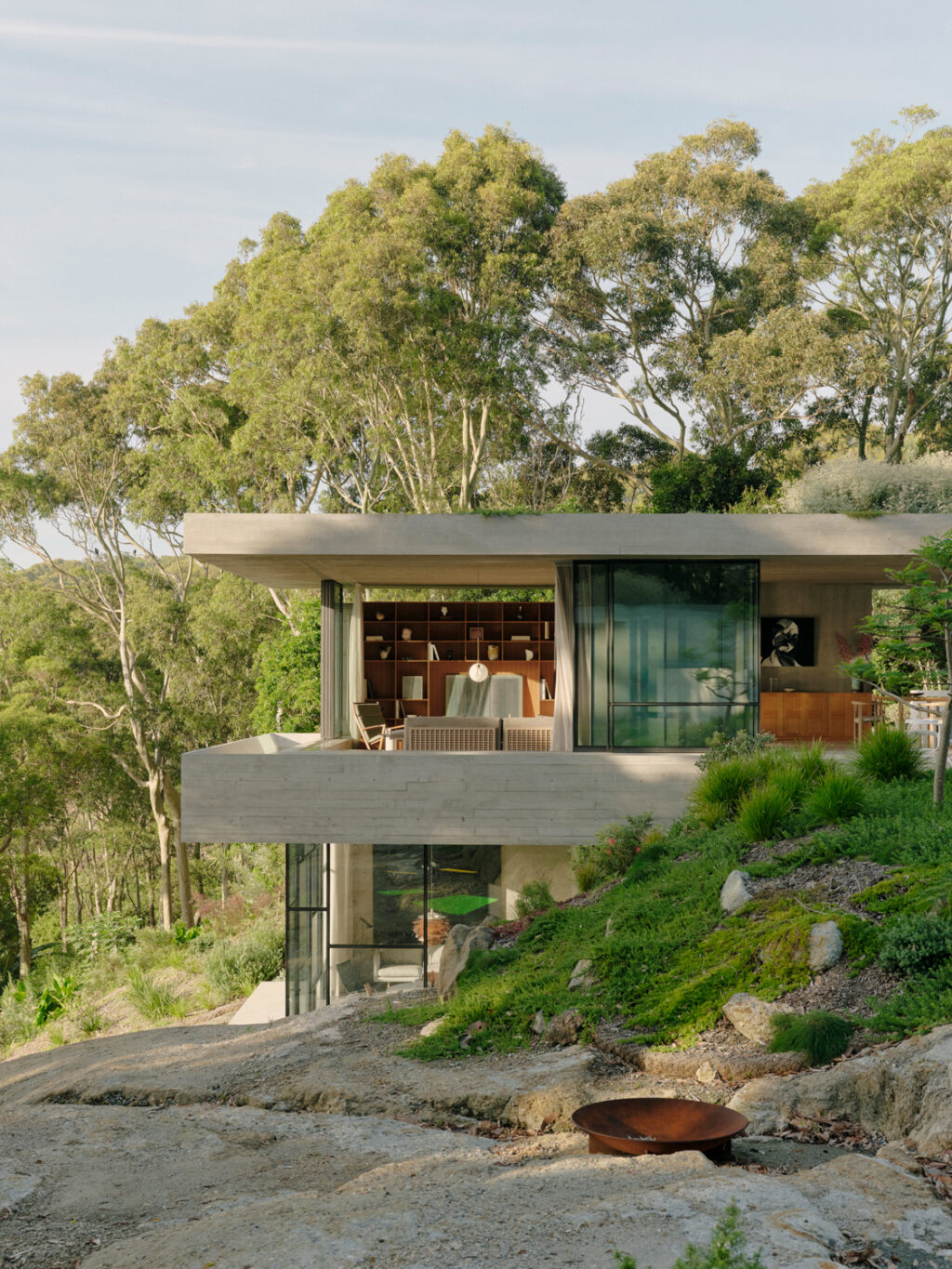
Bunkeren / James Stockwell Architect
Located on a dramatic sloping site with spectacular bushland and ocean views, Bunkeren is a relatively large five-bedroom home and studio designed for a couple and their four young children.
Architects: James Stockwell Architect
Location: Whitebridge, Newcastle, Australia
Photography: Tom Ross
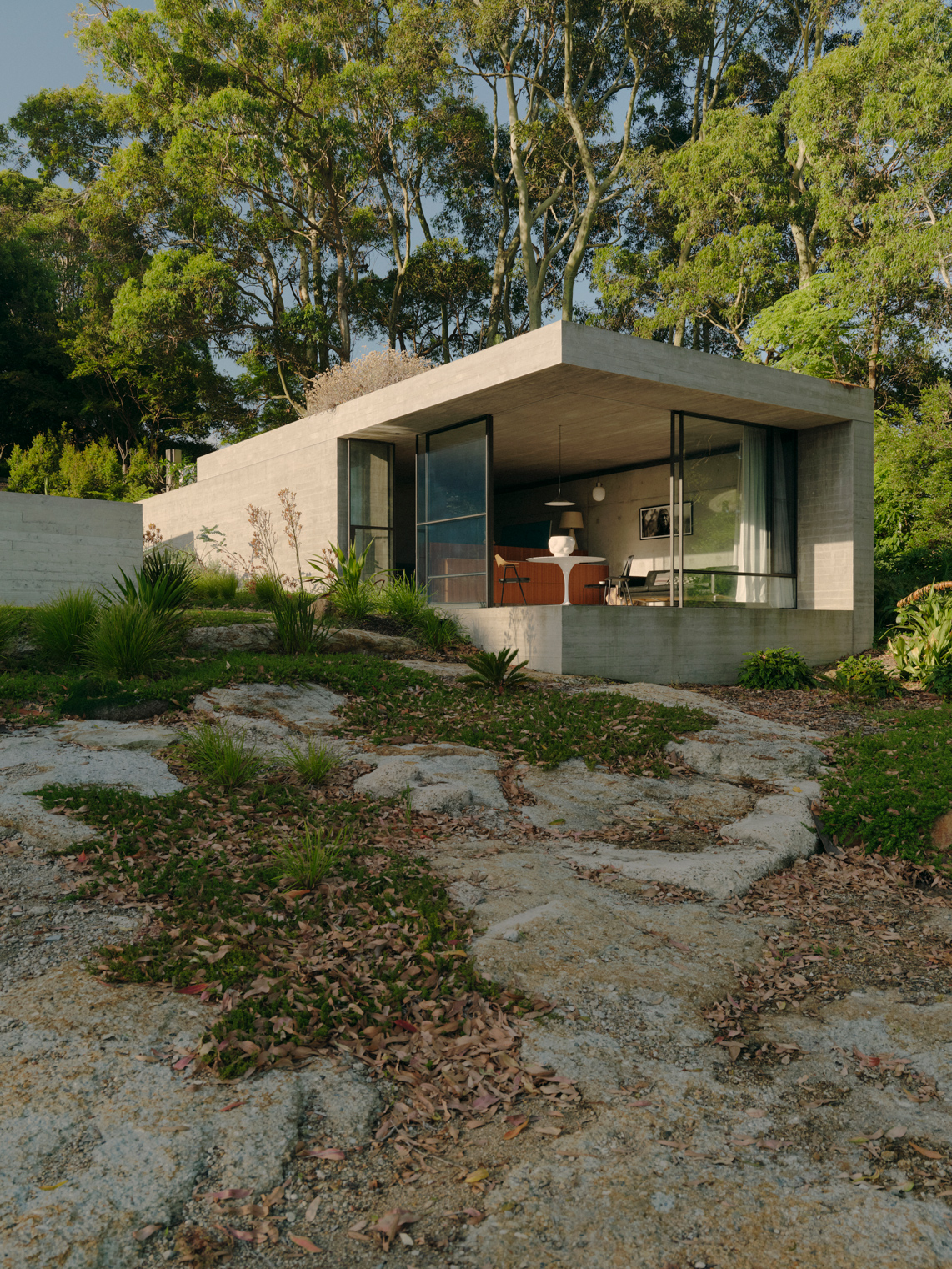
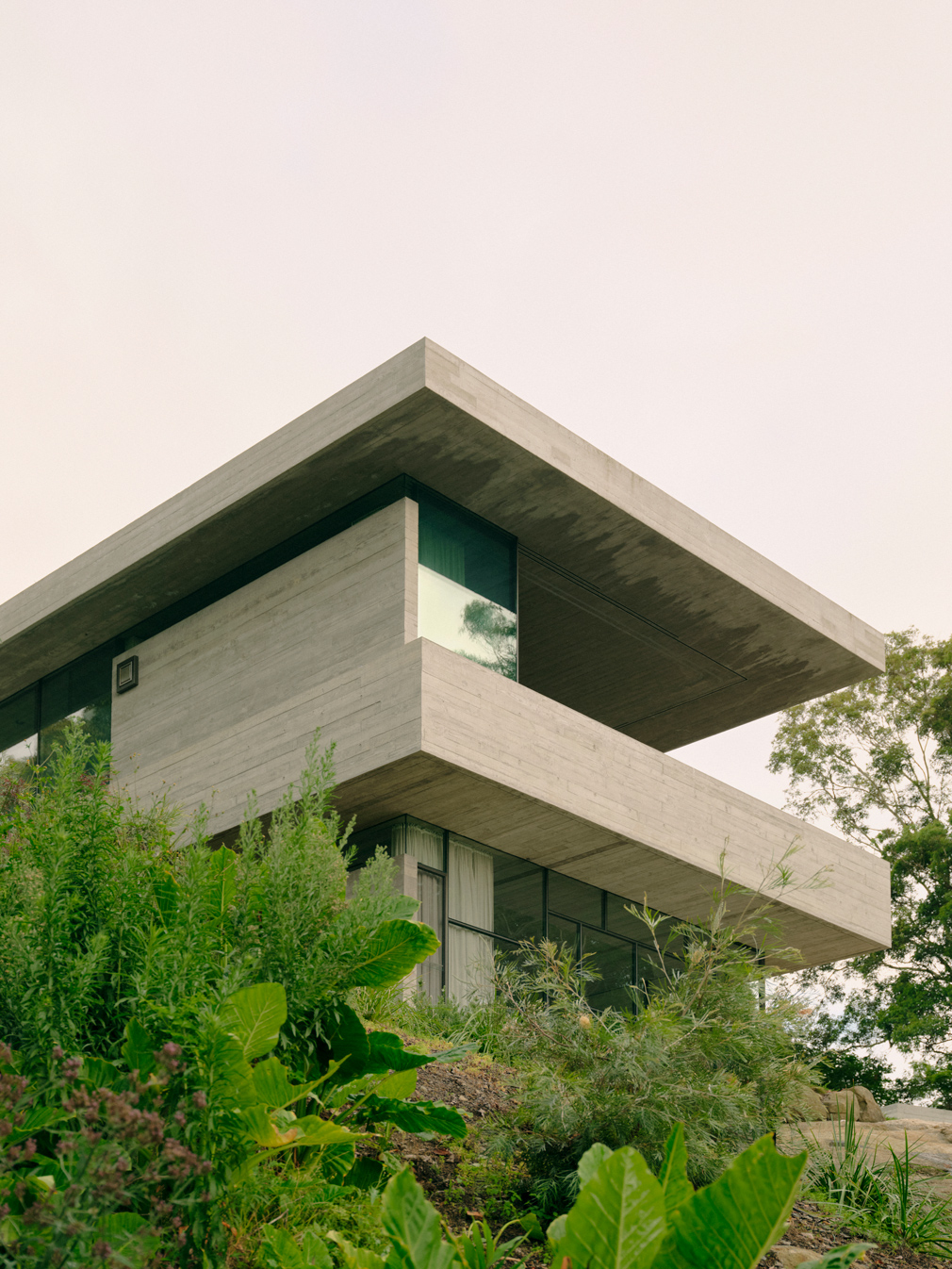
Nestled into the hillside, traces of the building are almost completely camouflaged from the street, save for a small volume containing the entrance and main bedroom. Mirroring the surrounding bushland, the roof gardens contain local species such as Allocasuarina, prostrate banksia and Xanthorrhoea.
Entering the house on the upper level, a curved concrete wall screens the main bedroom, ensuite and walk-in robe, guiding visitors down the stairs to the ground floor. Unfolding gradually down the sloping site, in truth Bunkeren is a series of ground floors that simultaneously register as both on the ground and within it. This is deliberately so.

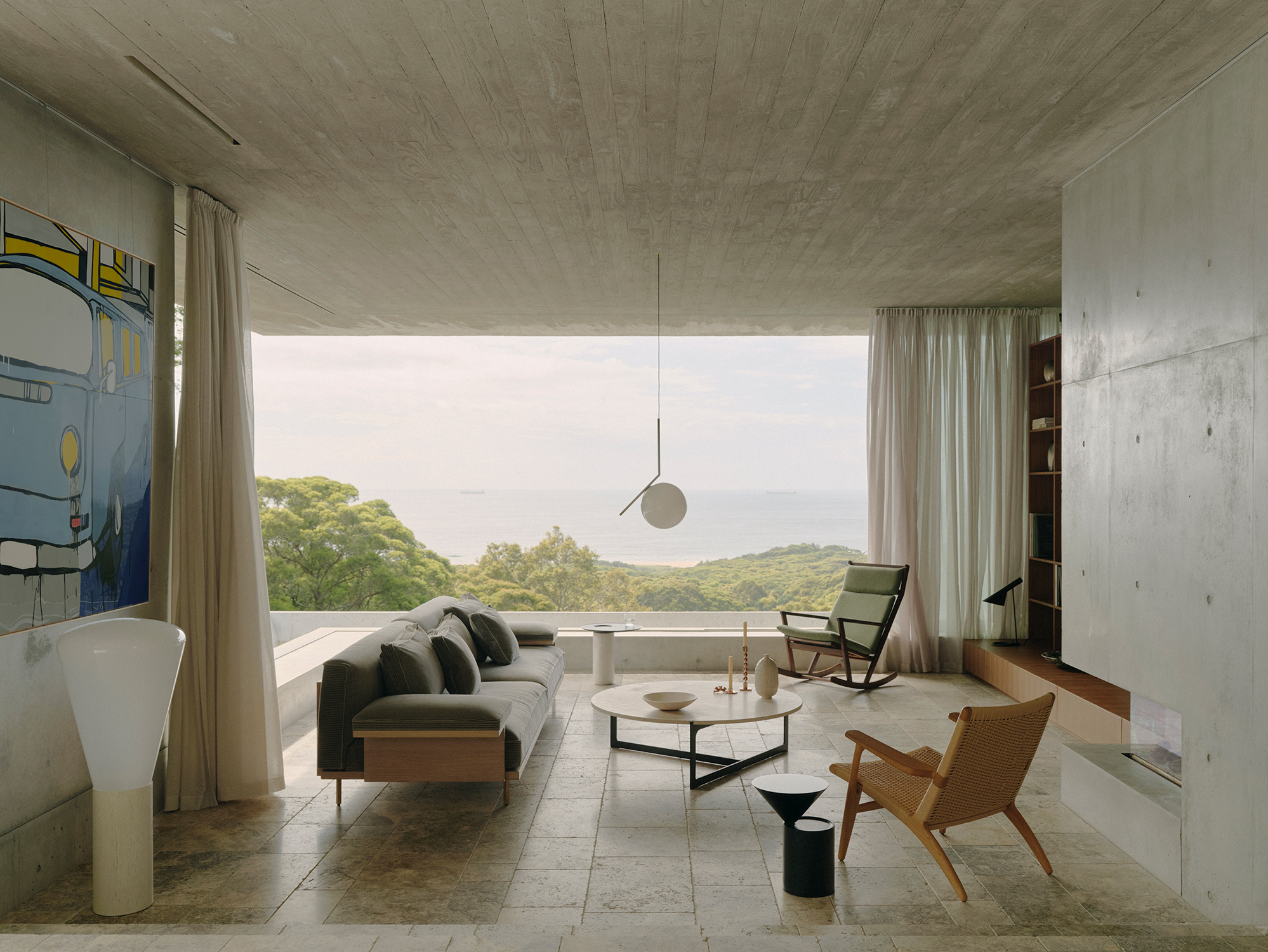
Part of a generous, L-shaped plan, the project’s main kitchen, dining and living spaces stretch out towards the ocean views from the bottom of the entry stair. To the left, tracking along the contour are the children’s bedrooms and bathroom. At the intersection of these main wings of the home, an adaptable sitting room or study can be generated through sliding panels or left open to soften or buffer the circulation paths between private and communal spaces. Tucked behind the kitchen is a series of smaller storage and study spaces, leaving a set of communal spaces with an uninterrupted view of Dudley Beach, which is afforded by a sunken balustrade that creates a hidden channel 900 millimeters below floor level. This channel, currently functioning as a popular hidden passage for children’s games, has been imagined as another planted “moat”.
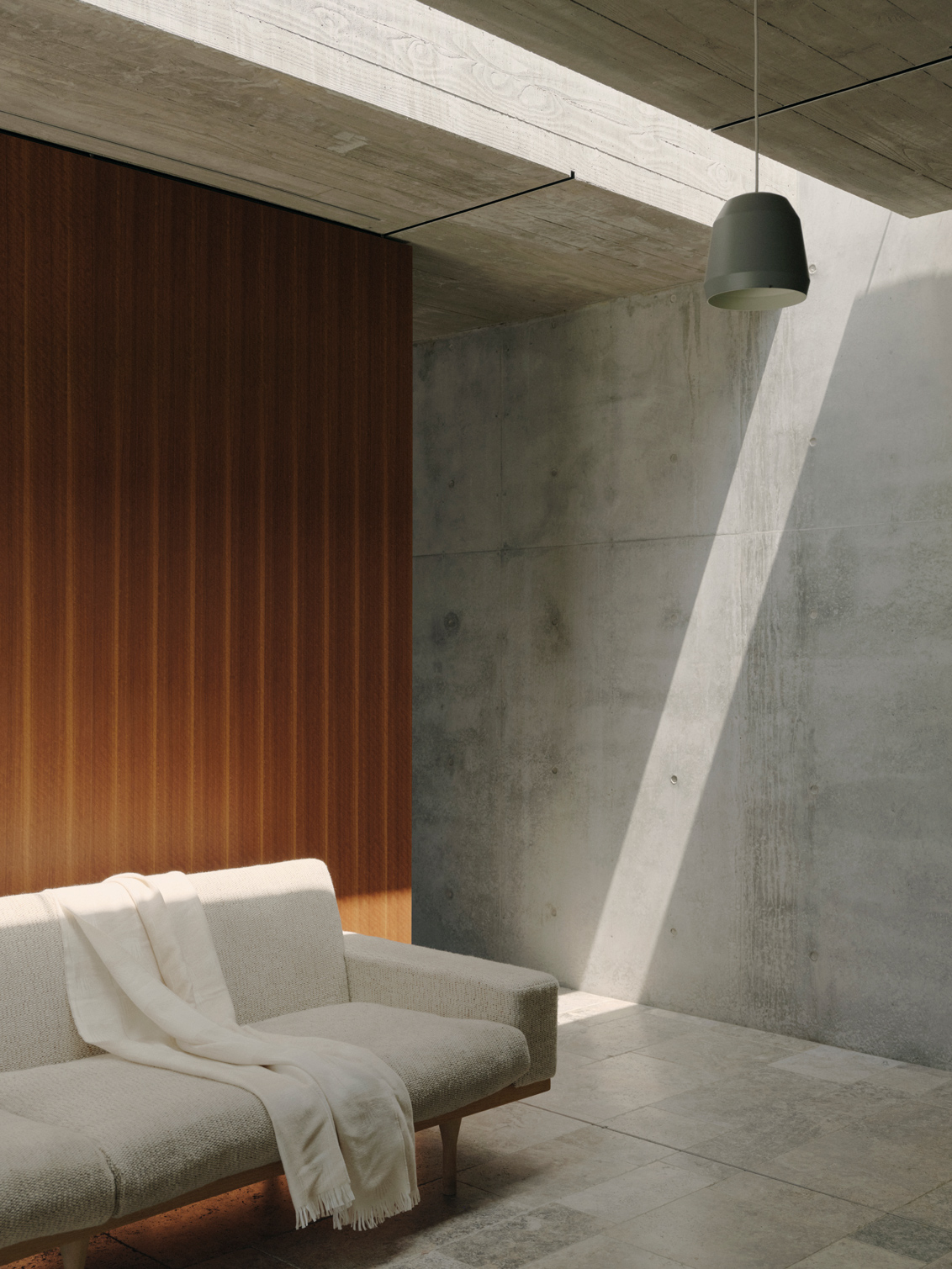
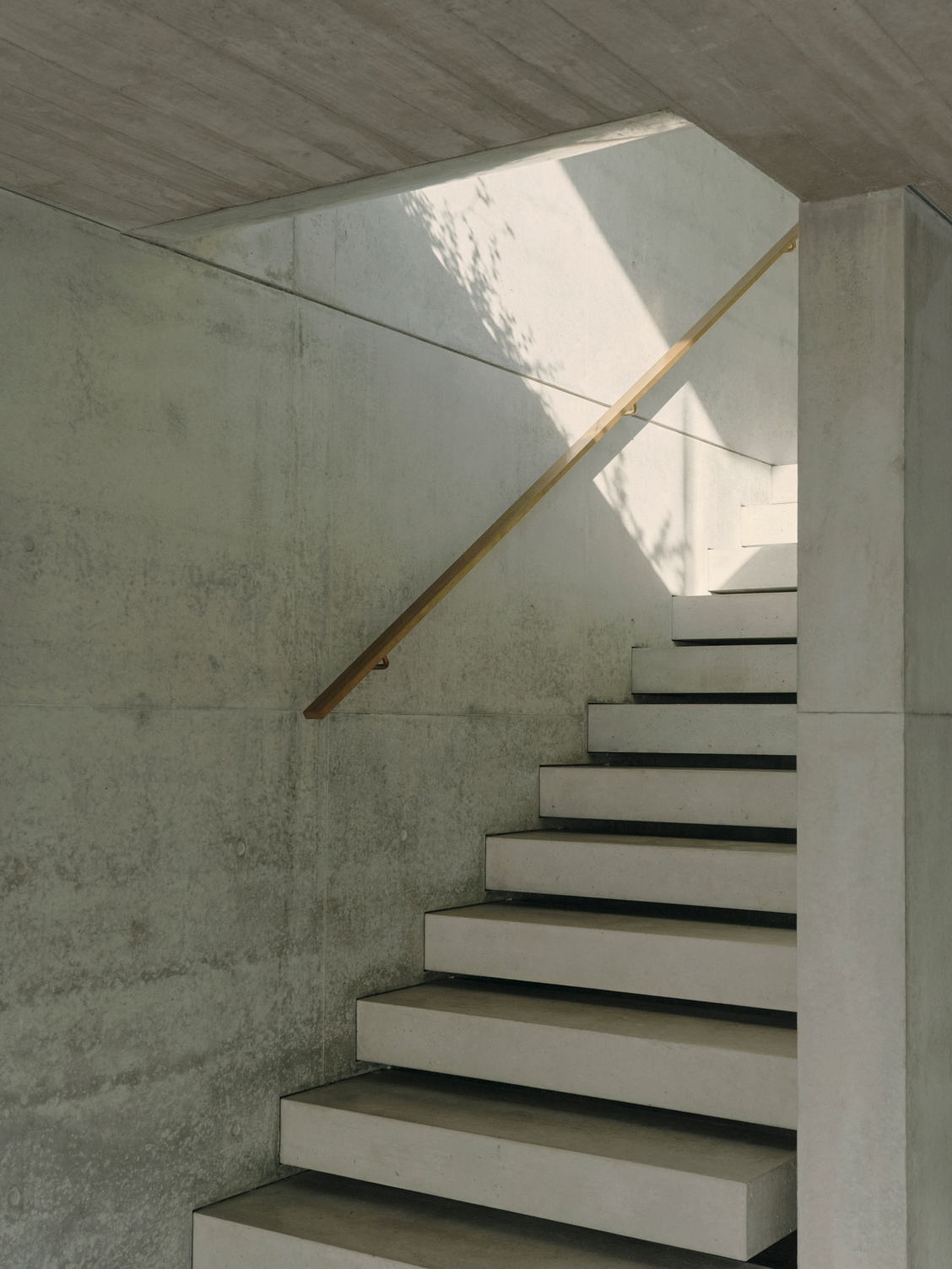
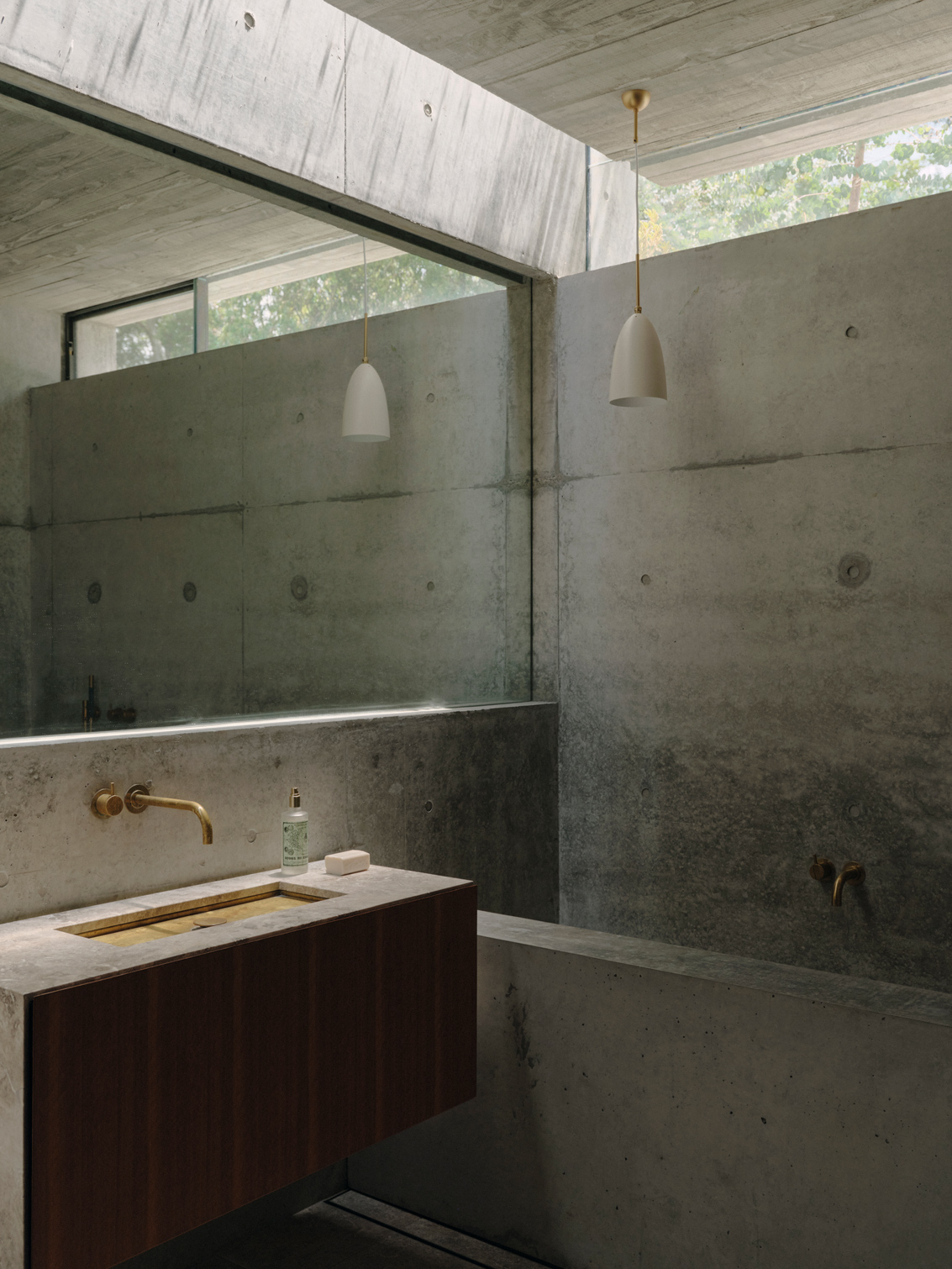
Throughout the spaces on the main level of the house, the beautifully crafted concrete walls and plates appear to hover just beyond the edge of the hillside, carefully separated by a narrow glass “moat” that washes the retaining wall in light filtered through the roof landscape. In the lower space of the stone room – a cellar and room for special family dinners – these refined walls come to rest completely on rock and earth.
We observed on the site early on that the conglomerate rock, which is almost like concrete in itself, had a certain kind of shape to it and that if we could carve into the rock a bit, we could make a cellar and a room that was half-rock, half architecture – part-landscape and part-building.
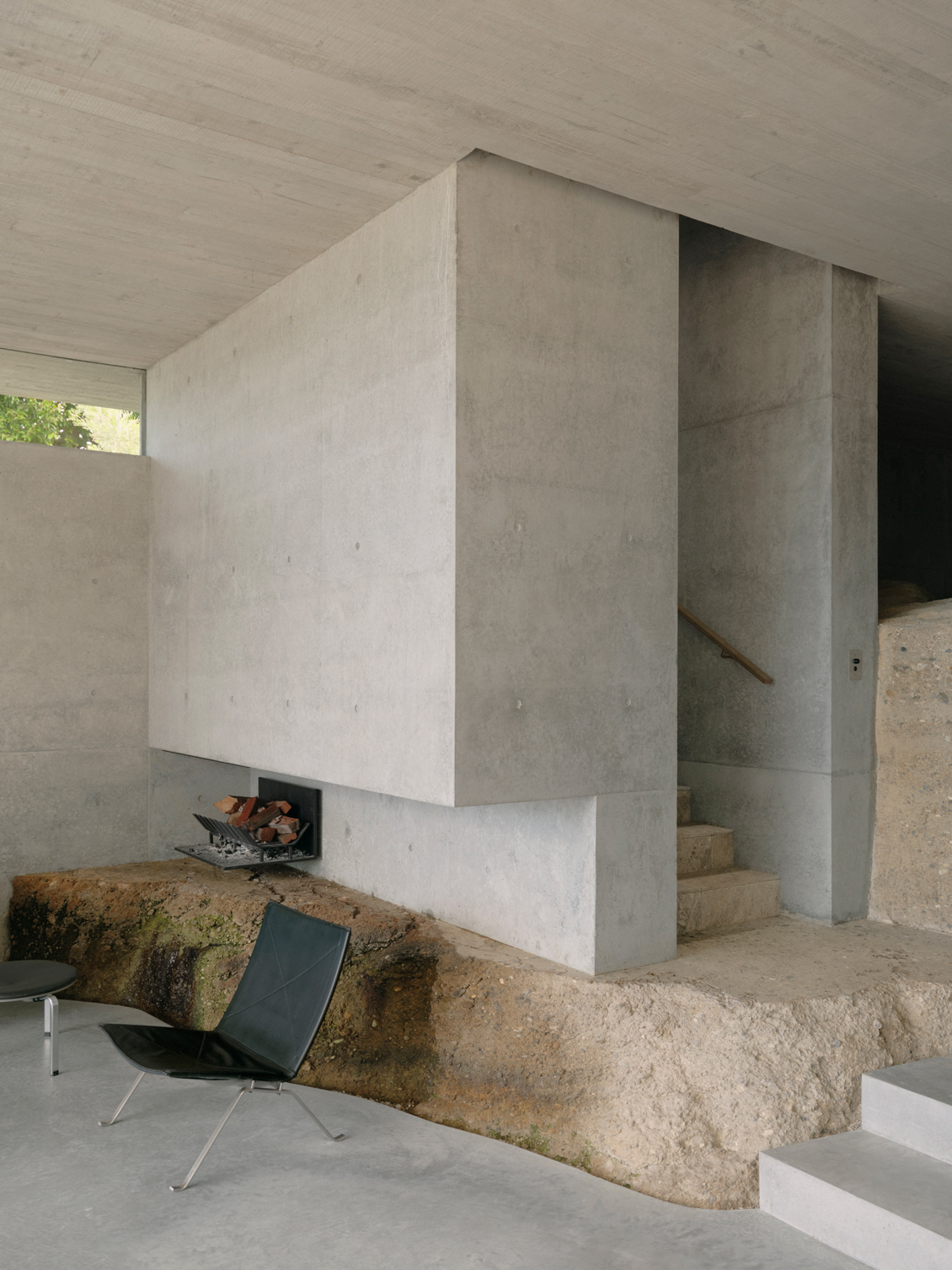
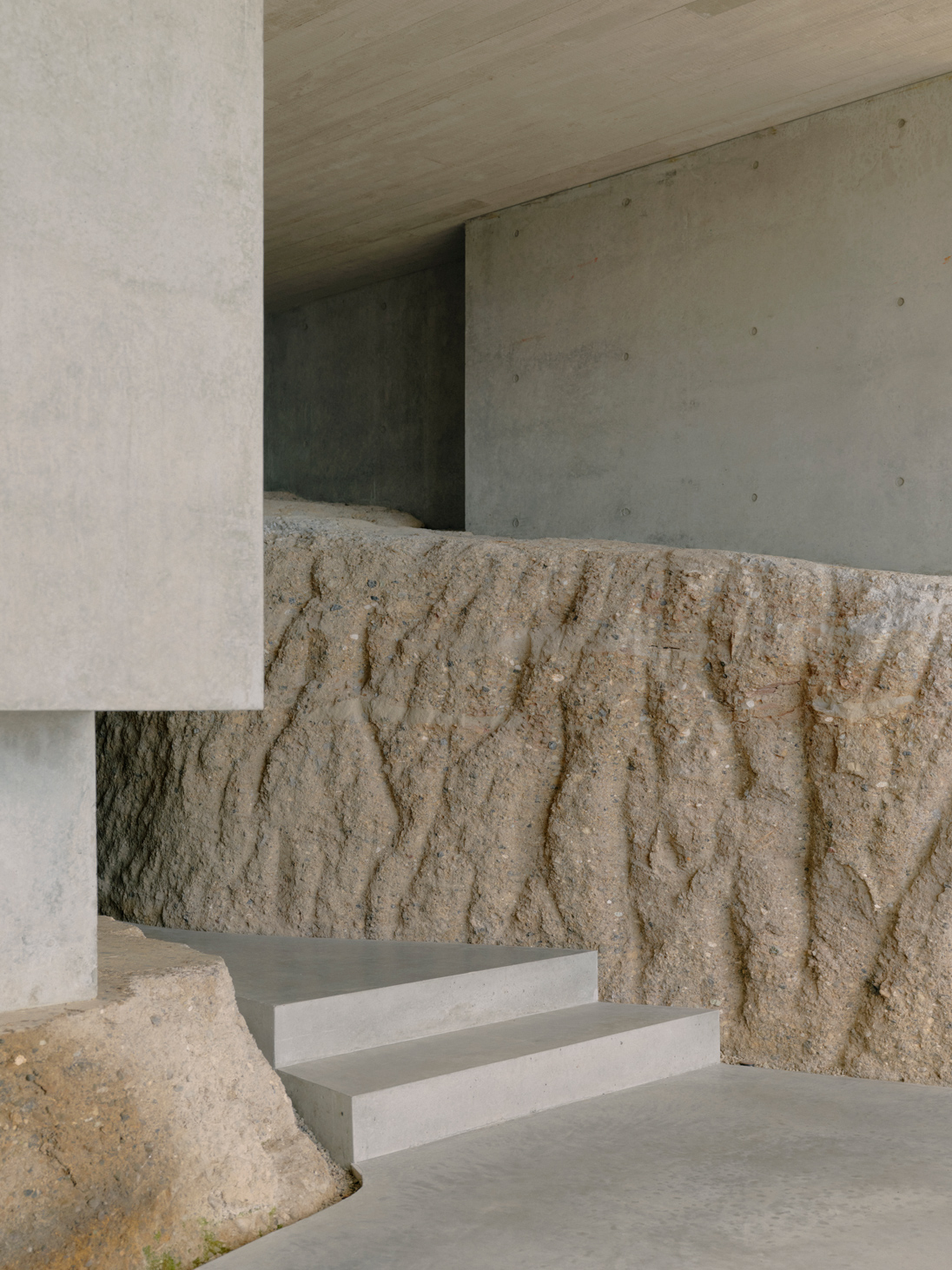
I do like the idea of architecture is not so contrived, in that it makes itself all complete and finished. I like an unfinished quality to things – a sketchiness, if you like – because it means that it gives room for people to inhabit and invent. If all the decisions have been made and everything is in its place, all neat and worked out, then it’s kind of dead.
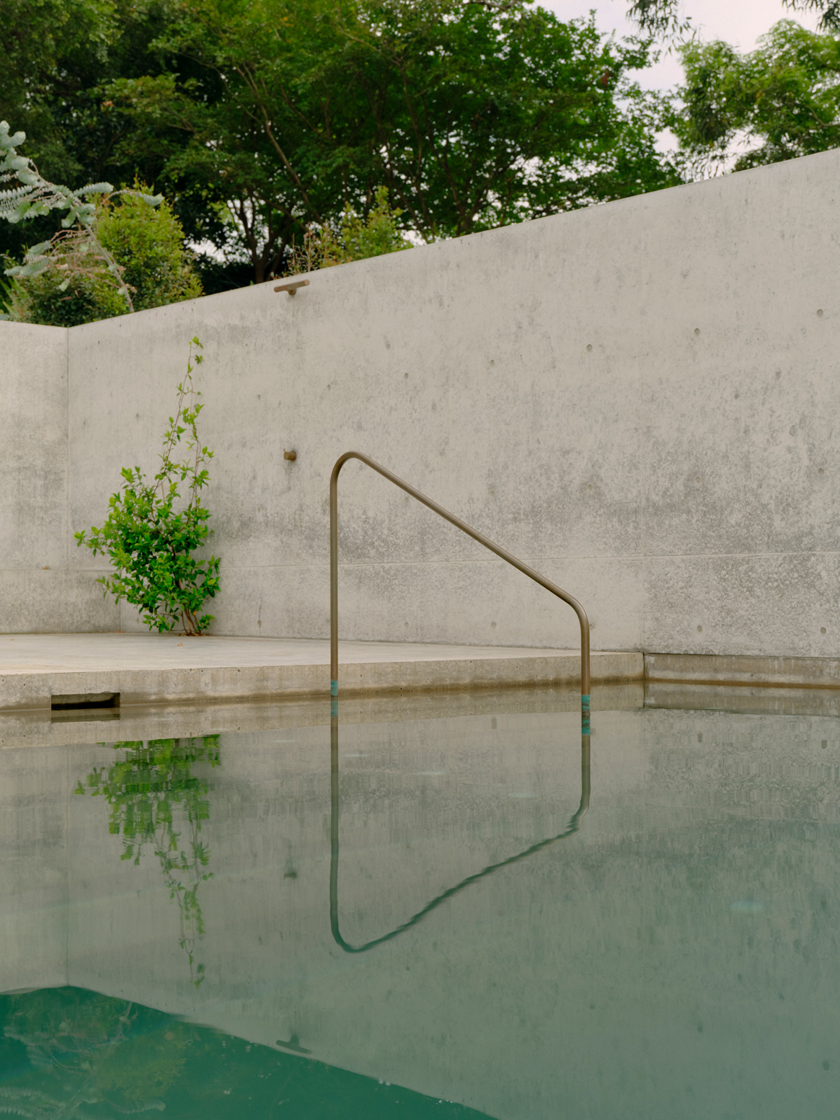
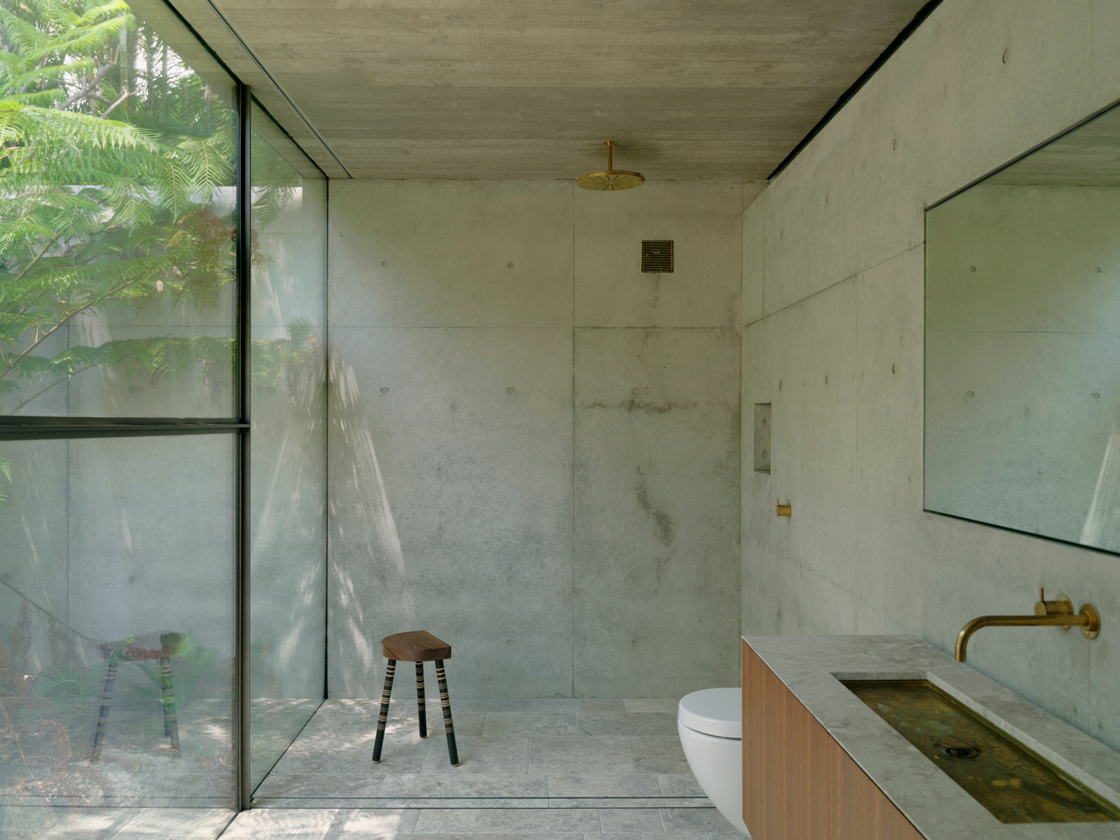
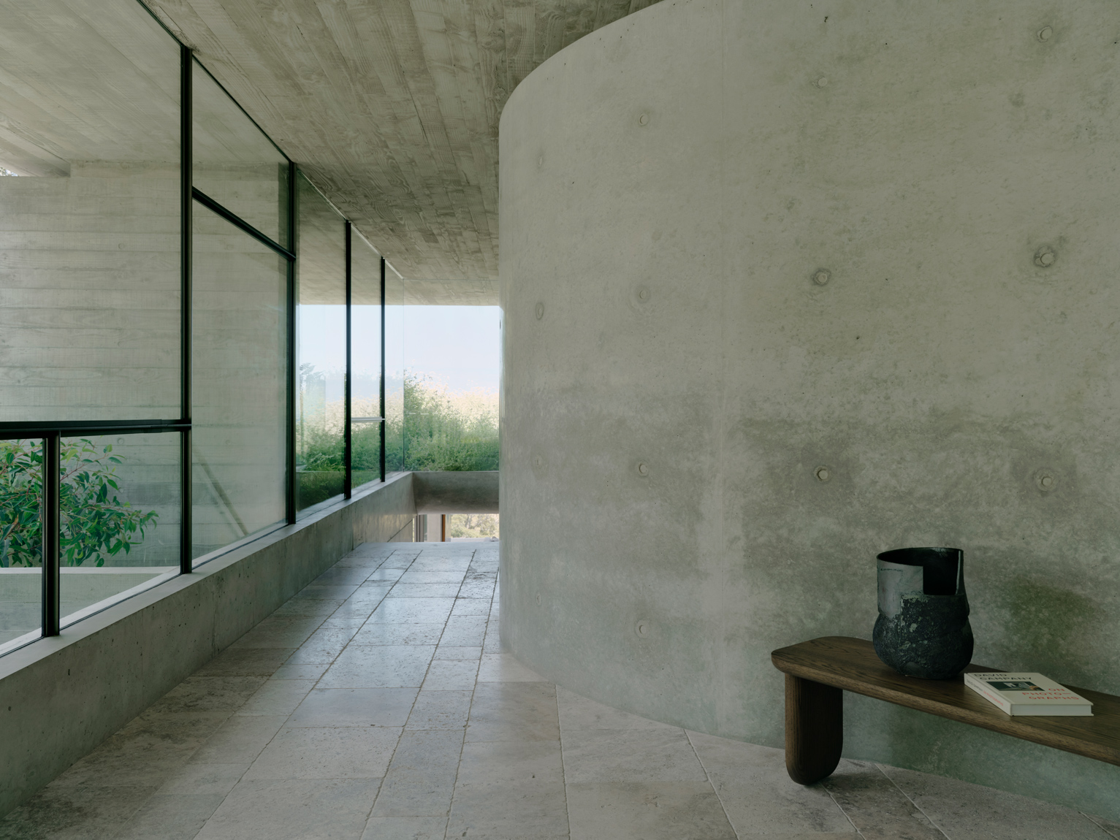
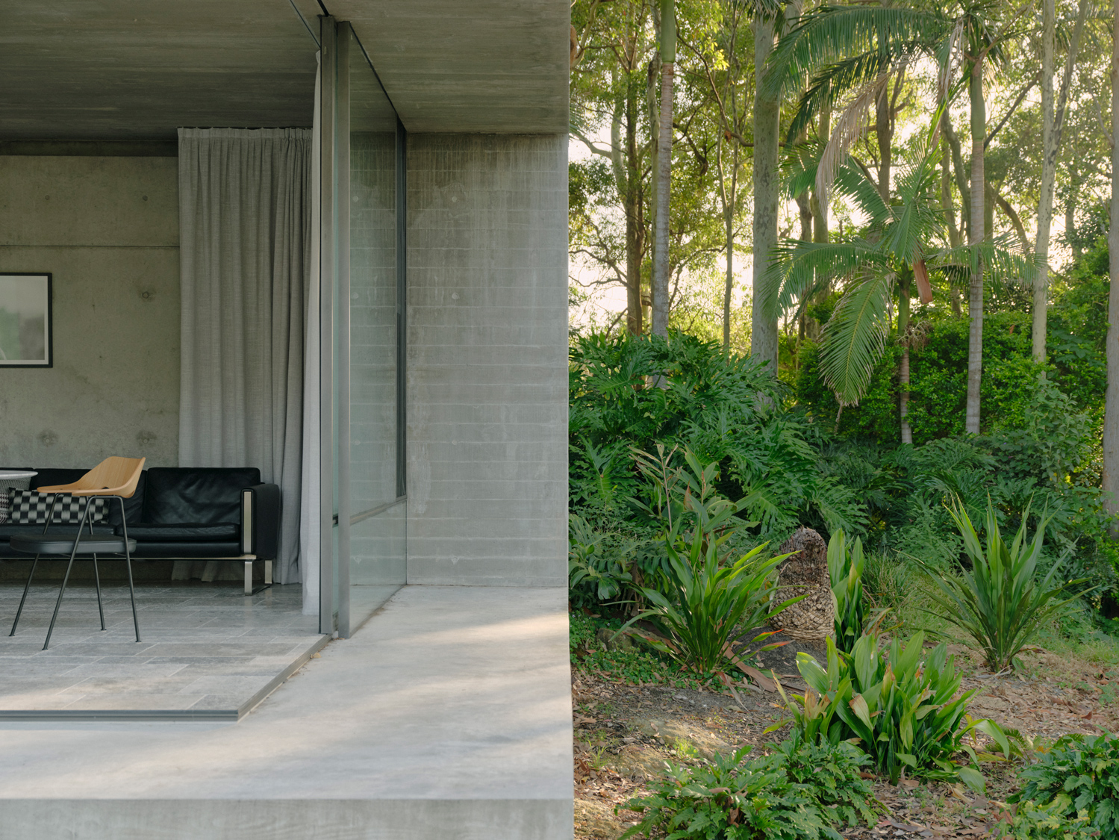
About the project name:
The architect was drawn to memories of the ruins of military fortresses in his hometown of Albany, while his clients remembered time spent around decaying World War II bunkers along the Danish coast. These influences infuse the project – registering not just in its material palette and exterior form but in deeper decisions about the siting and interior experiences.