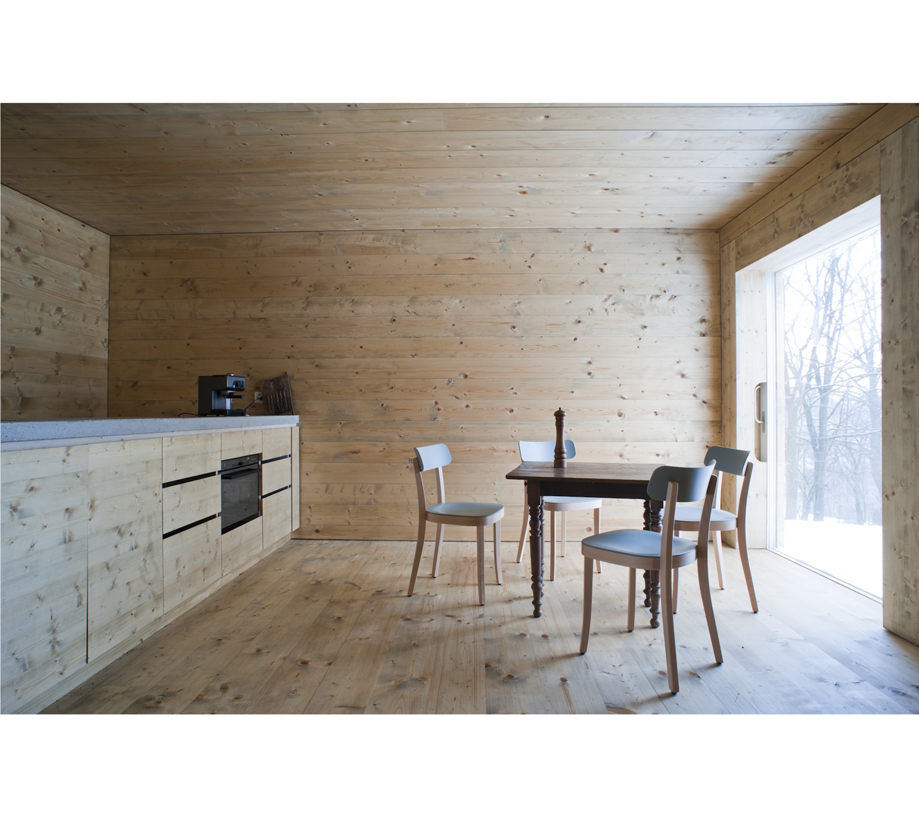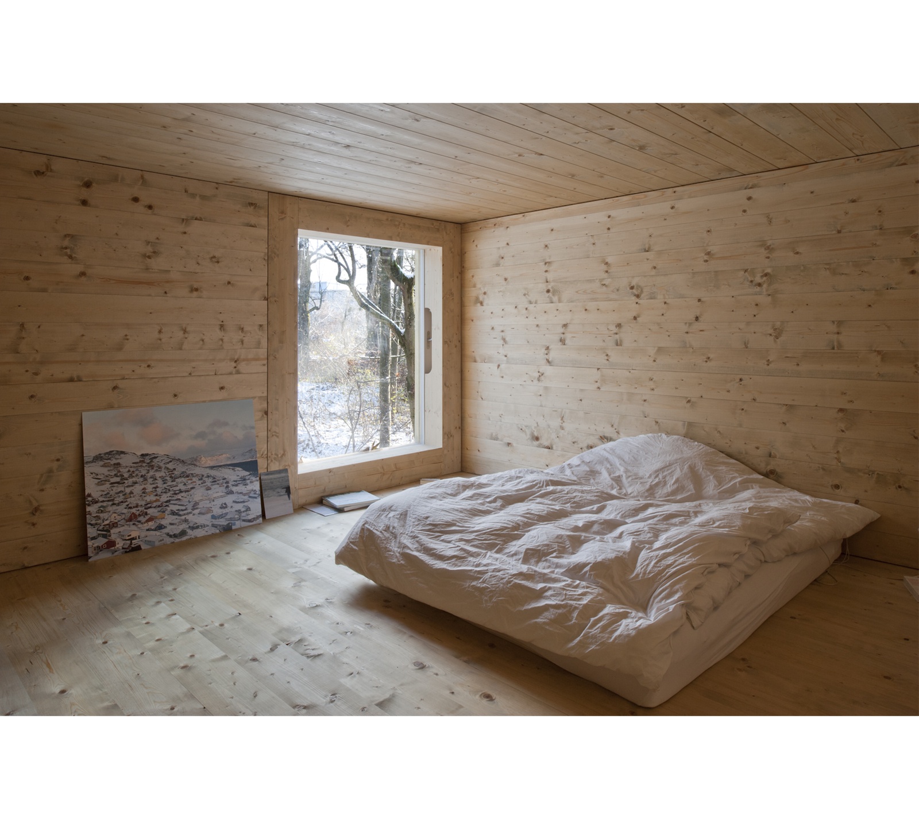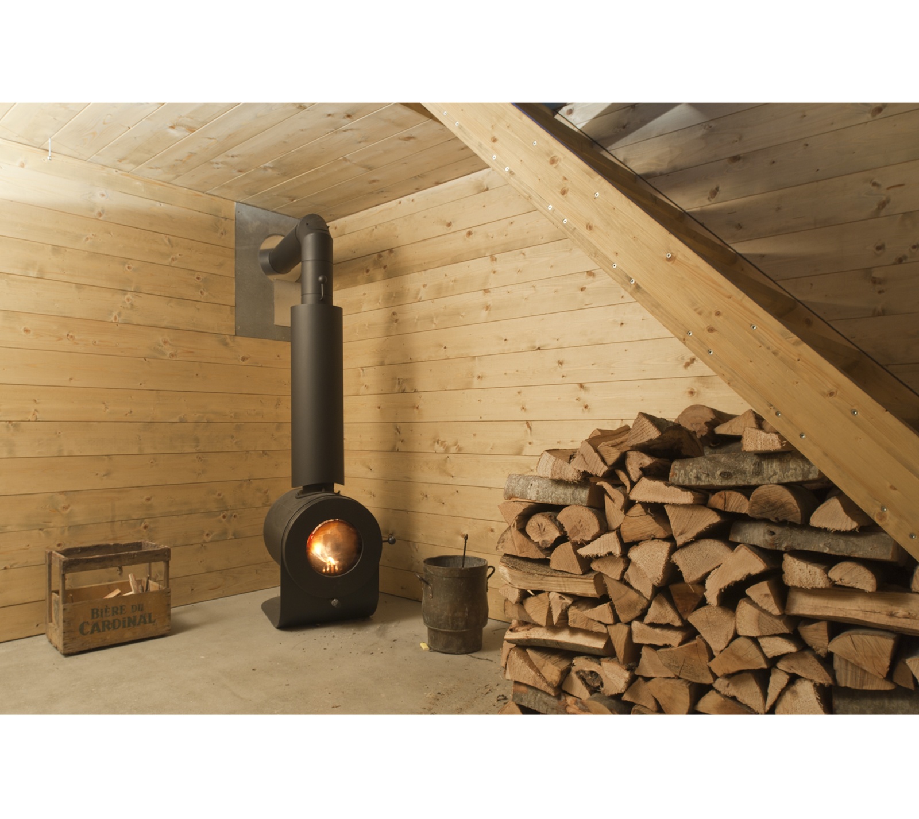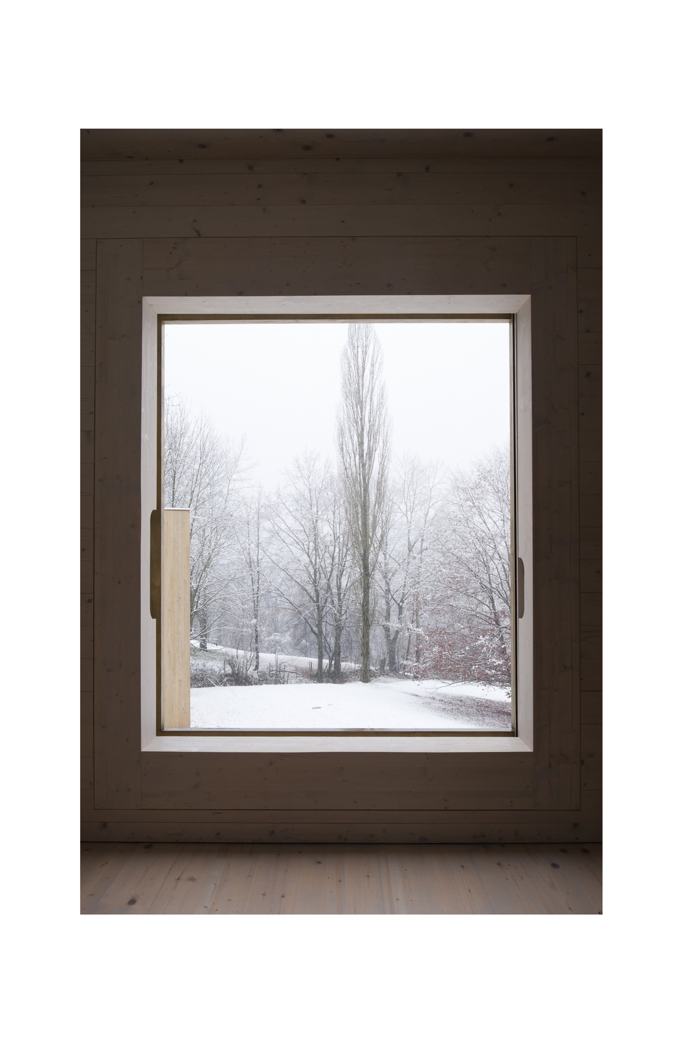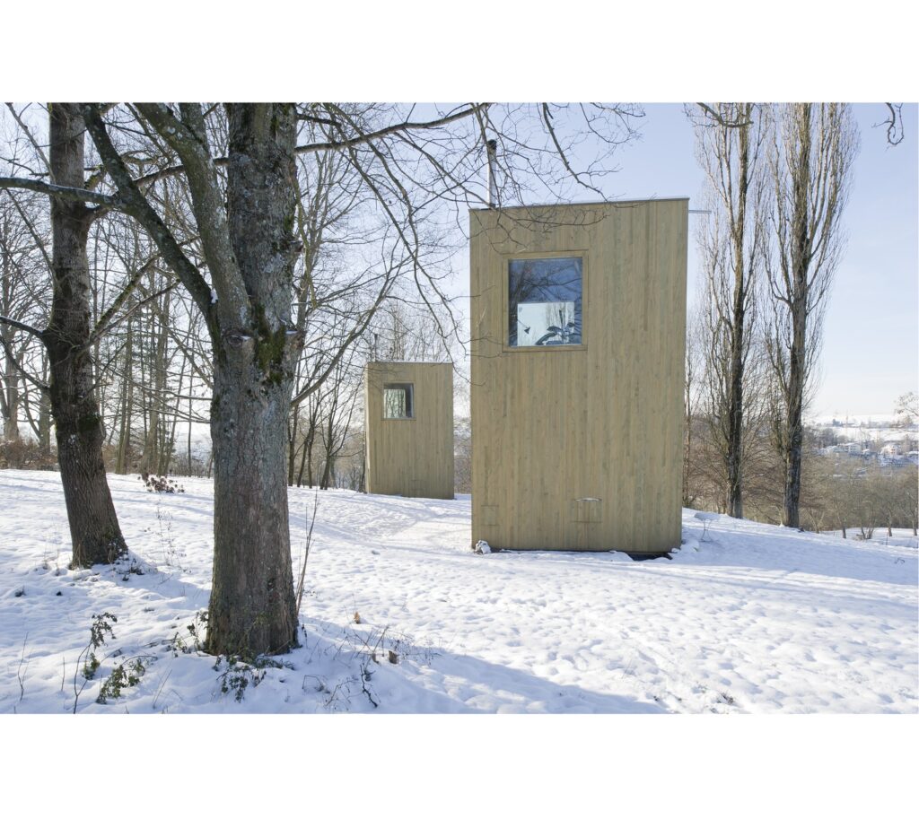
Windig Park Pavilion by LVPH architects
Five 5.5 x 5.5 x 9 meters pavilions spread in the greenery of Windig park which was abandoned for several years and located on private property in Fribourg.
This project proposes to create small habitable structures and the rental of these turrets will directly fund the maintenance of the park.
Architects: LVPH architects
Location: Fribourg, Sarine, Switzerland
Photography: Jérôme Humbert / Grome photographie
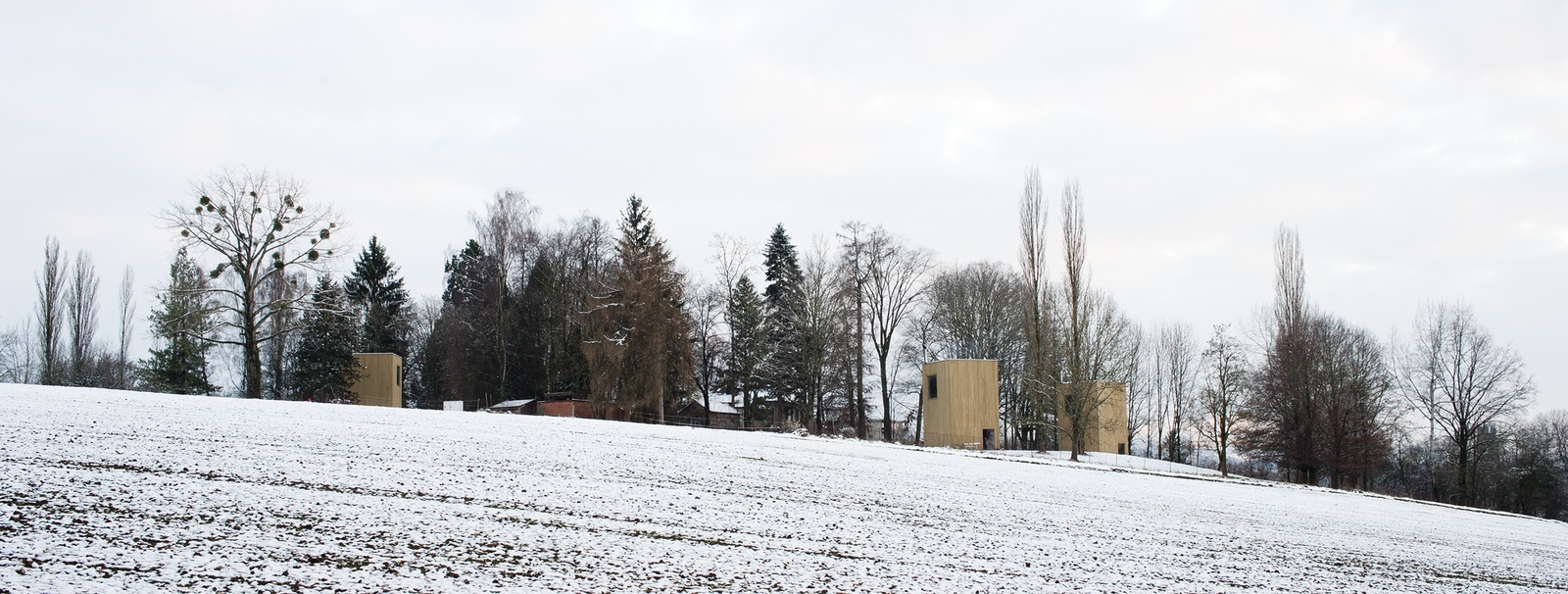
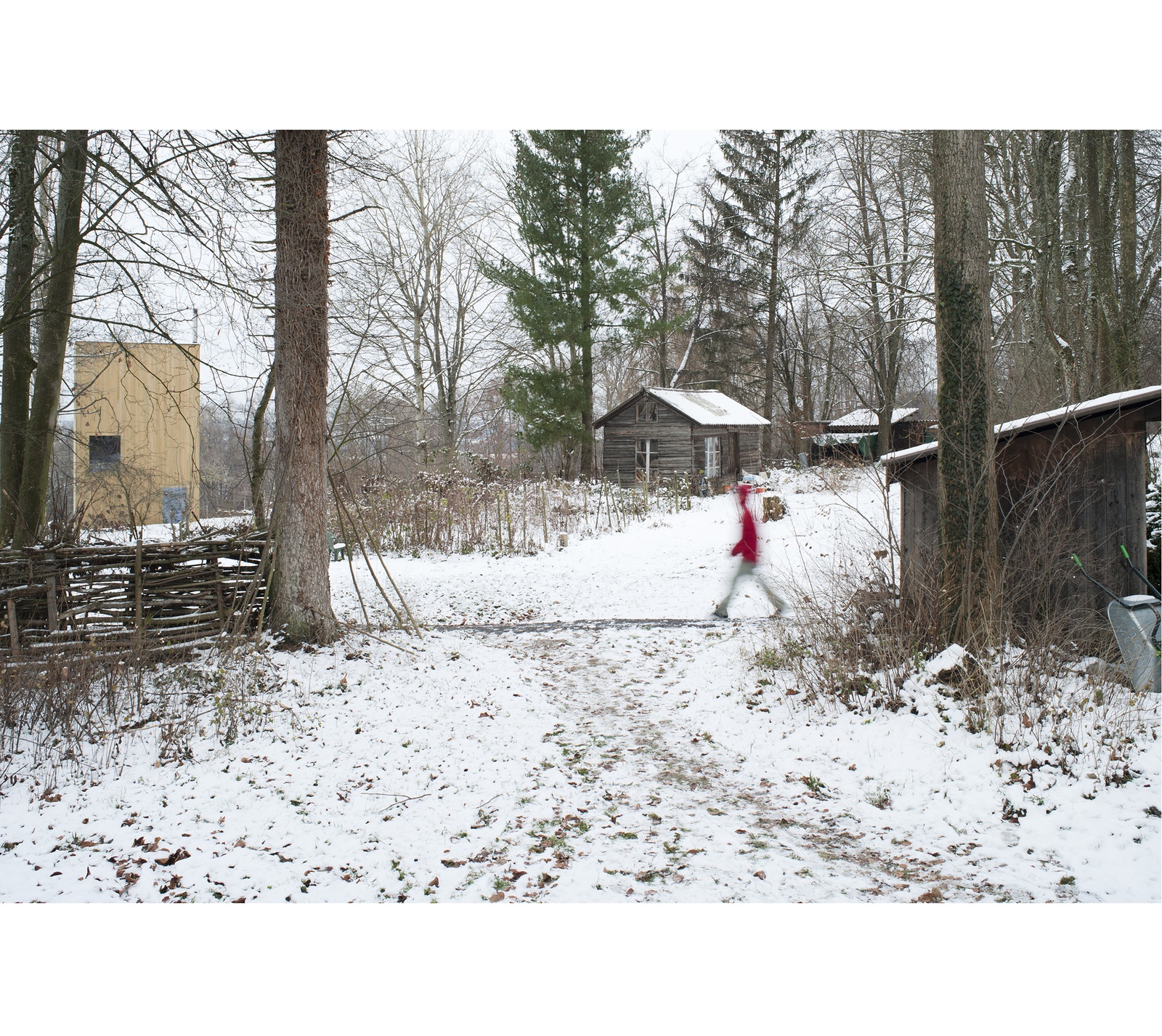
Entirely made of wood pavilions are designed as single vertical spatial sequences for various uses, each turret is equipped minimally: one shower, one toilet, a small kitchen, and a wood stove.
