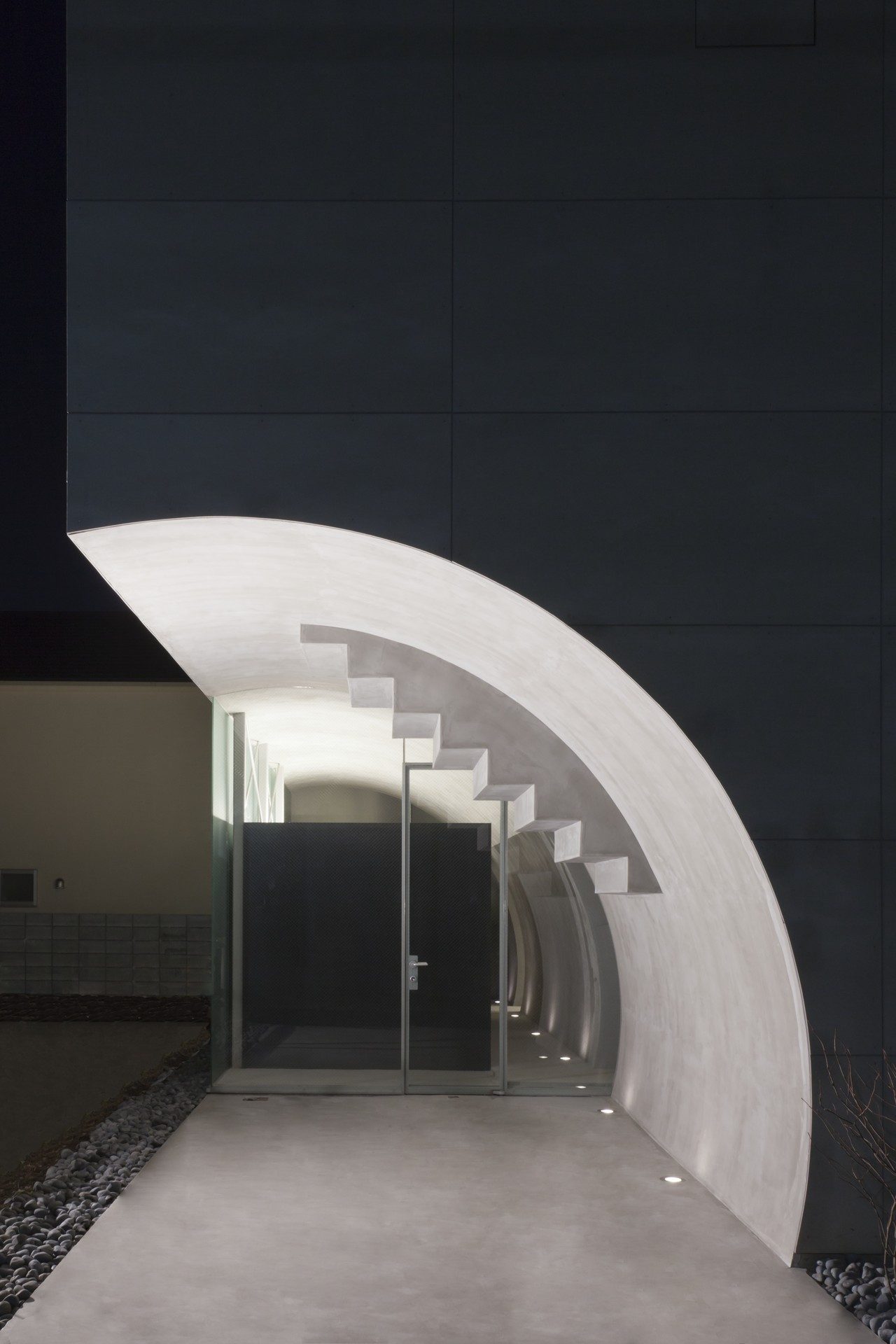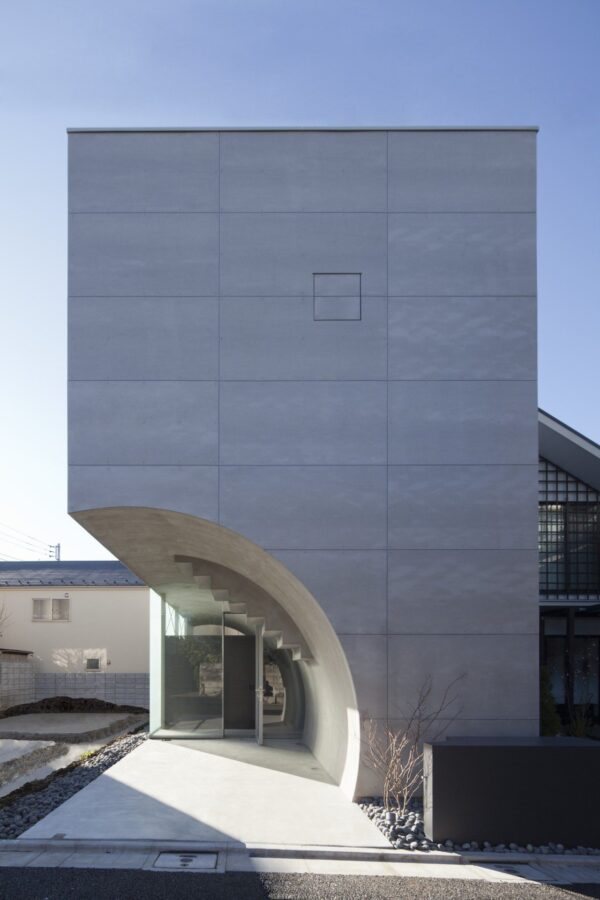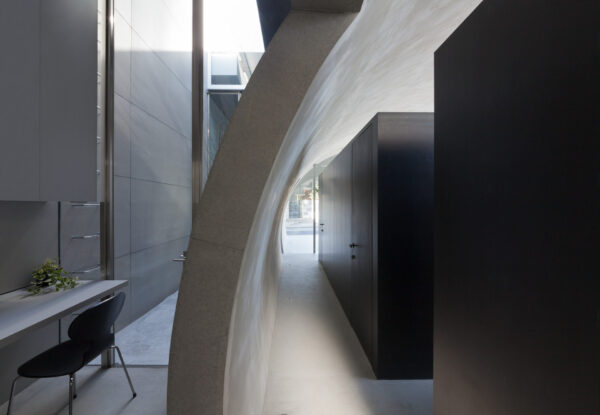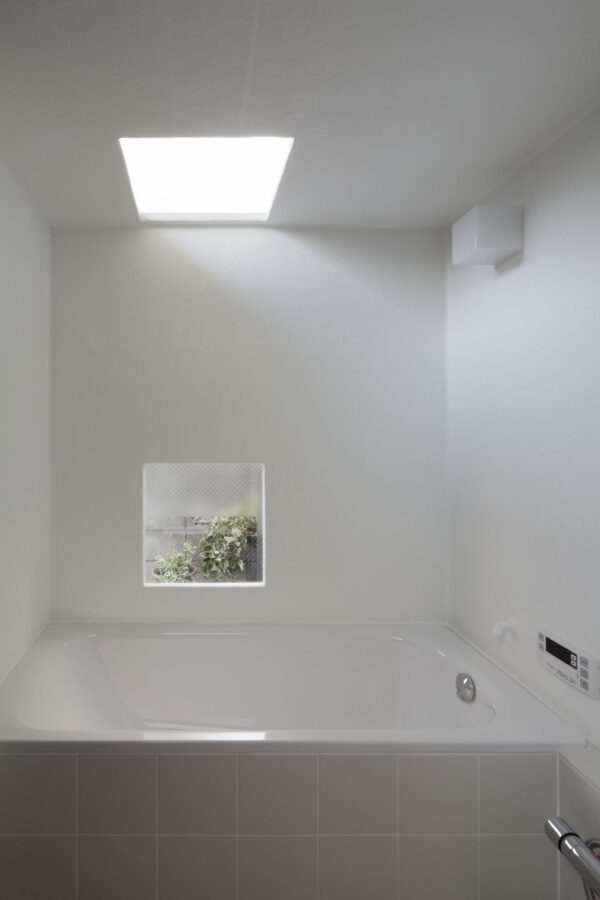
Tunnel House by Makiko Tsukada Architects
Located at the end of a T-junction in Suginami-ku, the Tunnel House is a single family residence with an unique half-tunnel-shaped structure.
Architects: Makiko Tsukada Architects
Location: Suginami-ku, Tokyo, Japan
Photography: Shinkenchiku-sha
The open side of the quarter cylinder is enclosed by glass, the concrete tunnel linking to the existing road and forming an alley-like space, passing through this tunnel brings one to an area flooded with light from the sky above the adjacent courtyard.



Inspiration from architect:
Our design intension is to provide a visual extension of the street on the site so that it creates a virtual cross road. The interior space and the exterior space are connected by carving out a part of the volume along the extended axis of the street. The tunnel-like configuration is intended to activate both “uchi” (“in the tunnel”) and “soto” (“out of the tunnel”) spaces.