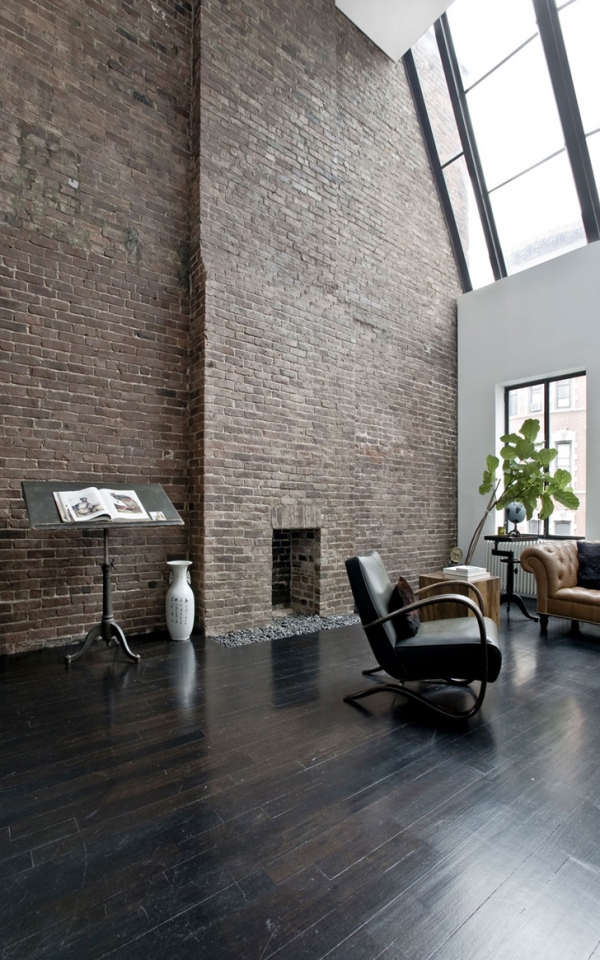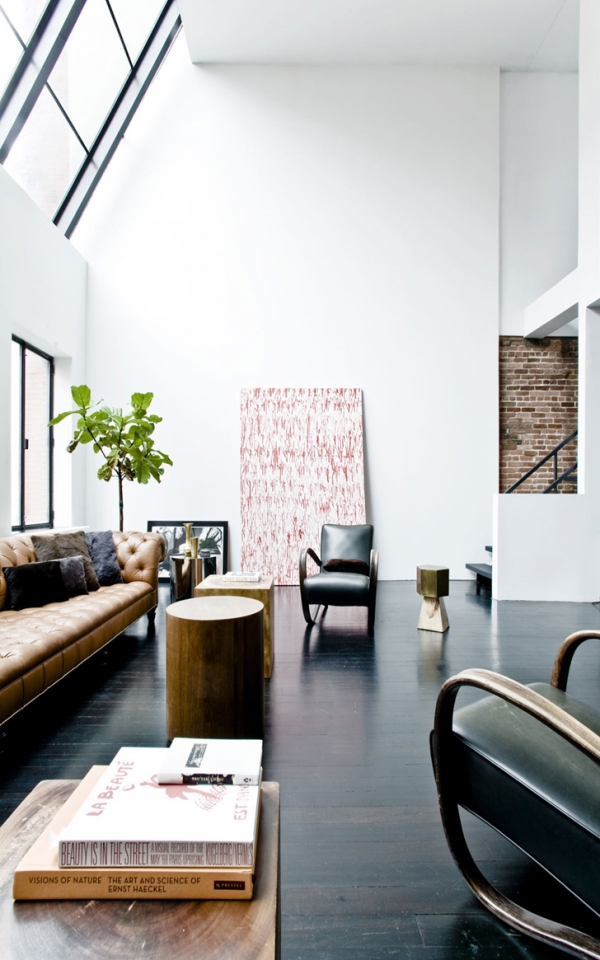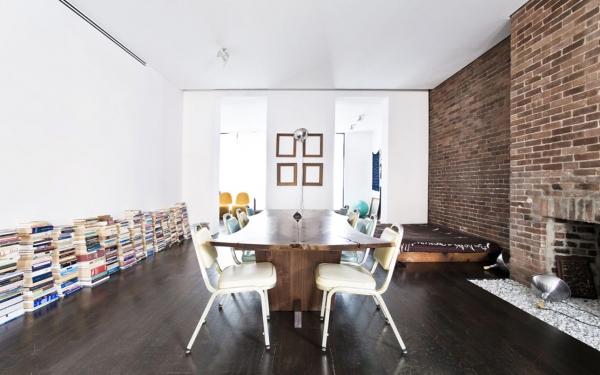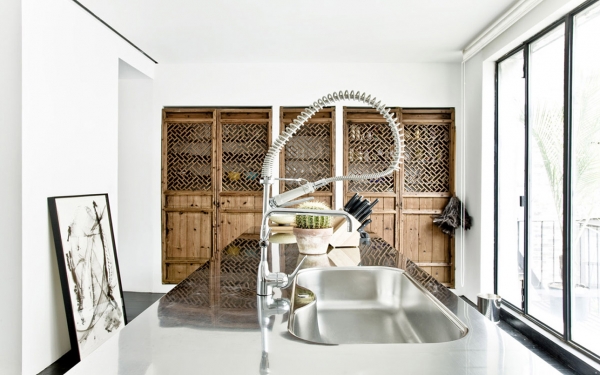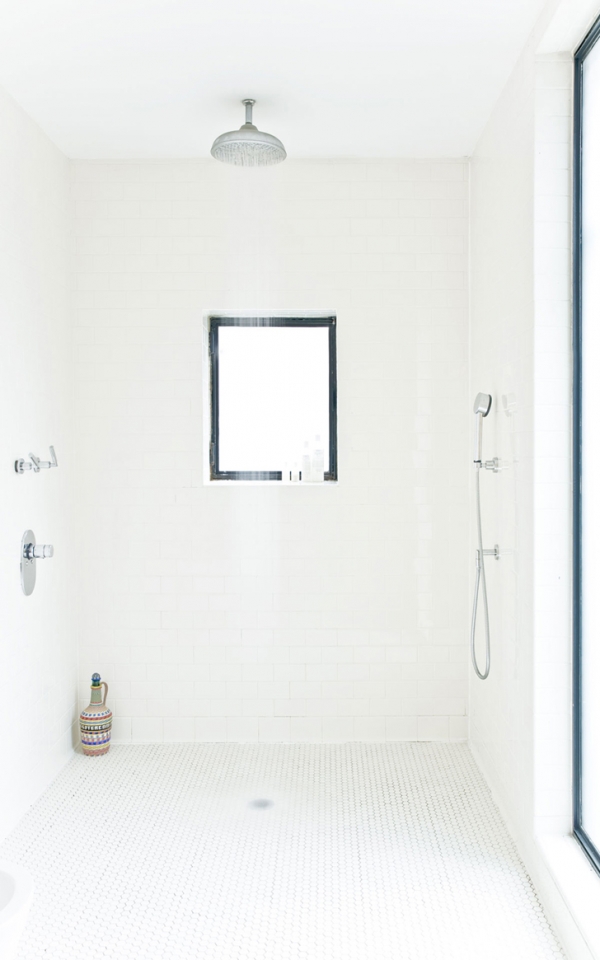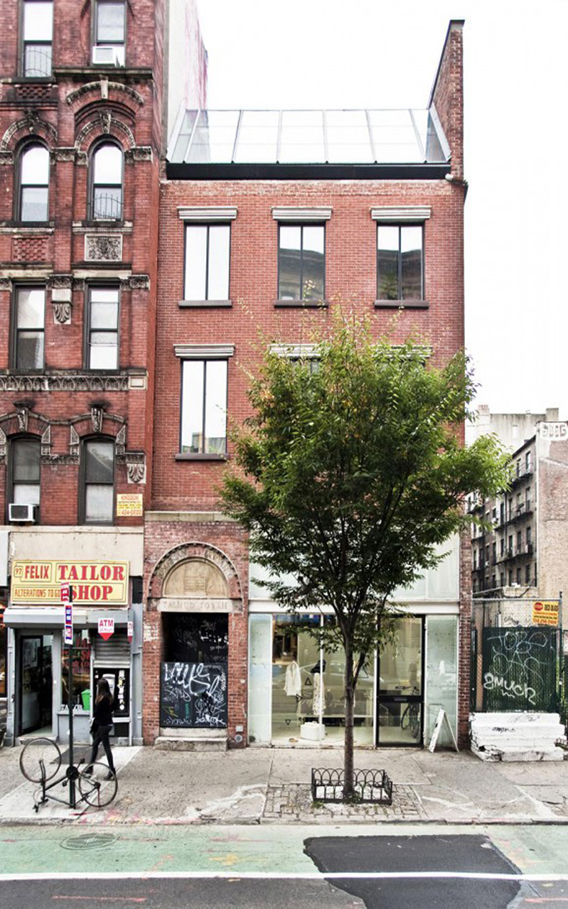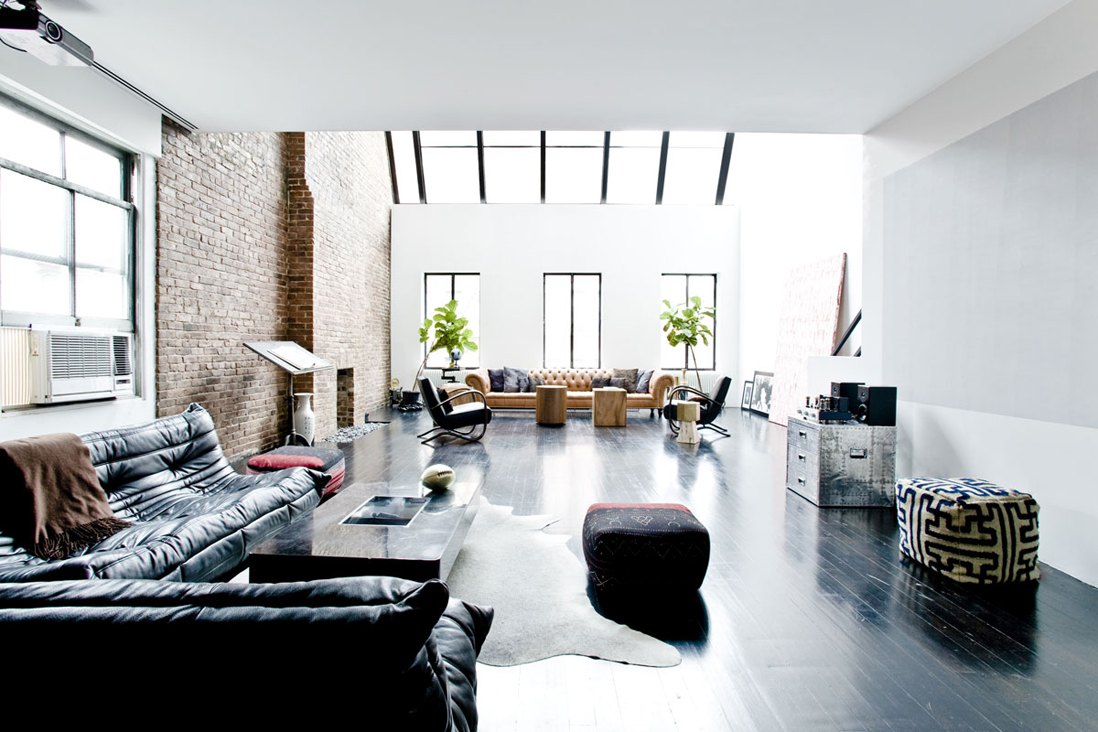
Townhouse Conversion by Labo Design Studio
Located in a neighborhood in the southeastern part of the New York City borough of Manhattan, this brick townhouse is a single family townhouse with an art gallery on the ground floor, the conversion of an old Jewish school.
Architects: Labo Design Studio
Location: Lower East Side, NY,USA
Photography: Sergio Ghetti
The existing three floors were enlarged with the addition of a volume in the rear of the building connected to the main body through three symmetrical openings and a partial floor on the top projecting onto the two story high living area of the third floor.
The spatial arrangement is reminiscent of a loft, where the living area is organized in the front and the bedrooms and technical spaces in the back.
