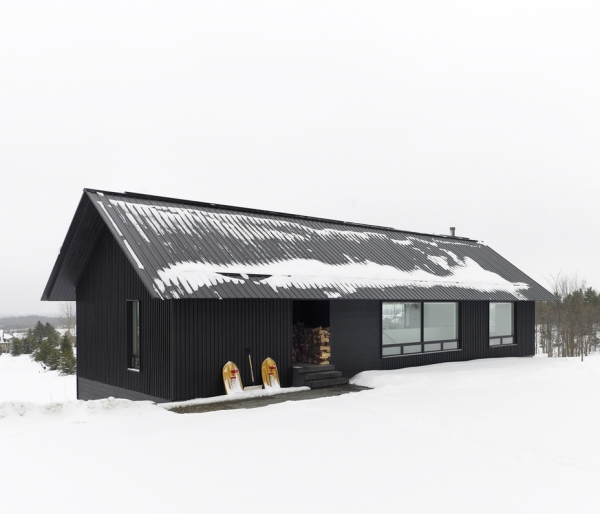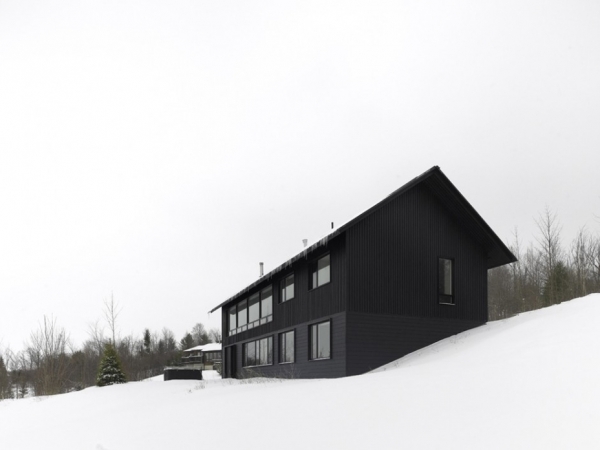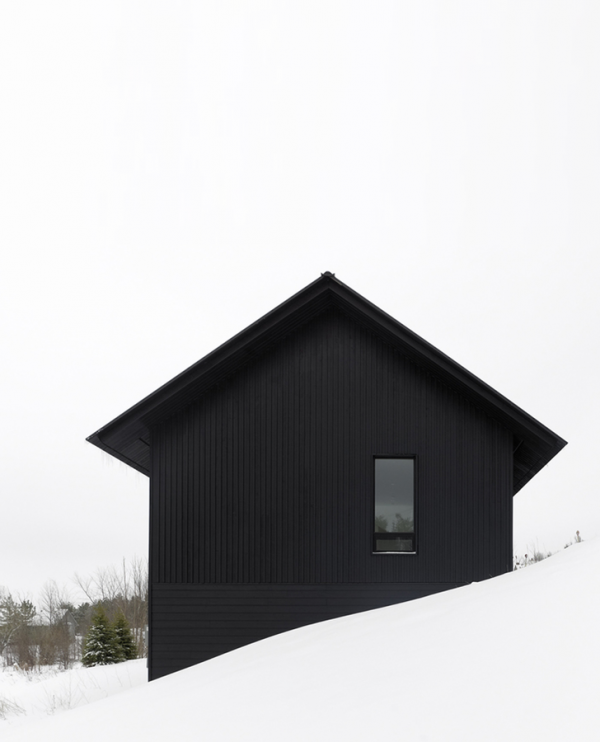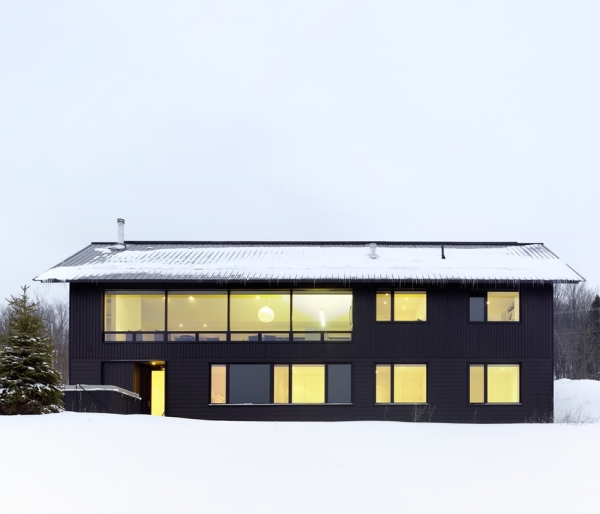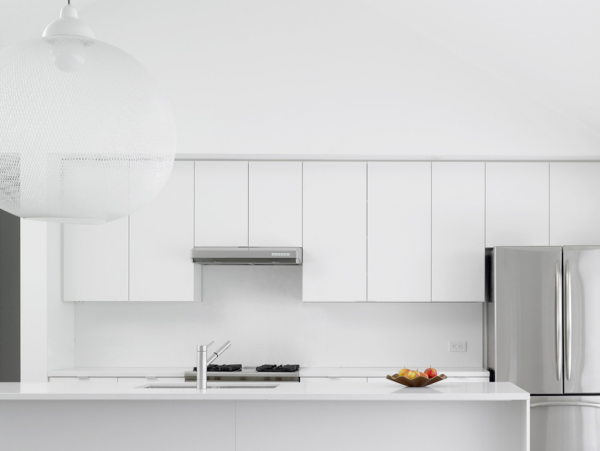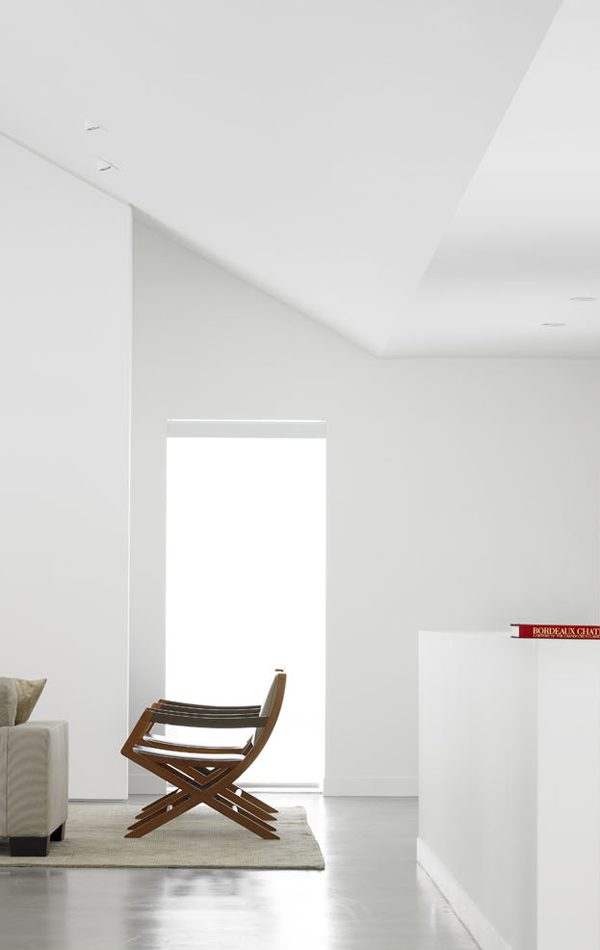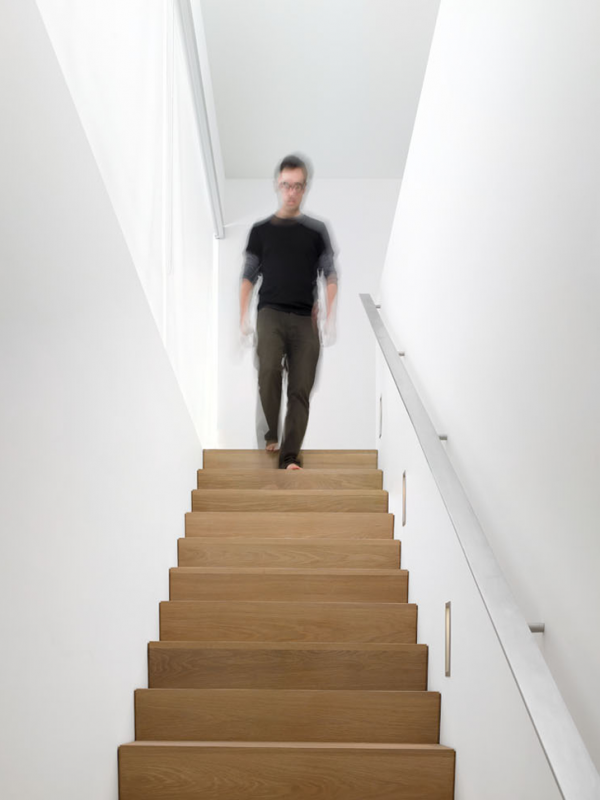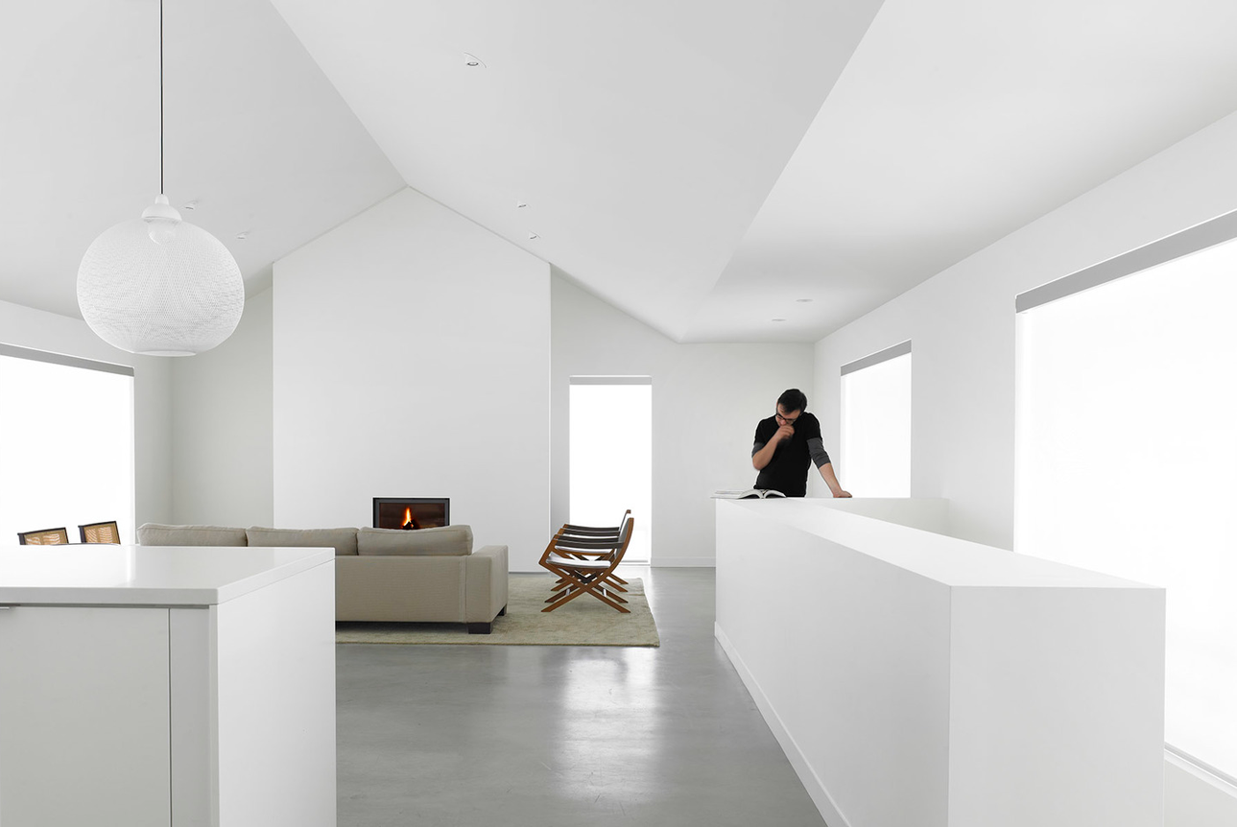
Chalet ideas by AKB Atelier Kastelic Buffey
Located on a hillside in southern Ontario’s ski country, Clearview Chalet is a Japanese-style agrarian building with black exterior contrasts sharply with the pure white interior and the wintry landscape around it.
Architects: Atelier Kastelic Buffey
Location: Ontario, Canada
Photography: Shai Gil
Inside, the contrast dissolves as the white interior blends seamlessly with the white landscape. Large windows on both sides of the living area provide a visual connection to the landscape and a beautiful view of Nottawasaga Bay.
The practical and economical design approach is apparent in the interior of this 240 sqm chalet. The main floor is comprised of a mudroom and adjoining laundry area, den, powder room, open kitchen, and a living room with a wood-burning fireplace.
