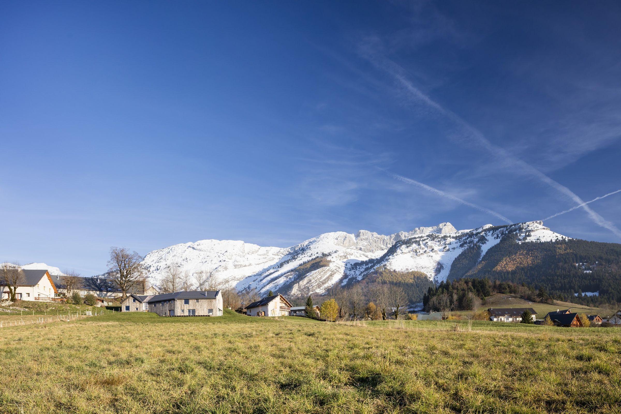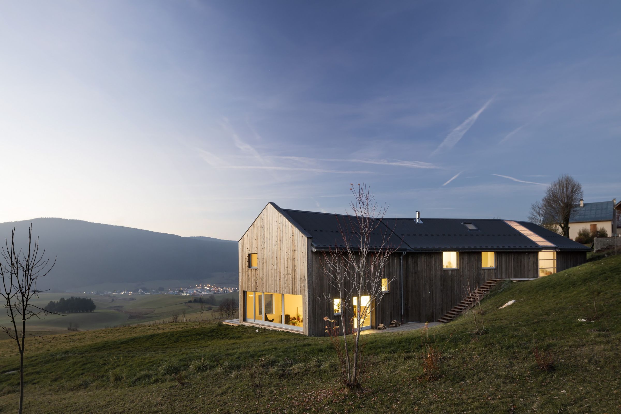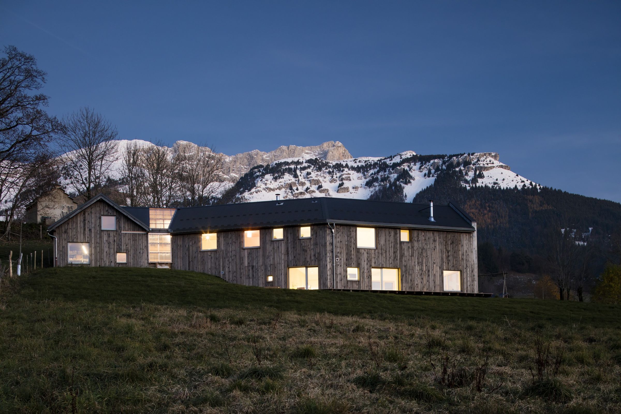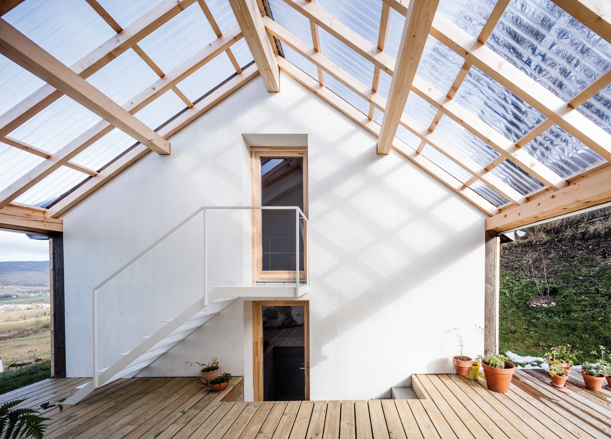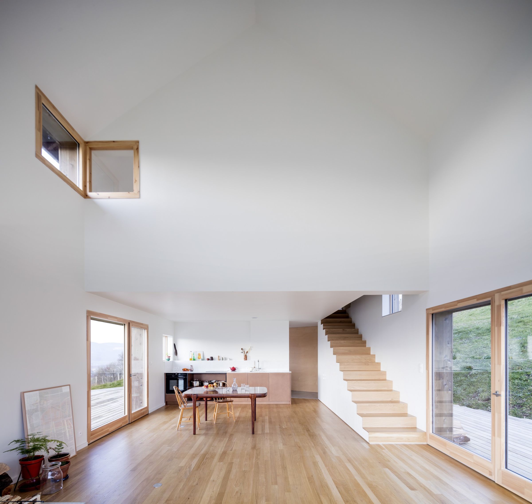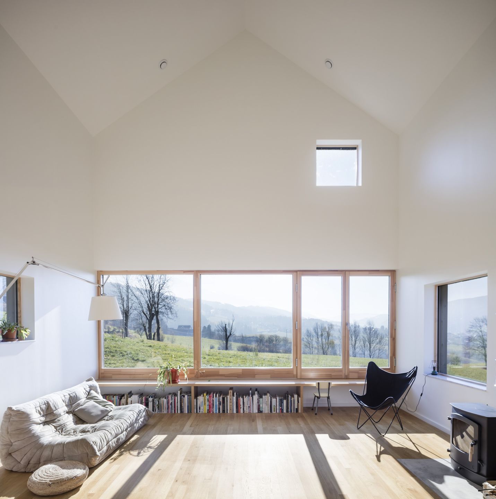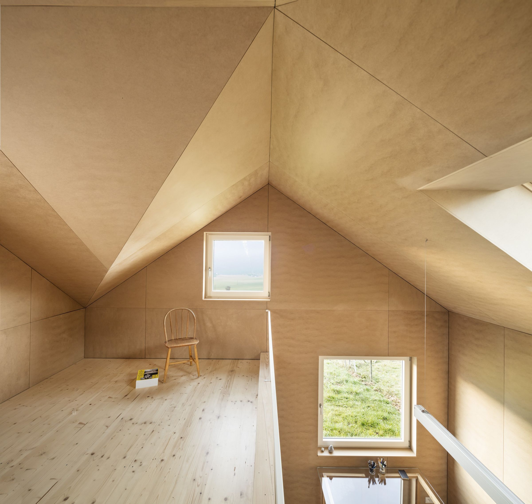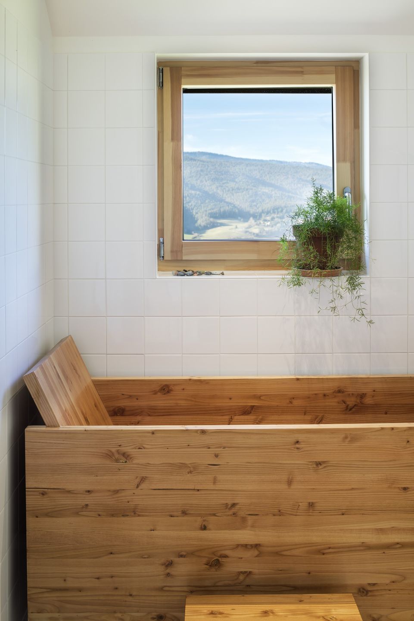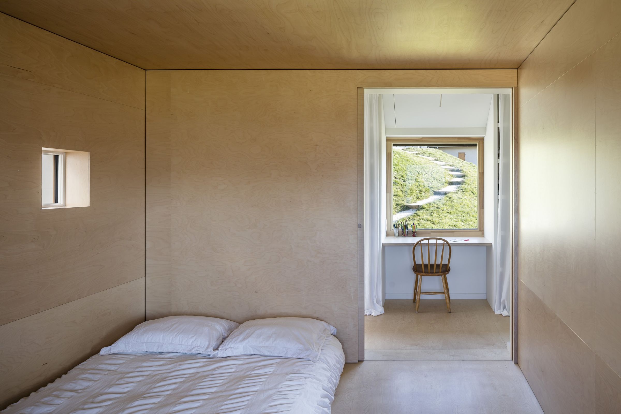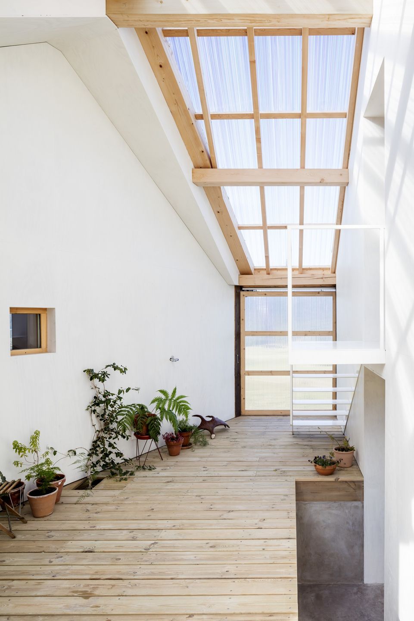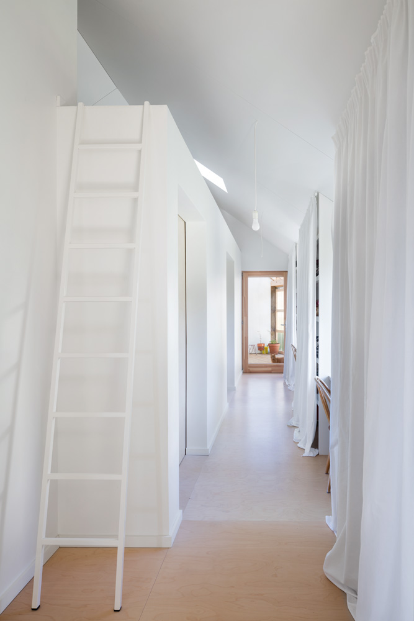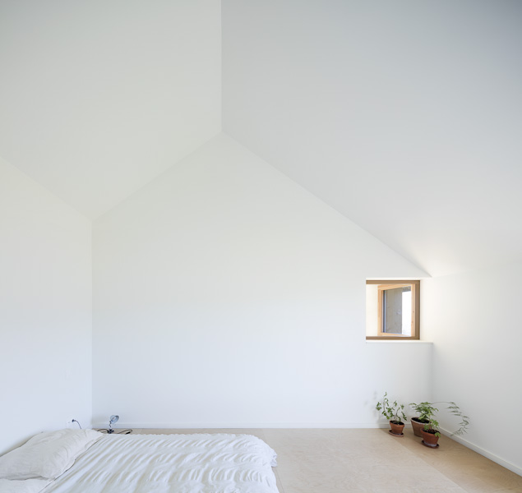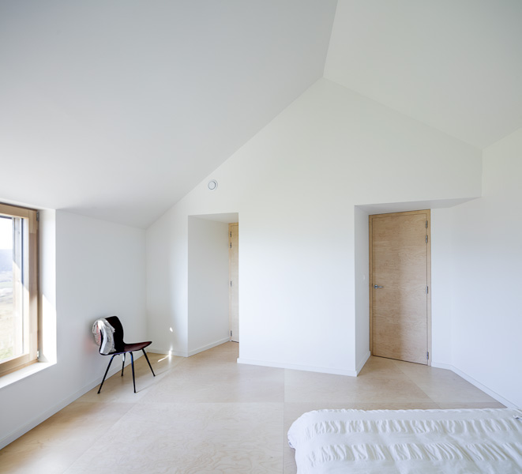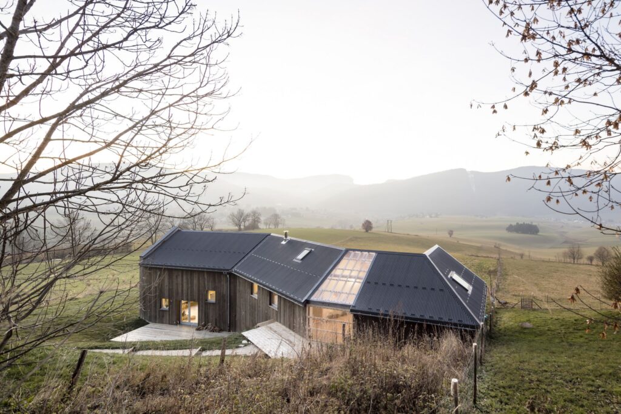
Talbot-Wallis House / Garcés – de Seta – Bonet Arquitectes
The land, which slopes downwards in an east-westerly direction opens naturally onto the Vercors plateau, and spontaneously suggests a linear house, stretching on the lower part of the plot, creating a calm and sunny area facing south-east.
Architects: Garcés – de Seta – Bonet Arquitectes
Location: Villard-de-Lans, France
Photography: Adrià Goula
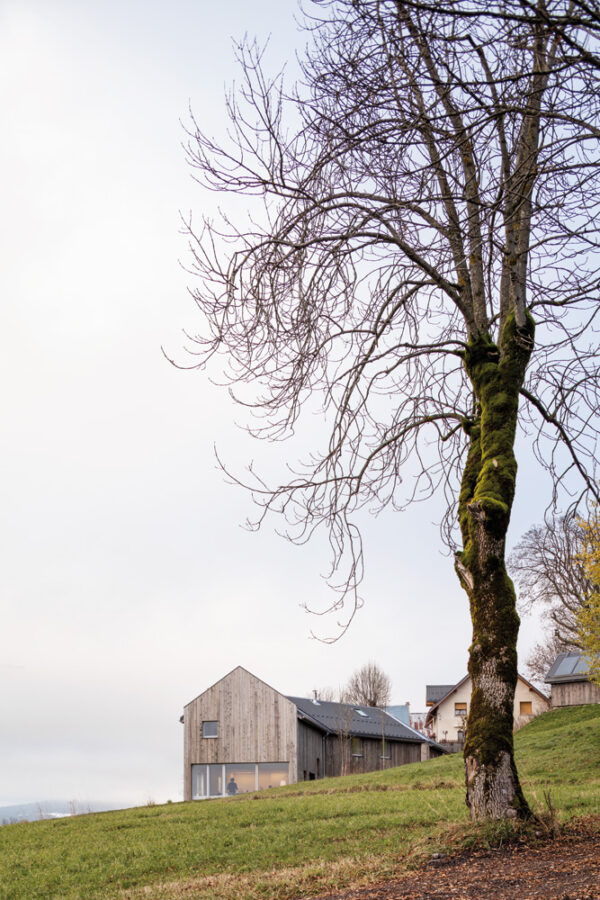
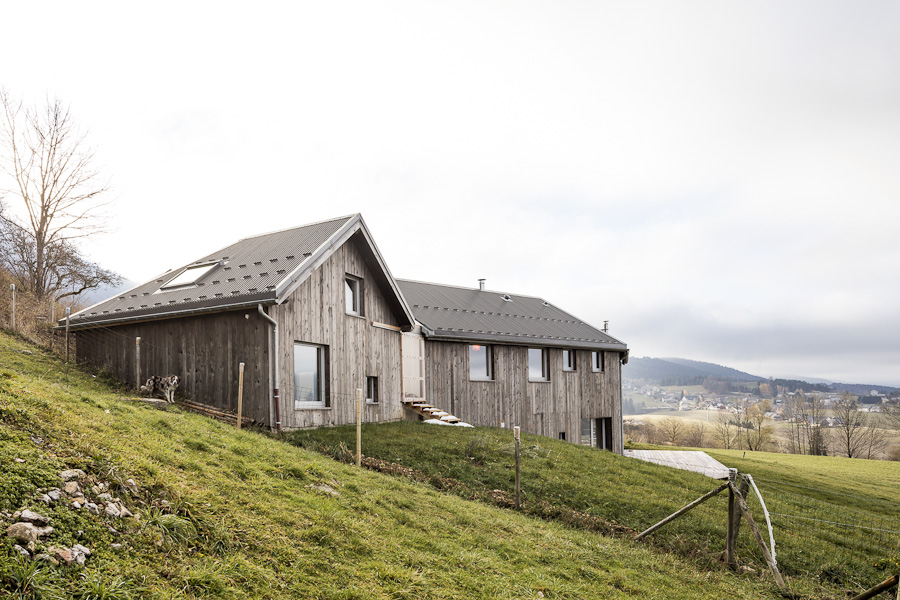
The hamlet of Lombards in Villard de Lans inspired a project in which the idea of aggregation is fundamental: the house unfolds on the ground in a set of volumes that represent the image of a village fragment.
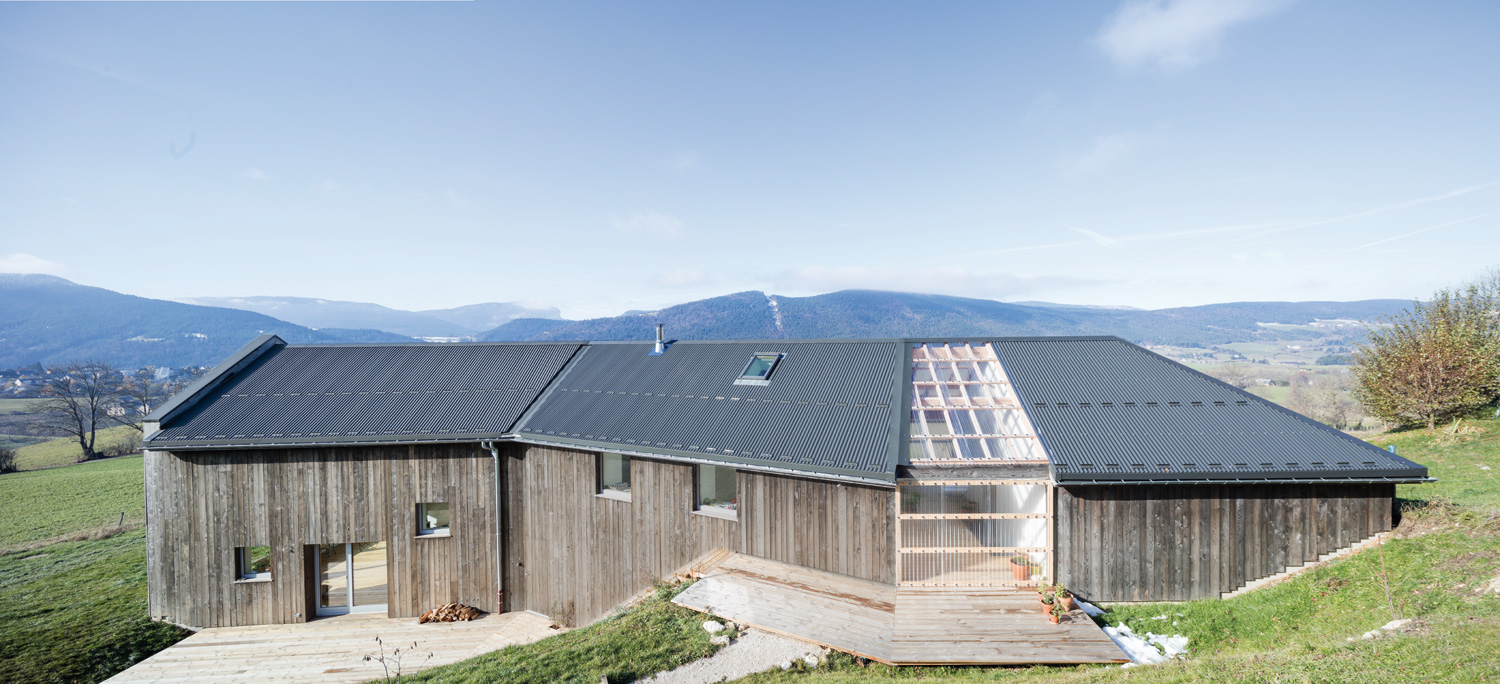
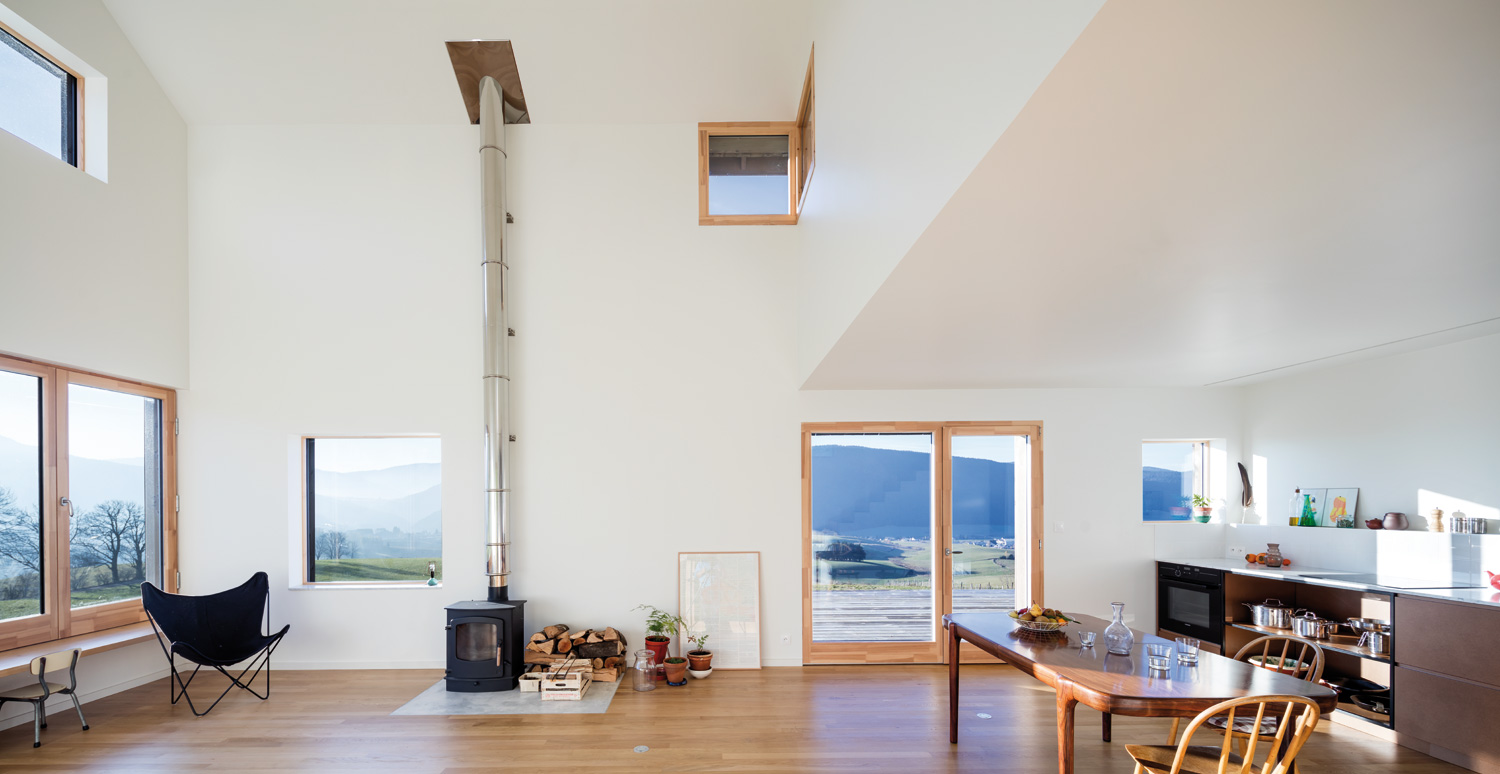
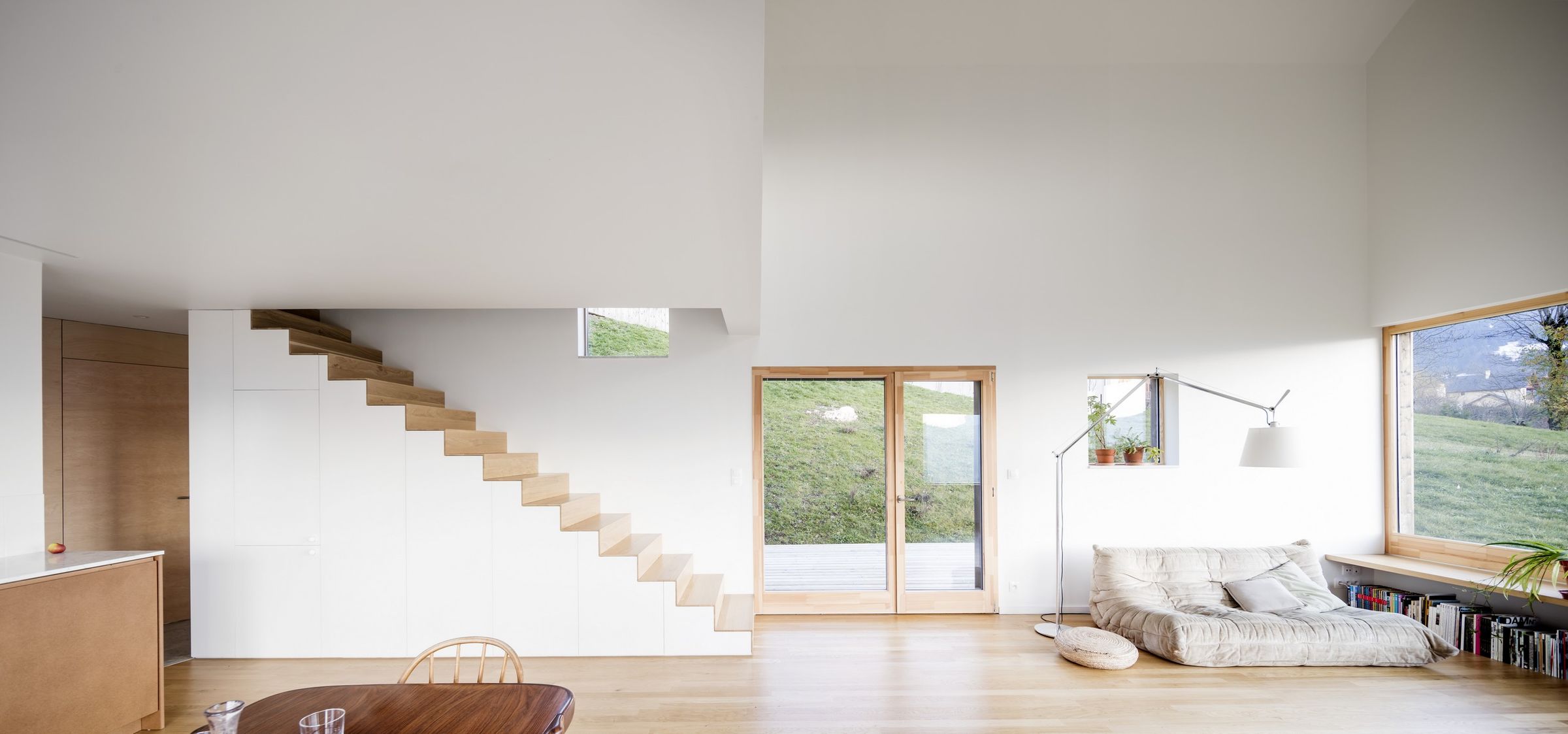
The rectangular-based prism, elongated and of the constant section, is expressed in three segments of slightly different orientations thanks to a double articulation. The result is a relatively narrow construction, inspired by the traditional form of the liners, and which adapts with great flexibility to the curves of the ground. Thanks to its movement, the house gains a lower level at the southern end with a minimum of earthwork and optimal sun exposure.
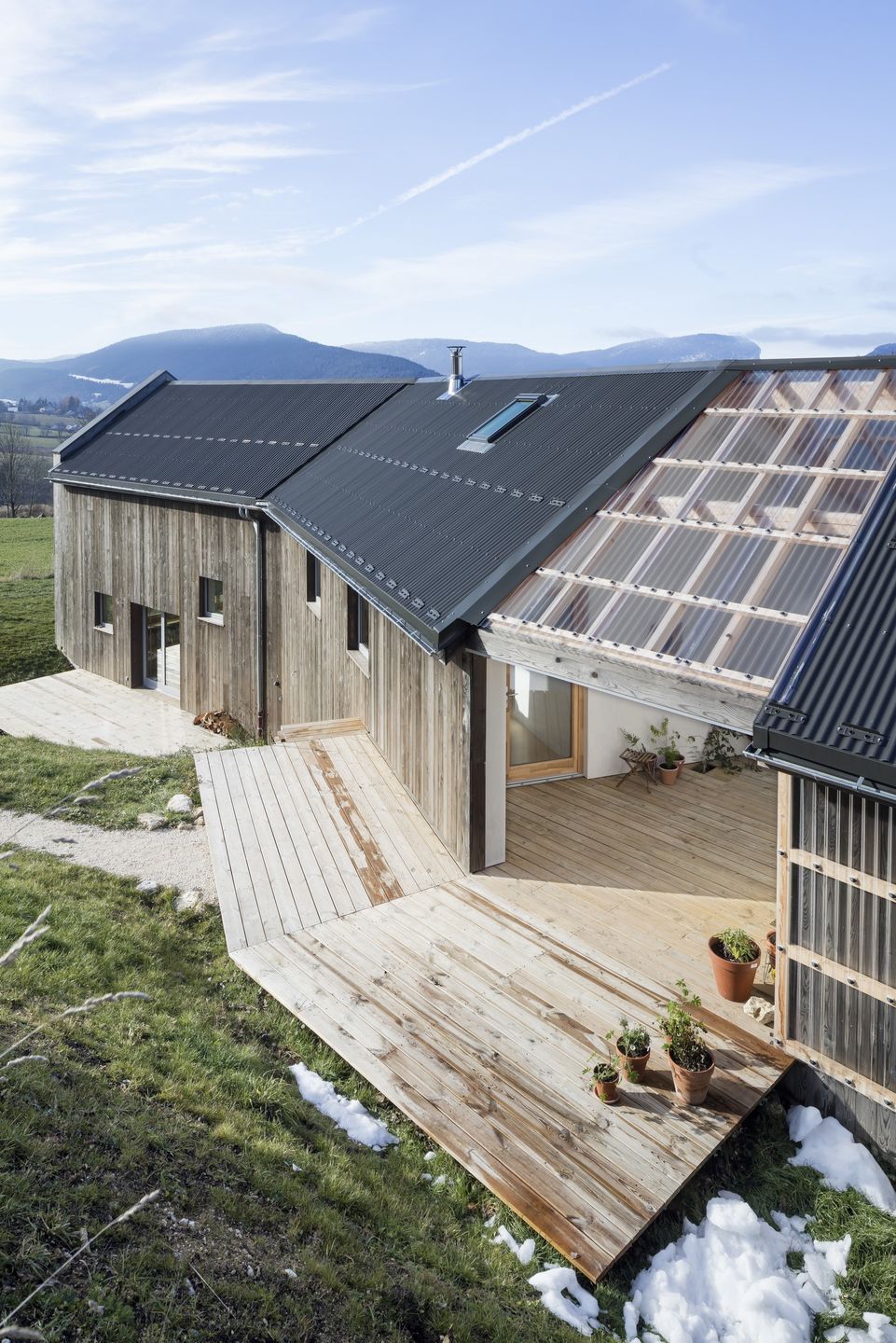
The building is composed of two volumes: the workshop and the house itself, connected by a winter garden. A first body, on the upper part of the ground, is a shelter for the car.The ridge of the house creates a horizontal line that subtly interacts with the crests of the mountains.
The wooden frame construction, chosen for its high ecological performance, allows light and dry construction, with very high energy efficiency in line with the choices respectful of the place in volumetric terms and in its erection on the plot. A metal roof and wooden vertical cladding make up the surround of the house. The continuity of the façade and roof surfaces contrasts with the transparency of the polycarbonate winter garden.
