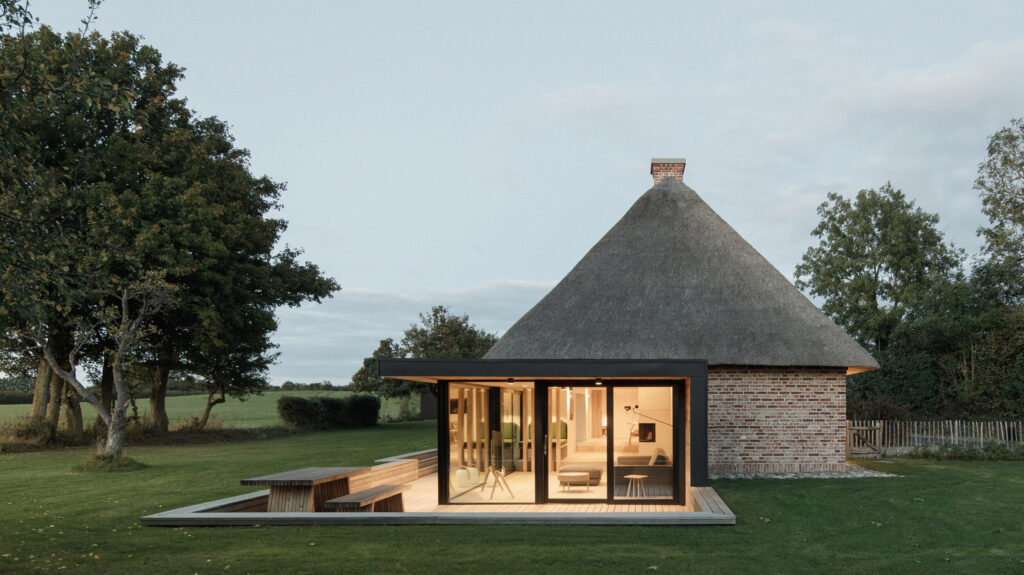
Nieby Crofters Cottage / Marshall Blecher + Jan Henrik Jansen
The completely renovated Thatched farmhouse is located in South Schleswig and was originally built by farmers in the late 1800s. The surroundings include picturesque rye fields and views of the nature reserve in Geltinger Birk, where wild horses and deer still live in the marshland.
Architects: Marshall Blecher, Jan Henrik Jansen
Location: Flensburg, Flensburg Fjord, Germany
Photography: Jose Campos
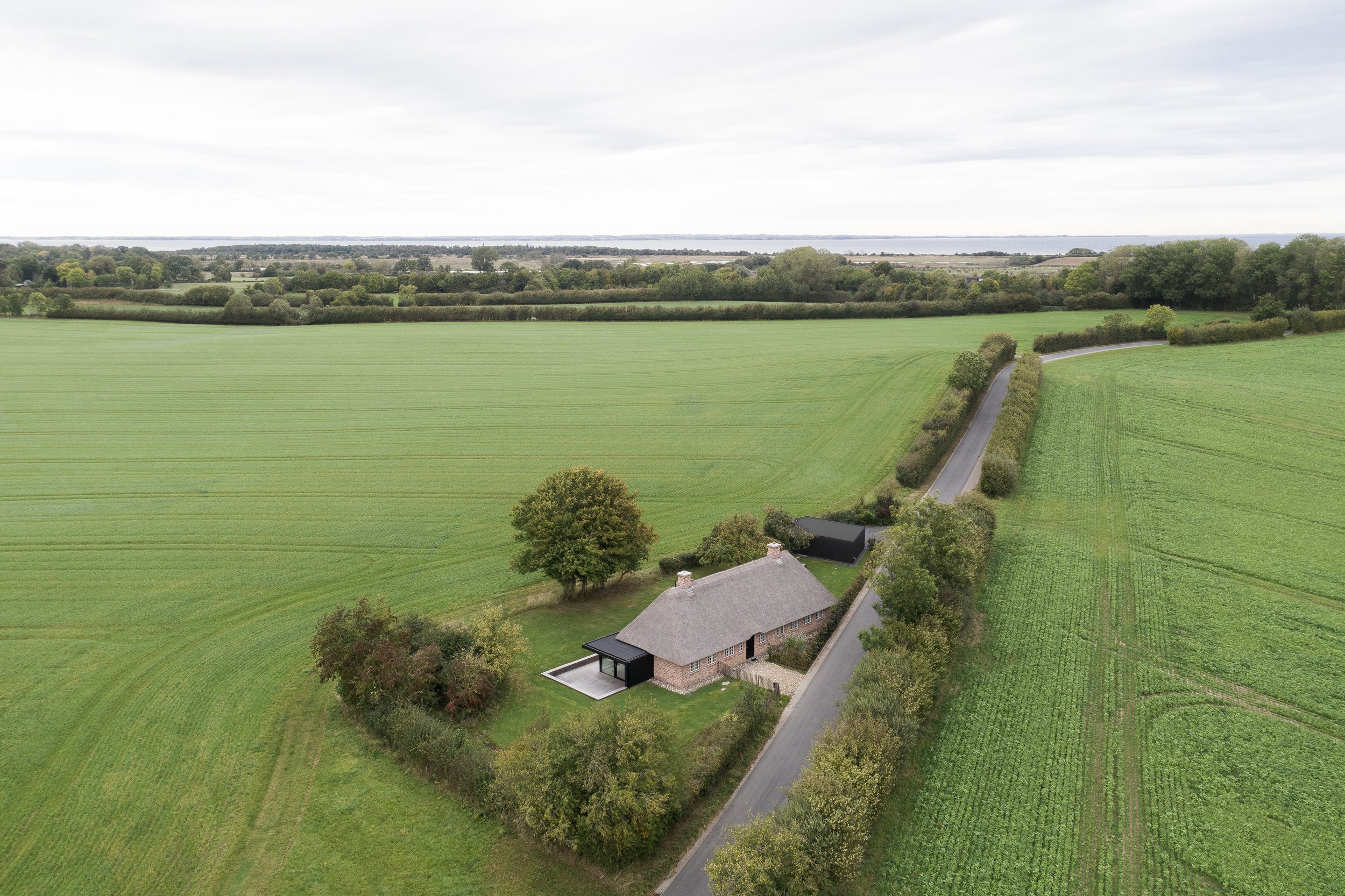
As the area is characterized by the fact that similar houses have been renovated beyond recognition, it was important for the architects to preserve the historic expression of the house. To that end, the house facade facing the road was preserved and rebuilt with minimal alterations. Only a black steel dormer window indicates that more substantial changes have taken place. And it is there largely on the back facing the garden.
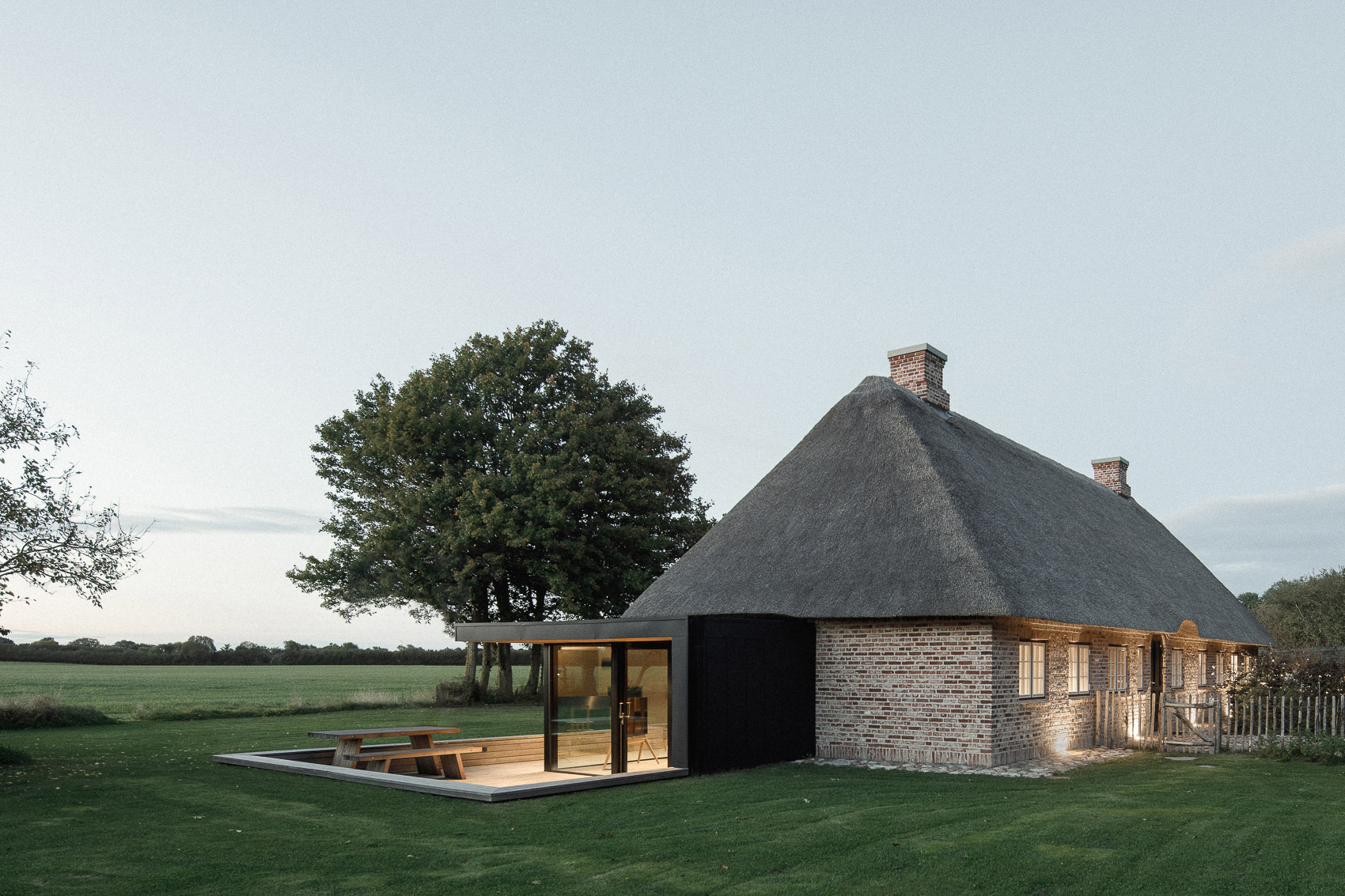
Here is a discreet extension with black-framed, large floor-to-ceiling windows built-in under the thatched roof as a contrast to the historic expression of the brick and thatched roof. Here is the living room, which is literally framed by oak, which is a term that continues out into a sunken wooden terrace to which there is access.
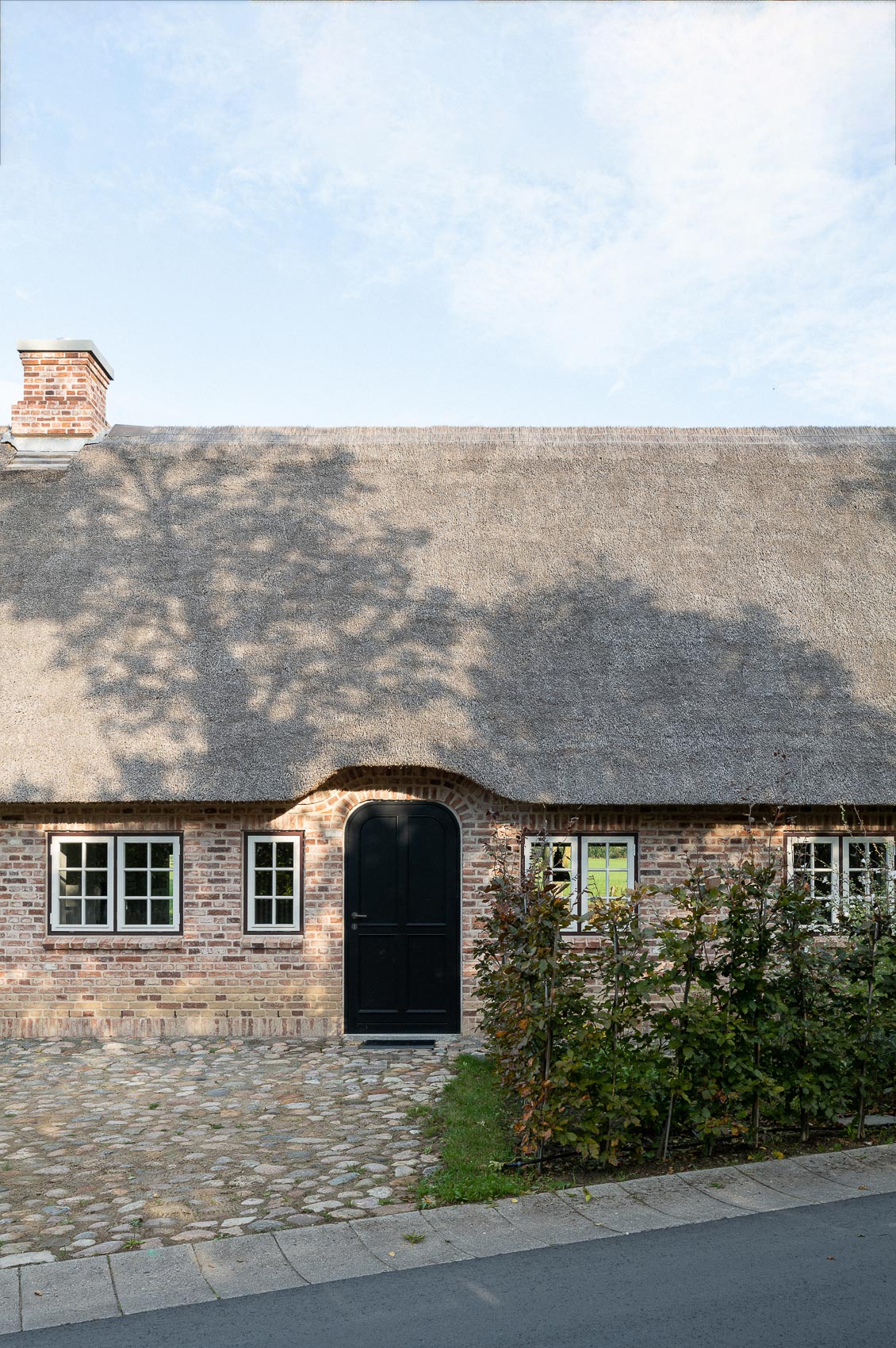
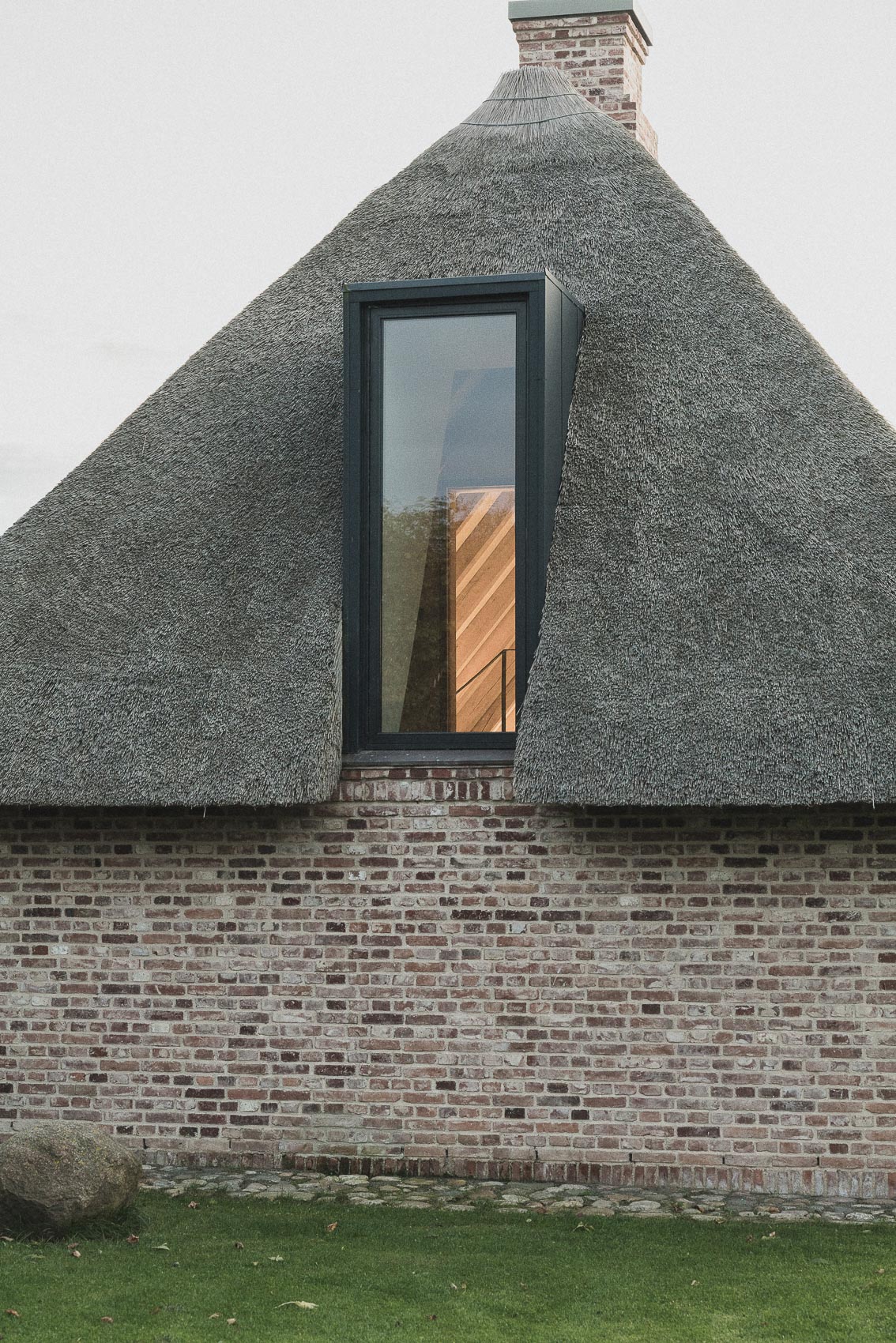
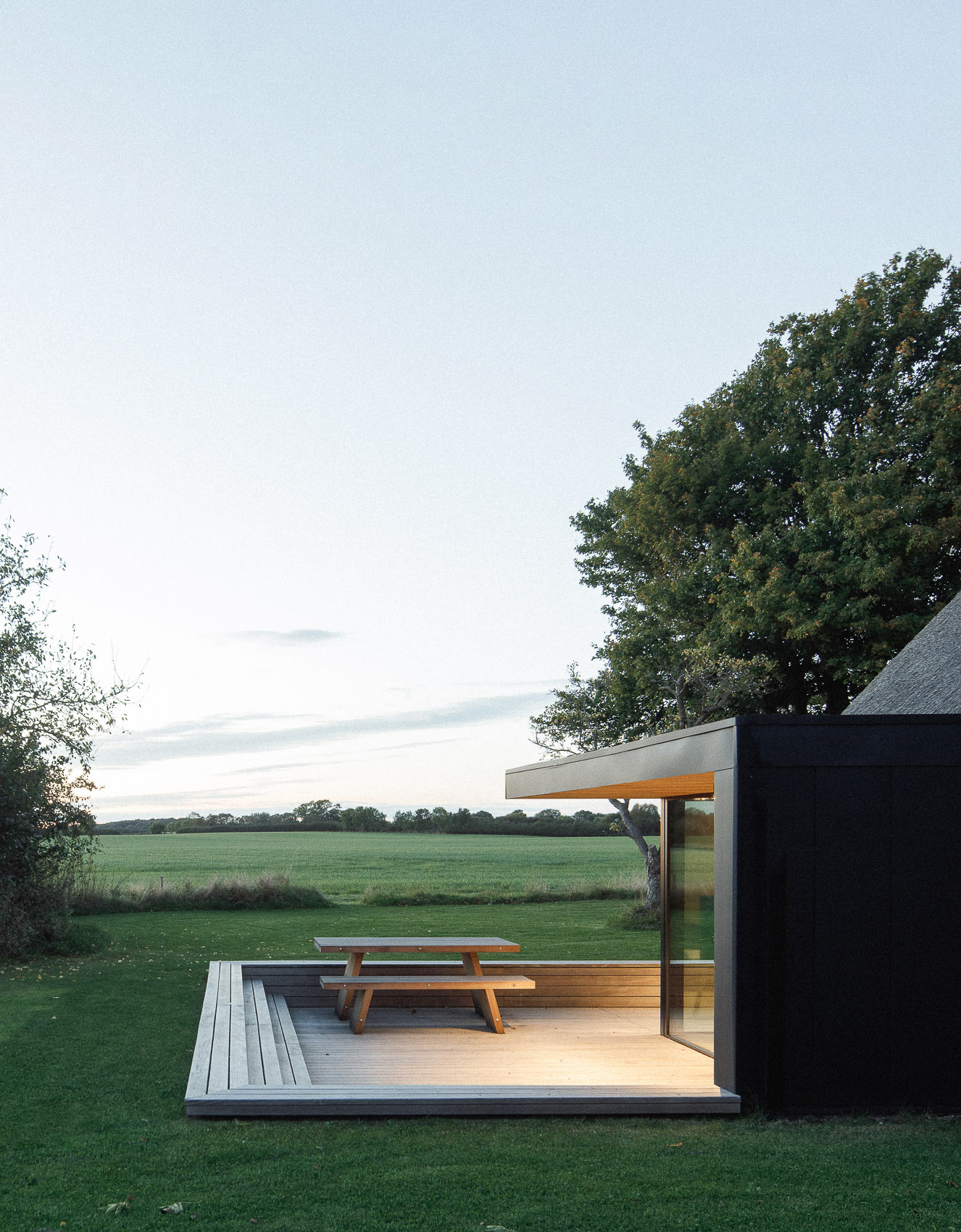
Inside, the center of the house was defined by a labyrinthine construction with 14 rooms, which were demolished and instead opened up, so that today it is a large, spacious kitchen-dining room with sloping ceilings, exposed oak beams, and an almost sacred atmosphere – a beautiful association of the historical and modern.
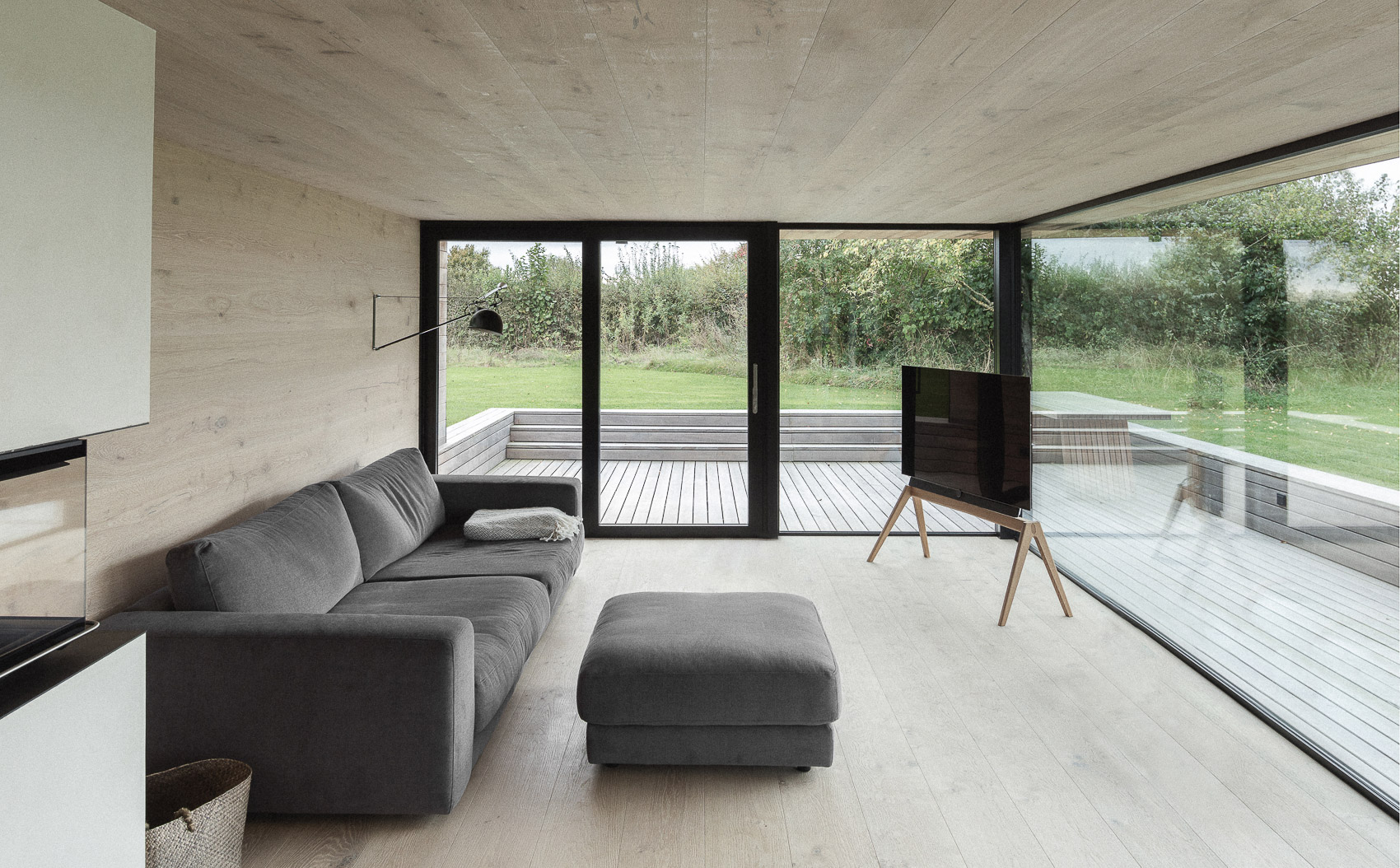
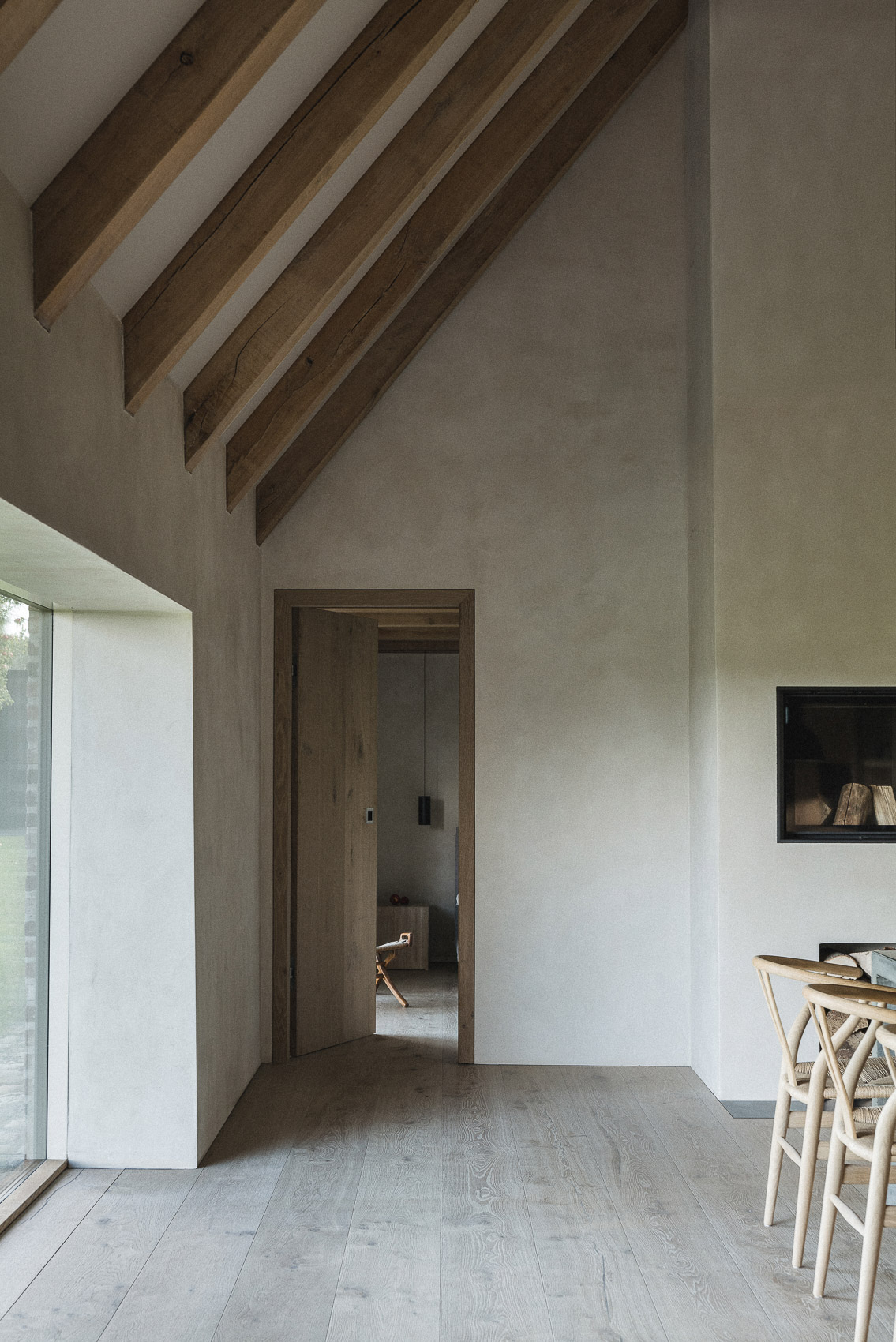
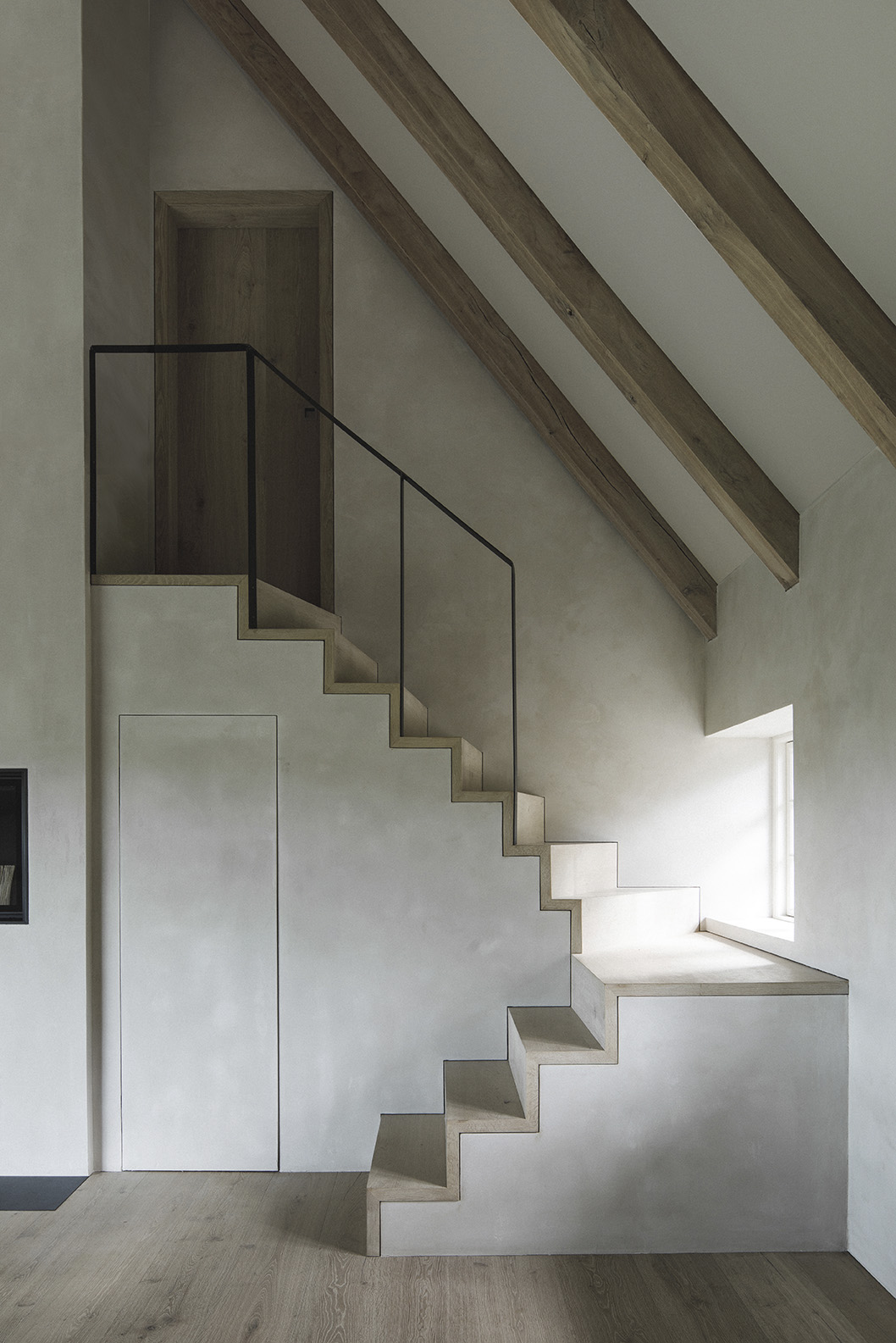
In the same center, a six-meter-long concrete plinth was lowered in with a crane while the roof was reconstructed, and the plinth serves as both a kitchen island and a dining area. In terms of material, it looks good on the walls, which are plastered with untreated lime plaster.
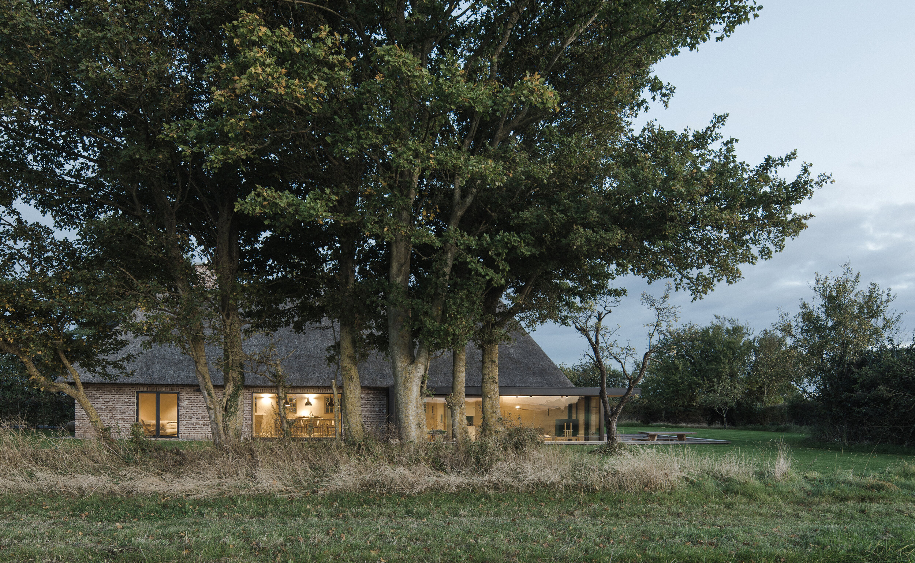
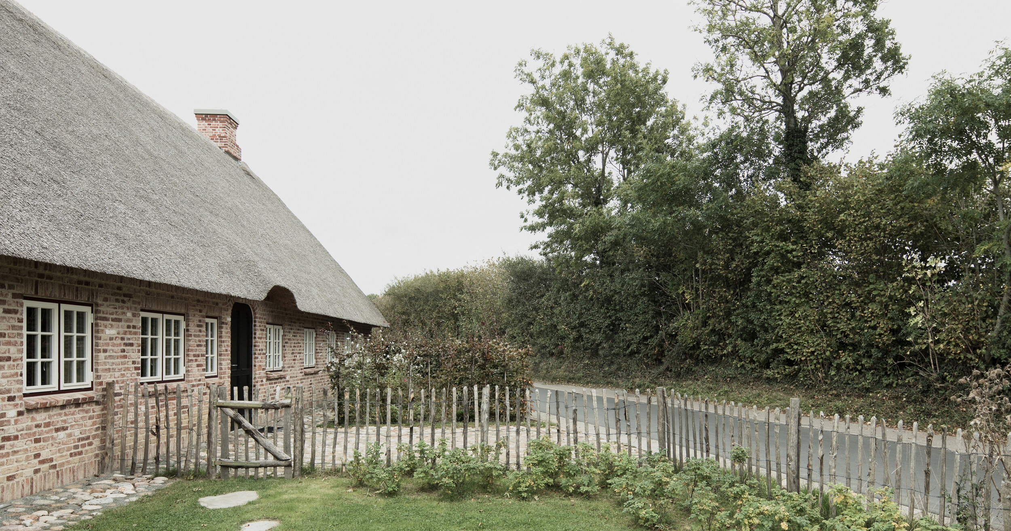
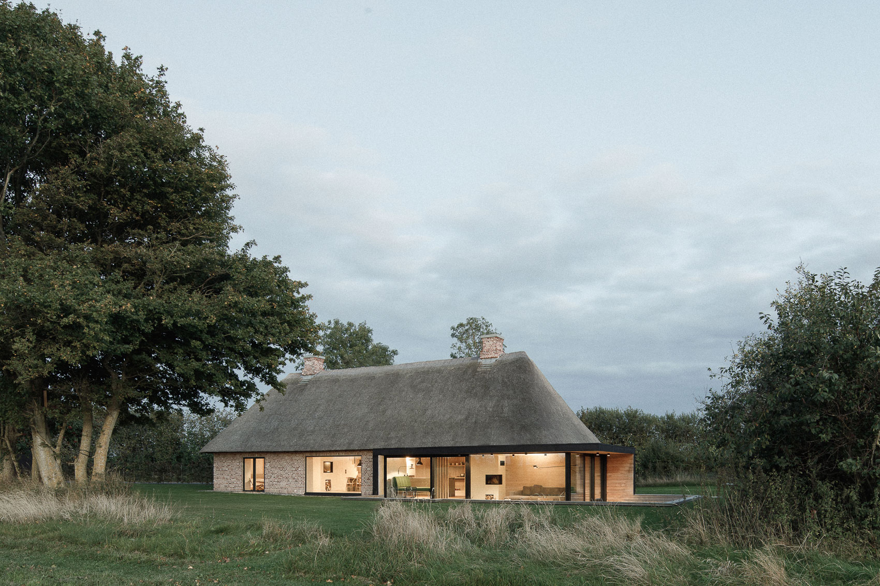
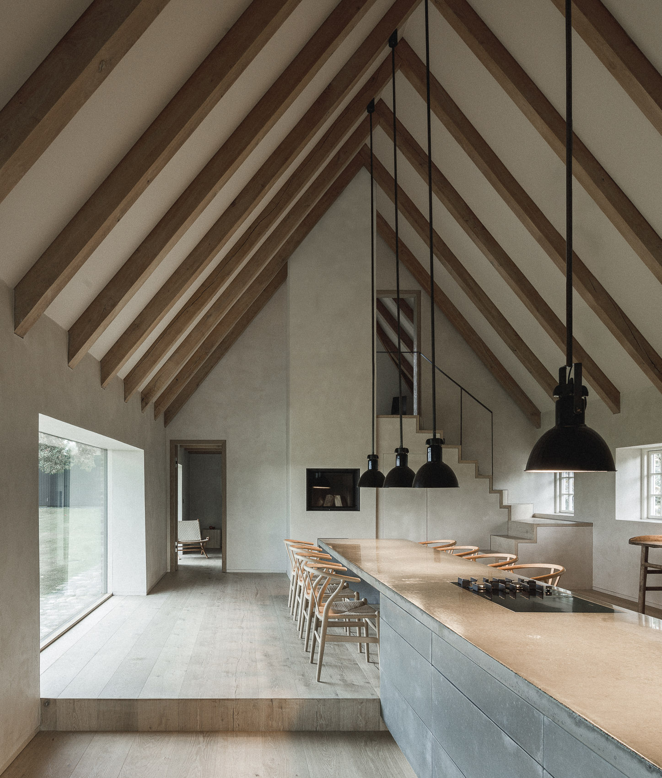
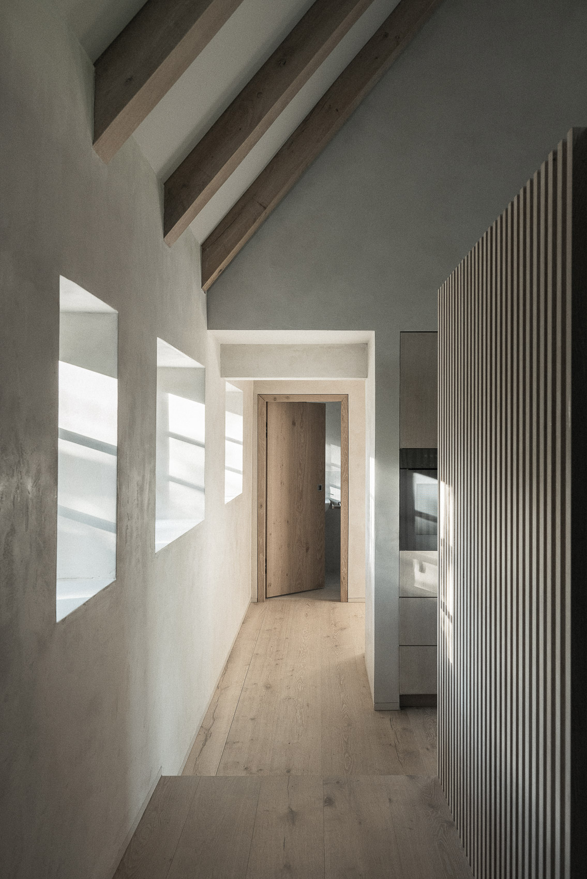
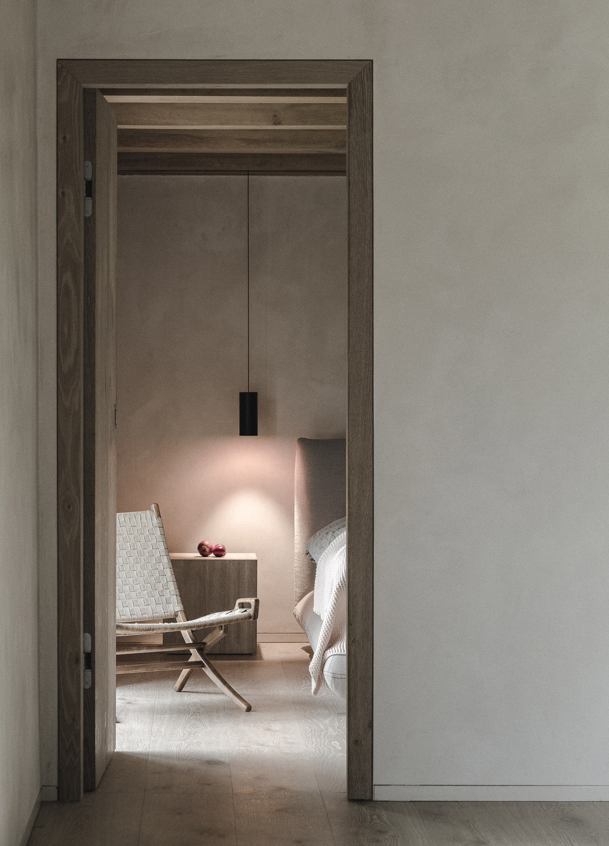
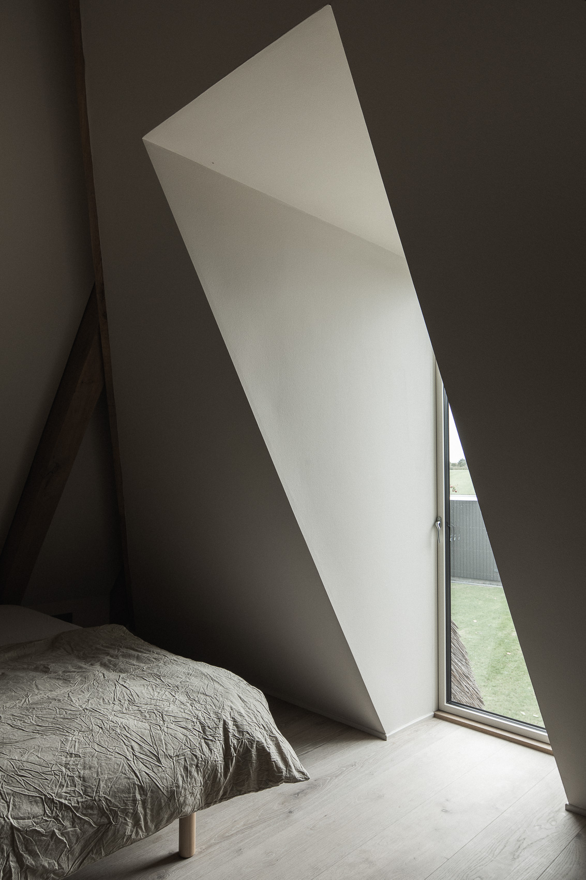
1 thought on “Nieby Crofters Cottage / Marshall Blecher + Jan Henrik Jansen”
Comments are closed.