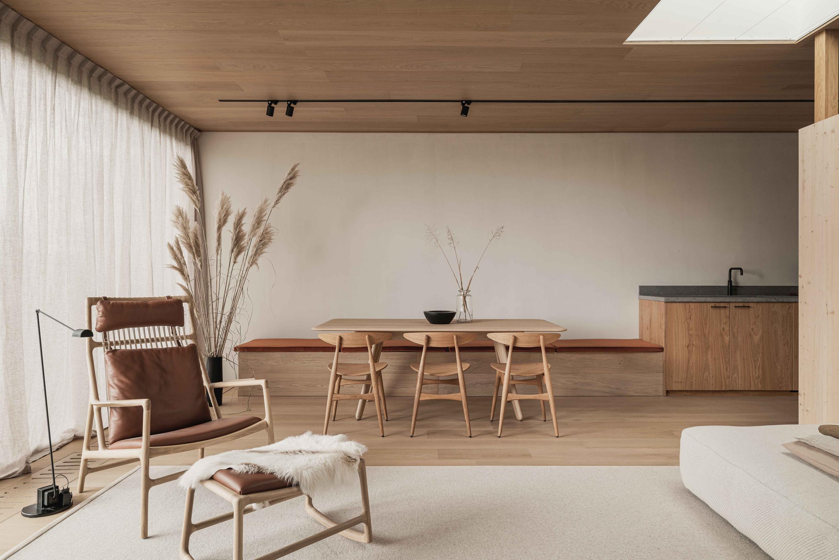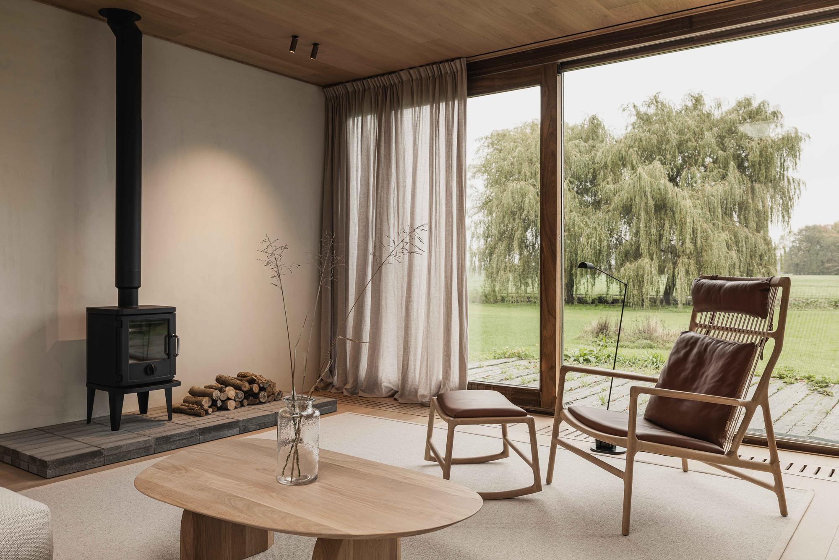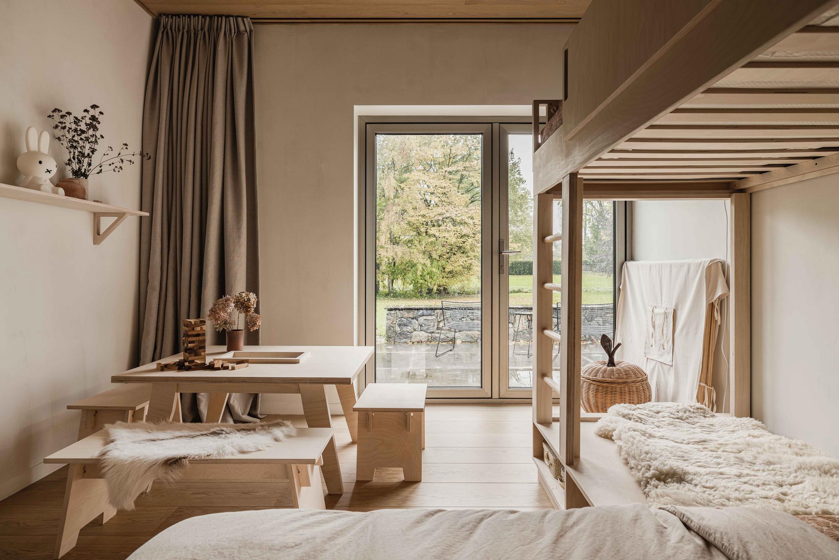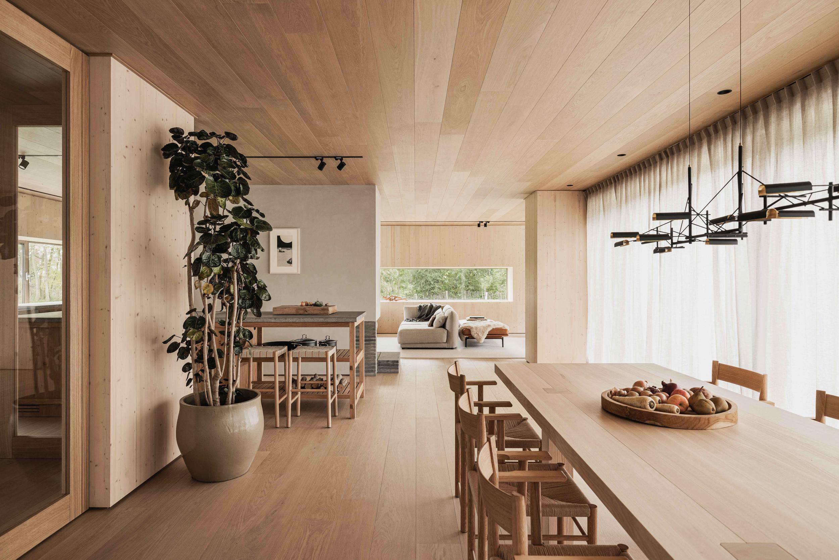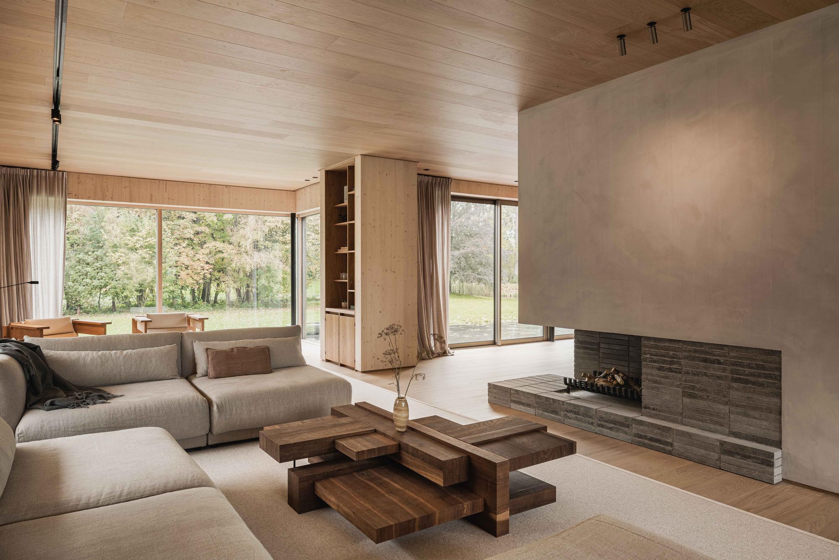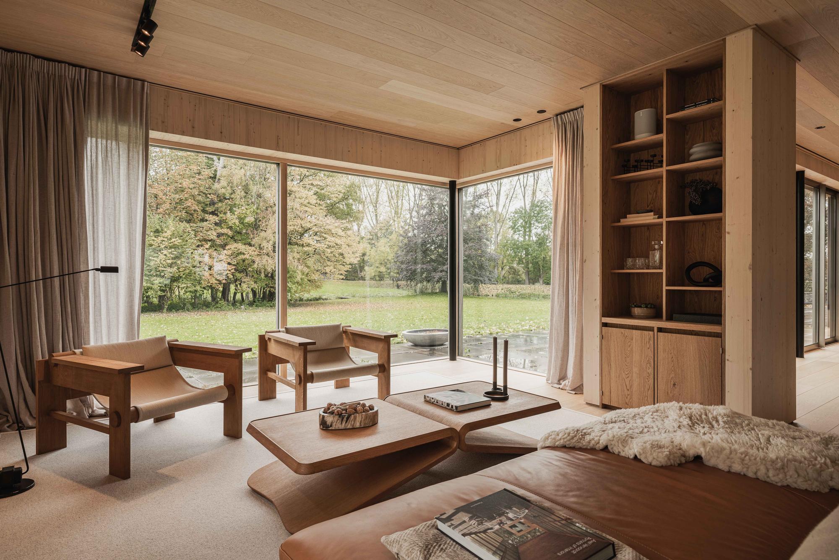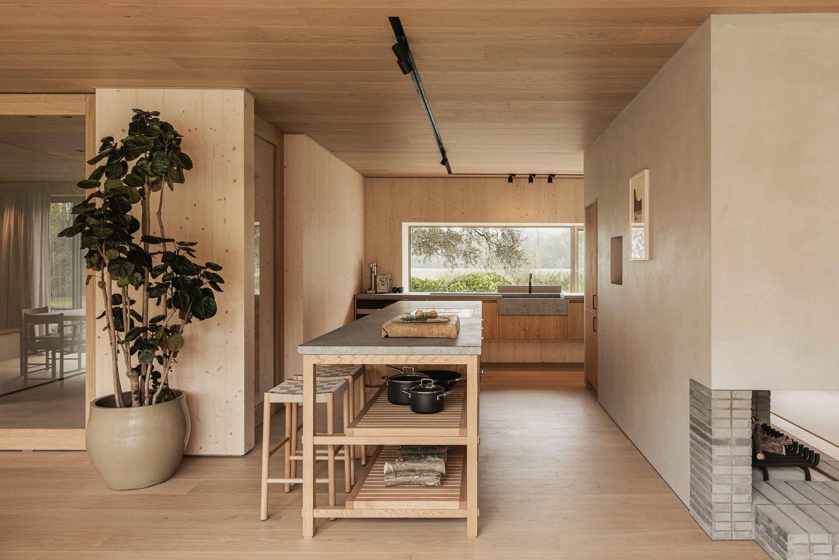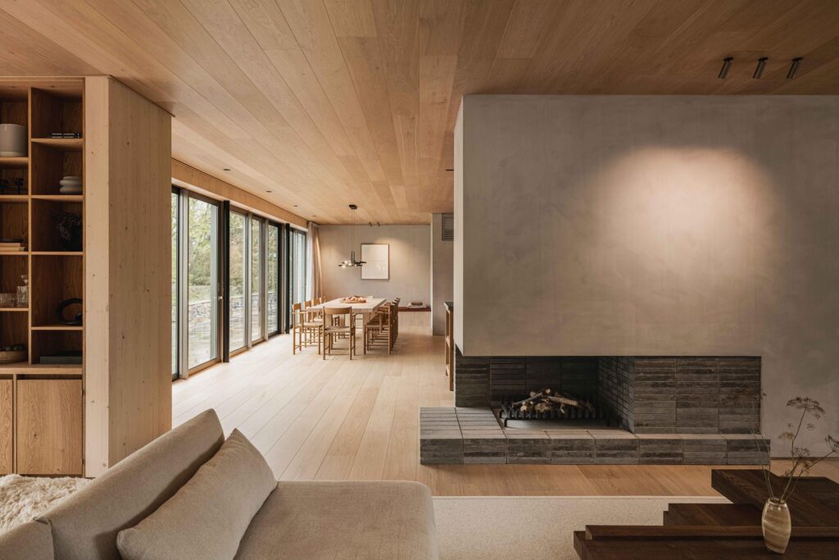
Residential S10 / Studio Asker
Studio Asker has been approached to transform the bungalows into a comforting home with a contemporary Scandinavian cabin ambiance. A place that is in close contact with nature – to escape modern life. Which can be fully enjoyed during the summers, but also feels warm and intimate during the darker days.
Architects: Studio Asker
Location: The Netherlands
Photography: Flare Department
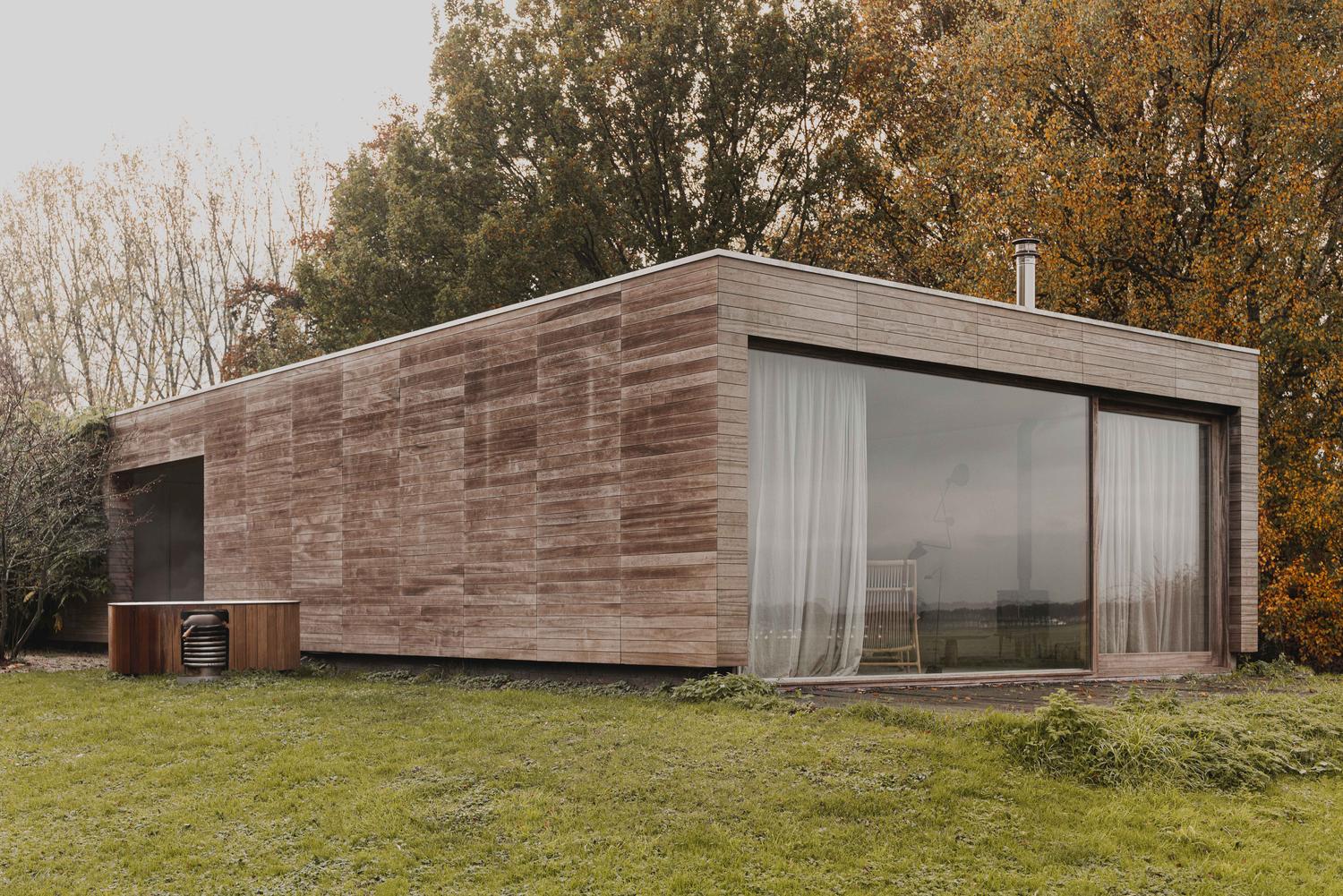
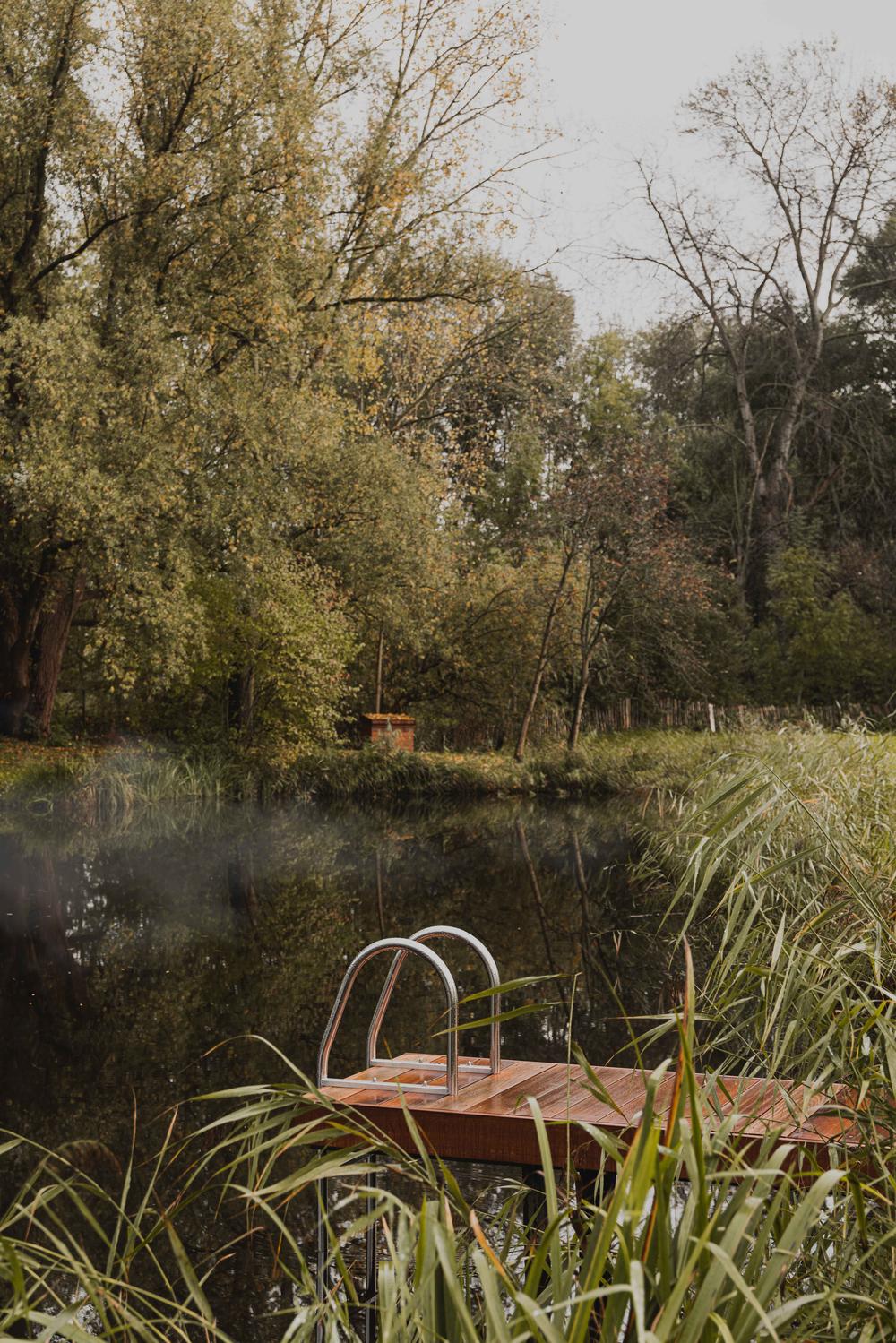
Centrally located in The Netherlands lies this private residence, comprising two wooden bungalows. A former studio house was designed by the Dutch artist Willem G. Van der Hulst, known as a painter and sculptor. Build-in 1964 for himself as a residence to be inspired by the calming rural landscape.
Peace and tranquility immediately overwhelm you when entering the site surrounded by trees and water. You can leave busy lives at the gate. A longing of a young family to create their recreational home here and enjoy the doors and time spent together.
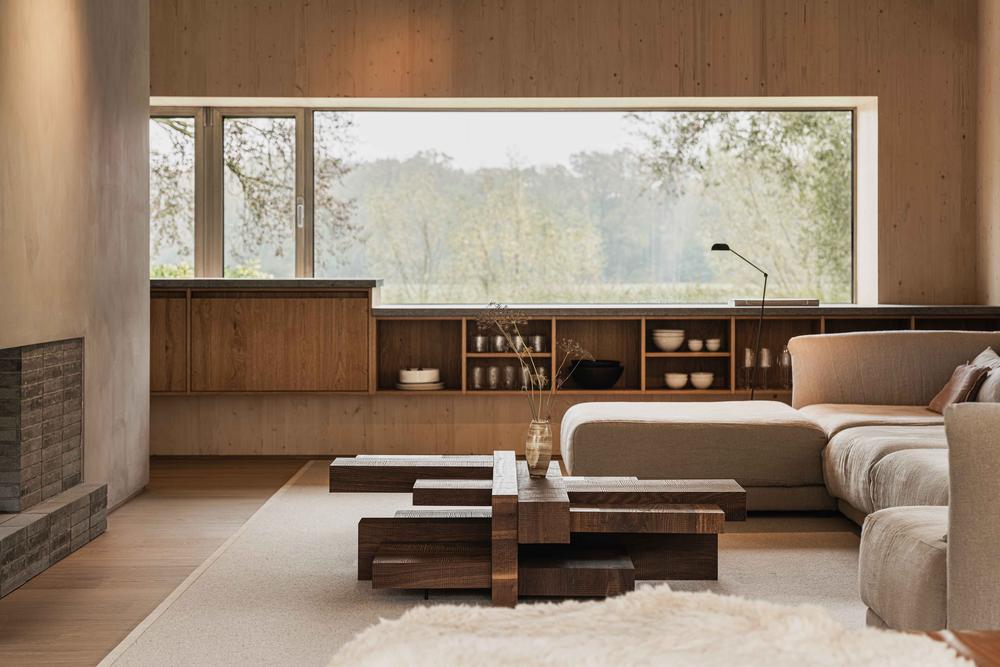
The first intervention was to re-organize the internal circulation. A clunky volume and multiple walls separating two sides of the main house have been stripped down to its core. Now upon entering, and throughout the living area, you will be amazed by the panoramic views over the ‘polder’ landscape. Situated as a new volume within the space it creates a logical division between the common areas whilst feeling like an open floor plan.
Carefully curated stacked bricks form a fireplace that fits within the house’s proportions. Slightly longer bricks were selected to reflect the bungalow’s horizontal characteristics. This can also be found in the several long cantilevered windows – which frame the area as if were a work of art. Applying a light rail with directional spotlights throughout the room enhances this feeling. A subtle hint to the origins of the artist’s home.
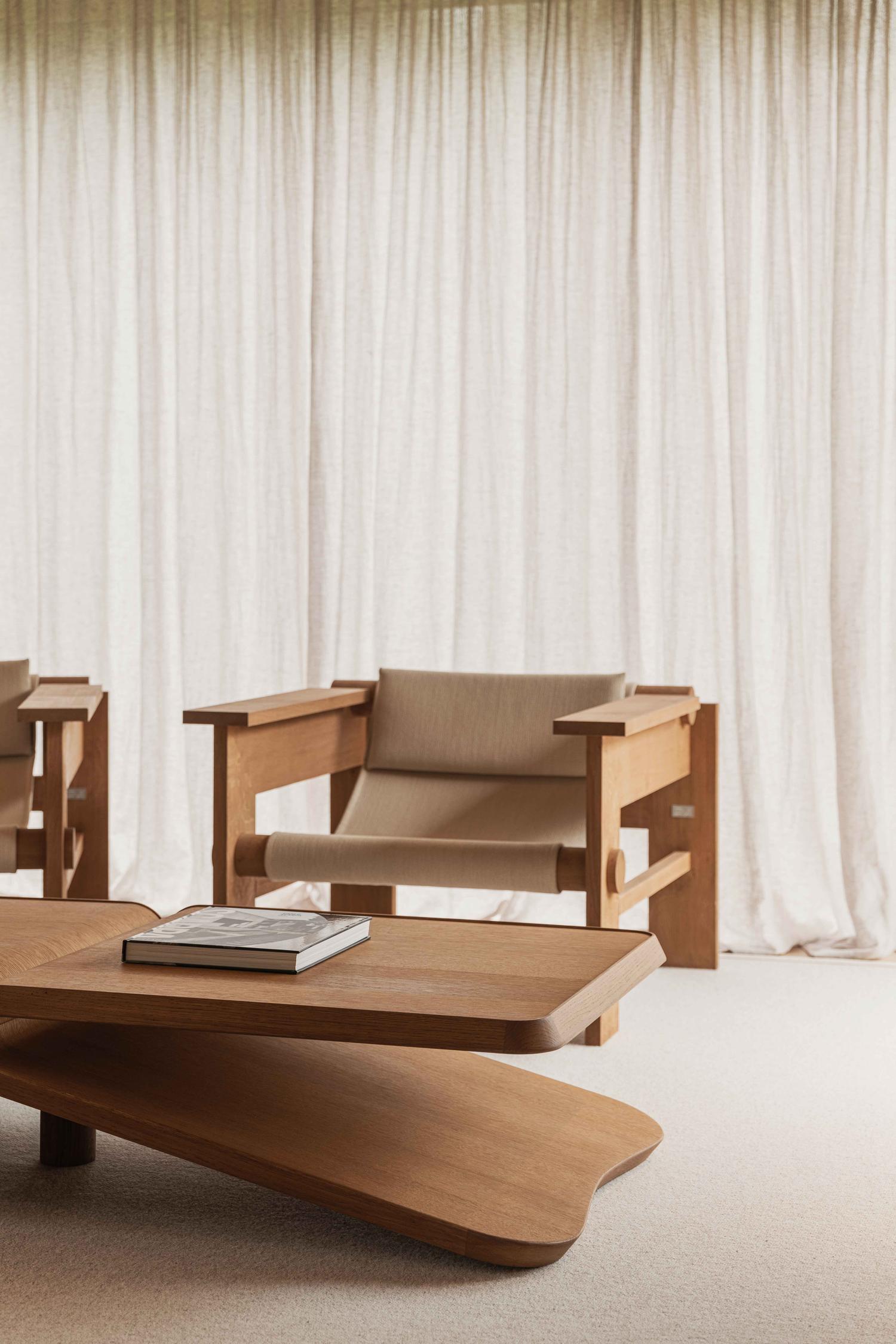
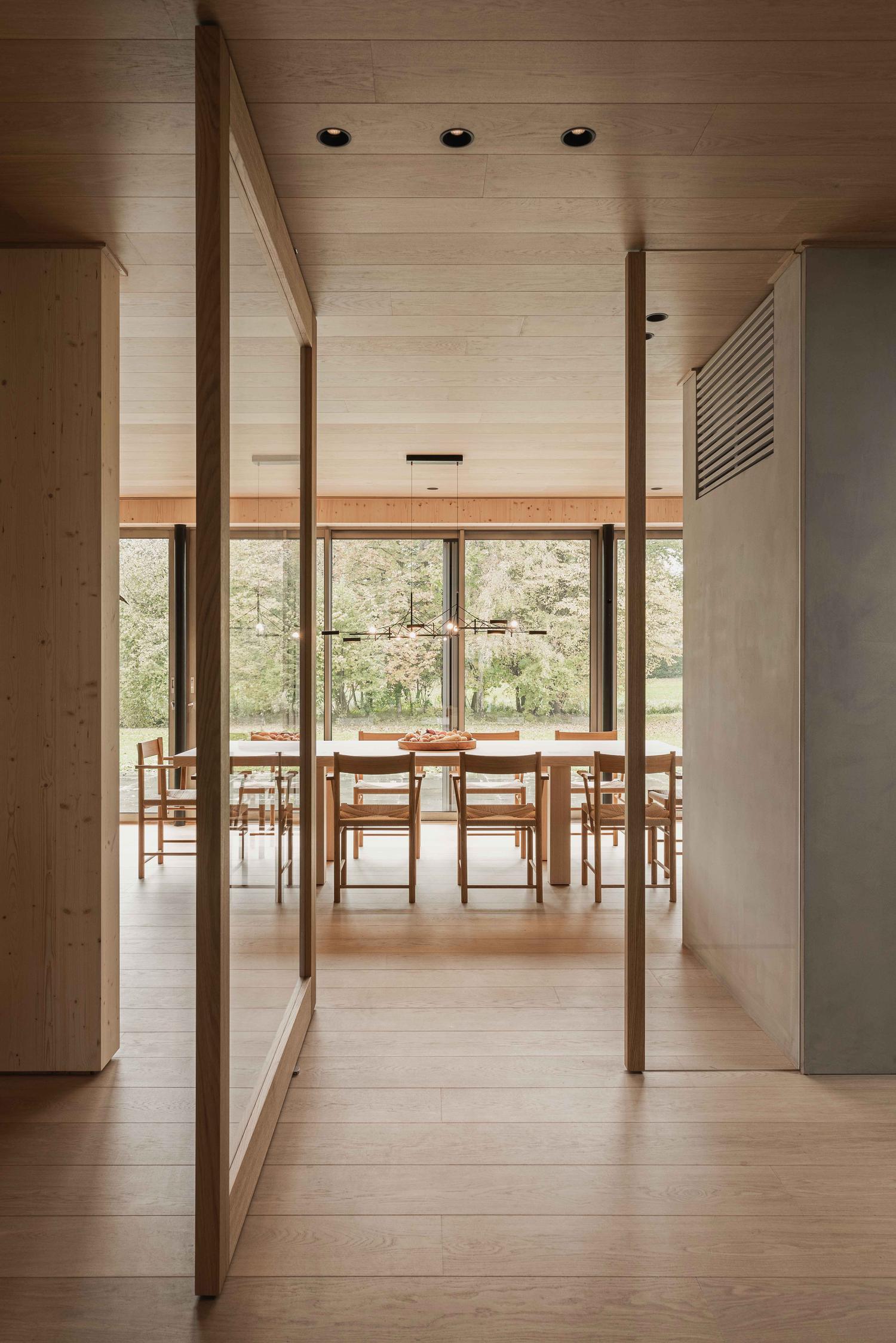
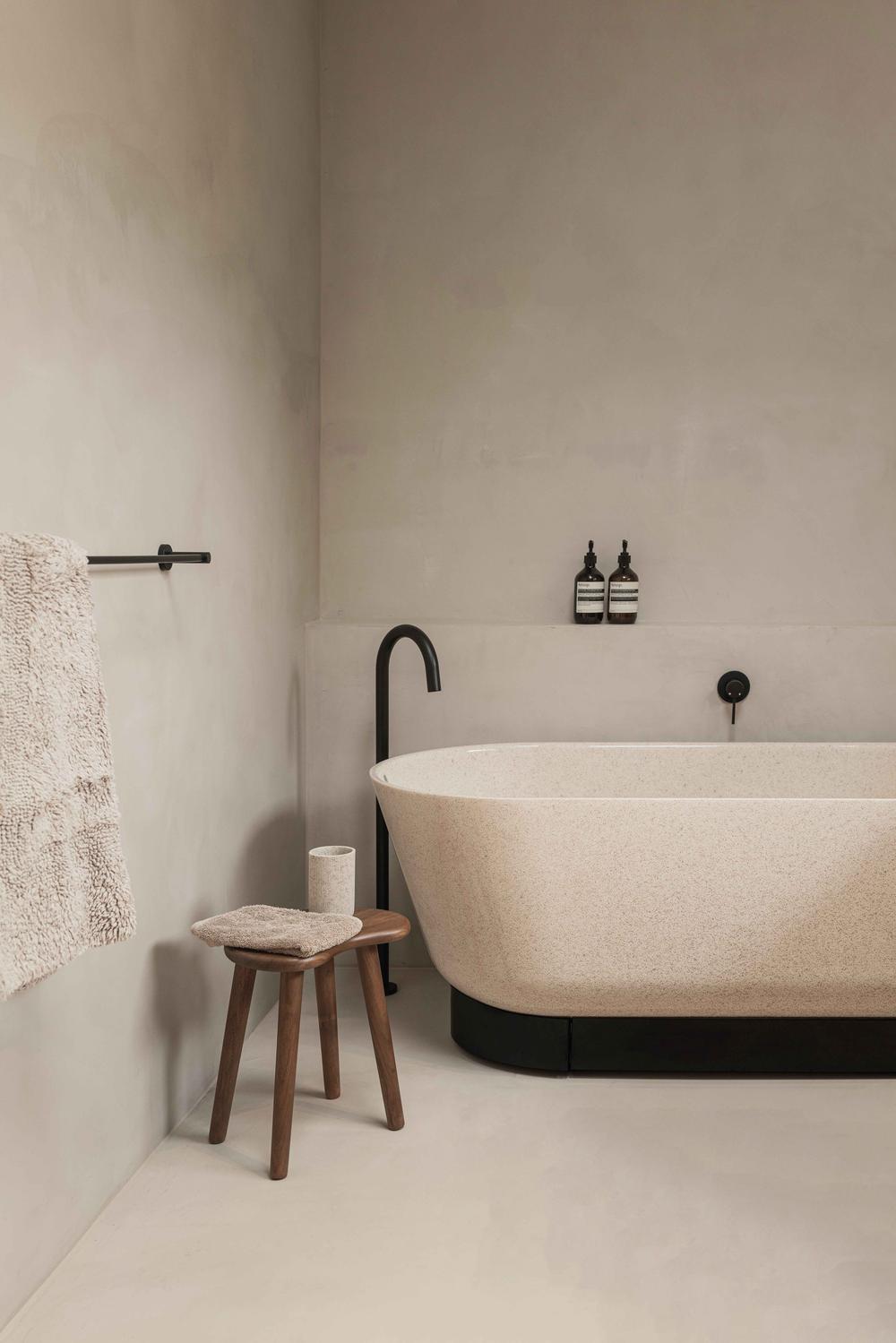
Quality materials and neutral color palettes fill the space, creating a genuine and authentic environment.
Premium oak used on floors, ceilings, and functional elements give a comfortable and warm foundation to the space. Balanced contrast is created by the bluish natural stone, the lime paint, and the lighter spruce wall covering. Making the interior an effortlessly soft transition with the outdoor architecture and its surroundings. Everything adds up, it’s all connected and the same proportions and materials are repeated throughout, creating a consistent atmosphere.
The home is decorated with floor-to-ceiling curtains and furniture that is an extension of the house’s aesthetic principles. Such as the Haos armchairs, the Linteloo coffee table, and dining chairs by Brdr. Krüger. All are kept pure and simple, embracing their function and material qualities. Implemented throughout the house and designed for all aspects of family life, to be enjoyed for generations.
