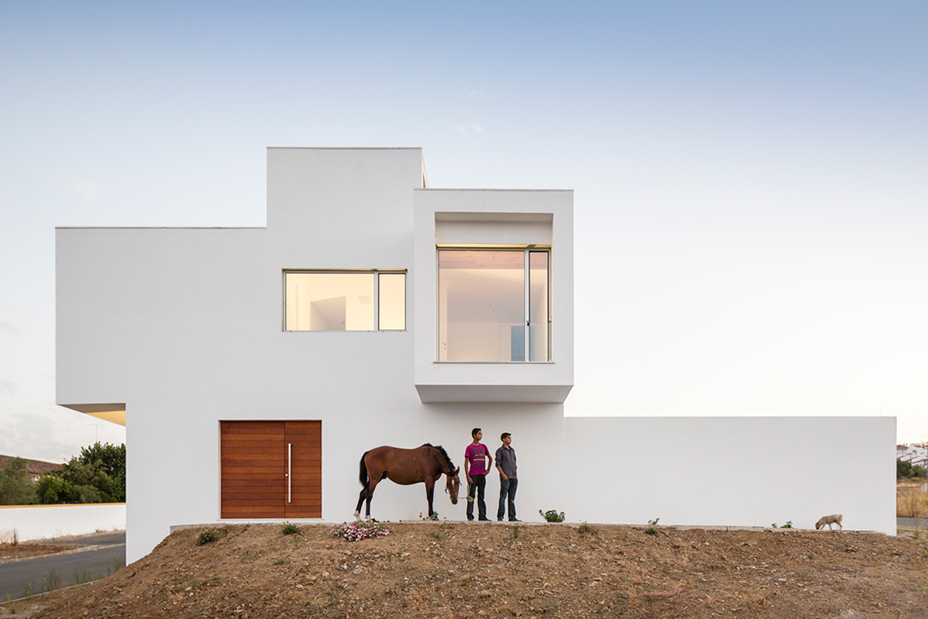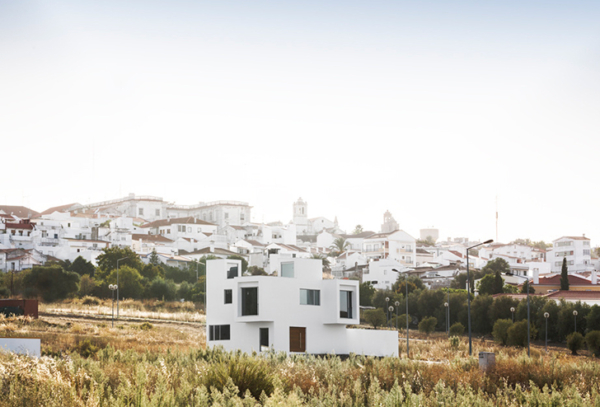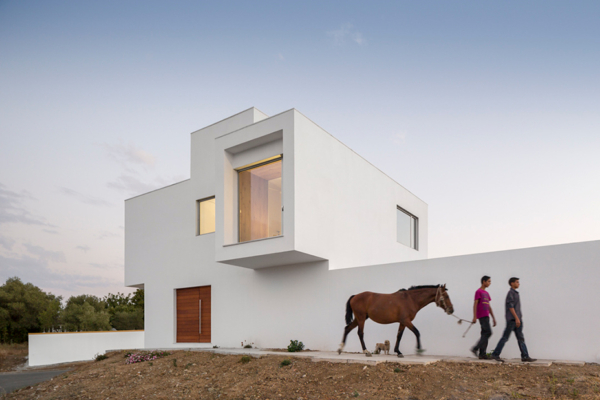
© FG+SG
MR House by Pedro Sousa TMA
Situated on the boundary in an urban expansion area of the city of Beja, the MR House is a smooth and slick residence standing out from a set of townhouses overlooking the fantastic views over farm fields that surround this town.
Architects: Pedro Sousa TMA
Location: Beja, Portugal
Photography: FG+SG


The roof of the house is punctuated by two vertical elements that allow the entrance of natural lighting. Backyard has a swimming pool and a sliding door.

Inspiration from architect:
Given its site, the parcel 48 allows us to create different points of view of the exterior. This way, it is proposed a house with different fronts, following the same logic of uniformity. The pendant of the ground conditions the entrance of the house by the main street since it has a leveling difference between the front and the back of the house.