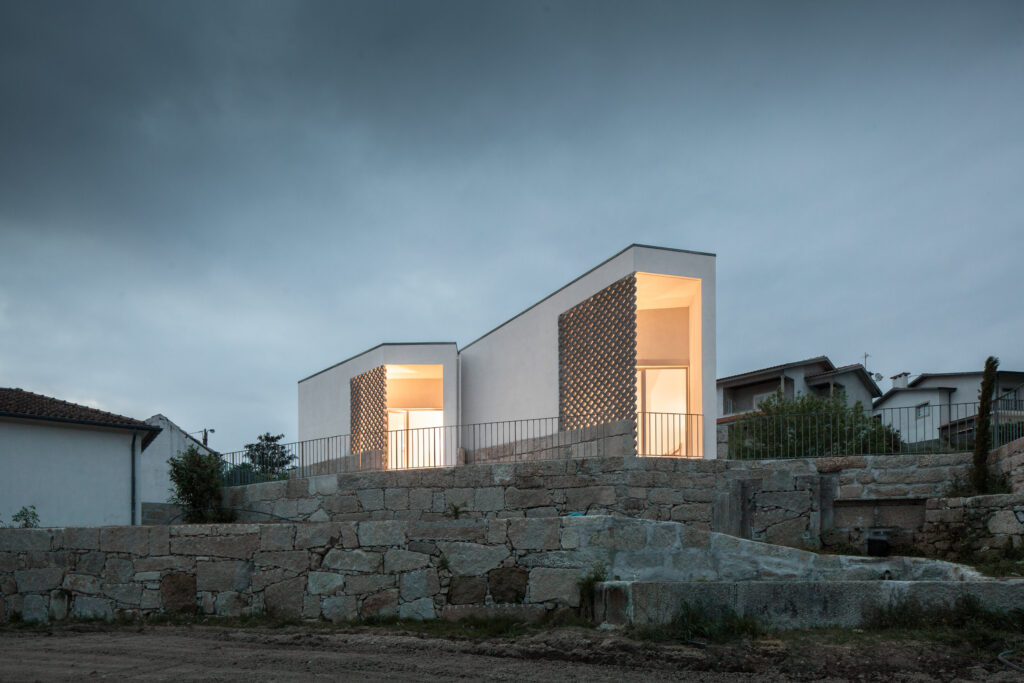
Mortuary House in Vila Caiz by Graça Vaz + Raul Sousa Cardoso
Bounded by a municipal road and farmland, designed for the Church of Vila Caiz, the Mortuary House is a white building with concrete grilles overlooking the distant mountains.
Architects: Graça Vaz Architecture, Raul Sousa Cardoso
Location: Marco de Canaveses, Portugal
Photography: José Campos
The inside is solemn mainly from the whiteness of the walls of three major interconnections between spaces defined by an atrium and two rooms.
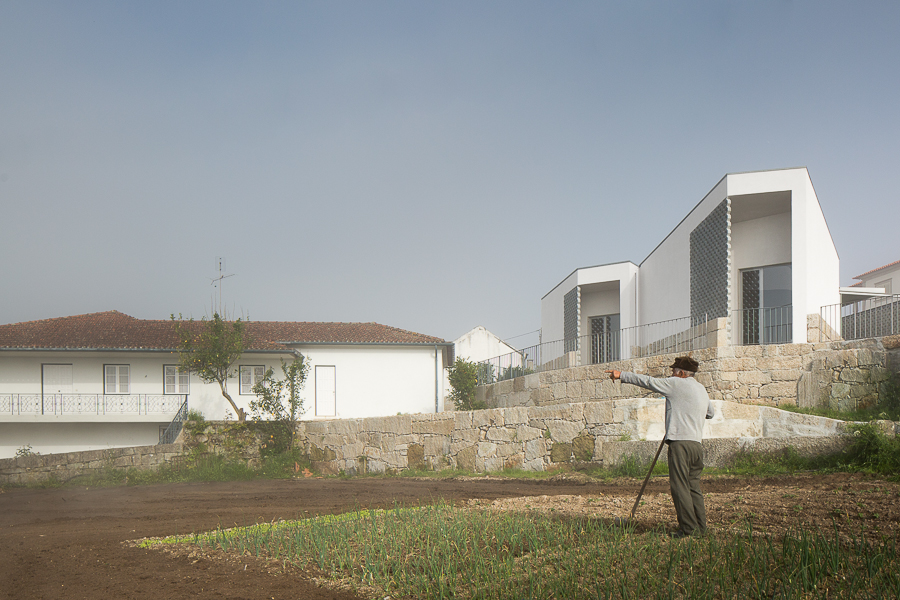
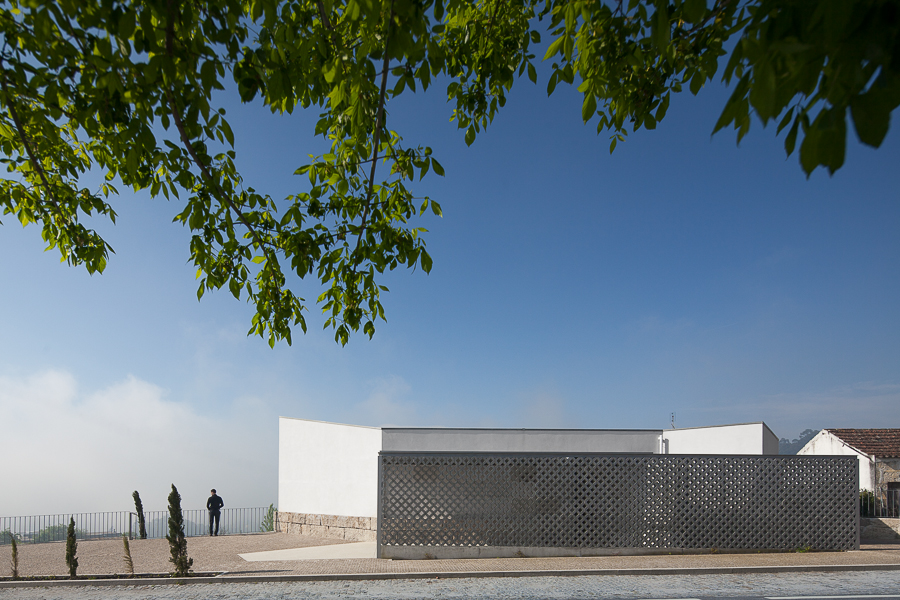
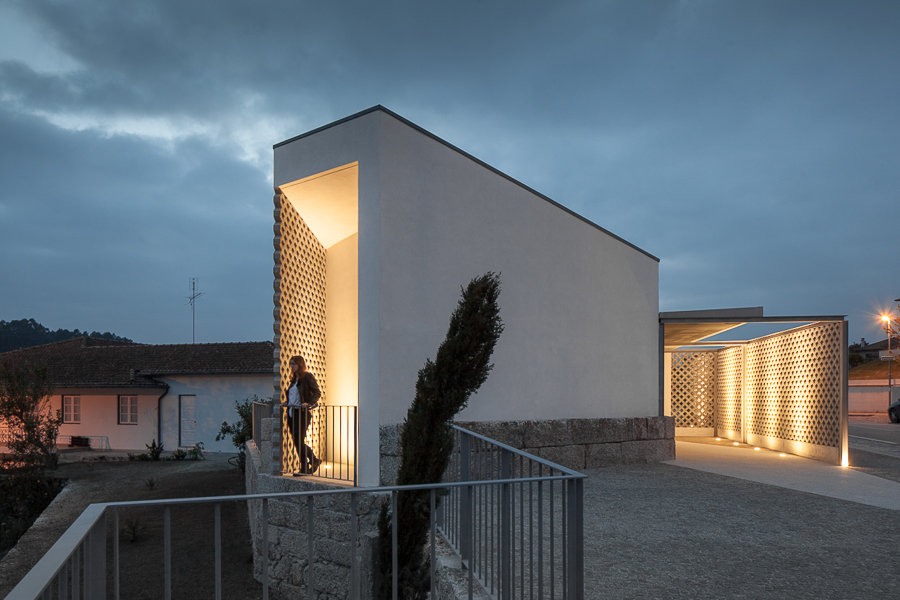
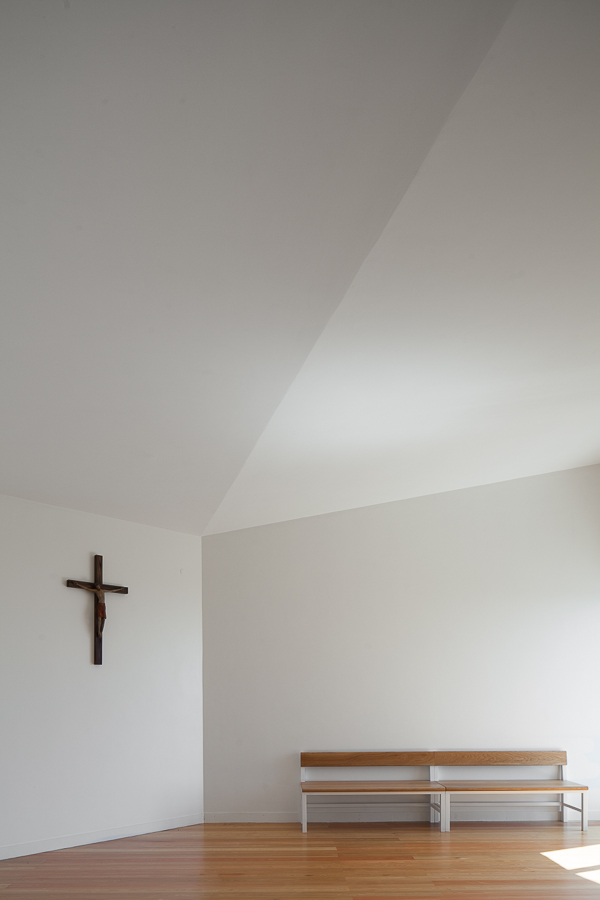
Inspiration from architect:
The view of the distant mountains combined with the water from a tank that strategically reflects in the slope of the roof and walls of the mortuary are factors that catalyze an environment of neutrality, silence and introspection.