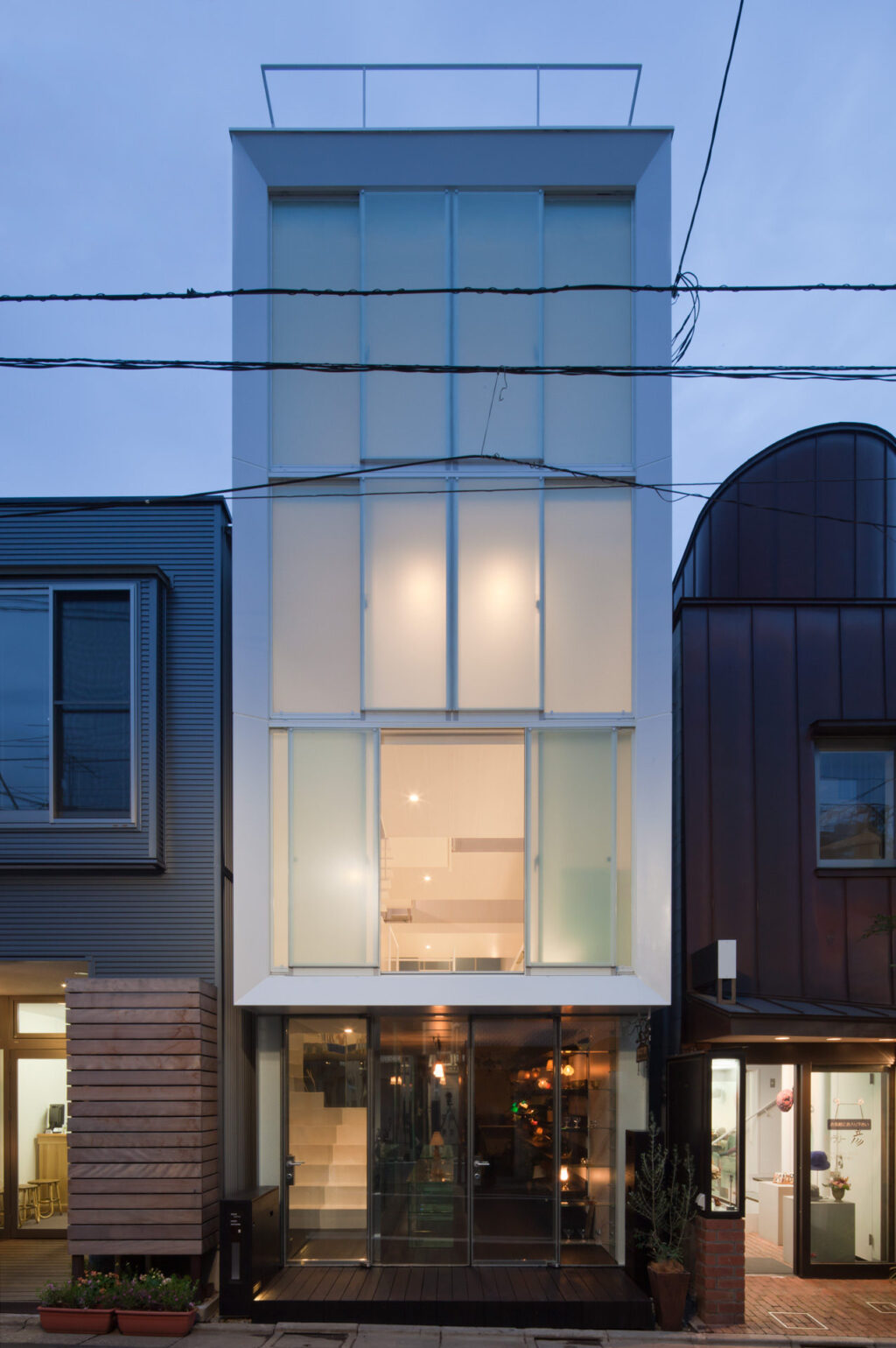
Kozuki House by Makiko Tsukada Architects
Kozuki House is a two-story residence combined with a shop embedding in a long and very thin site.
Even so, Japanese female architect Makiko Tsukada unexpectedly created two staircases in just three meters space.
Architects: Makiko Tsukada Architects
Location: Suginami-ku, Tokyo, Japan
Photography: Courtesy of Makiko Tsukada Architects
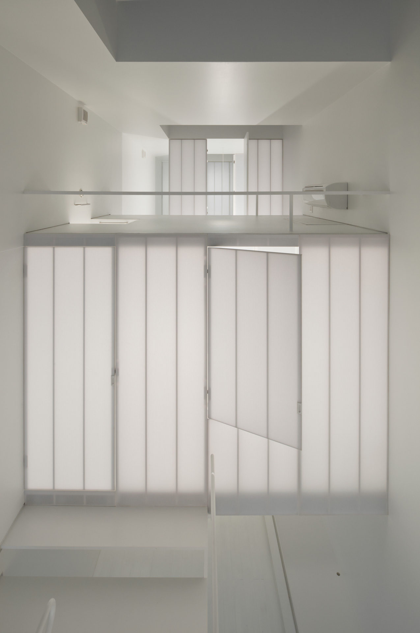
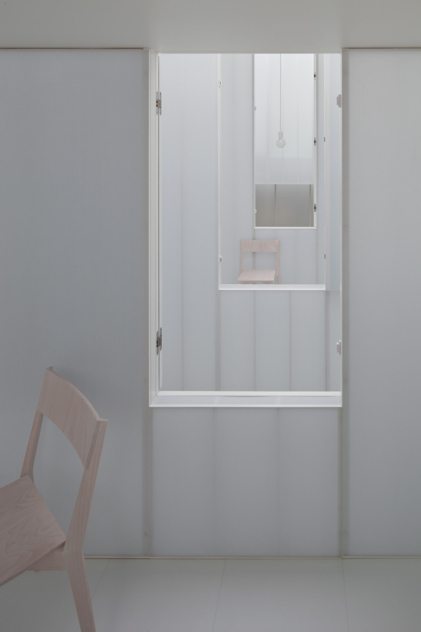
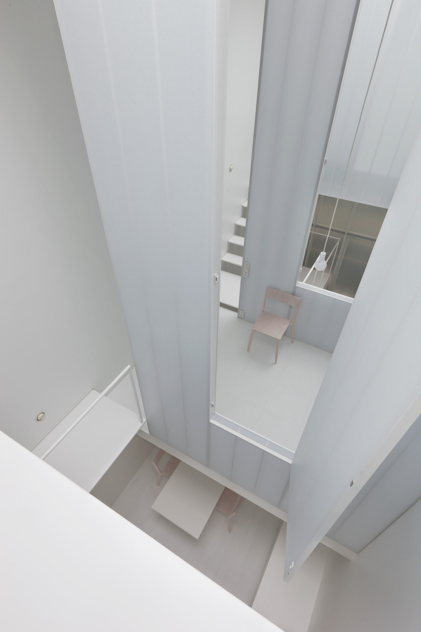
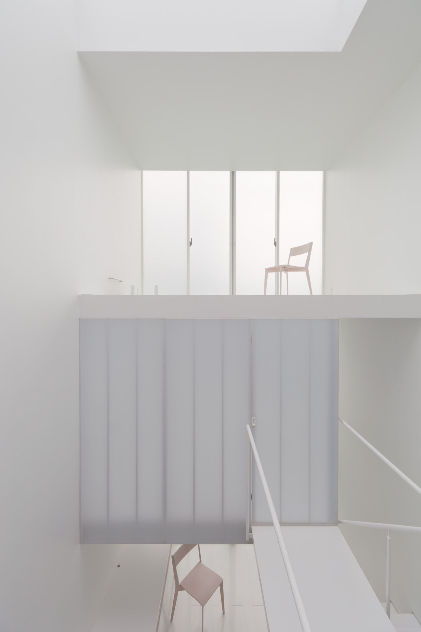
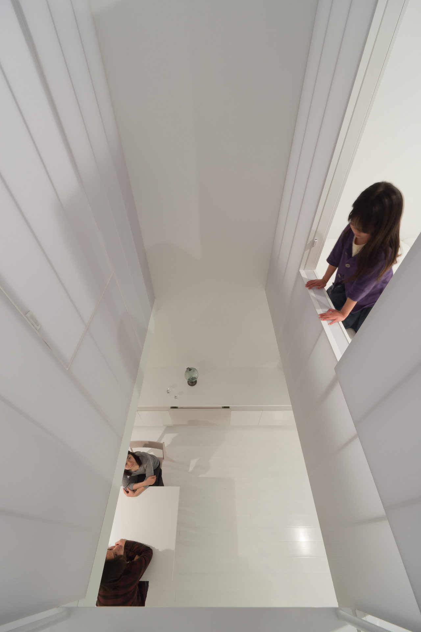
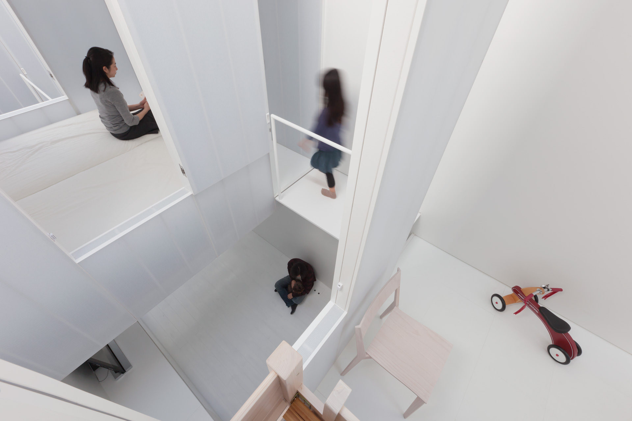
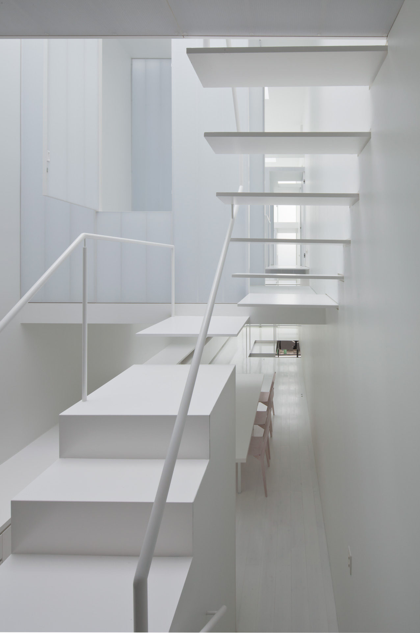
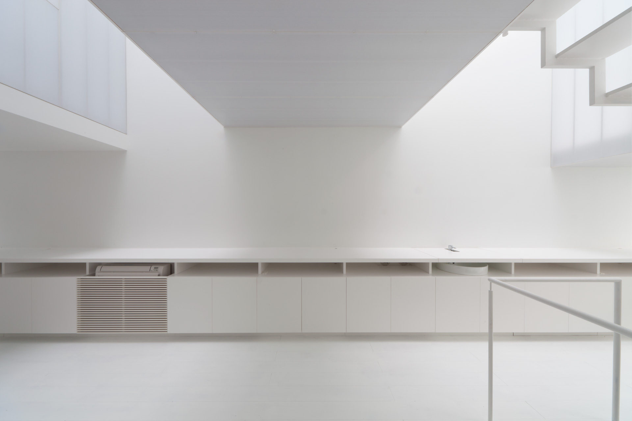
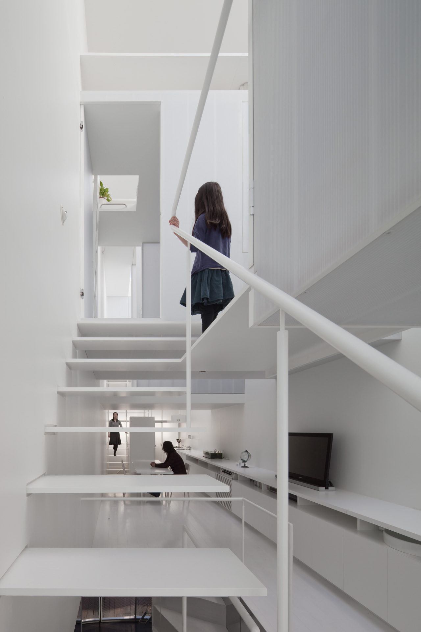
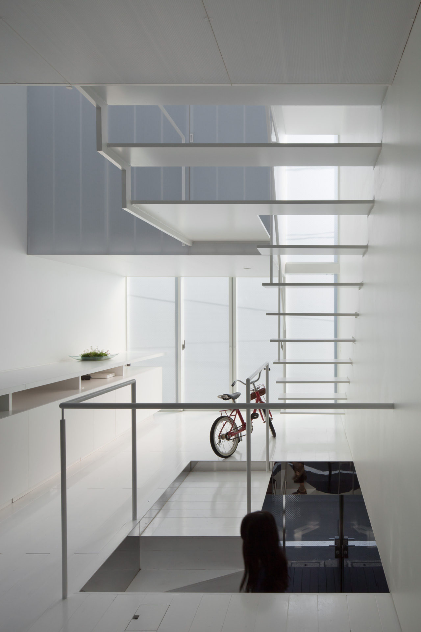
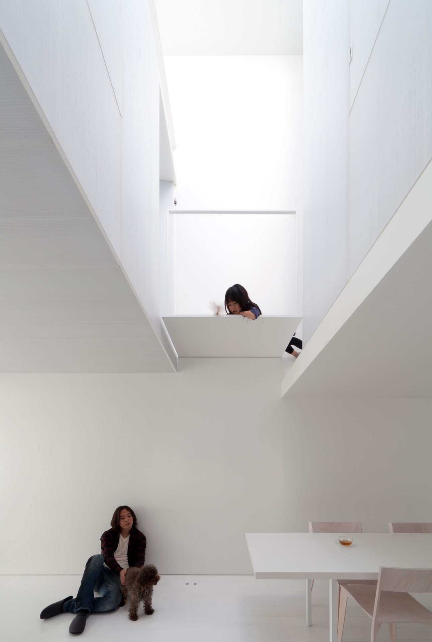
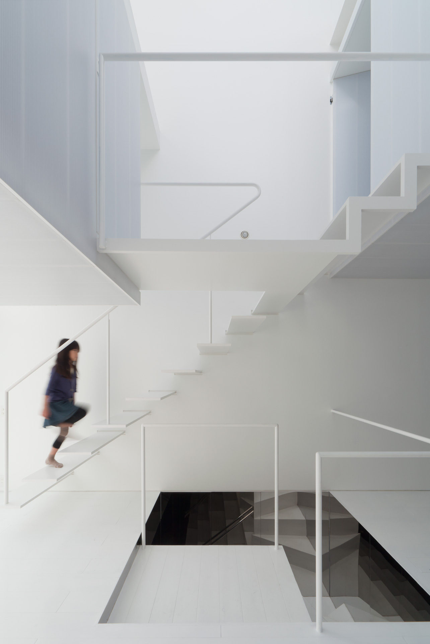
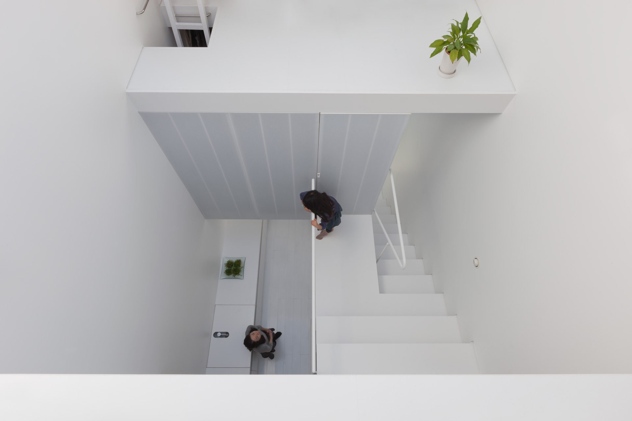
Inspiration from architect:
Four boxes constructed from flooring and milky white shoji float in the open living space on the second floor. The boxes are both mounted on and suspended from the flooring, enwrapping and enclosing it simultaneously.
The flooring of the boxes, meanwhile, provides key structural support, enabling the architects to minimize the thickness of the external walls and manipulate the other walls and ceilings with a high degree of freedom.