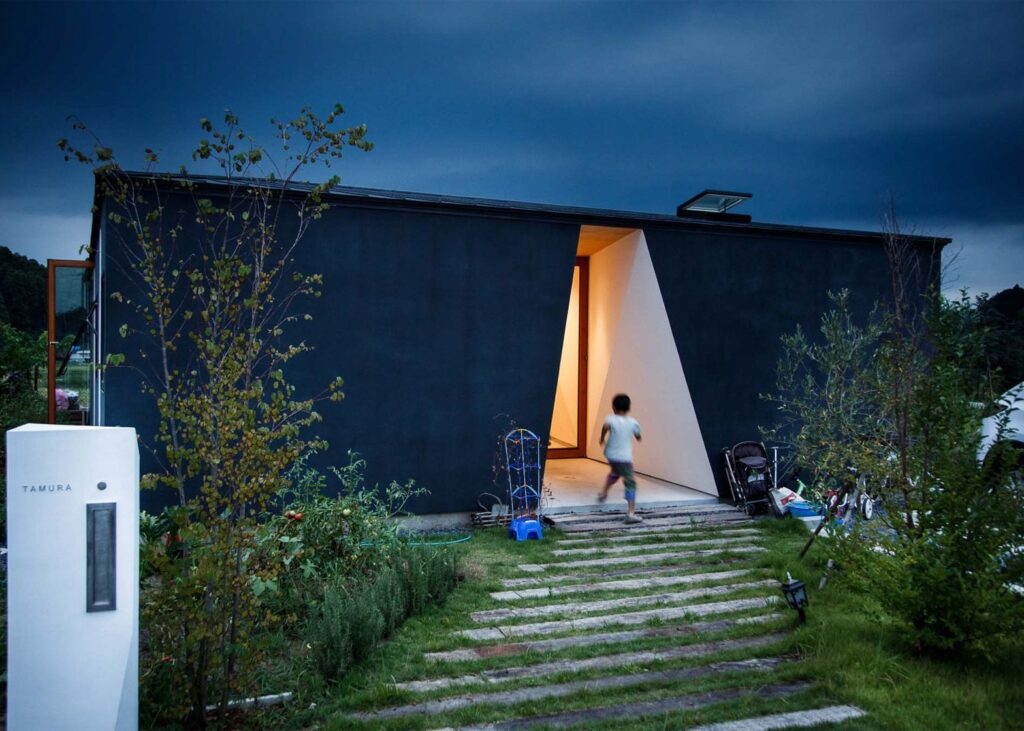
© Jérémie Souteyrat
Kiritoshi House by SUGAWARADAISUKE
Located between the new residential area in Oamishirasato city and the farm fields, the Kiritoshi House is a simple box-type building with black facades and a roof.
The interior spaces are constructed according to the three-dimensional cellular structure, and a big opening enjoys life in the green ambiance.
Architects: SUGAWARADAISUKE
Location: Oamishirasato, Chiba, Japan
Photography: Takumi Ota

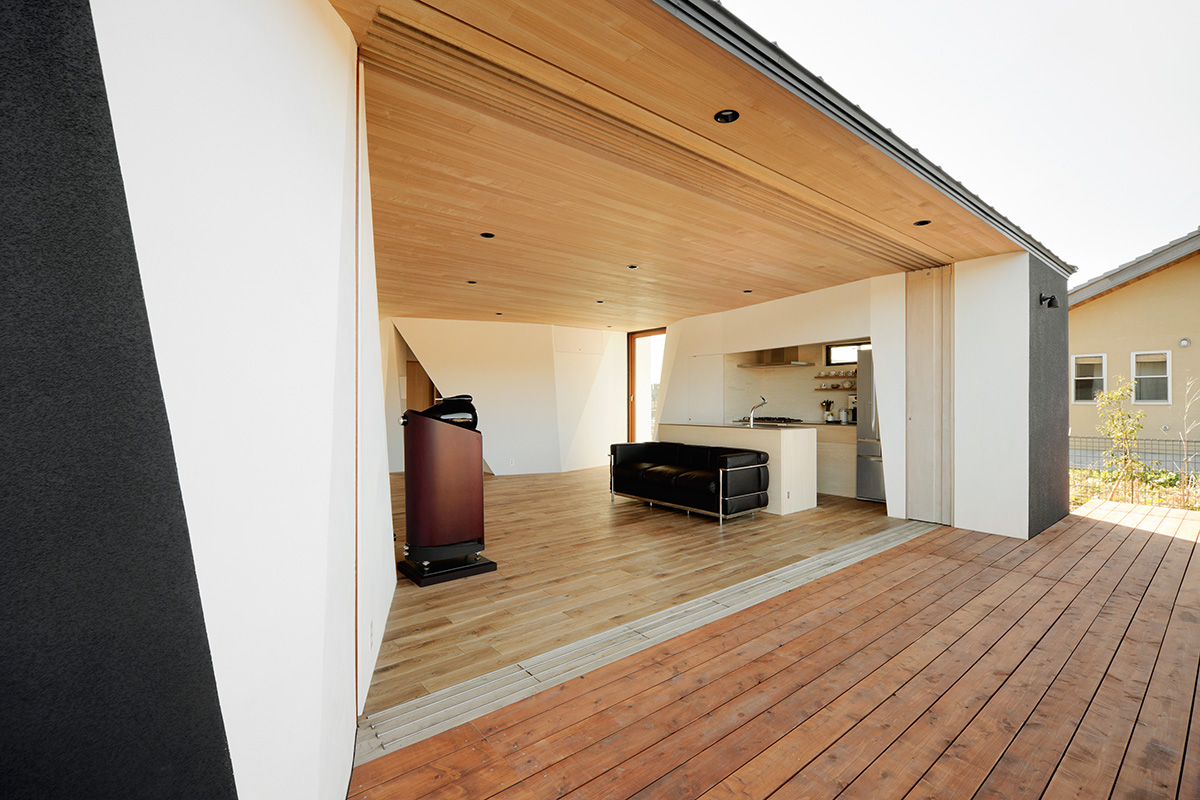
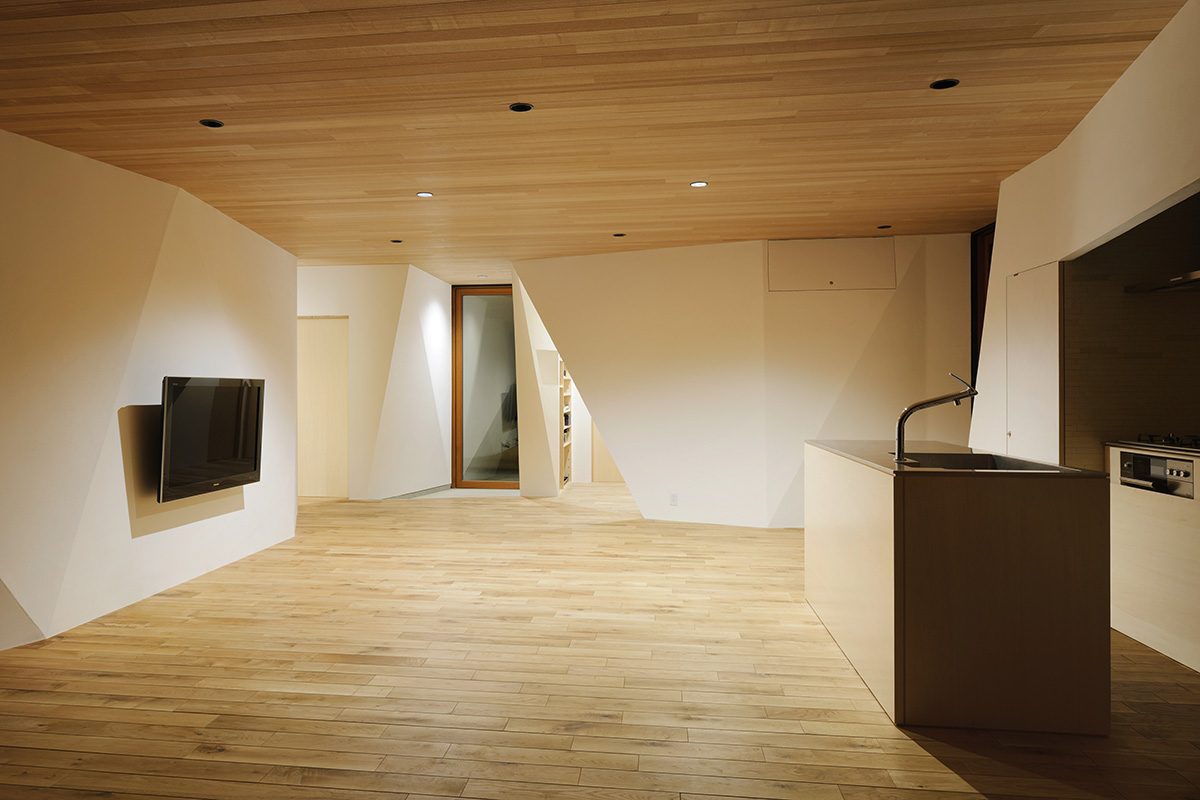
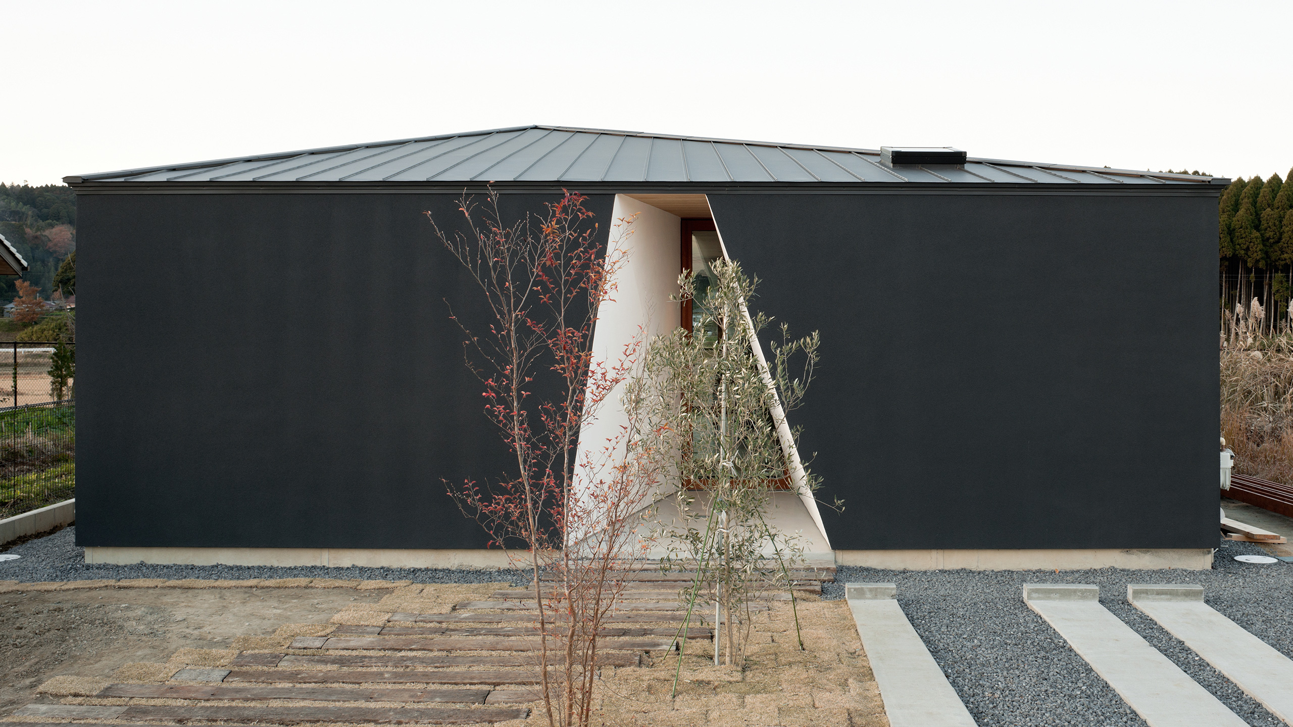
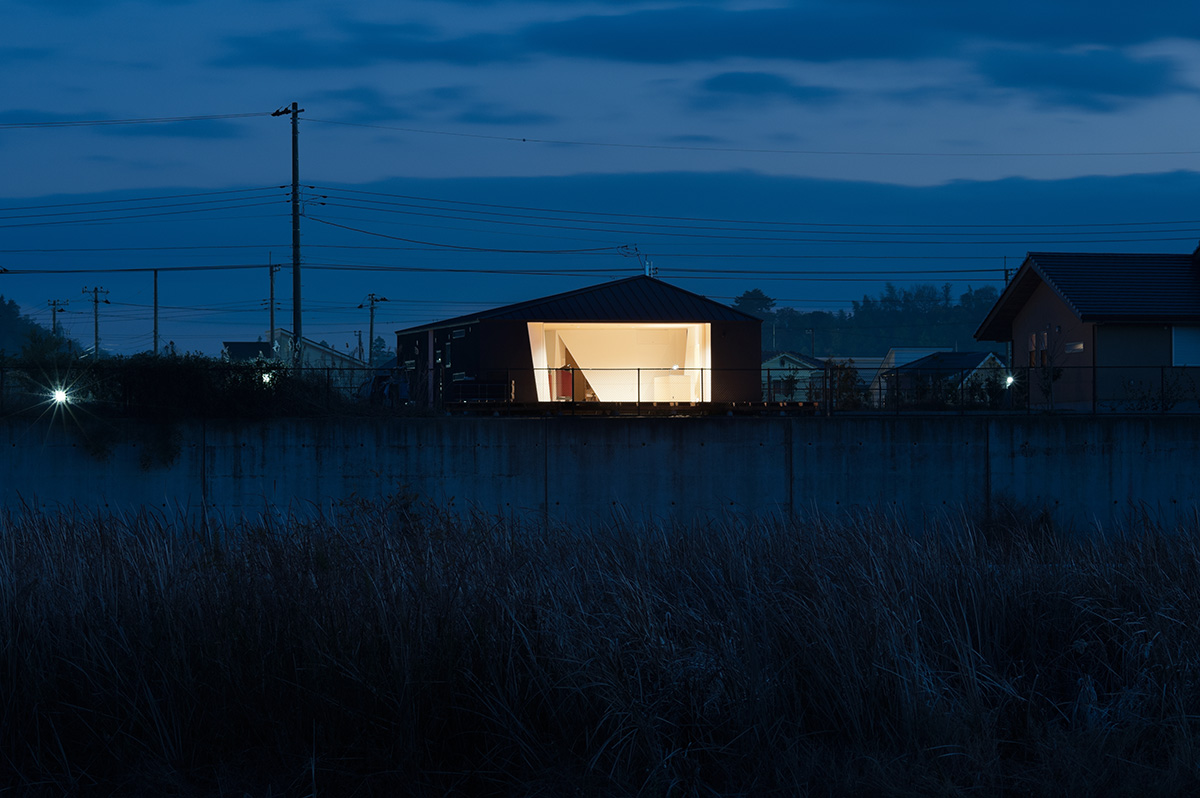
Inspiration from architect:
The relatedness of the scenery, space, and body changes dramatically by moving from each space to space. The physical perception experienced in this house is like that in an excavation (=”Kiritoshi”)―the fusion of both natural and artificial dimensions.