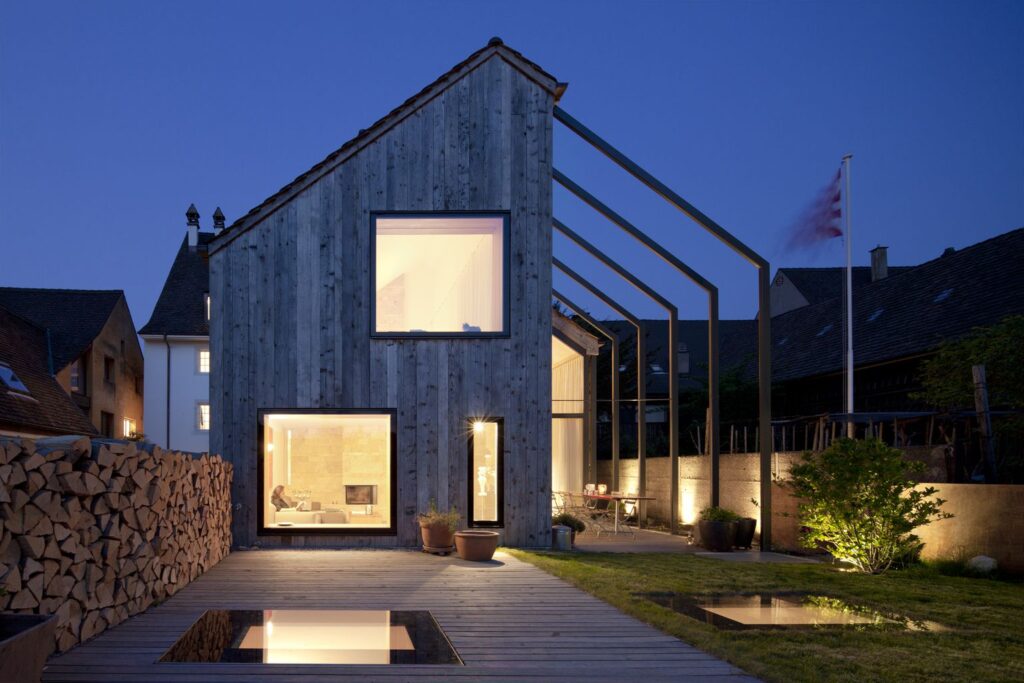
Kirchplatz Residence and Office by OPPENHEIM
Converted from a historic farmhouse, the Kirchplatz Residence is a new single-family house and an office for an architectural design company.
The three-story building is organized with the bedroom on the top floor; the kitchen, dining, and living spaces on the ground level; and a ramped outdoor backyard terrace leading up to the ground level.
Architects: Oppenheim Architecture + Design
Location: Muttenz-Basel, Switzerland
Photography: Börje Müller
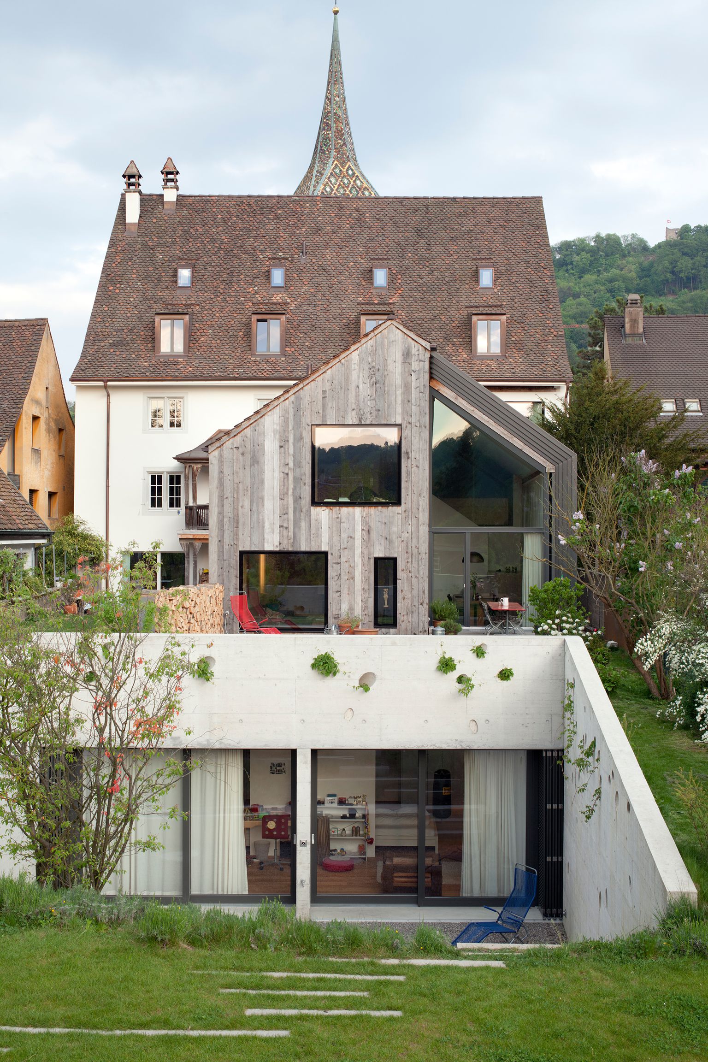

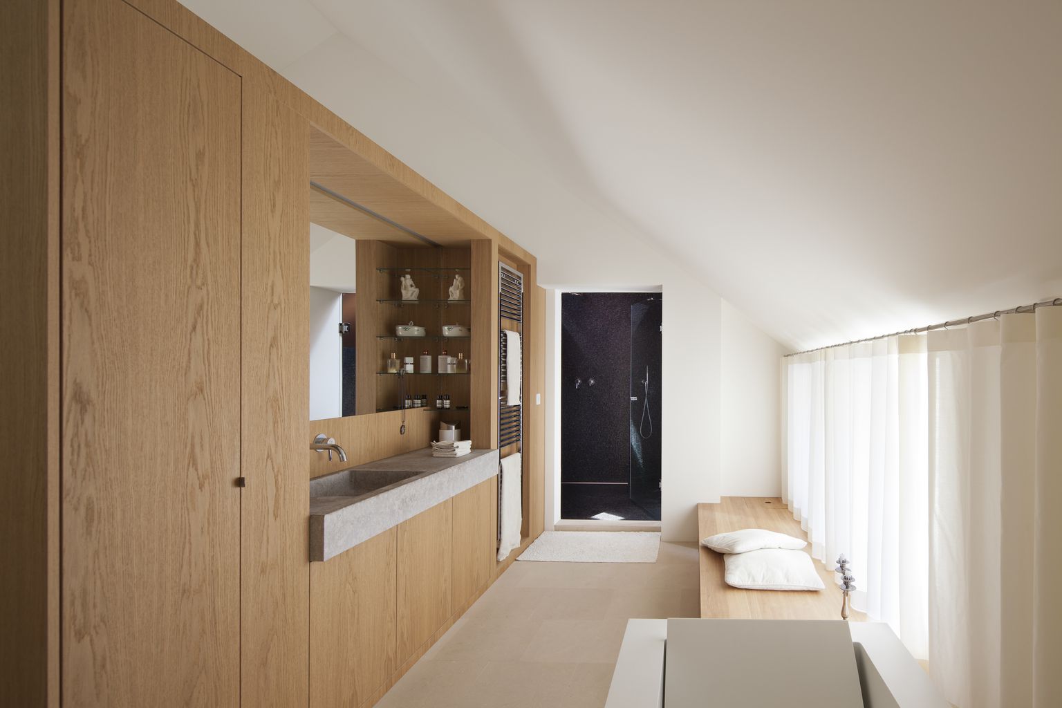
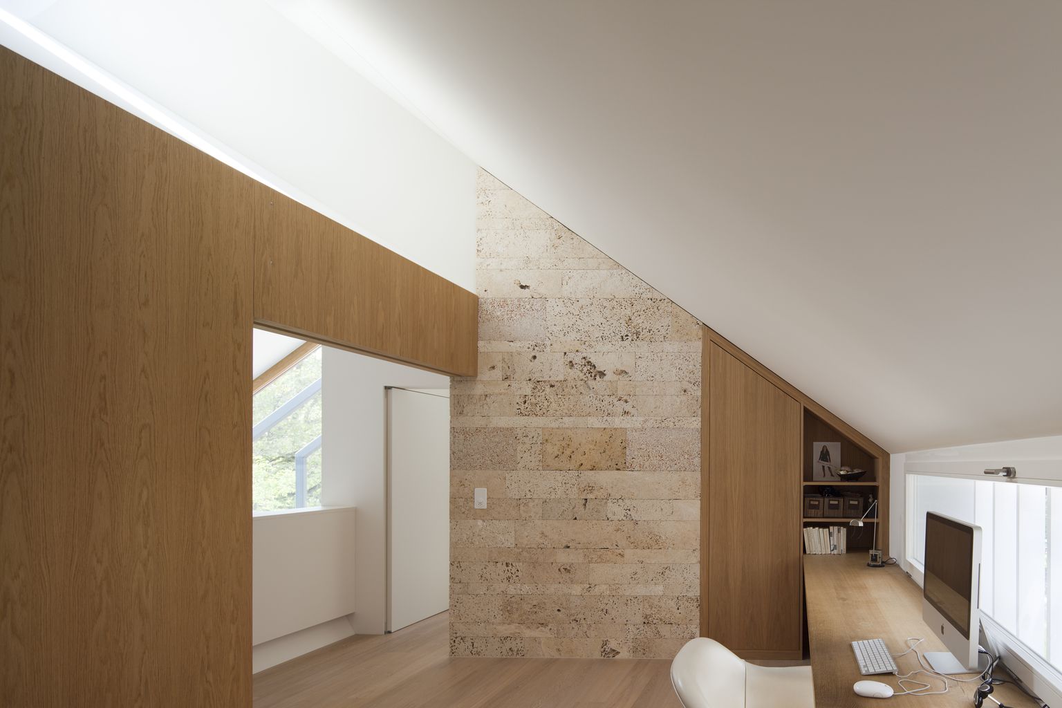
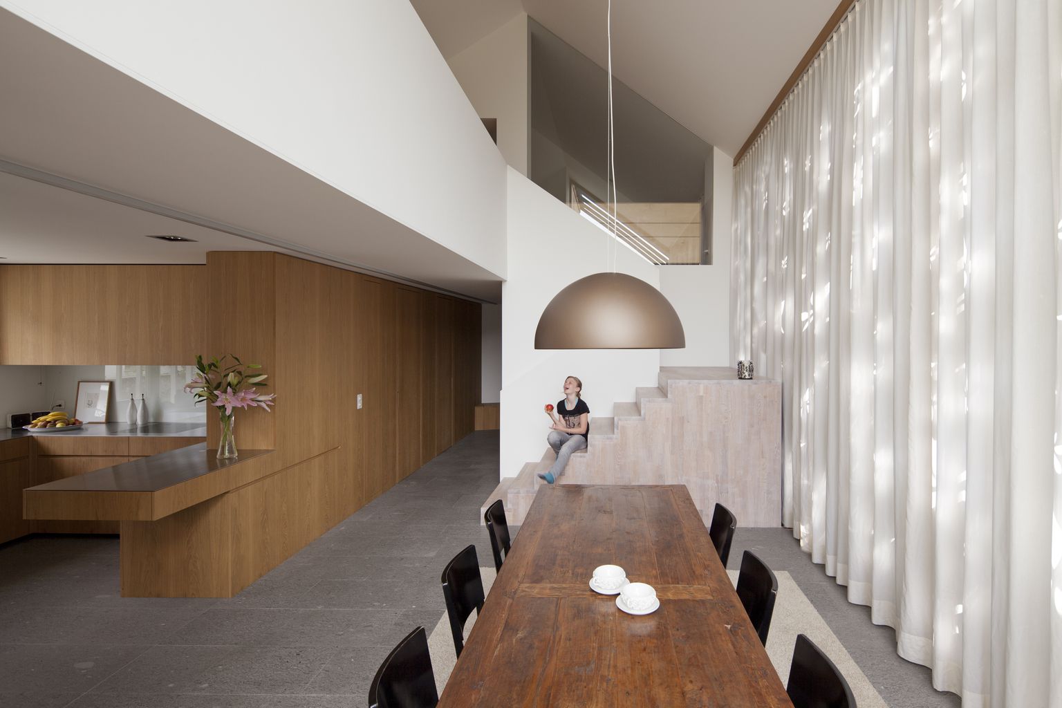

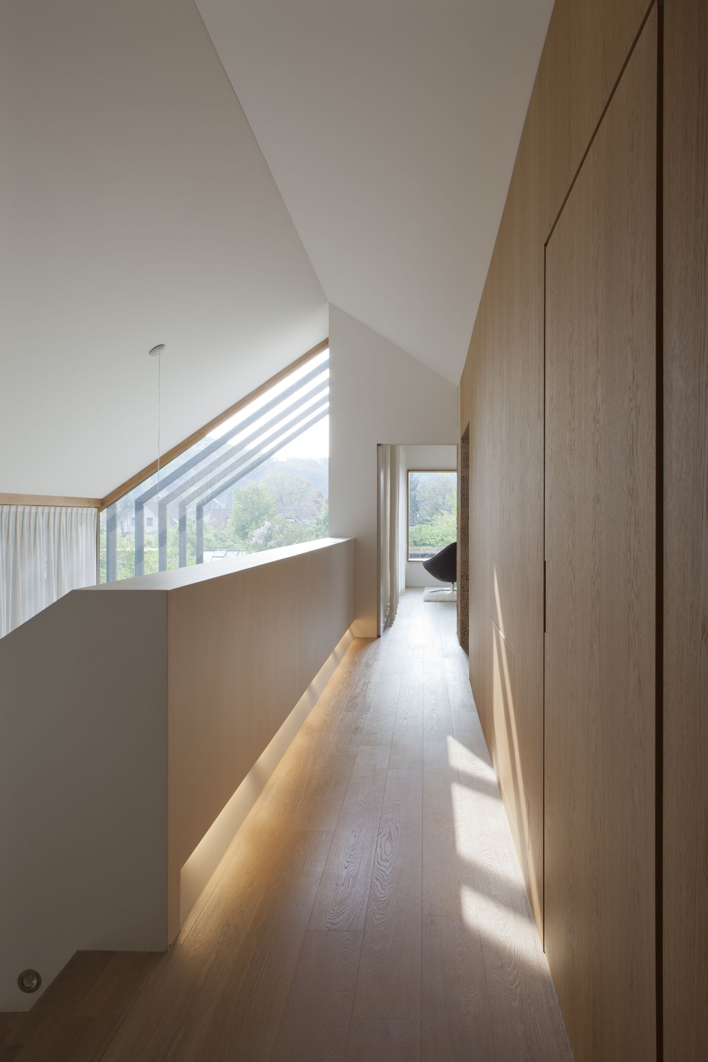
Inspiration from architect:
This elegant contemporary structure juxtaposes with the adaptive re-use of the historic farmhouse that was converted into the office. The new and old share commonalities of materials and colors.